高級なエクレクティックスタイルのキッチン (セラミックタイルのキッチンパネル、ボーダータイルのキッチンパネル、シェーカースタイル扉のキャビネット、エプロンフロントシンク、アンダーカウンターシンク) の写真
絞り込み:
資材コスト
並び替え:今日の人気順
写真 1〜20 枚目(全 468 枚)

フィラデルフィアにある高級な中くらいなエクレクティックスタイルのおしゃれなキッチン (アンダーカウンターシンク、シェーカースタイル扉のキャビネット、緑のキャビネット、御影石カウンター、白いキッチンパネル、セラミックタイルのキッチンパネル、シルバーの調理設備、スレートの床、緑の床、黒いキッチンカウンター) の写真

アトランタにある高級な小さなエクレクティックスタイルのおしゃれなキッチン (エプロンフロントシンク、シェーカースタイル扉のキャビネット、青いキャビネット、クオーツストーンカウンター、青いキッチンパネル、セラミックタイルのキッチンパネル、シルバーの調理設備、無垢フローリング、茶色い床、青いキッチンカウンター) の写真

I love the color of this island. The homeowner was so brave to select such a bold color and it turned out amazingly. She wanted to have details on aspect of her kitchen and we added that with additional moldings.
Photographs by : Libbie Martin

オースティンにある高級な中くらいなエクレクティックスタイルのおしゃれなキッチン (アンダーカウンターシンク、シェーカースタイル扉のキャビネット、緑のキャビネット、ソープストーンカウンター、白いキッチンパネル、セラミックタイルのキッチンパネル、シルバーの調理設備、無垢フローリング、茶色い床、黒いキッチンカウンター) の写真

ボルチモアにある高級な中くらいなエクレクティックスタイルのおしゃれなキッチン (アンダーカウンターシンク、シェーカースタイル扉のキャビネット、白いキャビネット、クオーツストーンカウンター、青いキッチンパネル、セラミックタイルのキッチンパネル、シルバーの調理設備、セラミックタイルの床、グレーの床、グレーのキッチンカウンター) の写真

Expanding the island gave the family more space to relax, work or entertain. The original island was less than half the size and housed the stove top, leaving little space for much else.

We developed a new, more functional floor plan by removing the wall between the kitchen and laundry room. All walls in the new kitchen space were taken down to their studs. New plumbing, electrical, and lighting were installed and a new gas line was relocated. The exterior laundry room door was changed to a window. All new energy saving windows were installed. A new tankless, energy efficient water heater replaced the old one, which was installed, more appropriately on an exterior wall.
We installed the new sink and faucet under the windows but moved the range to the west end wall. In working with the existing exterior and interior door locations, we placed the microwave/oven combination on the wall between these doors. At the dining room doorway, the new 42” refrigerator begins the run of tall storage with a pantry. As you turn the corner, the new washer and dryer are now situated under new upper cabinets. Seating is provided at the end of the granite counter in front of the window to maximize and create an efficient work space.
The finishes were chosen to add color and keep the design in the same time period as the house. Custom colored ceramic tiles at the range wall reflect the homeowner’s love of flowers: these are complimented with the tile back splash that continues along the length of peacock green granite. The cork floor was chosen to blend with the adjacent oak floors and provide a comfortable surface throughout the year. The white shaker style cabinets provide a neutral background to compliment the new finishes and the owner’s decorative pieces which show nicely behind the seed-glass cabinet doors. Task lighting was installed under the cabinets and recessed LED lights were placed for function in the ceiling. The owner’s antique lights were installed over the sink area to reflect her interest in antiques.
An outdated, small and difficult kitchen and laundry room were made into a beautiful and functional space that will provide many years of service and enjoyment to this family in their home.

トロントにある高級な中くらいなエクレクティックスタイルのおしゃれなキッチン (エプロンフロントシンク、シェーカースタイル扉のキャビネット、中間色木目調キャビネット、グレーのキッチンパネル、セラミックタイルのキッチンパネル、シルバーの調理設備、アイランドなし、赤い床、白いキッチンカウンター、人工大理石カウンター、コンクリートの床) の写真

The open plan kitchen with a central moveable island is the perfect place to socialise. With a mix of wooden and zinc worktops, the shaker kitchen in grey tones sits comfortably next to exposed brick works of the chimney breast. The original features of the restored cornicing and floorboards work well with the Smeg fridge and the vintage French dresser.
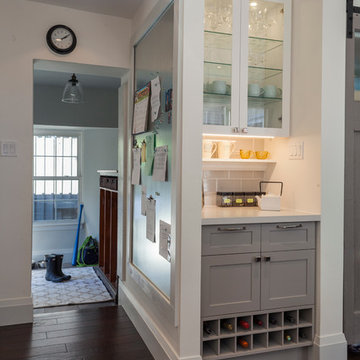
A new breakfast and wine bar was created where the old fridge had been. Keeping a side wall allowed for a large magnet board to organize this family's activities, conveniently located, yet out of sight from visitors.
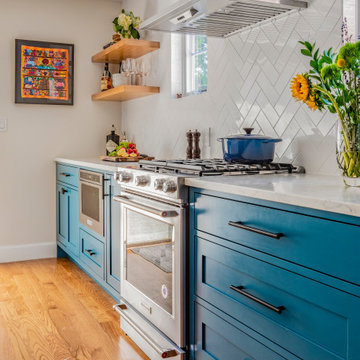
ボストンにある高級な中くらいなエクレクティックスタイルのおしゃれなキッチン (エプロンフロントシンク、シェーカースタイル扉のキャビネット、青いキャビネット、クオーツストーンカウンター、白いキッチンパネル、セラミックタイルのキッチンパネル、シルバーの調理設備、淡色無垢フローリング、茶色い床、白いキッチンカウンター) の写真

Kitchen required best use of space and features leathered granite with a shaker style cabinet with subway tile backsplash
ワシントンD.C.にある高級な小さなエクレクティックスタイルのおしゃれなキッチン (エプロンフロントシンク、シェーカースタイル扉のキャビネット、白いキャビネット、御影石カウンター、白いキッチンパネル、セラミックタイルのキッチンパネル、シルバーの調理設備、淡色無垢フローリング、黒いキッチンカウンター、塗装板張りの天井) の写真
ワシントンD.C.にある高級な小さなエクレクティックスタイルのおしゃれなキッチン (エプロンフロントシンク、シェーカースタイル扉のキャビネット、白いキャビネット、御影石カウンター、白いキッチンパネル、セラミックタイルのキッチンパネル、シルバーの調理設備、淡色無垢フローリング、黒いキッチンカウンター、塗装板張りの天井) の写真
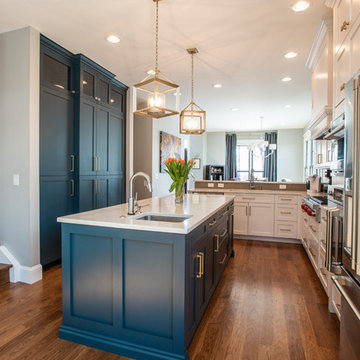
The homeowner had a specific vision for her new home. She wanted it to be contemporary with a nod to mid century.
Photographs by : Libbie Martin
他の地域にある高級な中くらいなエクレクティックスタイルのおしゃれなキッチン (アンダーカウンターシンク、シェーカースタイル扉のキャビネット、ターコイズのキャビネット、クオーツストーンカウンター、グレーのキッチンパネル、セラミックタイルのキッチンパネル、シルバーの調理設備、淡色無垢フローリング、茶色い床、白いキッチンカウンター) の写真
他の地域にある高級な中くらいなエクレクティックスタイルのおしゃれなキッチン (アンダーカウンターシンク、シェーカースタイル扉のキャビネット、ターコイズのキャビネット、クオーツストーンカウンター、グレーのキッチンパネル、セラミックタイルのキッチンパネル、シルバーの調理設備、淡色無垢フローリング、茶色い床、白いキッチンカウンター) の写真

Andrea Cipriani Mecchi: photo
フィラデルフィアにある高級な中くらいなエクレクティックスタイルのおしゃれなL型キッチン (エプロンフロントシンク、ターコイズのキャビネット、クオーツストーンカウンター、白いキッチンパネル、セラミックタイルのキッチンパネル、カラー調理設備、竹フローリング、アイランドなし、グレーのキッチンカウンター、シェーカースタイル扉のキャビネット、茶色い床) の写真
フィラデルフィアにある高級な中くらいなエクレクティックスタイルのおしゃれなL型キッチン (エプロンフロントシンク、ターコイズのキャビネット、クオーツストーンカウンター、白いキッチンパネル、セラミックタイルのキッチンパネル、カラー調理設備、竹フローリング、アイランドなし、グレーのキッチンカウンター、シェーカースタイル扉のキャビネット、茶色い床) の写真
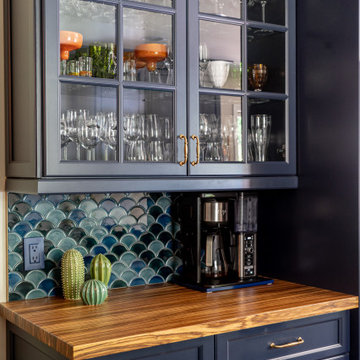
アトランタにある高級な小さなエクレクティックスタイルのおしゃれなキッチン (エプロンフロントシンク、シェーカースタイル扉のキャビネット、青いキャビネット、クオーツストーンカウンター、青いキッチンパネル、セラミックタイルのキッチンパネル、シルバーの調理設備、無垢フローリング、茶色い床、青いキッチンカウンター) の写真
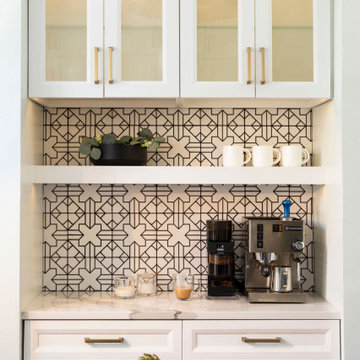
This little kitchen wasn’t functioning at its best and quickly became the biggest undertaking of this remodel. The original brick wall had not fared well over the years, and was in need of some serious structural help, so rebuilding the back of the house became our first order of business, but this let us increase the size of the windows and flood the kitchen with all that gorgeous northern light. We reimagined the layout of the kitchen to bring in some much-needed functionality, and we were even able to tuck in a beverage center. Aesthetically, we wanted the kitchen to feel bright and open, even as we utilized every square inch of storage we could get, so we selected a crisp light blue for the walls, white cabinets, and white tile for the backsplash. But we were dead set against this kitchen becoming a space that didn’t drip with charm, so we brough it handmade star and cross tiles on the backsplash (with a little pop to the beverage area tile with a hand painted design), a marble look quartz counter top, and touches of black and brass for a little glitz. We also carried the wood flooring from the rest of the home into the kitchen and designed a custom steel and wood island to bring warmth into this space. The laundry room & pantry were also updated to include lovely built-in storage and tie in with the finishes in the kitchen.
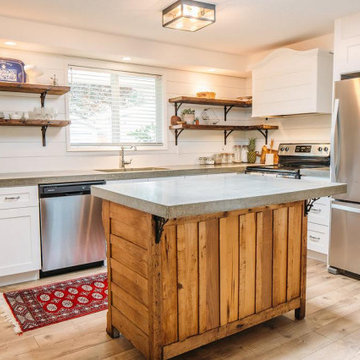
Antique, repurposed, island, white, shaker, cabinets, grey, concrete, counters, open, upper cabinets, uppers, reclaimed, barnwood, shiplap, wall, stainless, appliances, wrapped, fridge
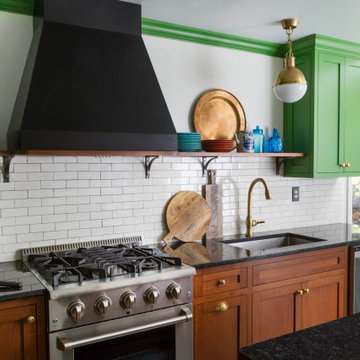
フィラデルフィアにある高級な中くらいなエクレクティックスタイルのおしゃれなキッチン (アンダーカウンターシンク、シェーカースタイル扉のキャビネット、緑のキャビネット、御影石カウンター、白いキッチンパネル、セラミックタイルのキッチンパネル、シルバーの調理設備、スレートの床、緑の床、黒いキッチンカウンター) の写真
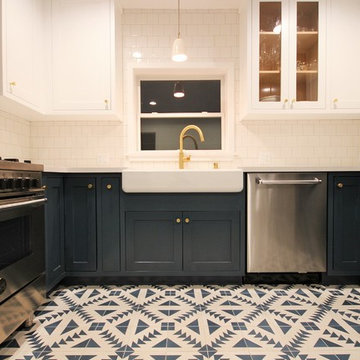
ロサンゼルスにある高級な小さなエクレクティックスタイルのおしゃれなキッチン (エプロンフロントシンク、シェーカースタイル扉のキャビネット、青いキャビネット、クオーツストーンカウンター、白いキッチンパネル、セラミックタイルのキッチンパネル、シルバーの調理設備、セメントタイルの床、白い床) の写真
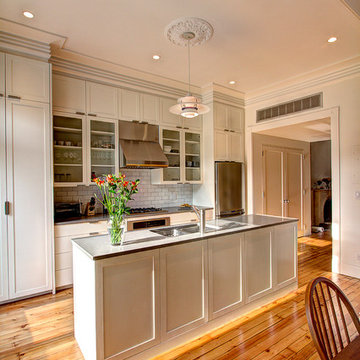
Kitchen. Park Slope, Brooklyn brownstone renovation by Ben Herzog, Architect.
Photos by Marco Valencia--
Construction by Creative Renovations
ニューヨークにある高級なエクレクティックスタイルのおしゃれなキッチン (アンダーカウンターシンク、シェーカースタイル扉のキャビネット、白いキャビネット、クオーツストーンカウンター、白いキッチンパネル、セラミックタイルのキッチンパネル、シルバーの調理設備) の写真
ニューヨークにある高級なエクレクティックスタイルのおしゃれなキッチン (アンダーカウンターシンク、シェーカースタイル扉のキャビネット、白いキャビネット、クオーツストーンカウンター、白いキッチンパネル、セラミックタイルのキッチンパネル、シルバーの調理設備) の写真
高級なエクレクティックスタイルのキッチン (セラミックタイルのキッチンパネル、ボーダータイルのキッチンパネル、シェーカースタイル扉のキャビネット、エプロンフロントシンク、アンダーカウンターシンク) の写真
1