エクレクティックスタイルのキッチン (セメントタイルのキッチンパネル、モザイクタイルのキッチンパネル、スレートのキッチンパネル、茶色いキッチンカウンター) の写真
絞り込み:
資材コスト
並び替え:今日の人気順
写真 1〜17 枚目(全 17 枚)
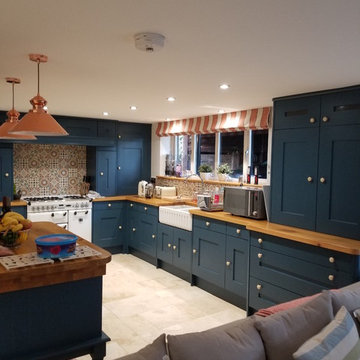
Beautiful and Bright Family Kitchen Full Remodel for a Bustling Family of Four!
ボルチモアにある高級な広いエクレクティックスタイルのおしゃれなキッチン (エプロンフロントシンク、インセット扉のキャビネット、青いキャビネット、木材カウンター、マルチカラーのキッチンパネル、モザイクタイルのキッチンパネル、白い調理設備、ライムストーンの床、ベージュの床、茶色いキッチンカウンター) の写真
ボルチモアにある高級な広いエクレクティックスタイルのおしゃれなキッチン (エプロンフロントシンク、インセット扉のキャビネット、青いキャビネット、木材カウンター、マルチカラーのキッチンパネル、モザイクタイルのキッチンパネル、白い調理設備、ライムストーンの床、ベージュの床、茶色いキッチンカウンター) の写真
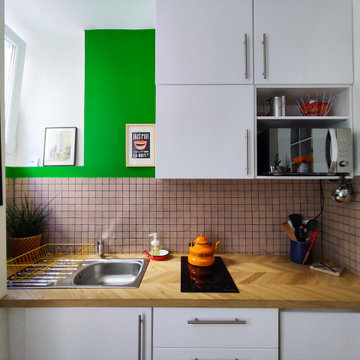
パリにある低価格の小さなエクレクティックスタイルのおしゃれなキッチン (シングルシンク、白いキャビネット、木材カウンター、ピンクのキッチンパネル、モザイクタイルのキッチンパネル、淡色無垢フローリング、ベージュの床、茶色いキッチンカウンター、窓) の写真
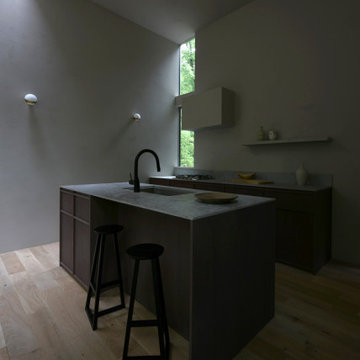
Case Study Kitchen #33 私たちが得意とするビスポーク・キッチン。人気のあるセラミックを用いたワークトップとアッシュを用いたパネルで構成されたキッチン。デザイン水栓器具、特注照明等、オーダーメイドでなければ得られない歓びがあります。建築に加えてキッチン、テーブル、チェア等、様々な家具のデザイン、製作、コーディネイトを行っています。
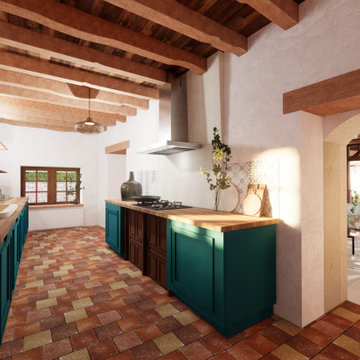
La cuisine est équipée et aménagée toute en longueur.
ディジョンにある中くらいなエクレクティックスタイルのおしゃれなII型キッチン (アンダーカウンターシンク、青いキャビネット、木材カウンター、マルチカラーのキッチンパネル、セメントタイルのキッチンパネル、パネルと同色の調理設備、テラコッタタイルの床、アイランドなし、赤い床、茶色いキッチンカウンター、表し梁、窓) の写真
ディジョンにある中くらいなエクレクティックスタイルのおしゃれなII型キッチン (アンダーカウンターシンク、青いキャビネット、木材カウンター、マルチカラーのキッチンパネル、セメントタイルのキッチンパネル、パネルと同色の調理設備、テラコッタタイルの床、アイランドなし、赤い床、茶色いキッチンカウンター、表し梁、窓) の写真
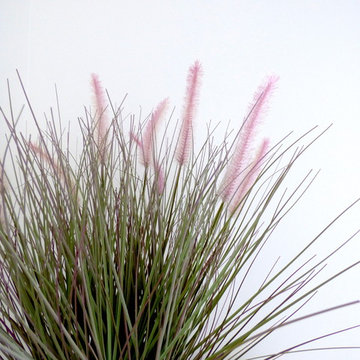
Une cuisine ouverte sur le salon, une crédence colorées et un carrelage Corten gris vert qui mix parfaitement avec l'ambiance du salon.
Les éléments blancs choisis en fonction de notre budget mettent parfaitement en valeur les matériaux.
Note technique : la cuisine a été ouverte au maximum sur sa partie haute et sur sa largeur afin de permettre une ouverture agréable qui réduit la sensation de petit espace.
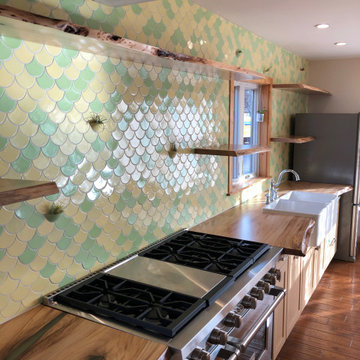
Kitchen space was reconfigured to include an island and open the space up to the living area. New custom cabinets in Sherwin Williams Enjoyable Yellow were
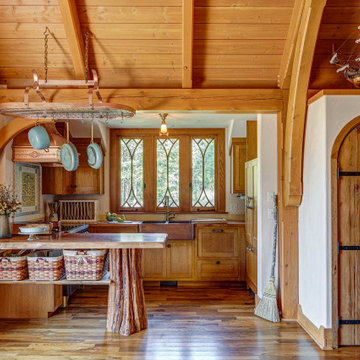
Kitchen in the Hobbit House at Dragonfly Knoll with wood cabinets, metal farmhouse sink, tile mosaic backsplash behind range, and tree trunk peninsula support.
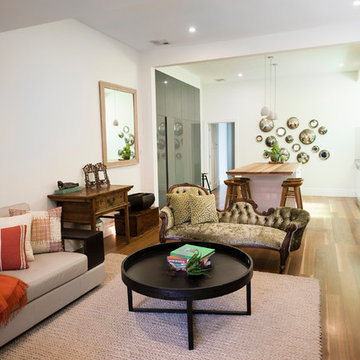
Eclectic mixture of styles and elements making this a room where the eye never gets fixed. Antique chaise reupholstered in a contemporary textured green fabric. The asian pieces with the round mirrors complement one another, adding to the mixture.

Fun and Family Oriented Kitchen and Family Room Remodel...complete with wall removal
ボルチモアにある高級な広いエクレクティックスタイルのおしゃれなキッチン (エプロンフロントシンク、青いキャビネット、木材カウンター、マルチカラーのキッチンパネル、モザイクタイルのキッチンパネル、白い調理設備、ライムストーンの床、ベージュの床、茶色いキッチンカウンター、シェーカースタイル扉のキャビネット) の写真
ボルチモアにある高級な広いエクレクティックスタイルのおしゃれなキッチン (エプロンフロントシンク、青いキャビネット、木材カウンター、マルチカラーのキッチンパネル、モザイクタイルのキッチンパネル、白い調理設備、ライムストーンの床、ベージュの床、茶色いキッチンカウンター、シェーカースタイル扉のキャビネット) の写真

A la demande des clients, la cuisine est colorée. Conservation du sol existant. La crédence en carreaux de ciment a des touches de bleu rappelant la couleur des caissons de cuisine. Plans de travail et étagères sont en bois pour s'harmoniser avec les poutres.
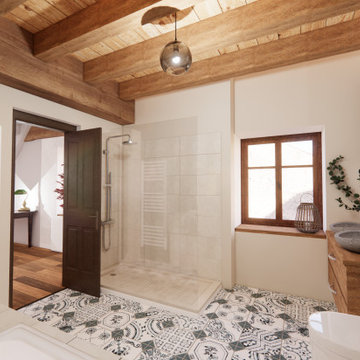
Salle de bain composée d'une baignoire, d'une douche, d'un WC suspendu et d'une double vasque. Présence d'une fenêtre apportant une agréable lumière naturelle.
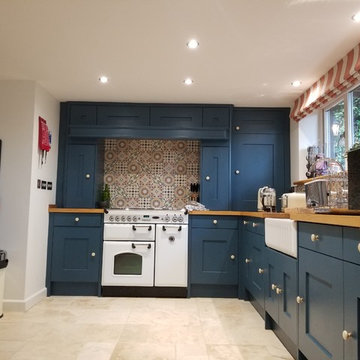
Beautiful and Bright Family Kitchen Full Remodel for a Bustling Family of Four!
ボルチモアにある高級な広いエクレクティックスタイルのおしゃれなキッチン (インセット扉のキャビネット、青いキャビネット、木材カウンター、マルチカラーのキッチンパネル、モザイクタイルのキッチンパネル、ライムストーンの床、ベージュの床、茶色いキッチンカウンター) の写真
ボルチモアにある高級な広いエクレクティックスタイルのおしゃれなキッチン (インセット扉のキャビネット、青いキャビネット、木材カウンター、マルチカラーのキッチンパネル、モザイクタイルのキッチンパネル、ライムストーンの床、ベージュの床、茶色いキッチンカウンター) の写真
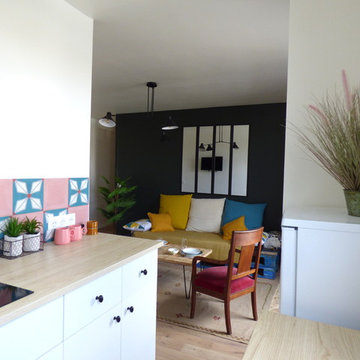
Une cuisine ouverte sur le salon, une crédence colorées et un carrelage Corten gris vert qui mix parfaitement avec l'ambiance du salon.
Les éléments blancs choisis en fonction de notre budget mettent parfaitement en valeur les matériaux.
Note technique : la cuisine a été ouverte au maximum sur sa partie haute et sur sa largeur afin de permettre une ouverture agréable qui réduit la sensation de petit espace.
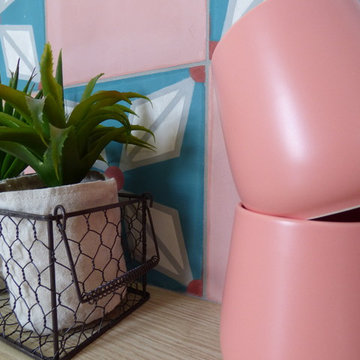
Une cuisine ouverte sur le salon, une crédence colorées et un carrelage Corten gris vert qui mix parfaitement avec l'ambiance du salon.
Les éléments blancs choisis en fonction de notre budget mettent parfaitement en valeur les matériaux.
Note technique : la cuisine a été ouverte au maximum sur sa partie haute et sur sa largeur afin de permettre une ouverture agréable qui réduit la sensation de petit espace.
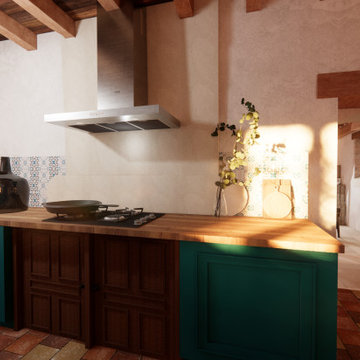
L'accès à la cuisine peut se faire par deux endroits, menant tous deux, dans le séjour.
ディジョンにある中くらいなエクレクティックスタイルのおしゃれなII型キッチン (アンダーカウンターシンク、青いキャビネット、木材カウンター、マルチカラーのキッチンパネル、セメントタイルのキッチンパネル、パネルと同色の調理設備、テラコッタタイルの床、アイランドなし、赤い床、茶色いキッチンカウンター、表し梁、窓) の写真
ディジョンにある中くらいなエクレクティックスタイルのおしゃれなII型キッチン (アンダーカウンターシンク、青いキャビネット、木材カウンター、マルチカラーのキッチンパネル、セメントタイルのキッチンパネル、パネルと同色の調理設備、テラコッタタイルの床、アイランドなし、赤い床、茶色いキッチンカウンター、表し梁、窓) の写真
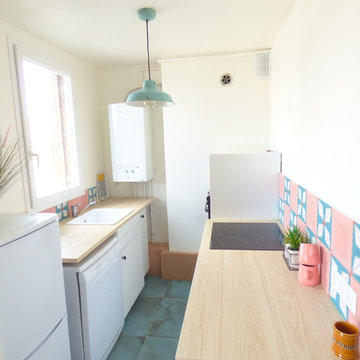
Une cuisine ouverte sur le salon, une crédence colorées et un carrelage Corten gris vert qui mix parfaitement avec l'ambiance du salon.
Les éléments blancs choisis en fonction de notre budget mettent parfaitement en valeur les matériaux.
Note technique : la cuisine a été ouverte au maximum sur sa partie haute et sur sa largeur afin de permettre une ouverture agréable qui réduit la sensation de petit espace.
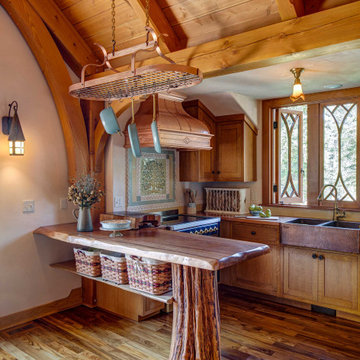
Kitchen in the Hobbit House at Dragonfly Knoll with wood cabinets, metal farmhouse sink, tile mosaic backsplash behind range, and live edge wood peninsula supported by tree trunk.
エクレクティックスタイルのキッチン (セメントタイルのキッチンパネル、モザイクタイルのキッチンパネル、スレートのキッチンパネル、茶色いキッチンカウンター) の写真
1