エクレクティックスタイルのキッチン (セメントタイルのキッチンパネル、ボーダータイルのキッチンパネル、ライムストーンカウンター、大理石カウンター) の写真
絞り込み:
資材コスト
並び替え:今日の人気順
写真 1〜20 枚目(全 44 枚)
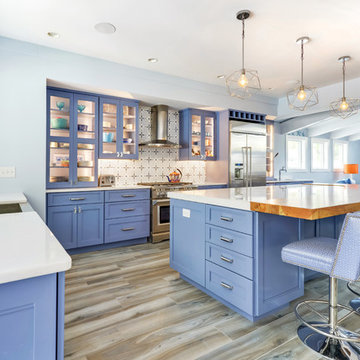
他の地域にある広いエクレクティックスタイルのおしゃれなアイランドキッチン (エプロンフロントシンク、レイズドパネル扉のキャビネット、青いキャビネット、大理石カウンター、マルチカラーのキッチンパネル、セメントタイルのキッチンパネル、シルバーの調理設備、磁器タイルの床、グレーの床、白いキッチンカウンター) の写真
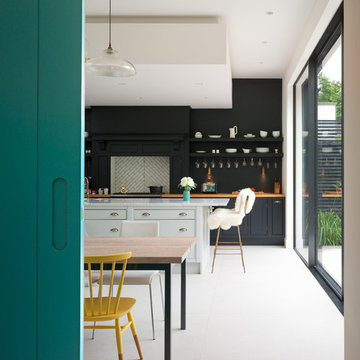
Photography by Siobhan Doran http://www.siobhandoran.com
ケントにあるエクレクティックスタイルのおしゃれなキッチン (ドロップインシンク、大理石カウンター、フラットパネル扉のキャビネット、白いキッチンパネル、セメントタイルのキッチンパネル、パネルと同色の調理設備、セラミックタイルの床、黒いキャビネット) の写真
ケントにあるエクレクティックスタイルのおしゃれなキッチン (ドロップインシンク、大理石カウンター、フラットパネル扉のキャビネット、白いキッチンパネル、セメントタイルのキッチンパネル、パネルと同色の調理設備、セラミックタイルの床、黒いキャビネット) の写真
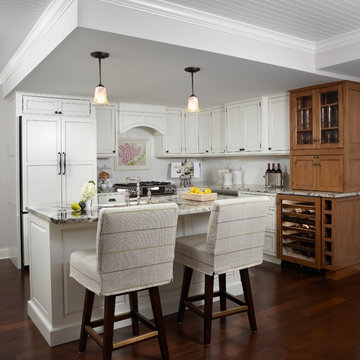
他の地域にある高級な小さなエクレクティックスタイルのおしゃれなキッチン (白いキャビネット、パネルと同色の調理設備、エプロンフロントシンク、大理石カウンター、白いキッチンパネル、セメントタイルのキッチンパネル、濃色無垢フローリング) の写真
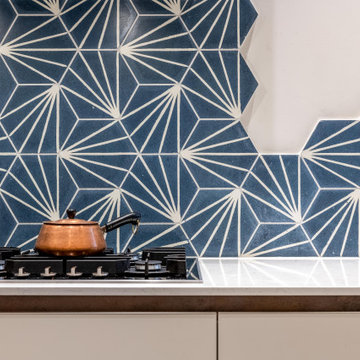
Encaustic blue patterend tiles used as a splashback in a random pattern
ロンドンにあるラグジュアリーな広いエクレクティックスタイルのおしゃれなキッチン (シングルシンク、フラットパネル扉のキャビネット、グレーのキャビネット、大理石カウンター、青いキッチンパネル、セメントタイルのキッチンパネル、パネルと同色の調理設備、セラミックタイルの床、アイランドなし、グレーの床、白いキッチンカウンター) の写真
ロンドンにあるラグジュアリーな広いエクレクティックスタイルのおしゃれなキッチン (シングルシンク、フラットパネル扉のキャビネット、グレーのキャビネット、大理石カウンター、青いキッチンパネル、セメントタイルのキッチンパネル、パネルと同色の調理設備、セラミックタイルの床、アイランドなし、グレーの床、白いキッチンカウンター) の写真

The owners of this historic 1931 property purchased the home, intending to transform it from an outdated duplex to a functional single-family home.
Beginning with the kitchen, the remodel aimed to combine the existing and separate spaces, including a tiny kitchen and cramped eating area, to creating a
comfortable, practical space for their large family to cook, eat and do homework. The main scope of the remodel was to increase light, create flow throughout the
main floor by connecting the kitchen to the dining and living room, and bring in elements of the client's heritage and showcase their travels through the finishes of
the design. The clients hoped to achieve all these while restoring and enhancing the home's original architecture, which was covered up by prior remodels.
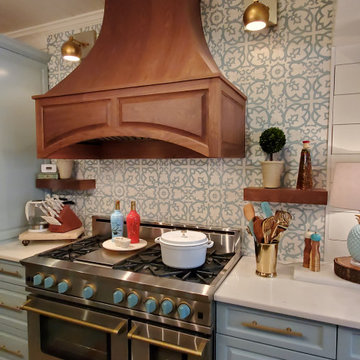
Custom, cement tile splash makes a pop in this designers amazing kitchen. Carolina Tile & Stone provided the tile, while AP Properties did the install.
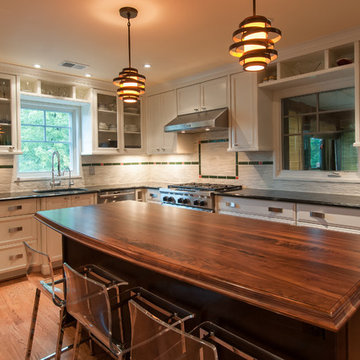
Architect: Seth Ballard, AIA
Photographer: Mike Geissinger, Professional Photographer
ワシントンD.C.にある高級な中くらいなエクレクティックスタイルのおしゃれなキッチン (アンダーカウンターシンク、落し込みパネル扉のキャビネット、白いキャビネット、ボーダータイルのキッチンパネル、シルバーの調理設備、無垢フローリング、大理石カウンター) の写真
ワシントンD.C.にある高級な中くらいなエクレクティックスタイルのおしゃれなキッチン (アンダーカウンターシンク、落し込みパネル扉のキャビネット、白いキャビネット、ボーダータイルのキッチンパネル、シルバーの調理設備、無垢フローリング、大理石カウンター) の写真
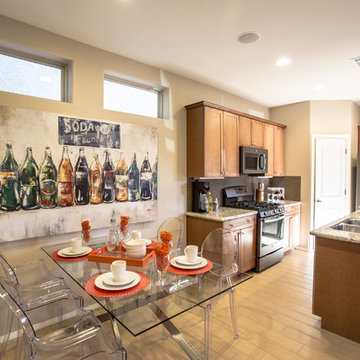
ラスベガスにある中くらいなエクレクティックスタイルのおしゃれなキッチン (ダブルシンク、落し込みパネル扉のキャビネット、中間色木目調キャビネット、大理石カウンター、茶色いキッチンパネル、ボーダータイルのキッチンパネル、黒い調理設備、淡色無垢フローリング) の写真
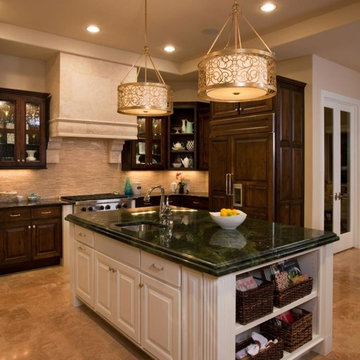
他の地域にあるお手頃価格の広いエクレクティックスタイルのおしゃれなキッチン (レイズドパネル扉のキャビネット、濃色木目調キャビネット、ベージュキッチンパネル、ボーダータイルのキッチンパネル、アンダーカウンターシンク、大理石カウンター、パネルと同色の調理設備、磁器タイルの床) の写真
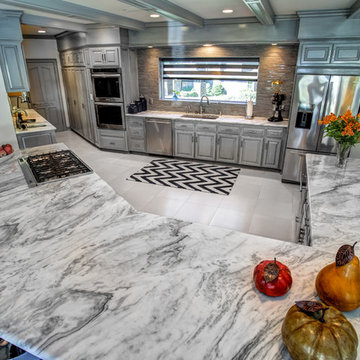
Hamilton Images
マイアミにある広いエクレクティックスタイルのおしゃれなキッチン (レイズドパネル扉のキャビネット、グレーのキャビネット、大理石カウンター、グレーのキッチンパネル、ボーダータイルのキッチンパネル、シルバーの調理設備、アンダーカウンターシンク、磁器タイルの床) の写真
マイアミにある広いエクレクティックスタイルのおしゃれなキッチン (レイズドパネル扉のキャビネット、グレーのキャビネット、大理石カウンター、グレーのキッチンパネル、ボーダータイルのキッチンパネル、シルバーの調理設備、アンダーカウンターシンク、磁器タイルの床) の写真
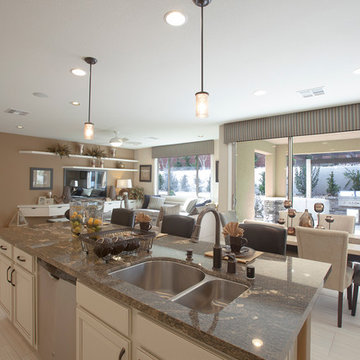
ラスベガスにある広いエクレクティックスタイルのおしゃれなキッチン (ダブルシンク、落し込みパネル扉のキャビネット、淡色木目調キャビネット、大理石カウンター、マルチカラーのキッチンパネル、ボーダータイルのキッチンパネル、シルバーの調理設備、淡色無垢フローリング) の写真
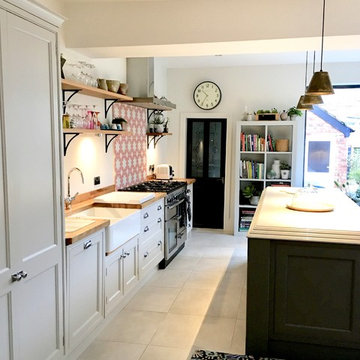
Bespoke hand painted kitchen with marble top island
他の地域にある高級な中くらいなエクレクティックスタイルのおしゃれなキッチン (エプロンフロントシンク、シェーカースタイル扉のキャビネット、グレーのキャビネット、大理石カウンター、ピンクのキッチンパネル、セメントタイルのキッチンパネル、シルバーの調理設備、セラミックタイルの床、ベージュの床) の写真
他の地域にある高級な中くらいなエクレクティックスタイルのおしゃれなキッチン (エプロンフロントシンク、シェーカースタイル扉のキャビネット、グレーのキャビネット、大理石カウンター、ピンクのキッチンパネル、セメントタイルのキッチンパネル、シルバーの調理設備、セラミックタイルの床、ベージュの床) の写真
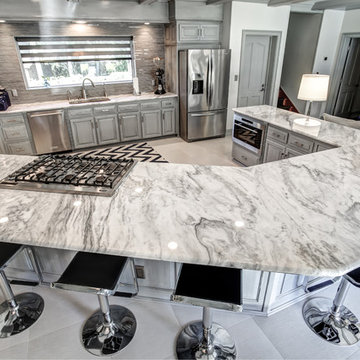
Hamilton Images
マイアミにある広いエクレクティックスタイルのおしゃれなキッチン (レイズドパネル扉のキャビネット、グレーのキャビネット、大理石カウンター、グレーのキッチンパネル、ボーダータイルのキッチンパネル、シルバーの調理設備、アンダーカウンターシンク、磁器タイルの床) の写真
マイアミにある広いエクレクティックスタイルのおしゃれなキッチン (レイズドパネル扉のキャビネット、グレーのキャビネット、大理石カウンター、グレーのキッチンパネル、ボーダータイルのキッチンパネル、シルバーの調理設備、アンダーカウンターシンク、磁器タイルの床) の写真
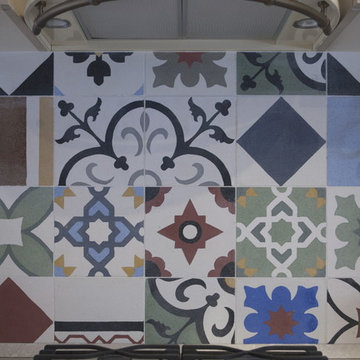
A kitchen, decorative wall with colored, cement tiles - terrazzo tiles.
他の地域にあるエクレクティックスタイルのおしゃれなダイニングキッチン (淡色木目調キャビネット、ライムストーンカウンター、セメントタイルのキッチンパネル、トラバーチンの床) の写真
他の地域にあるエクレクティックスタイルのおしゃれなダイニングキッチン (淡色木目調キャビネット、ライムストーンカウンター、セメントタイルのキッチンパネル、トラバーチンの床) の写真
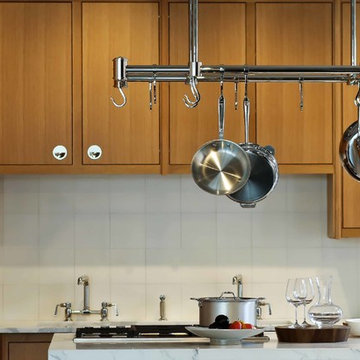
These beautiful, individual elements combine to make this kitchen a homage to contemporary tradition. The pot rack is reminiscent of a bustling professional kitchen whilst the taps and furnishings are more in keeping with a cosy country cottage.
Metropole potrack; Calacatta honed marble counter; Promenade field tile, 8in x 8in, in Salt matte solid; RW Atlas two-hole bridge high profile kitchen tap with metal mount levers and spray in burnished nickel
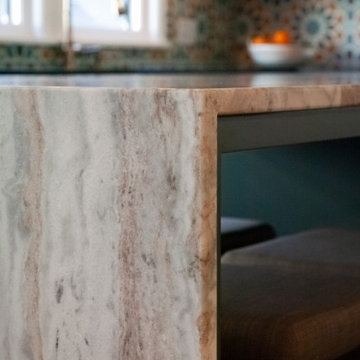
The owners of this historic 1931 property purchased the home, intending to transform it from an outdated duplex to a functional single-family home.
Beginning with the kitchen, the remodel aimed to combine the existing and separate spaces, including a tiny kitchen and cramped eating area, to creating a
comfortable, practical space for their large family to cook, eat and do homework. The main scope of the remodel was to increase light, create flow throughout the
main floor by connecting the kitchen to the dining and living room, and bring in elements of the client's heritage and showcase their travels through the finishes of
the design. The clients hoped to achieve all these while restoring and enhancing the home's original architecture, which was covered up by prior remodels.
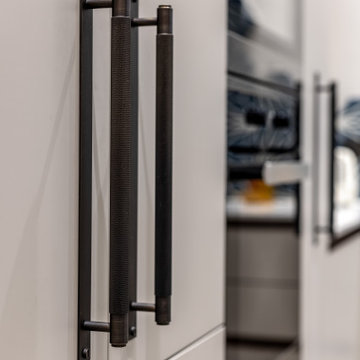
Bronze long handles
ロンドンにあるラグジュアリーな広いエクレクティックスタイルのおしゃれなキッチン (シングルシンク、フラットパネル扉のキャビネット、グレーのキャビネット、大理石カウンター、青いキッチンパネル、セメントタイルのキッチンパネル、パネルと同色の調理設備、セラミックタイルの床、アイランドなし、グレーの床、白いキッチンカウンター) の写真
ロンドンにあるラグジュアリーな広いエクレクティックスタイルのおしゃれなキッチン (シングルシンク、フラットパネル扉のキャビネット、グレーのキャビネット、大理石カウンター、青いキッチンパネル、セメントタイルのキッチンパネル、パネルと同色の調理設備、セラミックタイルの床、アイランドなし、グレーの床、白いキッチンカウンター) の写真
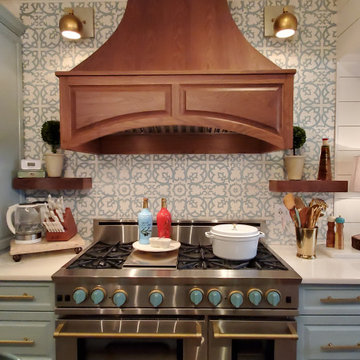
Custom, cement tile splash makes a pop in this designers amazing kitchen. Carolina Tile & Stone provided the tile, while AP Properties did the install.
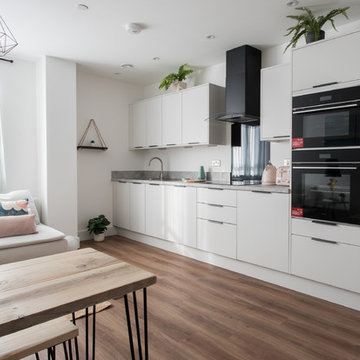
他の地域にあるお手頃価格の小さなエクレクティックスタイルのおしゃれなキッチン (ドロップインシンク、フラットパネル扉のキャビネット、白いキャビネット、ライムストーンカウンター、グレーのキッチンパネル、セメントタイルのキッチンパネル、黒い調理設備、無垢フローリング、アイランドなし、茶色い床、グレーのキッチンカウンター) の写真
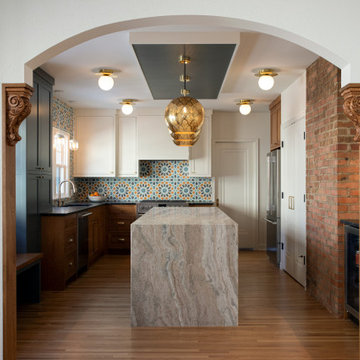
The owners of this historic 1931 property purchased the home, intending to transform it from an outdated duplex to a functional single-family home.
Beginning with the kitchen, the remodel aimed to combine the existing and separate spaces, including a tiny kitchen and cramped eating area, to creating a
comfortable, practical space for their large family to cook, eat and do homework. The main scope of the remodel was to increase light, create flow throughout the
main floor by connecting the kitchen to the dining and living room, and bring in elements of the client's heritage and showcase their travels through the finishes of
the design. The clients hoped to achieve all these while restoring and enhancing the home's original architecture, which was covered up by prior remodels.
エクレクティックスタイルのキッチン (セメントタイルのキッチンパネル、ボーダータイルのキッチンパネル、ライムストーンカウンター、大理石カウンター) の写真
1