オレンジの、ピンクのエクレクティックスタイルのキッチン (セメントタイルのキッチンパネル、ボーダータイルのキッチンパネル、メタルタイルのキッチンパネル、テラコッタタイルのキッチンパネル) の写真
絞り込み:
資材コスト
並び替え:今日の人気順
写真 1〜20 枚目(全 26 枚)

This colorful kitchen included custom Decor painted maple shaker doors in Bella Pink (SW6596). The remodel incorporated removal of load bearing walls, New steal beam wrapped with walnut veneer, Live edge style walnut open shelves. Hand made, green glazed terracotta tile. Red oak hardwood floors. Kitchen Aid appliances (including matching pink mixer). Ruvati apron fronted fireclay sink. MSI Statuary Classique Quartz surfaces. This kitchen brings a cheerful vibe to any gathering.

Rett Peek
リトルロックにあるお手頃価格の中くらいなエクレクティックスタイルのおしゃれなキッチン (エプロンフロントシンク、シェーカースタイル扉のキャビネット、グレーのキャビネット、珪岩カウンター、ベージュキッチンパネル、テラコッタタイルのキッチンパネル、シルバーの調理設備、無垢フローリング、アイランドなし) の写真
リトルロックにあるお手頃価格の中くらいなエクレクティックスタイルのおしゃれなキッチン (エプロンフロントシンク、シェーカースタイル扉のキャビネット、グレーのキャビネット、珪岩カウンター、ベージュキッチンパネル、テラコッタタイルのキッチンパネル、シルバーの調理設備、無垢フローリング、アイランドなし) の写真

Rikki Snyder © 2013 Houzz
ニューヨークにあるエクレクティックスタイルのおしゃれなL型キッチン (ステンレスカウンター、ドロップインシンク、シェーカースタイル扉のキャビネット、淡色木目調キャビネット、メタリックのキッチンパネル、メタルタイルのキッチンパネル、ステンレスのキッチンパネル、シルバーの調理設備、グレーのキッチンカウンター) の写真
ニューヨークにあるエクレクティックスタイルのおしゃれなL型キッチン (ステンレスカウンター、ドロップインシンク、シェーカースタイル扉のキャビネット、淡色木目調キャビネット、メタリックのキッチンパネル、メタルタイルのキッチンパネル、ステンレスのキッチンパネル、シルバーの調理設備、グレーのキッチンカウンター) の写真

We designed this cosy grey family kitchen with reclaimed timber and elegant brass finishes, to work better with our clients’ style of living. We created this new space by knocking down an internal wall, to greatly improve the flow between the two rooms.
Our clients came to us with the vision of creating a better functioning kitchen with more storage for their growing family. We were challenged to design a more cost-effective space after the clients received some architectural plans which they thought were unnecessary. Storage and open space were at the forefront of this design.
Previously, this space was two rooms, separated by a wall. We knocked through to open up the kitchen and create a more communal family living area. Additionally, we knocked through into the area under the stairs to make room for an integrated fridge freezer.
The kitchen features reclaimed iroko timber throughout. The wood is reclaimed from old school lab benches, with the graffiti sanded away to reveal the beautiful grain underneath. It’s exciting when a kitchen has a story to tell. This unique timber unites the two zones, and is seen in the worktops, homework desk and shelving.
Our clients had two growing children and wanted a space for them to sit and do their homework. As a result of the lack of space in the previous room, we designed a homework bench to fit between two bespoke units. Due to lockdown, the clients children had spent most of the year in the dining room completing their school work. They lacked space and had limited storage for the children’s belongings. By creating a homework bench, we gave the family back their dining area, and the units on either side are valuable storage space. Additionally, the clients are now able to help their children with their work whilst cooking at the same time. This is a hugely important benefit of this multi-functional space.
The beautiful tiled splashback is the focal point of the kitchen. The combination of the teal and vibrant yellow into the muted colour palette brightens the room and ties together all of the brass accessories. Golden tones combined with the dark timber give the kitchen a cosy ambiance, creating a relaxing family space.
The end result is a beautiful new family kitchen-diner. The transformation made by knocking through has been enormous, with the reclaimed timber and elegant brass elements the stars of the kitchen. We hope that it will provide the family with a warm and homely space for many years to come.
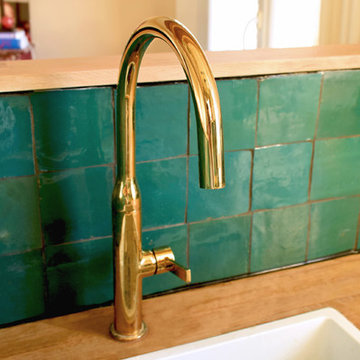
Laura Garcia
パリにある低価格の小さなエクレクティックスタイルのおしゃれなキッチン (アンダーカウンターシンク、グレーのキャビネット、木材カウンター、緑のキッチンパネル、テラコッタタイルのキッチンパネル、黒い調理設備、テラゾーの床、白い床) の写真
パリにある低価格の小さなエクレクティックスタイルのおしゃれなキッチン (アンダーカウンターシンク、グレーのキャビネット、木材カウンター、緑のキッチンパネル、テラコッタタイルのキッチンパネル、黒い調理設備、テラゾーの床、白い床) の写真
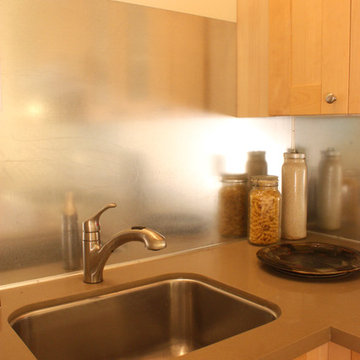
Bray Hayden
シアトルにある低価格の小さなエクレクティックスタイルのおしゃれなキッチン (アンダーカウンターシンク、ガラス扉のキャビネット、淡色木目調キャビネット、珪岩カウンター、メタリックのキッチンパネル、メタルタイルのキッチンパネル、白い調理設備、竹フローリング) の写真
シアトルにある低価格の小さなエクレクティックスタイルのおしゃれなキッチン (アンダーカウンターシンク、ガラス扉のキャビネット、淡色木目調キャビネット、珪岩カウンター、メタリックのキッチンパネル、メタルタイルのキッチンパネル、白い調理設備、竹フローリング) の写真
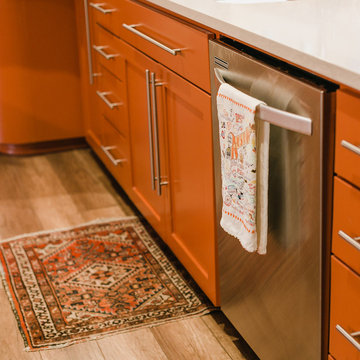
Photo: Julia Soniat Photography
オースティンにあるエクレクティックスタイルのおしゃれなキッチン (ダブルシンク、オレンジのキャビネット、クオーツストーンカウンター、マルチカラーのキッチンパネル、テラコッタタイルのキッチンパネル、シルバーの調理設備、白いキッチンカウンター) の写真
オースティンにあるエクレクティックスタイルのおしゃれなキッチン (ダブルシンク、オレンジのキャビネット、クオーツストーンカウンター、マルチカラーのキッチンパネル、テラコッタタイルのキッチンパネル、シルバーの調理設備、白いキッチンカウンター) の写真
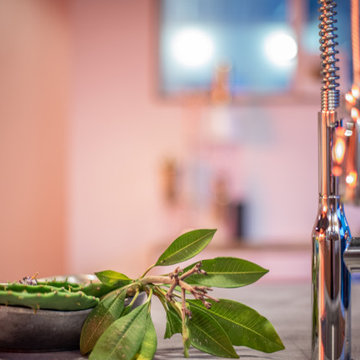
2020 New Construction - Designed + Built + Curated by Steven Allen Designs, LLC - 3 of 5 of the Nouveau Bungalow Series. Inspired by New Mexico Artist Georgia O' Keefe. Featuring Sunset Colors + Vintage Decor + Houston Art + Concrete Countertops + Custom White Oak and White Cabinets + Handcrafted Tile + Frameless Glass + Polished Concrete Floors + Floating Concrete Shelves + 48" Concrete Pivot Door + Recessed White Oak Base Boards + Concrete Plater Walls + Recessed Joist Ceilings + Drop Oak Dining Ceiling + Designer Fixtures and Decor.
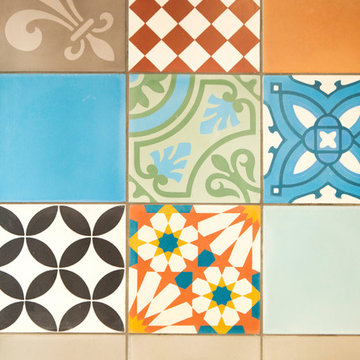
Full service Kitchen & Bath Design and Remodeling. Specializing in residential kitchen and bath remodels, production kitchens for developers, builders and contractors. We take you through the entire remodeling process, from initial design to installation. We work with stock, semi-custom, and full custom cabinetry.
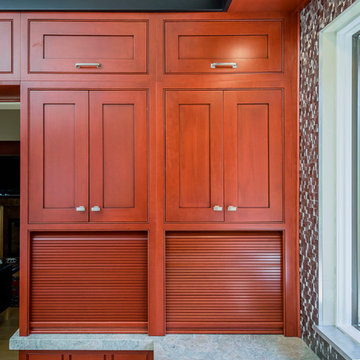
Dennis Mayer
他の地域にある高級な中くらいなエクレクティックスタイルのおしゃれなキッチン (アンダーカウンターシンク、インセット扉のキャビネット、黒いキャビネット、御影石カウンター、メタリックのキッチンパネル、メタルタイルのキッチンパネル、シルバーの調理設備、磁器タイルの床) の写真
他の地域にある高級な中くらいなエクレクティックスタイルのおしゃれなキッチン (アンダーカウンターシンク、インセット扉のキャビネット、黒いキャビネット、御影石カウンター、メタリックのキッチンパネル、メタルタイルのキッチンパネル、シルバーの調理設備、磁器タイルの床) の写真
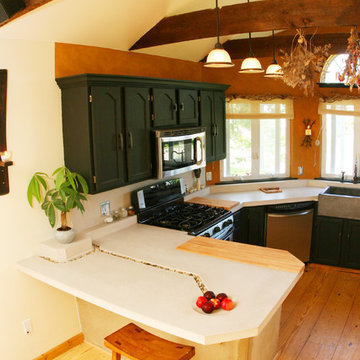
We created a multitude of items for this kitchen. They include a 2.5" thick concrete counter with a inset bowl, detail and removable cutting board. A hand cast farm sink that was manually mixed to create more variation in color. a 3" thick ledge backsplash, and full panel backsplash. Also 1" thick concrete cladding for the peninsula walls.
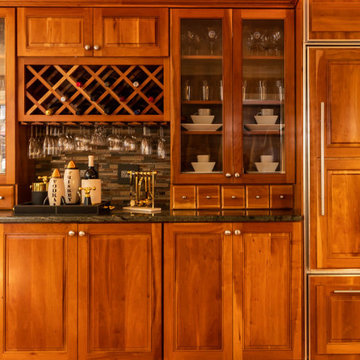
Combing a generous dose of wood with stone and ceramic allowed the home the warmth and organic feel that just felt natural in the space. Jonathan Adler ups the game with a sassy bar display that's sure to mix things up.
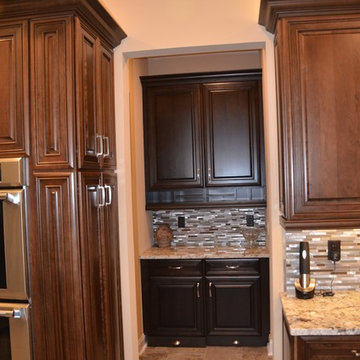
Kemper Cabinetry. Kingston door in cherry wood with black forest stain. Islands and butler's pantry in maple with chocolate stain. Granite is glacier white. Butler's pantry has pull out storage for dog food and toe kick drawers to contain dog bowls. Includes wooden mail organizer. Floor tile is American Olean Ashen Stone Claire and backsplash is Amber Morello.
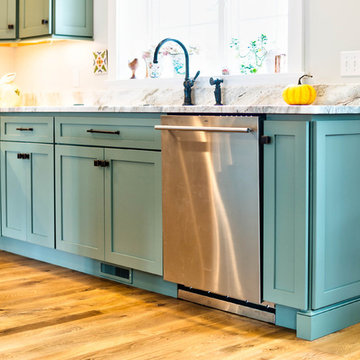
Moss Green is the color of choice for this Cape Cod kitchen by White Wood Kitchens. The perimeter countertops are a Fantasy Brown granite countertop. The island is a a natural wood countertop made from Walnut. The appliances are all stainless steel, with a stainless steel backsplash leading up to the hood. Builder: Handren Brothers.
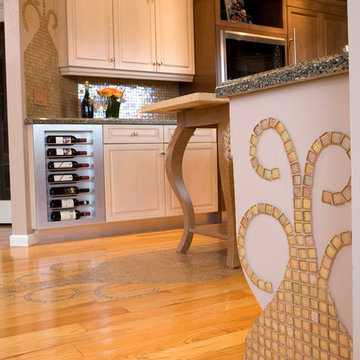
Michael Intersano
カルガリーにあるラグジュアリーな中くらいなエクレクティックスタイルのおしゃれなキッチン (ダブルシンク、レイズドパネル扉のキャビネット、ヴィンテージ仕上げキャビネット、クオーツストーンカウンター、マルチカラーのキッチンパネル、シルバーの調理設備、無垢フローリング、メタルタイルのキッチンパネル) の写真
カルガリーにあるラグジュアリーな中くらいなエクレクティックスタイルのおしゃれなキッチン (ダブルシンク、レイズドパネル扉のキャビネット、ヴィンテージ仕上げキャビネット、クオーツストーンカウンター、マルチカラーのキッチンパネル、シルバーの調理設備、無垢フローリング、メタルタイルのキッチンパネル) の写真
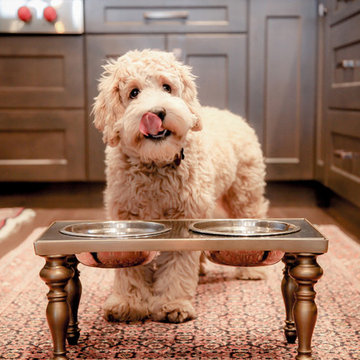
セントルイスにある高級な中くらいなエクレクティックスタイルのおしゃれなキッチン (シェーカースタイル扉のキャビネット、濃色木目調キャビネット、御影石カウンター、メタルタイルのキッチンパネル、シルバーの調理設備、無垢フローリング) の写真
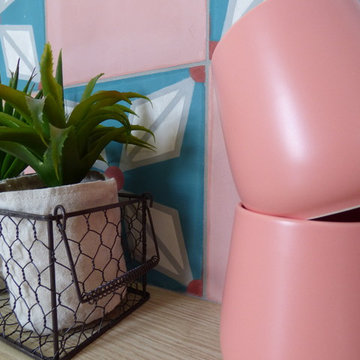
Une cuisine ouverte sur le salon, une crédence colorées et un carrelage Corten gris vert qui mix parfaitement avec l'ambiance du salon.
Les éléments blancs choisis en fonction de notre budget mettent parfaitement en valeur les matériaux.
Note technique : la cuisine a été ouverte au maximum sur sa partie haute et sur sa largeur afin de permettre une ouverture agréable qui réduit la sensation de petit espace.
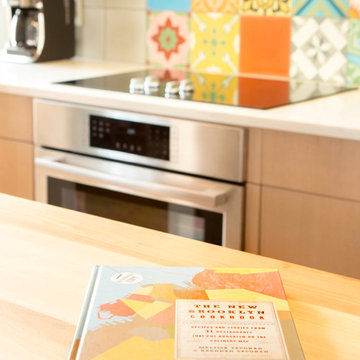
Full service Kitchen & Bath Design and Remodeling. Specializing in residential kitchen and bath remodels, production kitchens for developers, builders and contractors. We take you through the entire remodeling process, from initial design to installation. We work with stock, semi-custom, and full custom cabinetry.
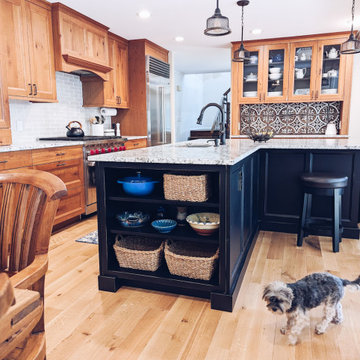
The goal of this beautiful makeover was to create an amazing space for a large family to come together and enjoy time special occasions. To create wonderful memories! The original layout was very traditional in it's day, a separate kitchen/eating area, a separate 3 season room, a front living room, all divided up with walls. And the view of the lake was completely obscured! We removed several walls, made the 3 season room into a year round space, and gave this home a complete change to bring in sunlight and enjoy the views!
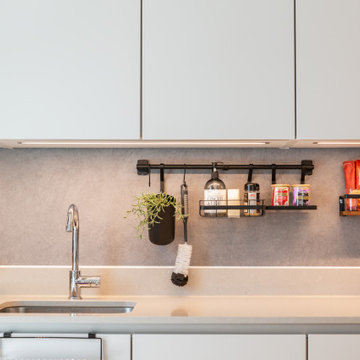
Modern kitchen with seamless built in kitchen cabinets. consisting of open spaces, minimalist features, and simple colour palettes, offering a clutter-free space to relax and entertain. This kitchen encompasses everything that's sleek and streamlined. The design combines layout, surfaces, appliances and design details to form a cooking space that's easy to use and fun to cook and socialise in.
オレンジの、ピンクのエクレクティックスタイルのキッチン (セメントタイルのキッチンパネル、ボーダータイルのキッチンパネル、メタルタイルのキッチンパネル、テラコッタタイルのキッチンパネル) の写真
1