エクレクティックスタイルのキッチン (セメントタイルのキッチンパネル、大理石のキッチンパネル、ボーダータイルのキッチンパネル、中間色木目調キャビネット、トリプルシンク、アンダーカウンターシンク) の写真
絞り込み:
資材コスト
並び替え:今日の人気順
写真 1〜20 枚目(全 28 枚)

The new Kitchen opens to a covered patio and barbecue. The island provides space for work and seating. Blackened steel and Walnut shelving with integral glass racks front a south facing. Basalt tile flooring runs indoors and out to the patio.

Simon Maxwell
ロンドンにあるお手頃価格の中くらいなエクレクティックスタイルのおしゃれなキッチン (アンダーカウンターシンク、フラットパネル扉のキャビネット、中間色木目調キャビネット、大理石カウンター、グレーのキッチンパネル、大理石のキッチンパネル、シルバーの調理設備、無垢フローリング、茶色い床、グレーのキッチンカウンター) の写真
ロンドンにあるお手頃価格の中くらいなエクレクティックスタイルのおしゃれなキッチン (アンダーカウンターシンク、フラットパネル扉のキャビネット、中間色木目調キャビネット、大理石カウンター、グレーのキッチンパネル、大理石のキッチンパネル、シルバーの調理設備、無垢フローリング、茶色い床、グレーのキッチンカウンター) の写真
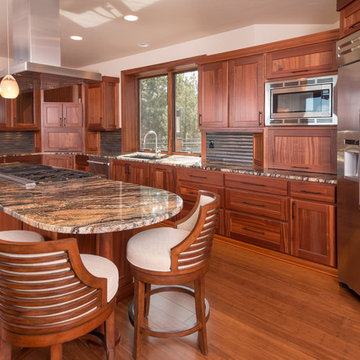
Looking at the kitchen with views both to the front as well as out toward the Cascade Mountain Range.
他の地域にある中くらいなエクレクティックスタイルのおしゃれなキッチン (アンダーカウンターシンク、落し込みパネル扉のキャビネット、中間色木目調キャビネット、御影石カウンター、黒いキッチンパネル、セメントタイルのキッチンパネル、シルバーの調理設備、無垢フローリング) の写真
他の地域にある中くらいなエクレクティックスタイルのおしゃれなキッチン (アンダーカウンターシンク、落し込みパネル扉のキャビネット、中間色木目調キャビネット、御影石カウンター、黒いキッチンパネル、セメントタイルのキッチンパネル、シルバーの調理設備、無垢フローリング) の写真
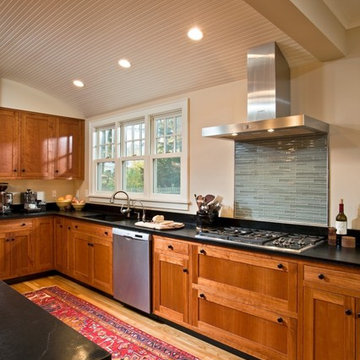
Bespoke cherry cabinetry, soapstone countertops, stainless steel appliances, oodles of custom millwork details and a unique barrel-vaulted beadboard ceiling combine to make the new kitchen a feast for the eyes.
Photos by Scott Bergmann Photography.
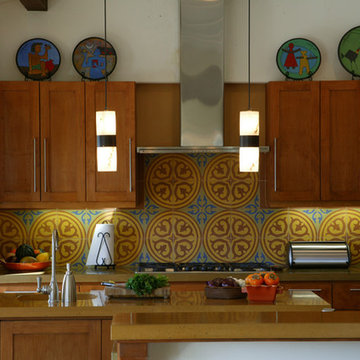
The bar-height countertop in the forefront of the photo provides accessibility to visitors, while keeping the prepping, cooking and cleaning area clear for their intended user and purpose.
Aidin Mariscal www.immagineint.com
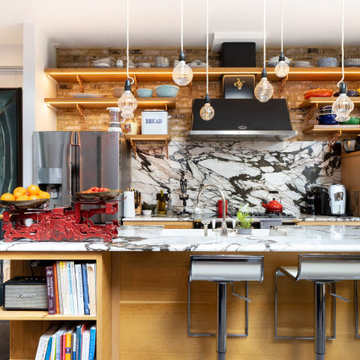
ロンドンにある高級な中くらいなエクレクティックスタイルのおしゃれなキッチン (アンダーカウンターシンク、中間色木目調キャビネット、大理石カウンター、マルチカラーのキッチンパネル、大理石のキッチンパネル、グレーの床、グレーのキッチンカウンター) の写真
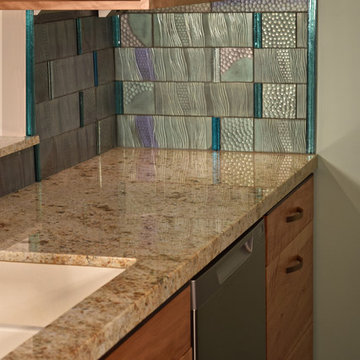
The homeowner, Maggie, asked Susan to design a backsplash in tones of bronze and soft turquoise to coordinate with custom designed cabinets by Ron Day. Cabinets, tiles, and countertops compliment and enhance each other.
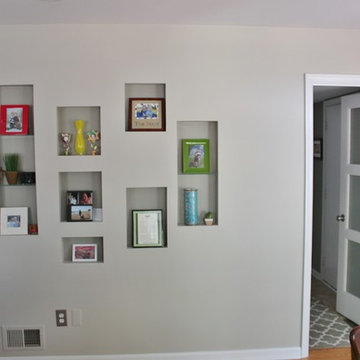
On a long blank wall, our team created the ultimate personalized storage space – several niches built into the wall with glass shelves custom sized to our clients’ specifications.
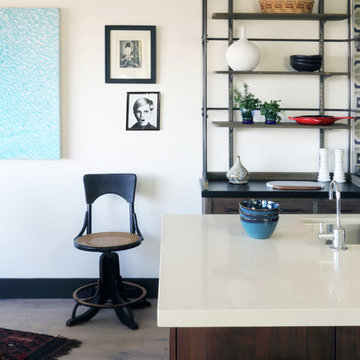
Construction by: SoCal Contractor
Interior Design by: Lori Dennis Inc
Photography by: Roy Yerushalmi
ロサンゼルスにある高級な広いエクレクティックスタイルのおしゃれなキッチン (アンダーカウンターシンク、フラットパネル扉のキャビネット、中間色木目調キャビネット、クオーツストーンカウンター、ベージュキッチンパネル、セメントタイルのキッチンパネル、シルバーの調理設備、無垢フローリング、茶色い床) の写真
ロサンゼルスにある高級な広いエクレクティックスタイルのおしゃれなキッチン (アンダーカウンターシンク、フラットパネル扉のキャビネット、中間色木目調キャビネット、クオーツストーンカウンター、ベージュキッチンパネル、セメントタイルのキッチンパネル、シルバーの調理設備、無垢フローリング、茶色い床) の写真
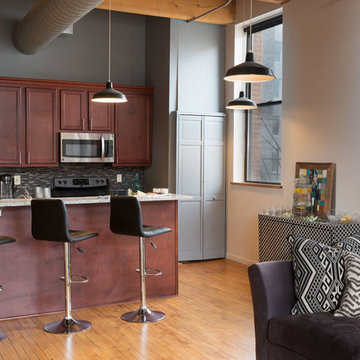
Blending exposed brick with graphic prints. Jerrica Zaric Interior Design furnished this open-concept condo that overlooks Milwaukee's Third Ward neighborhood. We paired graphic geometrical, tribal and Asian prints with modern accents and this condo's historical Cream City brick.
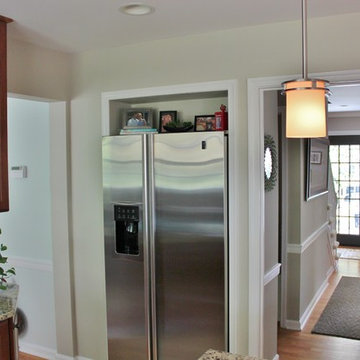
In a previously purposeless void above the recessed refrigerator, our team created a built-in shelf that helps the family display knick-knacks and stay organized.
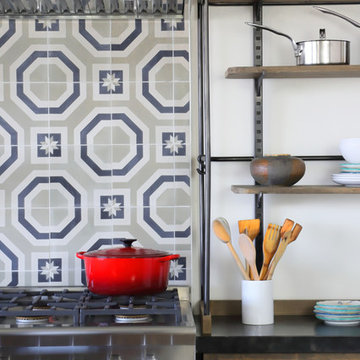
Construction by: SoCal Contractor
Interior Design by: Lori Dennis Inc
Photography by: Roy Yerushalmi
ロサンゼルスにある高級な広いエクレクティックスタイルのおしゃれなキッチン (アンダーカウンターシンク、フラットパネル扉のキャビネット、中間色木目調キャビネット、クオーツストーンカウンター、ベージュキッチンパネル、セメントタイルのキッチンパネル、シルバーの調理設備、無垢フローリング、茶色い床) の写真
ロサンゼルスにある高級な広いエクレクティックスタイルのおしゃれなキッチン (アンダーカウンターシンク、フラットパネル扉のキャビネット、中間色木目調キャビネット、クオーツストーンカウンター、ベージュキッチンパネル、セメントタイルのキッチンパネル、シルバーの調理設備、無垢フローリング、茶色い床) の写真
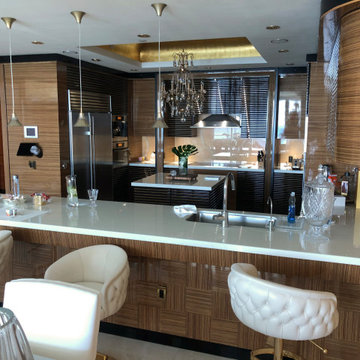
マイアミにあるラグジュアリーな広いエクレクティックスタイルのおしゃれなキッチン (アンダーカウンターシンク、レイズドパネル扉のキャビネット、中間色木目調キャビネット、珪岩カウンター、ベージュキッチンパネル、大理石のキッチンパネル、シルバーの調理設備、大理石の床、ベージュの床、白いキッチンカウンター) の写真
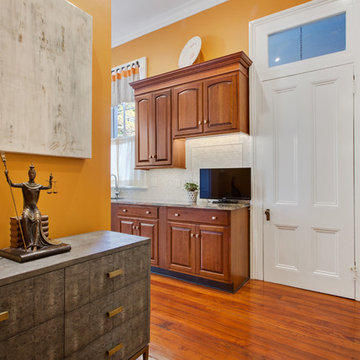
Rather than enter the kitchen directly from the living area, this foyer creates a focal point, an intrigue and a surprise as they round the corner into the modern kitchen. The Shagreen credenza, sculpture and sleek art against the irreverent orange walls set an upscale tone.
imoto new orleans

The transition between old and new is evident in the hall. The soft arched opening leads to the existing Dining Room. The angular walnut cabinetry of the Kitchen leads into to the new addition.
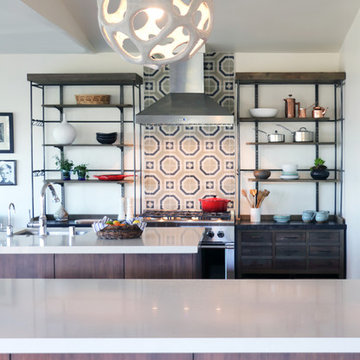
Construction by: SoCal Contractor
Interior Design by: Lori Dennis Inc
Photography by: Roy Yerushalmi
ロサンゼルスにある高級な広いエクレクティックスタイルのおしゃれなキッチン (アンダーカウンターシンク、フラットパネル扉のキャビネット、中間色木目調キャビネット、クオーツストーンカウンター、ベージュキッチンパネル、セメントタイルのキッチンパネル、シルバーの調理設備、無垢フローリング、茶色い床) の写真
ロサンゼルスにある高級な広いエクレクティックスタイルのおしゃれなキッチン (アンダーカウンターシンク、フラットパネル扉のキャビネット、中間色木目調キャビネット、クオーツストーンカウンター、ベージュキッチンパネル、セメントタイルのキッチンパネル、シルバーの調理設備、無垢フローリング、茶色い床) の写真
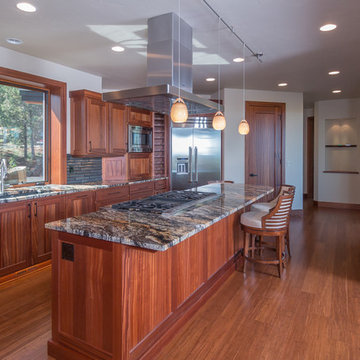
Looking at the kitchen with views both to the front as well as out toward the Cascade Mountain Range.
他の地域にある中くらいなエクレクティックスタイルのおしゃれなキッチン (アンダーカウンターシンク、落し込みパネル扉のキャビネット、中間色木目調キャビネット、御影石カウンター、黒いキッチンパネル、セメントタイルのキッチンパネル、シルバーの調理設備、無垢フローリング) の写真
他の地域にある中くらいなエクレクティックスタイルのおしゃれなキッチン (アンダーカウンターシンク、落し込みパネル扉のキャビネット、中間色木目調キャビネット、御影石カウンター、黒いキッチンパネル、セメントタイルのキッチンパネル、シルバーの調理設備、無垢フローリング) の写真
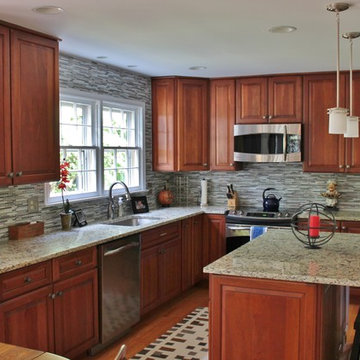
While the kitchen cabinetry was not removed, a new linear tile backsplash gives the space an updated look, and new granite brightens the room.
ワシントンD.C.にあるお手頃価格の中くらいなエクレクティックスタイルのおしゃれなキッチン (アンダーカウンターシンク、レイズドパネル扉のキャビネット、中間色木目調キャビネット、御影石カウンター、グレーのキッチンパネル、ボーダータイルのキッチンパネル、シルバーの調理設備、無垢フローリング) の写真
ワシントンD.C.にあるお手頃価格の中くらいなエクレクティックスタイルのおしゃれなキッチン (アンダーカウンターシンク、レイズドパネル扉のキャビネット、中間色木目調キャビネット、御影石カウンター、グレーのキッチンパネル、ボーダータイルのキッチンパネル、シルバーの調理設備、無垢フローリング) の写真
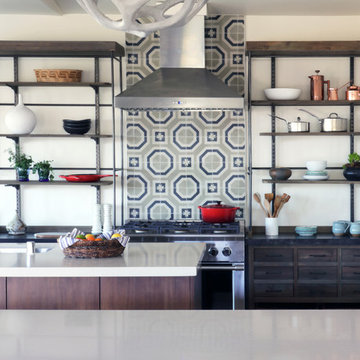
Construction by: SoCal Contractor
Interior Design by: Lori Dennis Inc
Photography by: Roy Yerushalmi
ロサンゼルスにある高級な広いエクレクティックスタイルのおしゃれなキッチン (アンダーカウンターシンク、フラットパネル扉のキャビネット、中間色木目調キャビネット、クオーツストーンカウンター、ベージュキッチンパネル、セメントタイルのキッチンパネル、シルバーの調理設備、無垢フローリング、茶色い床) の写真
ロサンゼルスにある高級な広いエクレクティックスタイルのおしゃれなキッチン (アンダーカウンターシンク、フラットパネル扉のキャビネット、中間色木目調キャビネット、クオーツストーンカウンター、ベージュキッチンパネル、セメントタイルのキッチンパネル、シルバーの調理設備、無垢フローリング、茶色い床) の写真
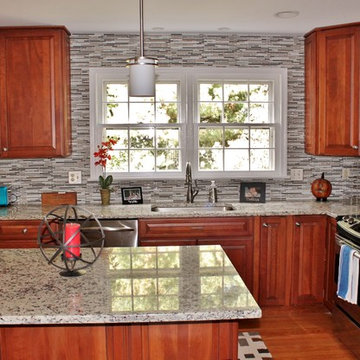
The remodel included all-new lighting, including pendants over the island and several recessed cans throughout the kitchen and family room.
ワシントンD.C.にあるお手頃価格の中くらいなエクレクティックスタイルのおしゃれなキッチン (アンダーカウンターシンク、レイズドパネル扉のキャビネット、中間色木目調キャビネット、御影石カウンター、グレーのキッチンパネル、ボーダータイルのキッチンパネル、シルバーの調理設備、無垢フローリング) の写真
ワシントンD.C.にあるお手頃価格の中くらいなエクレクティックスタイルのおしゃれなキッチン (アンダーカウンターシンク、レイズドパネル扉のキャビネット、中間色木目調キャビネット、御影石カウンター、グレーのキッチンパネル、ボーダータイルのキッチンパネル、シルバーの調理設備、無垢フローリング) の写真
エクレクティックスタイルのキッチン (セメントタイルのキッチンパネル、大理石のキッチンパネル、ボーダータイルのキッチンパネル、中間色木目調キャビネット、トリプルシンク、アンダーカウンターシンク) の写真
1