エクレクティックスタイルのキッチン (セメントタイルのキッチンパネル、大理石のキッチンパネル、ボーダータイルのキッチンパネル、モザイクタイルのキッチンパネル、ダブルシンク) の写真
絞り込み:
資材コスト
並び替え:今日の人気順
写真 1〜20 枚目(全 238 枚)
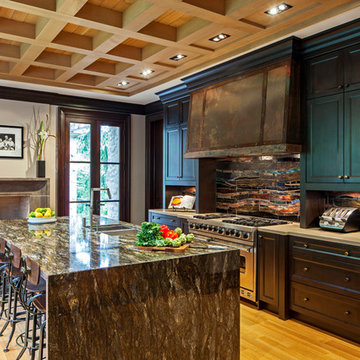
Peter Sellar
トロントにある中くらいなエクレクティックスタイルのおしゃれなキッチン (落し込みパネル扉のキャビネット、濃色木目調キャビネット、シルバーの調理設備、ダブルシンク、御影石カウンター、マルチカラーのキッチンパネル、モザイクタイルのキッチンパネル、淡色無垢フローリング) の写真
トロントにある中くらいなエクレクティックスタイルのおしゃれなキッチン (落し込みパネル扉のキャビネット、濃色木目調キャビネット、シルバーの調理設備、ダブルシンク、御影石カウンター、マルチカラーのキッチンパネル、モザイクタイルのキッチンパネル、淡色無垢フローリング) の写真
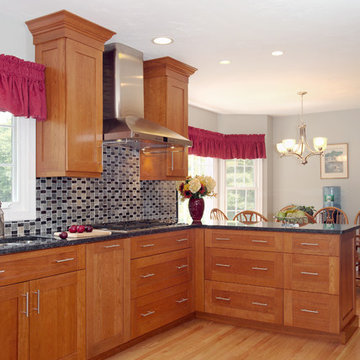
ボストンにある広いエクレクティックスタイルのおしゃれなキッチン (ダブルシンク、シェーカースタイル扉のキャビネット、中間色木目調キャビネット、御影石カウンター、青いキッチンパネル、モザイクタイルのキッチンパネル、シルバーの調理設備、淡色無垢フローリング、アイランドなし) の写真

João Morgado, Fotografia de arquitectura
他の地域にある中くらいなエクレクティックスタイルのおしゃれなキッチン (フラットパネル扉のキャビネット、白いキャビネット、大理石カウンター、グレーのキッチンパネル、大理石のキッチンパネル、大理石の床、マルチカラーの床、ダブルシンク、白い調理設備) の写真
他の地域にある中くらいなエクレクティックスタイルのおしゃれなキッチン (フラットパネル扉のキャビネット、白いキャビネット、大理石カウンター、グレーのキッチンパネル、大理石のキッチンパネル、大理石の床、マルチカラーの床、ダブルシンク、白い調理設備) の写真
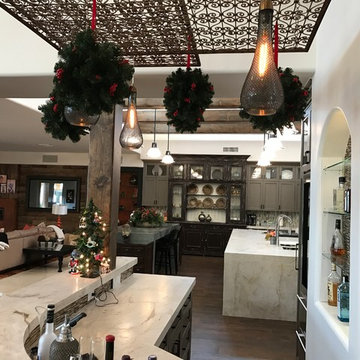
フェニックスにある巨大なエクレクティックスタイルのおしゃれなキッチン (ダブルシンク、シェーカースタイル扉のキャビネット、グレーのキャビネット、大理石カウンター、グレーのキッチンパネル、モザイクタイルのキッチンパネル、シルバーの調理設備、濃色無垢フローリング) の写真
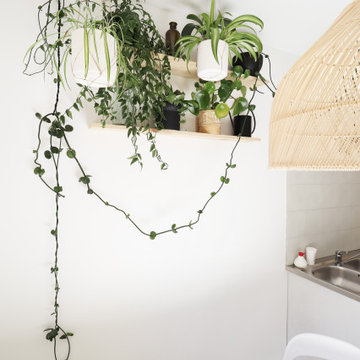
パリにあるお手頃価格の中くらいなエクレクティックスタイルのおしゃれなキッチン (ダブルシンク、インセット扉のキャビネット、白いキャビネット、ラミネートカウンター、グレーのキッチンパネル、セメントタイルのキッチンパネル、白い調理設備、クッションフロア、アイランドなし、白い床、白いキッチンカウンター) の写真
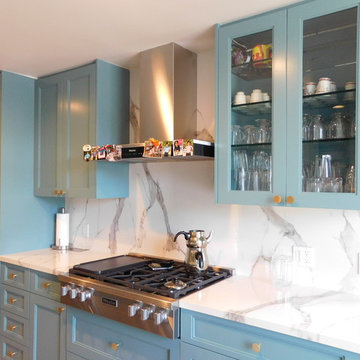
Check out this amazing transformation in Beverly Hills, the colors of the kitchen create an interesting interplay of volumes and levels further accented by the use of wood on the floor.
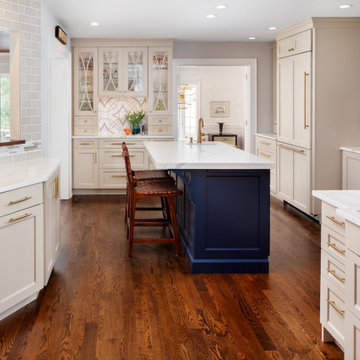
Contemporary design meets traditional lines and an eclectic art vibe in this elegant kitchen. A challenging space was imaginatively reinvented by re-orienting the work triangle, adding an integrated butler's pantry and inserting an island with a prep sink. The Naval blue island is a dramatic contrast to the softer tones of the rest of the cabinetry. Dramatic tile backsplash accents add a touch of glam along with the contemporary brass hardware. The bow mullioned glass doors add an old world glamour. A final eclectic, organic touch is seen in the woven leather barstools.

Full condo renovation: replaced carpet and laminate flooring with continuous LVP throughout; painted kitchen cabinets; added tile backsplash in kitchen; replaced appliances, sink, and faucet; replaced light fixtures and repositioned/added lights; selected all new furnishings- some brand new, some salvaged from second-hand sellers. Goal of this project was to stretch the dollars, so we worked hard to put money into the areas with highest return and get creative where possible. Phase 2 will be to update additional light fixtures and repaint more areas.
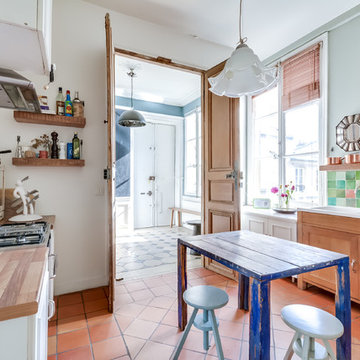
Meero
パリにあるお手頃価格の広いエクレクティックスタイルのおしゃれなキッチン (ダブルシンク、シェーカースタイル扉のキャビネット、淡色木目調キャビネット、マルチカラーのキッチンパネル、モザイクタイルのキッチンパネル、テラコッタタイルの床) の写真
パリにあるお手頃価格の広いエクレクティックスタイルのおしゃれなキッチン (ダブルシンク、シェーカースタイル扉のキャビネット、淡色木目調キャビネット、マルチカラーのキッチンパネル、モザイクタイルのキッチンパネル、テラコッタタイルの床) の写真

As with many residents of the Armitage neighborhood in South Minneapolis, the owners of this 1940-built Tudor home love where they live. So much so, they were willing to commit to a large, whole-house remodel in order to stay put.
Castle worked diligently with these homeowners to help them realize their ultimate goals for their home.
By redesigning the first-floor layout, Castle was able to create a much more open space. Walls previously separating the kitchen and dining room were removed and replaced with more countertop space in the form of a seated peninsula. The kitchen was also updated with new granite countertops, more backsplash tile to match the existing, and partial new cabinetry by The Woodshop of Avon to match existing.
New hardwood flooring was installed in the kitchen to match the existing dining room. The size of the dining room was then almost doubled by removing an adjacent first-floor bedroom.
A new sunroom was added in the back which opened the space even further. Dixie Caress carpet in the color “Wisteria” was chosen for the sunroom and throughout the 2nd floor.
The 2nd floor was given a total makeover with a large dormer addition and a master bedroom suite above the new sunroom. Corbels decorate the exterior while giving support to the overhanging floor of the master bedroom.
Now with three bedrooms and two bathrooms upstairs, there’s room for everyone, and a wonderful great room on the main floor to go with it.
See this project in person on the Castle Home Tour, September 28 – 29th, 2019.

Island with microwave drawer and touch open garbage, recycling center.
The island has a olive gray paint finish with a overhang to fit up to three stools.

Photo: Lucy Call © 2014 Houzz
ソルトレイクシティにあるエクレクティックスタイルのおしゃれなキッチン (ダブルシンク、オープンシェルフ、中間色木目調キャビネット、木材カウンター、モザイクタイルのキッチンパネル、シルバーの調理設備) の写真
ソルトレイクシティにあるエクレクティックスタイルのおしゃれなキッチン (ダブルシンク、オープンシェルフ、中間色木目調キャビネット、木材カウンター、モザイクタイルのキッチンパネル、シルバーの調理設備) の写真
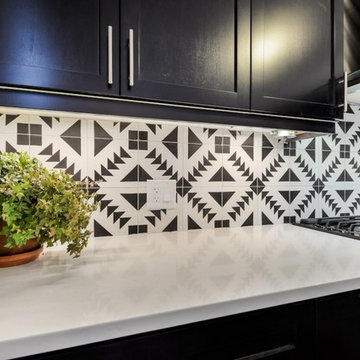
This builder's grate kitchen was made extra special with the graphic cement tiles installed on the backsplash. We added under counter lights, spot lights in the corner cabinets and a new range hood.
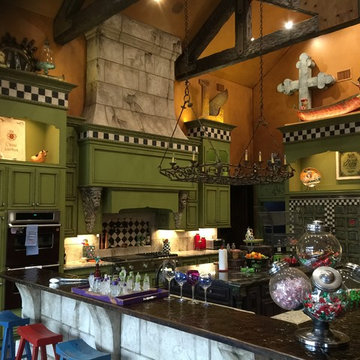
オースティンにあるラグジュアリーな広いエクレクティックスタイルのおしゃれなキッチン (ダブルシンク、レイズドパネル扉のキャビネット、緑のキャビネット、銅製カウンター、白いキッチンパネル、セメントタイルのキッチンパネル、シルバーの調理設備、コンクリートの床) の写真
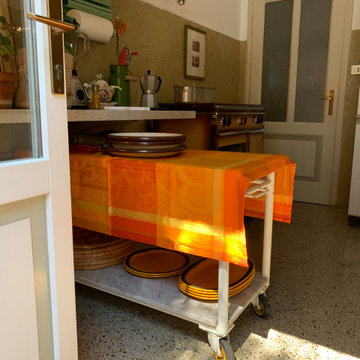
Una cucina dal colore incerto ma in pregevole mosaico è stata rivalutata usando accessori arancioni e verdi. Il pavimento in seminato con bordo in mosaico grigio la rende preziosa nella sua semplicità.
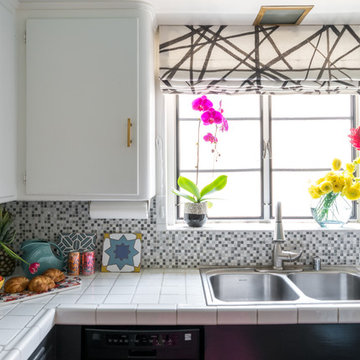
I also wanted to paint the window muntins black, but we rent. Instead, I applied removable black tape and replaced the silver window screens with black ones.
Photo © Bethany Nauert
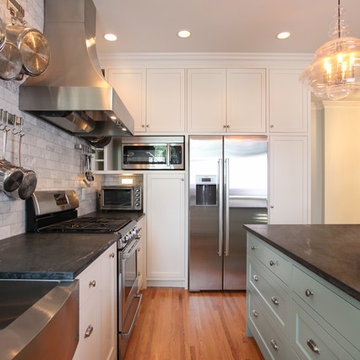
Jenna Weiler
ミネアポリスにある高級な中くらいなエクレクティックスタイルのおしゃれなキッチン (ダブルシンク、フラットパネル扉のキャビネット、白いキャビネット、ソープストーンカウンター、グレーのキッチンパネル、大理石のキッチンパネル、シルバーの調理設備、無垢フローリング) の写真
ミネアポリスにある高級な中くらいなエクレクティックスタイルのおしゃれなキッチン (ダブルシンク、フラットパネル扉のキャビネット、白いキャビネット、ソープストーンカウンター、グレーのキッチンパネル、大理石のキッチンパネル、シルバーの調理設備、無垢フローリング) の写真

A spine wall serves as the unifying concept for our addition and remodeling work on this Victorian house in Noe Valley. On one side of the spine wall are the new kitchen, library/dining room and powder room as well as the existing entry foyer and stairs. On the other side are a new deck, stairs and “catwalk” at the exterior and the existing living room and front parlor at the interior. The catwalk allowed us to create a series of French doors which flood the interior of the kitchen with light. Strategically placed windows in the kitchen frame views and highlight the character of the spine wall as an important architectural component. The project scope also included a new master bathroom at the upper floor. Details include cherry cabinets, marble counters, slate floors, glass mosaic tile backsplashes, stainless steel art niches and an upscaled reproduction of a Renaissance era painting.
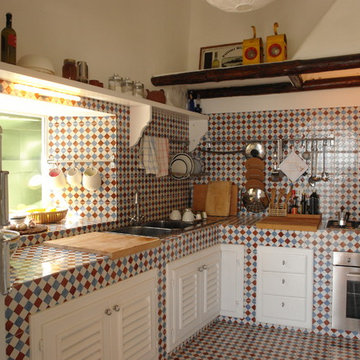
Paolo Balbo
ミラノにあるエクレクティックスタイルのおしゃれなキッチン (ダブルシンク、ルーバー扉のキャビネット、白いキャビネット、タイルカウンター、マルチカラーのキッチンパネル、モザイクタイルのキッチンパネル、シルバーの調理設備、セラミックタイルの床、アイランドなし) の写真
ミラノにあるエクレクティックスタイルのおしゃれなキッチン (ダブルシンク、ルーバー扉のキャビネット、白いキャビネット、タイルカウンター、マルチカラーのキッチンパネル、モザイクタイルのキッチンパネル、シルバーの調理設備、セラミックタイルの床、アイランドなし) の写真

I wanted to paint the lower kitchen cabinets navy or teal, but I thought black would hide the dishwasher and stove better. The blue ceiling makes up for it though! We also covered the peeling particle-board countertop next to the stove with a polished marble remnant.
Photo © Bethany Nauert
エクレクティックスタイルのキッチン (セメントタイルのキッチンパネル、大理石のキッチンパネル、ボーダータイルのキッチンパネル、モザイクタイルのキッチンパネル、ダブルシンク) の写真
1