エクレクティックスタイルのキッチン (レンガのキッチンパネル、ガラスタイルのキッチンパネル、石スラブのキッチンパネル、落し込みパネル扉のキャビネット、シェーカースタイル扉のキャビネット) の写真
絞り込み:
資材コスト
並び替え:今日の人気順
写真 1〜20 枚目(全 1,230 枚)

Casual comfortable family kitchen is the heart of this home! Organization is the name of the game in this fast paced yet loving family! Between school, sports, and work everyone needs to hustle, but this hard working kitchen makes it all a breeze! Photgraphy: Stephen Karlisch

This 1960s split-level home desperately needed a change - not bigger space, just better. We removed the walls between the kitchen, living, and dining rooms to create a large open concept space that still allows a clear definition of space, while offering sight lines between spaces and functions. Homeowners preferred an open U-shape kitchen rather than an island to keep kids out of the cooking area during meal-prep, while offering easy access to the refrigerator and pantry. Green glass tile, granite countertops, shaker cabinets, and rustic reclaimed wood accents highlight the unique character of the home and family. The mix of farmhouse, contemporary and industrial styles make this house their ideal home.
Outside, new lap siding with white trim, and an accent of shake shingles under the gable. The new red door provides a much needed pop of color. Landscaping was updated with a new brick paver and stone front stoop, walk, and landscaping wall.
Project Photography by Kmiecik Imagery.

A quaint cottage set back in Vineyard Haven's Tashmoo woods creates the perfect Vineyard getaway. Our design concept focused on a bright, airy contemporary cottage with an old fashioned feel. Clean, modern lines and high ceilings mix with graceful arches, re-sawn heart pine rafters and a large masonry fireplace. The kitchen features stunning Crown Point cabinets in eye catching 'Cook's Blue' by Farrow & Ball. This kitchen takes its inspiration from the French farm kitchen with a separate pantry that also provides access to the backyard and outdoor shower.

Distressed, black cabinets and a neutral ceiling frame a kitchen accented with brushed nickel hardware, countertops of brushed black granite, stainless steel appliances (hood, stove, oven, microwave and refrigerator) and a brushed nickel faucet.
Vintage, hand-blown amber glass pendants hang above rattan bar stools and dark walnut hardwoods, with a turquoise glass tile backsplash providing a pop of color.
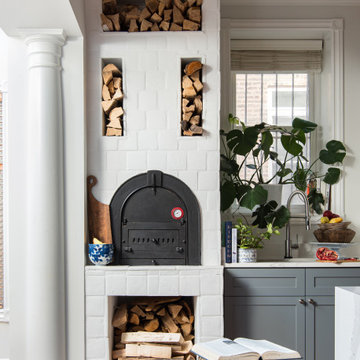
eclectic maximalist kitchen for lovers of good + interesting things; we brought the personality, while keeping things luxe yet interesting. CHEFS KISS
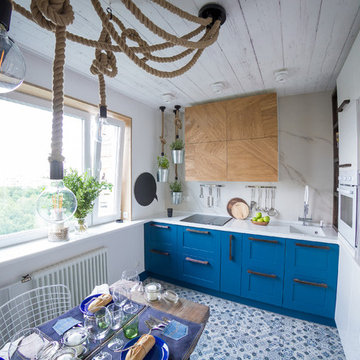
Макс Жуков
モスクワにあるお手頃価格の中くらいなエクレクティックスタイルのおしゃれなキッチン (アンダーカウンターシンク、人工大理石カウンター、白いキッチンパネル、セラミックタイルの床、アイランドなし、シェーカースタイル扉のキャビネット、白い調理設備、石スラブのキッチンパネル、マルチカラーの床) の写真
モスクワにあるお手頃価格の中くらいなエクレクティックスタイルのおしゃれなキッチン (アンダーカウンターシンク、人工大理石カウンター、白いキッチンパネル、セラミックタイルの床、アイランドなし、シェーカースタイル扉のキャビネット、白い調理設備、石スラブのキッチンパネル、マルチカラーの床) の写真
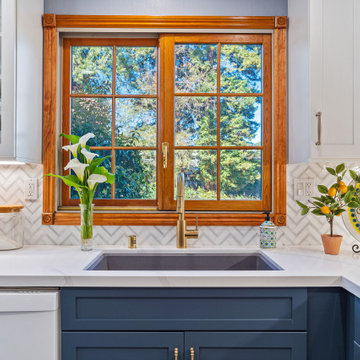
サンフランシスコにあるお手頃価格の中くらいなエクレクティックスタイルのおしゃれなキッチン (シングルシンク、シェーカースタイル扉のキャビネット、白いキャビネット、クオーツストーンカウンター、青いキッチンパネル、ガラスタイルのキッチンパネル、シルバーの調理設備、クッションフロア、青い床、白いキッチンカウンター) の写真
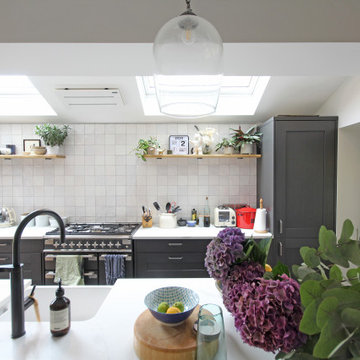
他の地域にある高級な中くらいなエクレクティックスタイルのおしゃれなキッチン (シェーカースタイル扉のキャビネット、グレーのキャビネット、大理石カウンター、白いキッチンパネル、ガラスタイルのキッチンパネル、無垢フローリング、茶色い床、マルチカラーのキッチンカウンター) の写真
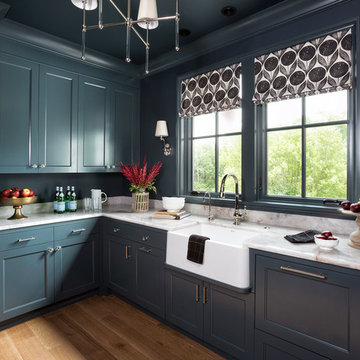
Hendel Homes
Landmark Photography
ラグジュアリーな中くらいなエクレクティックスタイルのおしゃれなキッチン (エプロンフロントシンク、落し込みパネル扉のキャビネット、青いキャビネット、珪岩カウンター、石スラブのキッチンパネル、シルバーの調理設備、無垢フローリング、茶色い床) の写真
ラグジュアリーな中くらいなエクレクティックスタイルのおしゃれなキッチン (エプロンフロントシンク、落し込みパネル扉のキャビネット、青いキャビネット、珪岩カウンター、石スラブのキッチンパネル、シルバーの調理設備、無垢フローリング、茶色い床) の写真

This pull out table provides a quick breakfast area when there is no room for a standard table.
JBL Photography
サンフランシスコにある高級な小さなエクレクティックスタイルのおしゃれなキッチン (エプロンフロントシンク、シェーカースタイル扉のキャビネット、ベージュのキャビネット、ガラスタイルのキッチンパネル、シルバーの調理設備、竹フローリング、アイランドなし) の写真
サンフランシスコにある高級な小さなエクレクティックスタイルのおしゃれなキッチン (エプロンフロントシンク、シェーカースタイル扉のキャビネット、ベージュのキャビネット、ガラスタイルのキッチンパネル、シルバーの調理設備、竹フローリング、アイランドなし) の写真
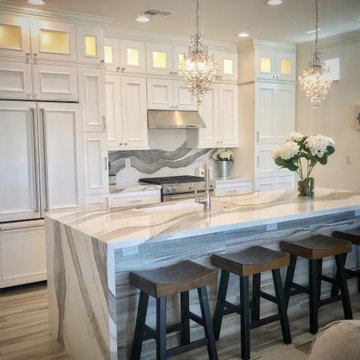
Farmhouse Glam Kitchen with Cambria Skara Brae waterfall slab countertop and backsplash. Custom Decorative Specialties Cabinetry - Berrington doors in Cottage White. Kitchenaid appliances with panel ready refrigerator and under counter microwave.
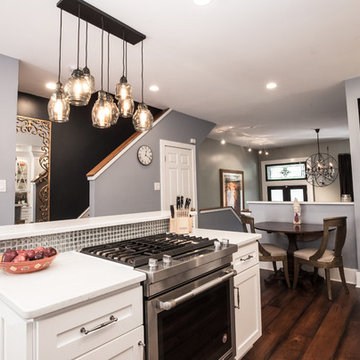
Voted best of Houzz 2014, 2015, 2016 & 2017!
Since 1974, Performance Kitchens & Home has been re-inventing spaces for every room in the home. Specializing in older homes for Kitchens, Bathrooms, Den, Family Rooms and any room in the home that needs creative storage solutions for cabinetry.
We offer color rendering services to help you see what your space will look like, so you can be comfortable with your choices! Our Design team is ready help you see your vision and guide you through the entire process!
Photography by: Juniper Wind Designs LLC
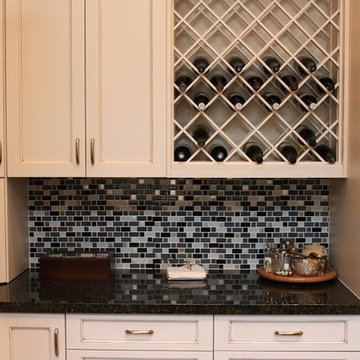
The kitchen and baths in this home were a mix of styles, materials, and textures. The client wanted to incorporate many parts of his life into the space. We did this by including some masks he bought while traveling, along with a touch of Asian influence in the guest bathroom, and retro vibe in the master bath. Brookhaven Recessed Panel Cabinetry is used throughout the home.
Cabinetry Design by Ashley Kasper. Photography by Laura Minor.

The green tones of this kitchen give a modern twist to this traditional home. Beaded board coffered ceiling delineates the kitchen space in this open floor plan.
Two-level island in the center offers work area in the kitchen side and a buffet-style cabinet in the dining-room side.
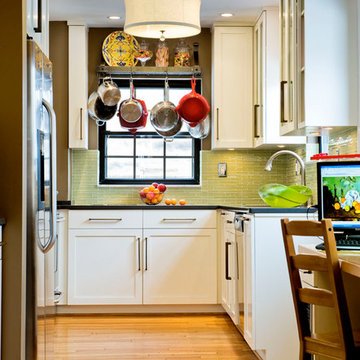
David Aschkenas, photographer
他の地域にあるエクレクティックスタイルのおしゃれなキッチン (緑のキッチンパネル、白いキャビネット、シェーカースタイル扉のキャビネット、ガラスタイルのキッチンパネル、シルバーの調理設備) の写真
他の地域にあるエクレクティックスタイルのおしゃれなキッチン (緑のキッチンパネル、白いキャビネット、シェーカースタイル扉のキャビネット、ガラスタイルのキッチンパネル、シルバーの調理設備) の写真

Alban Gega Photography
ボストンにある高級な中くらいなエクレクティックスタイルのおしゃれなキッチン (エプロンフロントシンク、シェーカースタイル扉のキャビネット、ベージュのキャビネット、クオーツストーンカウンター、メタリックのキッチンパネル、ガラスタイルのキッチンパネル、シルバーの調理設備、無垢フローリング) の写真
ボストンにある高級な中くらいなエクレクティックスタイルのおしゃれなキッチン (エプロンフロントシンク、シェーカースタイル扉のキャビネット、ベージュのキャビネット、クオーツストーンカウンター、メタリックのキッチンパネル、ガラスタイルのキッチンパネル、シルバーの調理設備、無垢フローリング) の写真

Do you have the blues? Well this kitchen design certainly does! Incorporated in the design is the Schuler cherry cabinetry, with door style Sugar Creek, has been paired with Sensa’s Blue Pearl granite. To fully capture the “blue theme”, we added Elida’s Skylight Glass Subway tile throughout the walls and Elida’s Skylight Glass Hexagon Mosaic, where the range hood and stove is located. All appliances in the kitchen are Samsung’s in color Black Stainless Steel. The cabinetry pulls are color Black Bronze provided from Schuler. All in all, the client is not in the blues when it comes to their newly remodeled

Texas Mesquite island top gives comfort and warmth to this well designed kitchen.\
Category: Island top
Wood species: Texas Mesquite
Construction method: face grain
Features: one long curved side
Size & thickness:50" wide by 139" long by 1.75" thick
Edge profile: softened
Finish: Food safe Tung Oil/Citrus solvent finish
Island top by: DeVos Custom Woodworking
Project location: Austin, TX
Builder: Gosset Jones Homes
Photo by Homeowner
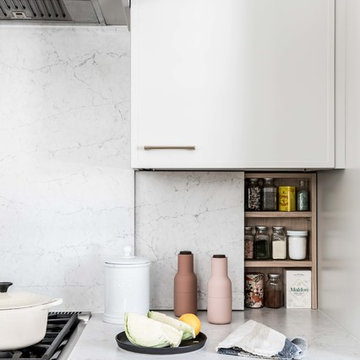
A clinic in downsizing, this condo is filled with pieces and art that were carefully selected, sentimental and one of a kind. The renovation was intended to stand the test of time, functionally and aesthetically. Having relocated from a much larger property, the client wanted a space that resonated with the urban beauty of Portland's West End. Photos by Erin Little.
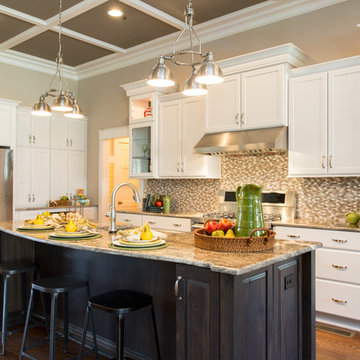
Kitchen by LifeStyle Home Builders. Faux-coffered ceiling, stainless pendants and farmhouse sink. MIxed-glass backsplash. Photo by Bryan Chavez.
リッチモンドにある中くらいなエクレクティックスタイルのおしゃれなキッチン (エプロンフロントシンク、落し込みパネル扉のキャビネット、白いキャビネット、御影石カウンター、マルチカラーのキッチンパネル、ガラスタイルのキッチンパネル、シルバーの調理設備、無垢フローリング) の写真
リッチモンドにある中くらいなエクレクティックスタイルのおしゃれなキッチン (エプロンフロントシンク、落し込みパネル扉のキャビネット、白いキャビネット、御影石カウンター、マルチカラーのキッチンパネル、ガラスタイルのキッチンパネル、シルバーの調理設備、無垢フローリング) の写真
エクレクティックスタイルのキッチン (レンガのキッチンパネル、ガラスタイルのキッチンパネル、石スラブのキッチンパネル、落し込みパネル扉のキャビネット、シェーカースタイル扉のキャビネット) の写真
1