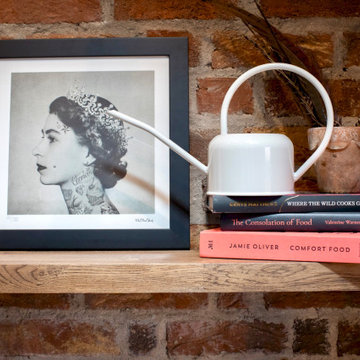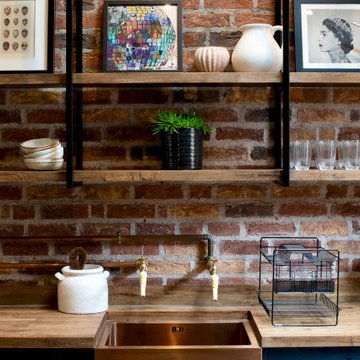エクレクティックスタイルのキッチン (レンガのキッチンパネル、セメントタイルのキッチンパネル、大理石のキッチンパネル、ボーダータイルのキッチンパネル、茶色いキッチンカウンター) の写真
絞り込み:
資材コスト
並び替え:今日の人気順
写真 1〜20 枚目(全 35 枚)

A la demande des clients, la cuisine est colorée. Conservation du sol existant. La crédence en carreaux de ciment a des touches de bleu rappelant la couleur des caissons de cuisine. Plans de travail et étagères sont en bois pour s'harmoniser avec les poutres.

Custom Cabinets: Acadia Cabinets
Backsplash Tile: Daltile
Custom Copper Detail on Hood: Northwest Custom Woodwork
Appliances: Albert Lee/Wolf
Fabric for Custom Romans: Kravet

Happy House Architecture & Design
Кутенков Александр
Кутенкова Ирина
Фотограф Виталий Иванов
ノボシビルスクにあるお手頃価格の小さなエクレクティックスタイルのおしゃれなキッチン (青いキャビネット、木材カウンター、レンガのキッチンパネル、コルクフローリング、アイランドなし、ベージュの床、茶色いキッチンカウンター、ドロップインシンク、茶色いキッチンパネル、レイズドパネル扉のキャビネット) の写真
ノボシビルスクにあるお手頃価格の小さなエクレクティックスタイルのおしゃれなキッチン (青いキャビネット、木材カウンター、レンガのキッチンパネル、コルクフローリング、アイランドなし、ベージュの床、茶色いキッチンカウンター、ドロップインシンク、茶色いキッチンパネル、レイズドパネル扉のキャビネット) の写真

Jenny was open to using IKEA cabinetry throughout, but ultimately decided on Semihandmade’s Light Gray Shaker door style. “I wanted to maximize storage, maintain affordability, and spice up visual interest by mixing up shelving and closed cabinets,” she says. “And I wanted to display nice looking things and hide uglier things, like Tupperware pieces.” This was key as her original kitchen was dark, cramped and had inefficient storage, such as wire racks pressed up against her refrigerator and limited counter space. To remedy this, the upper cabinetry is mixed asymmetrically throughout, over the long run of countertops along the wall by the refrigerator and above the food prep area and above the stove. “Stylistically, these cabinets blended well with the butcher block countertops and the large Moroccan/Spanish tile design on the floor,” she notes.
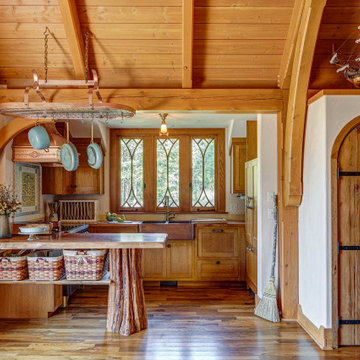
Kitchen in the Hobbit House at Dragonfly Knoll with wood cabinets, metal farmhouse sink, tile mosaic backsplash behind range, and tree trunk peninsula support.
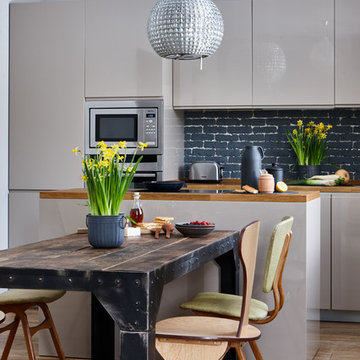
モスクワにあるエクレクティックスタイルのおしゃれなキッチン (フラットパネル扉のキャビネット、ベージュのキャビネット、木材カウンター、黒いキッチンパネル、レンガのキッチンパネル、シルバーの調理設備、茶色い床、茶色いキッチンカウンター) の写真
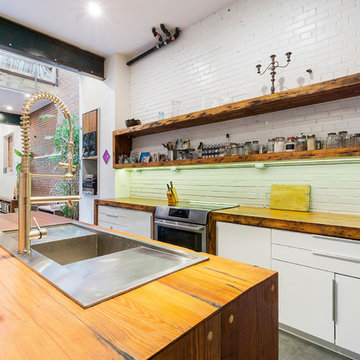
ニューヨークにあるエクレクティックスタイルのおしゃれなキッチン (ドロップインシンク、フラットパネル扉のキャビネット、白いキャビネット、木材カウンター、白いキッチンパネル、レンガのキッチンパネル、シルバーの調理設備、グレーの床、茶色いキッチンカウンター) の写真
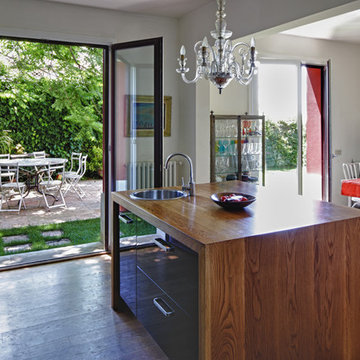
Lluís Bernat, 4photos.cat
バルセロナにある高級な広いエクレクティックスタイルのおしゃれなキッチン (シングルシンク、フラットパネル扉のキャビネット、黒いキャビネット、木材カウンター、白いキッチンパネル、大理石のキッチンパネル、パネルと同色の調理設備、無垢フローリング、茶色い床、茶色いキッチンカウンター) の写真
バルセロナにある高級な広いエクレクティックスタイルのおしゃれなキッチン (シングルシンク、フラットパネル扉のキャビネット、黒いキャビネット、木材カウンター、白いキッチンパネル、大理石のキッチンパネル、パネルと同色の調理設備、無垢フローリング、茶色い床、茶色いキッチンカウンター) の写真
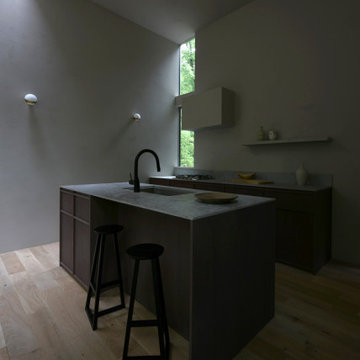
Case Study Kitchen #33 私たちが得意とするビスポーク・キッチン。人気のあるセラミックを用いたワークトップとアッシュを用いたパネルで構成されたキッチン。デザイン水栓器具、特注照明等、オーダーメイドでなければ得られない歓びがあります。建築に加えてキッチン、テーブル、チェア等、様々な家具のデザイン、製作、コーディネイトを行っています。
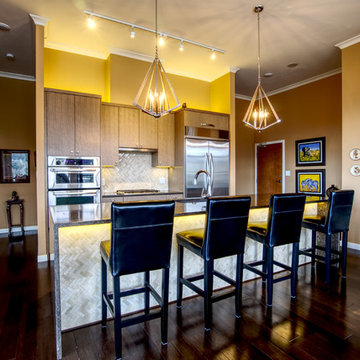
Mark Rohmann 604-805-0200 Photography
バンクーバーにある高級な小さなエクレクティックスタイルのおしゃれなキッチン (ドロップインシンク、フラットパネル扉のキャビネット、中間色木目調キャビネット、クオーツストーンカウンター、ベージュキッチンパネル、大理石のキッチンパネル、シルバーの調理設備、濃色無垢フローリング、茶色い床、茶色いキッチンカウンター) の写真
バンクーバーにある高級な小さなエクレクティックスタイルのおしゃれなキッチン (ドロップインシンク、フラットパネル扉のキャビネット、中間色木目調キャビネット、クオーツストーンカウンター、ベージュキッチンパネル、大理石のキッチンパネル、シルバーの調理設備、濃色無垢フローリング、茶色い床、茶色いキッチンカウンター) の写真
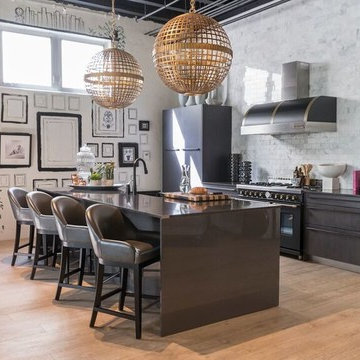
Design by Snaidero Hand-painted art wall + Design by: Christi Tasker for and in Casa Wynwood located in Miami's Wynwood Art District
マイアミにあるラグジュアリーな中くらいなエクレクティックスタイルのおしゃれなキッチン (エプロンフロントシンク、フラットパネル扉のキャビネット、クオーツストーンカウンター、大理石のキッチンパネル、パネルと同色の調理設備、ラミネートの床、ベージュの床、グレーのキャビネット、白いキッチンパネル、茶色いキッチンカウンター) の写真
マイアミにあるラグジュアリーな中くらいなエクレクティックスタイルのおしゃれなキッチン (エプロンフロントシンク、フラットパネル扉のキャビネット、クオーツストーンカウンター、大理石のキッチンパネル、パネルと同色の調理設備、ラミネートの床、ベージュの床、グレーのキャビネット、白いキッチンパネル、茶色いキッチンカウンター) の写真
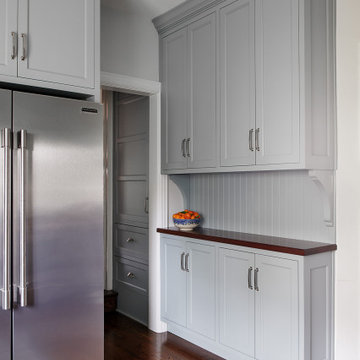
This kitchen in Glenside, Pennsylvania is an instant classic. A herringbone mosaic backsplash in Carrara marble pairs with an excellent cabinet color: it can read blue, grey, or sometimes even a little bit green. We all want our kitchens to feel warm and welcoming so it may be counterintuitive to use a cool color on such a major visual element of the kitchen. The secret to our success here? Pairing it with rich walnut countertops and exposed brick in the kitchen. It also works well when paired with the dark oak cupboards, which were an original feature in the butler’s pantry. In that pantry space, open shelves store large casserole dishes, cookbooks, and drink bottles in a spot that used to be a cavity for a dumbwaiter but now serves as useful storage. We also made room for a little reclaimed desk, and the chair’s seat cushion sweetly coordinates with the kitchen window treatment.
Perhaps our favorite element of this kitchen interior is the elegant design of the glass-front cabinet to the left of the sink, which displays sparkly silver goblets. Slightly oversized polished nickel cup pulls and a nickel ceiling light pick on the silver on display and provide just that little bit of extra sparkle. Blue and white Chinese pottery adds a classic pop of a more saturated blue and a roman shade softens the window without cutting out too much light.
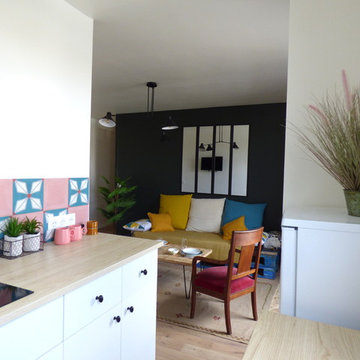
Une cuisine ouverte sur le salon, une crédence colorées et un carrelage Corten gris vert qui mix parfaitement avec l'ambiance du salon.
Les éléments blancs choisis en fonction de notre budget mettent parfaitement en valeur les matériaux.
Note technique : la cuisine a été ouverte au maximum sur sa partie haute et sur sa largeur afin de permettre une ouverture agréable qui réduit la sensation de petit espace.
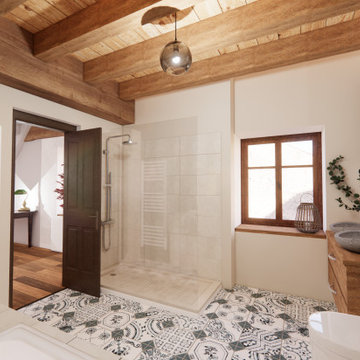
Salle de bain composée d'une baignoire, d'une douche, d'un WC suspendu et d'une double vasque. Présence d'une fenêtre apportant une agréable lumière naturelle.
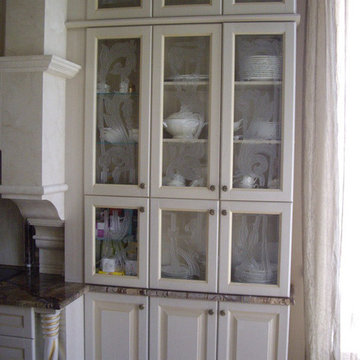
Автор: дизайнер Светлана Козлова
モスクワにあるラグジュアリーな広いエクレクティックスタイルのおしゃれなキッチン (アンダーカウンターシンク、ガラス扉のキャビネット、淡色木目調キャビネット、大理石カウンター、茶色いキッチンパネル、大理石のキッチンパネル、白い調理設備、大理石の床、アイランドなし、茶色い床、茶色いキッチンカウンター) の写真
モスクワにあるラグジュアリーな広いエクレクティックスタイルのおしゃれなキッチン (アンダーカウンターシンク、ガラス扉のキャビネット、淡色木目調キャビネット、大理石カウンター、茶色いキッチンパネル、大理石のキッチンパネル、白い調理設備、大理石の床、アイランドなし、茶色い床、茶色いキッチンカウンター) の写真
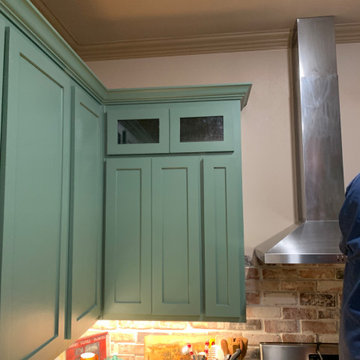
オースティンにある小さなエクレクティックスタイルのおしゃれなキッチン (シェーカースタイル扉のキャビネット、緑のキャビネット、珪岩カウンター、マルチカラーのキッチンパネル、レンガのキッチンパネル、シルバーの調理設備、アイランドなし、茶色いキッチンカウンター) の写真
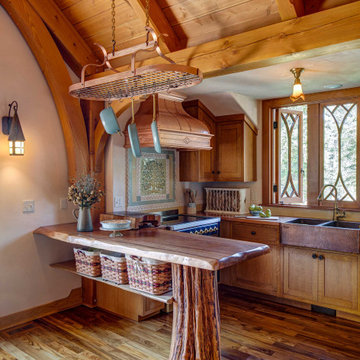
Kitchen in the Hobbit House at Dragonfly Knoll with wood cabinets, metal farmhouse sink, tile mosaic backsplash behind range, and live edge wood peninsula supported by tree trunk.
エクレクティックスタイルのキッチン (レンガのキッチンパネル、セメントタイルのキッチンパネル、大理石のキッチンパネル、ボーダータイルのキッチンパネル、茶色いキッチンカウンター) の写真
1

