中くらいなエクレクティックスタイルのキッチン (黄色いキッチンパネル、ボーダータイルのキッチンパネル、スレートのキッチンパネル、石タイルのキッチンパネル) の写真
絞り込み:
資材コスト
並び替え:今日の人気順
写真 1〜6 枚目(全 6 枚)
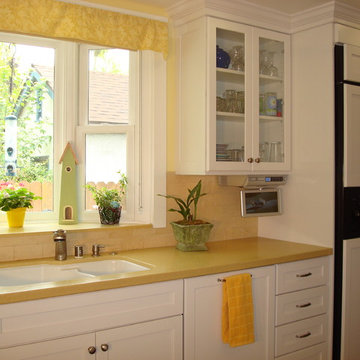
A remodel of a 1950s Cape Cod kitchen creates an informal and sunny space for the whole family. By relocating the window and making it a bay window, the work triangle flows better and more sunlight is captured. The white shaker style cabinets keep with the Cape Cod architectural style while making a crisp statement. The countertops are Caesarstone and the backsplash is natural limestone is a classic subway pattern. Above the cooktop is framed limestone in a herringbone pattern. The ceiling was raised to one level with recessed lighting directly above the countertops. A new bench seat for casual family dining takes up two feet from the kitchen and some of the family room. The small closet was converted to a desk area with easy access. New teak wood flooring was installed in the kitchen and family room for a cohesive and warm feeling.
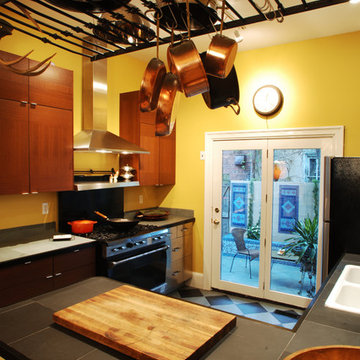
Cool stone counters calm the warm yellow walls opening to an outdoor patio.
フィラデルフィアにある中くらいなエクレクティックスタイルのおしゃれなキッチン (ダブルシンク、フラットパネル扉のキャビネット、中間色木目調キャビネット、タイルカウンター、黄色いキッチンパネル、石タイルのキッチンパネル、シルバーの調理設備、磁器タイルの床) の写真
フィラデルフィアにある中くらいなエクレクティックスタイルのおしゃれなキッチン (ダブルシンク、フラットパネル扉のキャビネット、中間色木目調キャビネット、タイルカウンター、黄色いキッチンパネル、石タイルのキッチンパネル、シルバーの調理設備、磁器タイルの床) の写真
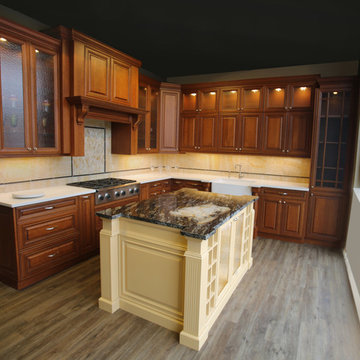
This client wanted a traditional kitchen in an old warehouse setting. The windows were large, but made a challenging obstacle. The kitchen layout takes advantage of the view from the work side, while giving quests room to maneuver on the other side of the island. We also guided the client to use glass in the upper cabinets so the space felt airy and played off the natural light from the large windows. The quest side of the island makes it possible for party guests to help themselves to glasses and wine while the owners who loved to cook, could do just that.
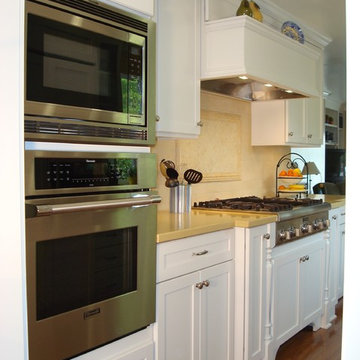
The white shaker style cabinets keep with the Cape Cod architectural style while making a crisp statement. The countertops are Caesarstone and the backsplash is natural limestone is a classic subway pattern. Above the cooktop is framed limestone in a herringbone pattern. The ceiling was raised to one level with recessed lighting directly above the countertops. A new bench seat for casual family dining takes up two feet from the kitchen and some of the family room. The small closet was converted to a desk area with easy access. New teak wood flooring was installed in the kitchen and family room for a cohesive and warm feeling.
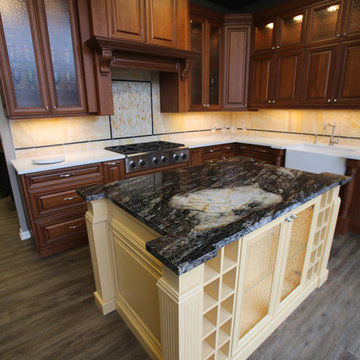
room2improve worked with this client on their kitchen design and selection of finishes as well as resources fro cabinetry and contractors. This is one of many kitchen and bath designs we consult on each year. We used an exotic granite on the island, and contrasted it with a white engineered quartz on the surrounding counters. The soft buttery yellow of the island is also parent in the quartz backsplash tile.
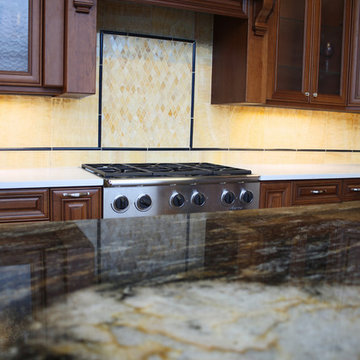
room2improve worked with this client on their kitchen design and selection of finishes as well as resources fro cabinetry and contractors. This is one of many kitchen and bath designs we consult on each year. We used an exotic granite on the island, and contrasted it with a white engineered quartz on the surrounding counters. The soft buttery yellow of the island is also parent in the quartz backsplash tile.
中くらいなエクレクティックスタイルのキッチン (黄色いキッチンパネル、ボーダータイルのキッチンパネル、スレートのキッチンパネル、石タイルのキッチンパネル) の写真
1