エクレクティックスタイルのキッチン (白いキッチンパネル、コルクフローリング、合板フローリング) の写真
絞り込み:
資材コスト
並び替え:今日の人気順
写真 1〜20 枚目(全 67 枚)
1/5

Kitchen Pantry can be a workhorse but should look amazing too. Have fun with wallpaper and playful lights like this Yoyo light pendant.
ニューヨークにある高級な中くらいなエクレクティックスタイルのおしゃれなキッチン (レイズドパネル扉のキャビネット、淡色木目調キャビネット、クオーツストーンカウンター、白いキッチンパネル、クオーツストーンのキッチンパネル、シルバーの調理設備、コルクフローリング、マルチカラーの床、白いキッチンカウンター) の写真
ニューヨークにある高級な中くらいなエクレクティックスタイルのおしゃれなキッチン (レイズドパネル扉のキャビネット、淡色木目調キャビネット、クオーツストーンカウンター、白いキッチンパネル、クオーツストーンのキッチンパネル、シルバーの調理設備、コルクフローリング、マルチカラーの床、白いキッチンカウンター) の写真

Expanding the island gave the family more space to relax, work or entertain. The original island was less than half the size and housed the stove top, leaving little space for much else.
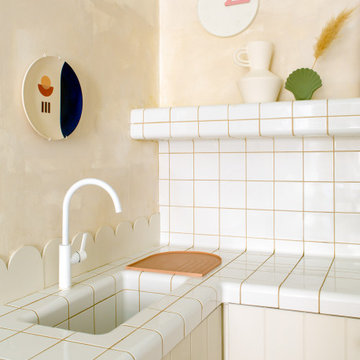
ケントにあるエクレクティックスタイルのおしゃれなLDK (インセット扉のキャビネット、ベージュのキャビネット、タイルカウンター、白いキッチンパネル、セラミックタイルのキッチンパネル、コルクフローリング、ベージュの床、白いキッチンカウンター) の写真
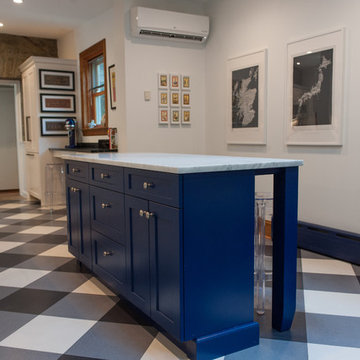
John Welsh
フィラデルフィアにあるエクレクティックスタイルのおしゃれなキッチン (エプロンフロントシンク、白いキッチンパネル、コルクフローリング、青いキャビネット、大理石カウンター、シルバーの調理設備、マルチカラーの床) の写真
フィラデルフィアにあるエクレクティックスタイルのおしゃれなキッチン (エプロンフロントシンク、白いキッチンパネル、コルクフローリング、青いキャビネット、大理石カウンター、シルバーの調理設備、マルチカラーの床) の写真
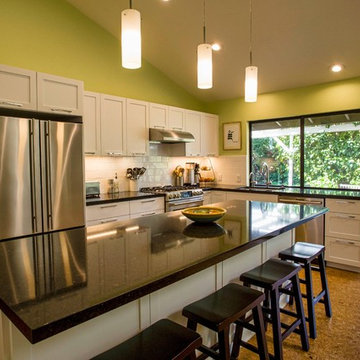
サクラメントにあるお手頃価格の広いエクレクティックスタイルのおしゃれなキッチン (アンダーカウンターシンク、シェーカースタイル扉のキャビネット、白いキャビネット、クオーツストーンカウンター、白いキッチンパネル、サブウェイタイルのキッチンパネル、シルバーの調理設備、コルクフローリング、茶色い床、黒いキッチンカウンター) の写真
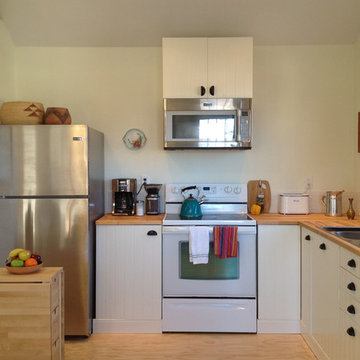
Rebecca Alexis
デンバーにある低価格の小さなエクレクティックスタイルのおしゃれなキッチン (ダブルシンク、インセット扉のキャビネット、白いキャビネット、木材カウンター、白いキッチンパネル、セラミックタイルのキッチンパネル、シルバーの調理設備、合板フローリング) の写真
デンバーにある低価格の小さなエクレクティックスタイルのおしゃれなキッチン (ダブルシンク、インセット扉のキャビネット、白いキャビネット、木材カウンター、白いキッチンパネル、セラミックタイルのキッチンパネル、シルバーの調理設備、合板フローリング) の写真
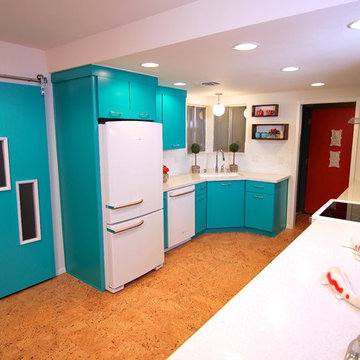
ラスベガスにある広いエクレクティックスタイルのおしゃれなキッチン (フラットパネル扉のキャビネット、青いキャビネット、クオーツストーンカウンター、白いキッチンパネル、ガラスタイルのキッチンパネル、白い調理設備、コルクフローリング、アイランドなし) の写真
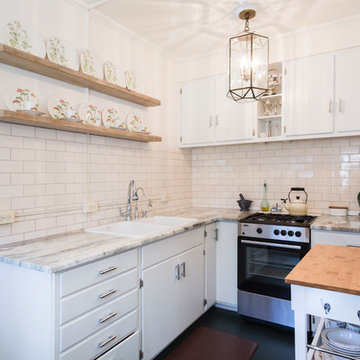
A tiny kitchen with tons of style, the owner's vintage plates are displayed on the reclaimed shelving. A dynamic crystaline countertop brings a little drama to the small space. Hand glazed Fireclay Tile glimmers on the wall, and blackened cork flooring manages noise and feels soft underfoot.
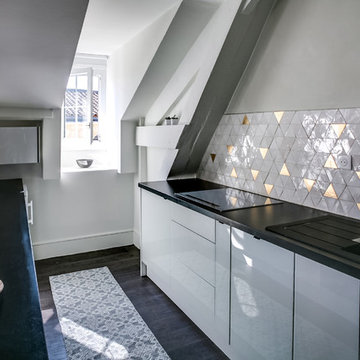
Mathieu Robinet
ボルドーにある高級なエクレクティックスタイルのおしゃれなキッチン (アンダーカウンターシンク、白いキャビネット、ラミネートカウンター、白いキッチンパネル、モザイクタイルのキッチンパネル、黒い調理設備、合板フローリング、茶色い床) の写真
ボルドーにある高級なエクレクティックスタイルのおしゃれなキッチン (アンダーカウンターシンク、白いキャビネット、ラミネートカウンター、白いキッチンパネル、モザイクタイルのキッチンパネル、黒い調理設備、合板フローリング、茶色い床) の写真
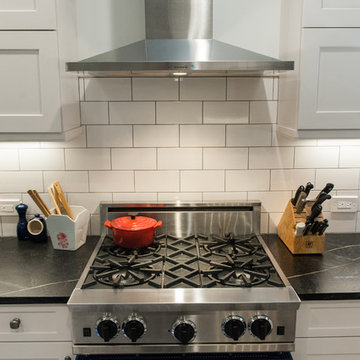
John Welsh
フィラデルフィアにあるエクレクティックスタイルのおしゃれなアイランドキッチン (エプロンフロントシンク、白いキッチンパネル、コルクフローリング、落し込みパネル扉のキャビネット、白いキャビネット、ソープストーンカウンター、シルバーの調理設備) の写真
フィラデルフィアにあるエクレクティックスタイルのおしゃれなアイランドキッチン (エプロンフロントシンク、白いキッチンパネル、コルクフローリング、落し込みパネル扉のキャビネット、白いキャビネット、ソープストーンカウンター、シルバーの調理設備) の写真
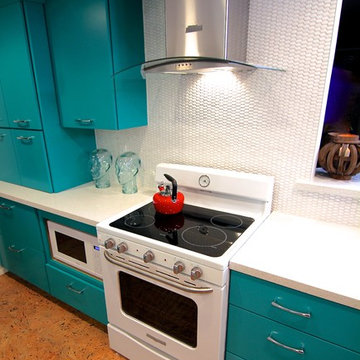
ラスベガスにある広いエクレクティックスタイルのおしゃれなキッチン (フラットパネル扉のキャビネット、青いキャビネット、クオーツストーンカウンター、白いキッチンパネル、ガラスタイルのキッチンパネル、白い調理設備、コルクフローリング、アイランドなし) の写真
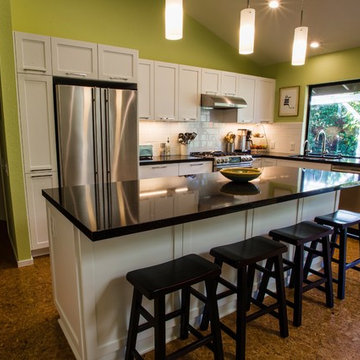
サクラメントにあるお手頃価格の広いエクレクティックスタイルのおしゃれなキッチン (アンダーカウンターシンク、シェーカースタイル扉のキャビネット、白いキャビネット、クオーツストーンカウンター、白いキッチンパネル、サブウェイタイルのキッチンパネル、シルバーの調理設備、コルクフローリング、茶色い床、黒いキッチンカウンター) の写真
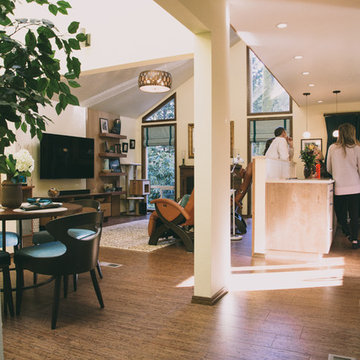
On the left, where we now see an informal dining space, was once was an enclosed atrium (open to the outside). Interesting in concept, in execution it was a huge chance for water intrusion in our rainy climate. We removed all but the structurally required walls, drywalls, painted, and ran the cork flooring into the new space!
Photography by Schweitzer Creative
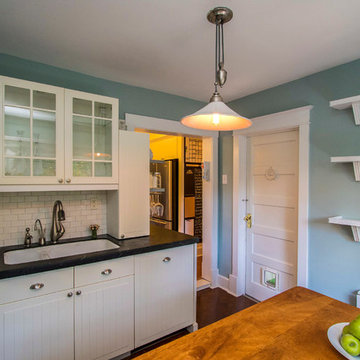
This 1930 Sears House is a Van Jean model and has been renovated throughout, but original details retained. Three bedrooms and 1 1/2 baths on two floors plus an updated basement. The property is 2.14 acres and includes extensive gardens, a 1500 square foot brick, flagstone and slate patio with a marble bench, fire pit and stainless BBQ grill. There are also outbuildings including a detached garage with mower bay, a garden shed (former smokehouse) and a large 3-room chicken shed. CPMedia, Inc.
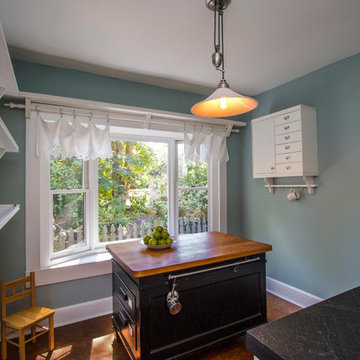
This 1930 Sears House is a Van Jean model and has been renovated throughout, but original details retained. Three bedrooms and 1 1/2 baths on two floors plus an updated basement. The property is 2.14 acres and includes extensive gardens, a 1500 square foot brick, flagstone and slate patio with a marble bench, fire pit and stainless BBQ grill. There are also outbuildings including a detached garage with mower bay, a garden shed (former smokehouse) and a large 3-room chicken shed. CPMedia, Inc.
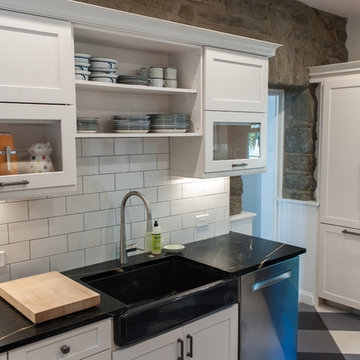
John Welsh
フィラデルフィアにあるエクレクティックスタイルのおしゃれなキッチン (エプロンフロントシンク、ソープストーンカウンター、白いキッチンパネル、コルクフローリング、落し込みパネル扉のキャビネット、白いキャビネット、パネルと同色の調理設備、マルチカラーの床) の写真
フィラデルフィアにあるエクレクティックスタイルのおしゃれなキッチン (エプロンフロントシンク、ソープストーンカウンター、白いキッチンパネル、コルクフローリング、落し込みパネル扉のキャビネット、白いキャビネット、パネルと同色の調理設備、マルチカラーの床) の写真
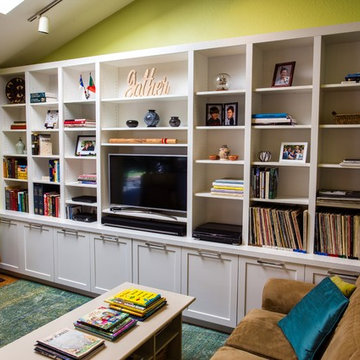
サクラメントにあるお手頃価格の広いエクレクティックスタイルのおしゃれなキッチン (アンダーカウンターシンク、シェーカースタイル扉のキャビネット、白いキャビネット、クオーツストーンカウンター、白いキッチンパネル、サブウェイタイルのキッチンパネル、シルバーの調理設備、コルクフローリング、茶色い床、黒いキッチンカウンター) の写真
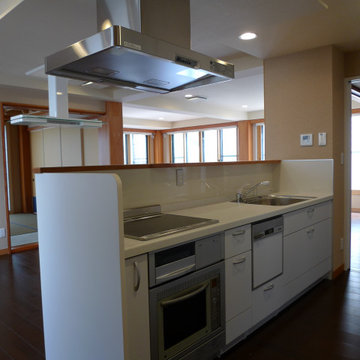
対面型のキッチンです。シンプルなI型として、背中側には収納棚を設置しました。ダイニングテーブル上には換気扇組み込みの照明器具を設置しました。
東京23区にある高級な中くらいなエクレクティックスタイルのおしゃれなキッチン (アンダーカウンターシンク、フラットパネル扉のキャビネット、白いキャビネット、人工大理石カウンター、白いキッチンパネル、ガラス板のキッチンパネル、白い調理設備、合板フローリング、茶色い床、白いキッチンカウンター、クロスの天井) の写真
東京23区にある高級な中くらいなエクレクティックスタイルのおしゃれなキッチン (アンダーカウンターシンク、フラットパネル扉のキャビネット、白いキャビネット、人工大理石カウンター、白いキッチンパネル、ガラス板のキッチンパネル、白い調理設備、合板フローリング、茶色い床、白いキッチンカウンター、クロスの天井) の写真
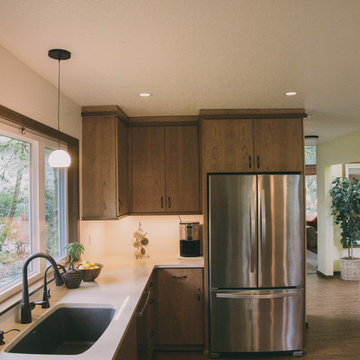
The new refrigerator location is still accessible to friends and family, but it's now far enough from the main work spaces they can take in the view without being in the way. Having removed the soffits and lightened up the wall colors, the home is light and bright, and functional.
Photography by Schweitzer Creative
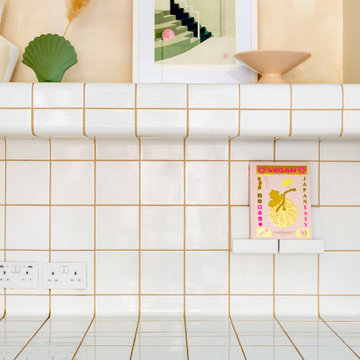
ケントにあるエクレクティックスタイルのおしゃれなLDK (インセット扉のキャビネット、ベージュのキャビネット、タイルカウンター、白いキッチンパネル、セラミックタイルのキッチンパネル、コルクフローリング、ベージュの床、白いキッチンカウンター) の写真
エクレクティックスタイルのキッチン (白いキッチンパネル、コルクフローリング、合板フローリング) の写真
1