エクレクティックスタイルのキッチン (白いキッチンパネル、黒いキッチンカウンター、黒い床、グレーの床) の写真
絞り込み:
資材コスト
並び替え:今日の人気順
写真 1〜20 枚目(全 24 枚)
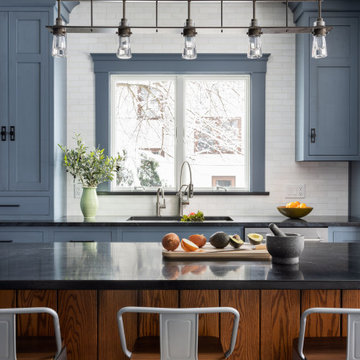
At this turn of the 20th century, home badly needed a new kitchen. An old porch had been partially enclosed, and the old kitchen window opened onto that enclosure, a small stretch of hallway 6 feet wide. The room had little in the way of form or function. The appliances all needed to be replaced, the lighting and flooring were in bad repair and the kitchen itself lacked culinary inspiration.
The client requested a kitchen with modern top-of-the-line cooking appliances, a well-thought-out plan which would include an island, a desk, eating for 6, custom storage, a "cat" corner for the family pet’s food and bowls as well as a drop-dead design aesthetic. Welcome to the Central Av Kitchen.
The old exterior wall was removed and the 6’ hallway was incorporated into the kitchen area providing space for both a table as well as a generous island with seating for three. In lieu of pantry cabinets, a pantry closet was framed to the right of the refrigerator to account for a change in ceiling height. The closet conceals the slope of the old exterior wall.
Additional space for the cooktop credenza was found by extending a wall concealing the basement stairs. Custom-screened marble tile covers the wall behind the induction cooktop. A pot filler faucet is an added convenience becoming very popular with clients who cook. The secondary cooking area adjacent to the cooktop has a single convection wall oven and one of my favorite appliances, a steam oven. This is the one appliance no kitchen should be without.
An immovable corner chase became part of the design supporting a full counter-to-ceiling cabinet for glasses and cups. Dish drawer storage is located below this cabinet, perfect when unloading the dishwasher. Once again, my favorite culinary sink (Franke) and a professional-style faucet (Brizo) add to the chef’s table experience of the kitchen. The refrigerator is a gorgeous 42” french door-styled Sub Zero.
Moving to the island, you will find an under-counter beverage refrigerator, additional storage, and a mixer lift to keep the stand mixer at ready but tucked away. Great for casual dining and ample space for preparing meals, the island is the perfect centerpiece for the kitchen design. A traditional ship lap wood detail was turned on its end to surround the island. The contrasting color and texture of the rustic oak give relief to the smooth painted finish of the kitchen cabinets. The stain color is repeated on the pantry door as well as the family room entrance door to the kitchen.
Near the kitchen table, a desk is located for both recipe research as well as homework. The spare dining chair serves as a desk chair. Open shelves are simultaneously practical and decorative.
Custom storage details include a spice drawer, pull-out pantry, dish drawer, garbage/recycling cabinet, vertical tray storage, utensil, and flatware drawers, and “cat corner” which holds all things kitty related, while keeping the cat dining area out of the main kitchen.
Additional details about the space. The cabinets are a traditional plain inset construction but without visible hinges. Large format “concrete” porcelain floor tiles create a simple canvas for blue-painted cabinets with a black glazed finish. Contemporized matte black hardware provides a beautiful contrast to the cabinet color. The other splash areas are covered in a simple white mottled glazed porcelain subway tile. The “cat corner” which is not visible is realized in distressed black paint with a wood countertop to match the oak on the island.
Another key point is the ceiling height. Taller ceilings allow for taller cabinets but need a strong molding detail to balance the tall cabinet doors. To demonstrate that detail, you will notice a combination of moldings (9” high) and double-paneled doors to overcome a “tower effect” in the space.

APARTMENT BERLIN V
Stimmige Farben und harmonische Wohnlichkeit statt kühler, weißer Räume: Für diese Berliner Altbauwohnung entwarf THE INNER HOUSE zunächst ein stimmiges Farbkonzept. Während die Küche in hellen Farbtönen gehalten ist, bestimmen warme Erdtöne das Wohnzimmer. Im Schlafzimmer dominieren gemütliche Blautöne.
Nach einem Umzug beauftragte ein Kunde THE INNER HOUSE erneut mit der Gestaltung seiner Wohnräume. So entstand auf 80 Quadratmetern im Prenzlauer Berg eine harmonische Mischung aus Alt und Neu, Gewohntem und Ungewohntem. Das bereits vorhandene, stilvolle Mobiliar wurde dabei um einige ausgewählte Stücke ergänzt.
INTERIOR DESIGN & STYLING: THE INNER HOUSE
FOTOS: © THE INNER HOUSE, Fotograf: Manuel Strunz, www.manuu.eu

Kitchen in Washington Ct
Customer wanted eclectic design
ブリッジポートにあるお手頃価格の広いエクレクティックスタイルのおしゃれなキッチン (エプロンフロントシンク、フラットパネル扉のキャビネット、青いキャビネット、ソープストーンカウンター、白いキッチンパネル、磁器タイルのキッチンパネル、シルバーの調理設備、セメントタイルの床、黒い床、黒いキッチンカウンター、塗装板張りの天井) の写真
ブリッジポートにあるお手頃価格の広いエクレクティックスタイルのおしゃれなキッチン (エプロンフロントシンク、フラットパネル扉のキャビネット、青いキャビネット、ソープストーンカウンター、白いキッチンパネル、磁器タイルのキッチンパネル、シルバーの調理設備、セメントタイルの床、黒い床、黒いキッチンカウンター、塗装板張りの天井) の写真

ソルトレイクシティにある小さなエクレクティックスタイルのおしゃれなキッチン (アンダーカウンターシンク、シェーカースタイル扉のキャビネット、青いキャビネット、白いキッチンパネル、セラミックタイルのキッチンパネル、シルバーの調理設備、クッションフロア、グレーの床、黒いキッチンカウンター) の写真

Le duplex du projet Nollet a charmé nos clients car, bien que désuet, il possédait un certain cachet. Ces derniers ont travaillé eux-mêmes sur le design pour révéler le potentiel de ce bien. Nos architectes les ont assistés sur tous les détails techniques de la conception et nos ouvriers ont exécuté les plans.
Malheureusement le projet est arrivé au moment de la crise du Covid-19. Mais grâce au process et à l’expérience de notre agence, nous avons pu animer les discussions via WhatsApp pour finaliser la conception. Puis lors du chantier, nos clients recevaient tous les 2 jours des photos pour suivre son avancée.
Nos experts ont mené à bien plusieurs menuiseries sur-mesure : telle l’imposante bibliothèque dans le salon, les longues étagères qui flottent au-dessus de la cuisine et les différents rangements que l’on trouve dans les niches et alcôves.
Les parquets ont été poncés, les murs repeints à coup de Farrow and Ball sur des tons verts et bleus. Le vert décliné en Ash Grey, qu’on retrouve dans la salle de bain aux allures de vestiaire de gymnase, la chambre parentale ou le Studio Green qui revêt la bibliothèque. Pour le bleu, on citera pour exemple le Black Blue de la cuisine ou encore le bleu de Nimes pour la chambre d’enfant.
Certaines cloisons ont été abattues comme celles qui enfermaient l’escalier. Ainsi cet escalier singulier semble être un élément à part entière de l’appartement, il peut recevoir toute la lumière et l’attention qu’il mérite !
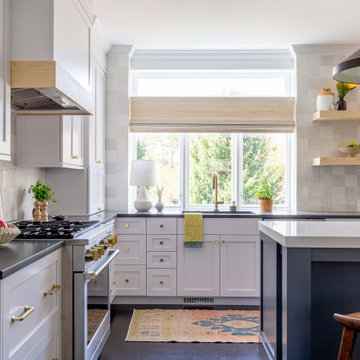
Custom blue/gray island with mitred quartz counter meets fresh white perimeter cabinets with jet mist granite and counter to ceiling tile to create illusion of height.
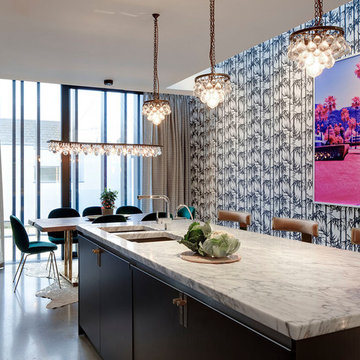
Open plan Kitchen and Dining with Marble kitchen island with gold bar stools upholstered in pink velvet, matt kitchen units and brass detailing.
ダブリンにある高級な中くらいなエクレクティックスタイルのおしゃれなキッチン (ダブルシンク、フラットパネル扉のキャビネット、黒いキャビネット、大理石カウンター、白いキッチンパネル、大理石のキッチンパネル、カラー調理設備、コンクリートの床、グレーの床、黒いキッチンカウンター、壁紙) の写真
ダブリンにある高級な中くらいなエクレクティックスタイルのおしゃれなキッチン (ダブルシンク、フラットパネル扉のキャビネット、黒いキャビネット、大理石カウンター、白いキッチンパネル、大理石のキッチンパネル、カラー調理設備、コンクリートの床、グレーの床、黒いキッチンカウンター、壁紙) の写真
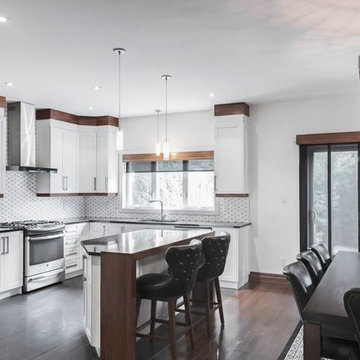
モントリオールにある高級な中くらいなエクレクティックスタイルのおしゃれなキッチン (アンダーカウンターシンク、シェーカースタイル扉のキャビネット、白いキャビネット、クオーツストーンカウンター、白いキッチンパネル、大理石のキッチンパネル、シルバーの調理設備、セラミックタイルの床、黒い床、黒いキッチンカウンター) の写真
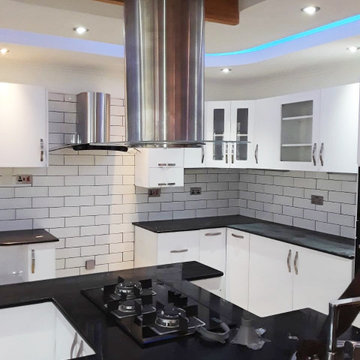
Newmatic supplied the built in kitchen appliances to this kitchen in a Kenyan villa. It features 2 cooking zones, the first on and island & another against the wall.
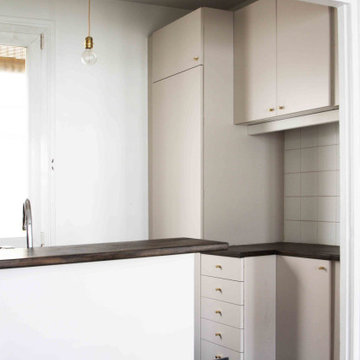
パリにある低価格の中くらいなエクレクティックスタイルのおしゃれなキッチン (ダブルシンク、インセット扉のキャビネット、ベージュのキャビネット、木材カウンター、白いキッチンパネル、セラミックタイルのキッチンパネル、黒い調理設備、セラミックタイルの床、黒い床、黒いキッチンカウンター) の写真
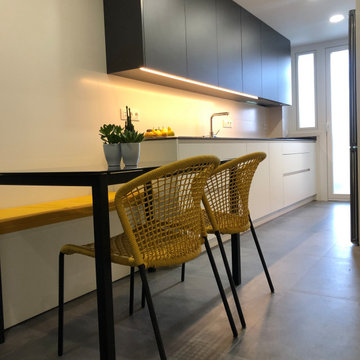
マドリードにある中くらいなエクレクティックスタイルのおしゃれな独立型キッチン (アンダーカウンターシンク、フラットパネル扉のキャビネット、黒いキャビネット、御影石カウンター、白いキッチンパネル、セラミックタイルのキッチンパネル、シルバーの調理設備、セラミックタイルの床、グレーの床、黒いキッチンカウンター) の写真
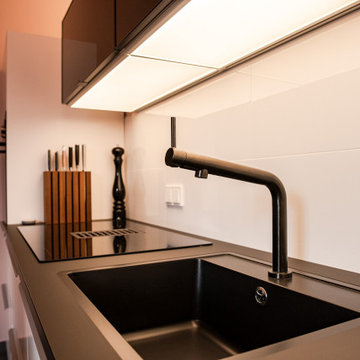
APARTMENT BERLIN V
Stimmige Farben und harmonische Wohnlichkeit statt kühler, weißer Räume: Für diese Berliner Altbauwohnung entwarf THE INNER HOUSE zunächst ein stimmiges Farbkonzept. Während die Küche in hellen Farbtönen gehalten ist, bestimmen warme Erdtöne das Wohnzimmer. Im Schlafzimmer dominieren gemütliche Blautöne.
Nach einem Umzug beauftragte ein Kunde THE INNER HOUSE erneut mit der Gestaltung seiner Wohnräume. So entstand auf 80 Quadratmetern im Prenzlauer Berg eine harmonische Mischung aus Alt und Neu, Gewohntem und Ungewohntem. Das bereits vorhandene, stilvolle Mobiliar wurde dabei um einige ausgewählte Stücke ergänzt.
INTERIOR DESIGN & STYLING: THE INNER HOUSE
FOTOS: © THE INNER HOUSE, Fotograf: Manuel Strunz, www.manuu.eu
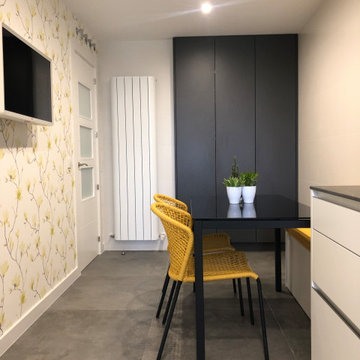
他の地域にある中くらいなエクレクティックスタイルのおしゃれな独立型キッチン (アンダーカウンターシンク、フラットパネル扉のキャビネット、黒いキャビネット、御影石カウンター、白いキッチンパネル、セラミックタイルのキッチンパネル、シルバーの調理設備、セラミックタイルの床、グレーの床、黒いキッチンカウンター) の写真
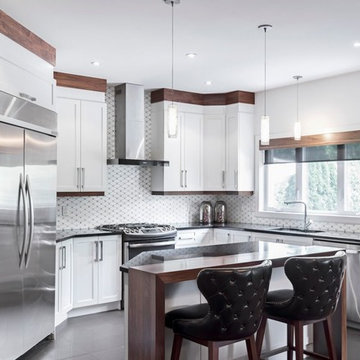
モントリオールにある高級な中くらいなエクレクティックスタイルのおしゃれなキッチン (アンダーカウンターシンク、シェーカースタイル扉のキャビネット、白いキャビネット、クオーツストーンカウンター、白いキッチンパネル、大理石のキッチンパネル、シルバーの調理設備、セラミックタイルの床、黒い床、黒いキッチンカウンター) の写真
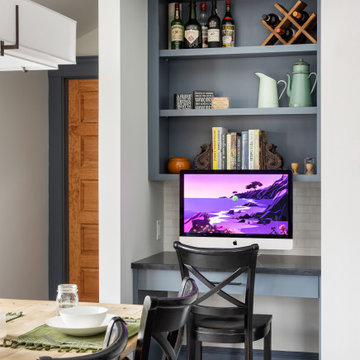
At this turn of the 20th century, home badly needed a new kitchen. An old porch had been partially enclosed, and the old kitchen window opened onto that enclosure, a small stretch of hallway 6 feet wide. The room had little in the way of form or function. The appliances all needed to be replaced, the lighting and flooring were in bad repair and the kitchen itself lacked culinary inspiration.
The client requested a kitchen with modern top-of-the-line cooking appliances, a well-thought-out plan which would include an island, a desk, eating for 6, custom storage, a "cat" corner for the family pet’s food and bowls as well as a drop-dead design aesthetic. Welcome to the Central Av Kitchen.
The old exterior wall was removed and the 6’ hallway was incorporated into the kitchen area providing space for both a table as well as a generous island with seating for three. In lieu of pantry cabinets, a pantry closet was framed to the right of the refrigerator to account for a change in ceiling height. The closet conceals the slope of the old exterior wall.
Additional space for the cooktop credenza was found by extending a wall concealing the basement stairs. Custom-screened marble tile covers the wall behind the induction cooktop. A pot filler faucet is an added convenience becoming very popular with clients who cook. The secondary cooking area adjacent to the cooktop has a single convection wall oven and one of my favorite appliances, a steam oven. This is the one appliance no kitchen should be without.
An immovable corner chase became part of the design supporting a full counter-to-ceiling cabinet for glasses and cups. Dish drawer storage is located below this cabinet, perfect when unloading the dishwasher. Once again, my favorite culinary sink (Franke) and a professional-style faucet (Brizo) add to the chef’s table experience of the kitchen. The refrigerator is a gorgeous 42” french door-styled Sub Zero.
Moving to the island, you will find an under-counter beverage refrigerator, additional storage, and a mixer lift to keep the stand mixer at ready but tucked away. Great for casual dining and ample space for preparing meals, the island is the perfect centerpiece for the kitchen design. A traditional ship lap wood detail was turned on its end to surround the island. The contrasting color and texture of the rustic oak give relief to the smooth painted finish of the kitchen cabinets. The stain color is repeated on the pantry door as well as the family room entrance door to the kitchen.
Near the kitchen table, a desk is located for both recipe research as well as homework. The spare dining chair serves as a desk chair. Open shelves are simultaneously practical and decorative.
Custom storage details include a spice drawer, pull-out pantry, dish drawer, garbage/recycling cabinet, vertical tray storage, utensil, and flatware drawers, and “cat corner” which holds all things kitty related, while keeping the cat dining area out of the main kitchen.
Additional details about the space. The cabinets are a traditional plain inset construction but without visible hinges. Large format “concrete” porcelain floor tiles create a simple canvas for blue-painted cabinets with a black glazed finish. Contemporized matte black hardware provides a beautiful contrast to the cabinet color. The other splash areas are covered in a simple white mottled glazed porcelain subway tile. The “cat corner” which is not visible is realized in distressed black paint with a wood countertop to match the oak on the island.
Another key point is the ceiling height. Taller ceilings allow for taller cabinets but need a strong molding detail to balance the tall cabinet doors. To demonstrate that detail, you will notice a combination of moldings (9” high) and double-paneled doors to overcome a “tower effect” in the space.
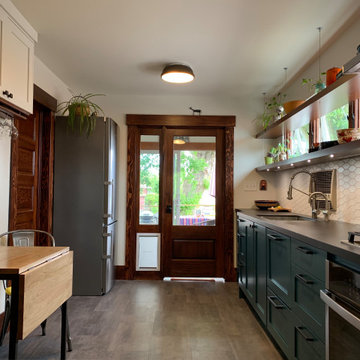
ソルトレイクシティにある小さなエクレクティックスタイルのおしゃれなキッチン (アンダーカウンターシンク、シェーカースタイル扉のキャビネット、白いキッチンパネル、セラミックタイルのキッチンパネル、シルバーの調理設備、クッションフロア、グレーの床、黒いキッチンカウンター) の写真
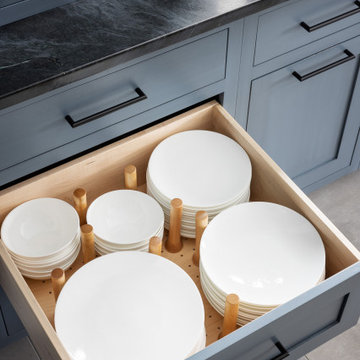
At this turn of the 20th century, home badly needed a new kitchen. An old porch had been partially enclosed, and the old kitchen window opened onto that enclosure, a small stretch of hallway 6 feet wide. The room had little in the way of form or function. The appliances all needed to be replaced, the lighting and flooring were in bad repair and the kitchen itself lacked culinary inspiration.
The client requested a kitchen with modern top-of-the-line cooking appliances, a well-thought-out plan which would include an island, a desk, eating for 6, custom storage, a "cat" corner for the family pet’s food and bowls as well as a drop-dead design aesthetic. Welcome to the Central Av Kitchen.
The old exterior wall was removed and the 6’ hallway was incorporated into the kitchen area providing space for both a table as well as a generous island with seating for three. In lieu of pantry cabinets, a pantry closet was framed to the right of the refrigerator to account for a change in ceiling height. The closet conceals the slope of the old exterior wall.
Additional space for the cooktop credenza was found by extending a wall concealing the basement stairs. Custom-screened marble tile covers the wall behind the induction cooktop. A pot filler faucet is an added convenience becoming very popular with clients who cook. The secondary cooking area adjacent to the cooktop has a single convection wall oven and one of my favorite appliances, a steam oven. This is the one appliance no kitchen should be without.
An immovable corner chase became part of the design supporting a full counter-to-ceiling cabinet for glasses and cups. Dish drawer storage is located below this cabinet, perfect when unloading the dishwasher. Once again, my favorite culinary sink (Franke) and a professional-style faucet (Brizo) add to the chef’s table experience of the kitchen. The refrigerator is a gorgeous 42” french door-styled Sub Zero.
Moving to the island, you will find an under-counter beverage refrigerator, additional storage, and a mixer lift to keep the stand mixer at ready but tucked away. Great for casual dining and ample space for preparing meals, the island is the perfect centerpiece for the kitchen design. A traditional ship lap wood detail was turned on its end to surround the island. The contrasting color and texture of the rustic oak give relief to the smooth painted finish of the kitchen cabinets. The stain color is repeated on the pantry door as well as the family room entrance door to the kitchen.
Near the kitchen table, a desk is located for both recipe research as well as homework. The spare dining chair serves as a desk chair. Open shelves are simultaneously practical and decorative.
Custom storage details include a spice drawer, pull-out pantry, dish drawer, garbage/recycling cabinet, vertical tray storage, utensil, and flatware drawers, and “cat corner” which holds all things kitty related, while keeping the cat dining area out of the main kitchen.
Additional details about the space. The cabinets are a traditional plain inset construction but without visible hinges. Large format “concrete” porcelain floor tiles create a simple canvas for blue-painted cabinets with a black glazed finish. Contemporized matte black hardware provides a beautiful contrast to the cabinet color. The other splash areas are covered in a simple white mottled glazed porcelain subway tile. The “cat corner” which is not visible is realized in distressed black paint with a wood countertop to match the oak on the island.
Another key point is the ceiling height. Taller ceilings allow for taller cabinets but need a strong molding detail to balance the tall cabinet doors. To demonstrate that detail, you will notice a combination of moldings (9” high) and double-paneled doors to overcome a “tower effect” in the space.
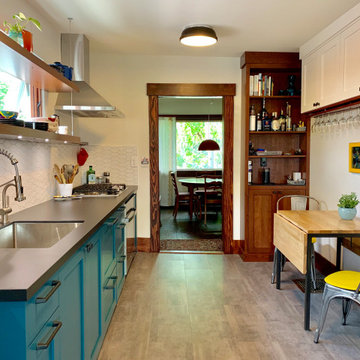
ソルトレイクシティにある小さなエクレクティックスタイルのおしゃれなキッチン (アンダーカウンターシンク、シェーカースタイル扉のキャビネット、白いキッチンパネル、セラミックタイルのキッチンパネル、シルバーの調理設備、クッションフロア、グレーの床、黒いキッチンカウンター) の写真
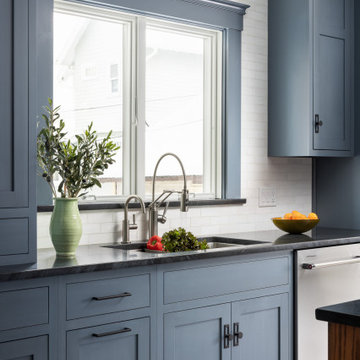
At this turn of the 20th century, home badly needed a new kitchen. An old porch had been partially enclosed, and the old kitchen window opened onto that enclosure, a small stretch of hallway 6 feet wide. The room had little in the way of form or function. The appliances all needed to be replaced, the lighting and flooring were in bad repair and the kitchen itself lacked culinary inspiration.
The client requested a kitchen with modern top-of-the-line cooking appliances, a well-thought-out plan which would include an island, a desk, eating for 6, custom storage, a "cat" corner for the family pet’s food and bowls as well as a drop-dead design aesthetic. Welcome to the Central Av Kitchen.
The old exterior wall was removed and the 6’ hallway was incorporated into the kitchen area providing space for both a table as well as a generous island with seating for three. In lieu of pantry cabinets, a pantry closet was framed to the right of the refrigerator to account for a change in ceiling height. The closet conceals the slope of the old exterior wall.
Additional space for the cooktop credenza was found by extending a wall concealing the basement stairs. Custom-screened marble tile covers the wall behind the induction cooktop. A pot filler faucet is an added convenience becoming very popular with clients who cook. The secondary cooking area adjacent to the cooktop has a single convection wall oven and one of my favorite appliances, a steam oven. This is the one appliance no kitchen should be without.
An immovable corner chase became part of the design supporting a full counter-to-ceiling cabinet for glasses and cups. Dish drawer storage is located below this cabinet, perfect when unloading the dishwasher. Once again, my favorite culinary sink (Franke) and a professional-style faucet (Brizo) add to the chef’s table experience of the kitchen. The refrigerator is a gorgeous 42” french door-styled Sub Zero.
Moving to the island, you will find an under-counter beverage refrigerator, additional storage, and a mixer lift to keep the stand mixer at ready but tucked away. Great for casual dining and ample space for preparing meals, the island is the perfect centerpiece for the kitchen design. A traditional ship lap wood detail was turned on its end to surround the island. The contrasting color and texture of the rustic oak give relief to the smooth painted finish of the kitchen cabinets. The stain color is repeated on the pantry door as well as the family room entrance door to the kitchen.
Near the kitchen table, a desk is located for both recipe research as well as homework. The spare dining chair serves as a desk chair. Open shelves are simultaneously practical and decorative.
Custom storage details include a spice drawer, pull-out pantry, dish drawer, garbage/recycling cabinet, vertical tray storage, utensil, and flatware drawers, and “cat corner” which holds all things kitty related, while keeping the cat dining area out of the main kitchen.
Additional details about the space. The cabinets are a traditional plain inset construction but without visible hinges. Large format “concrete” porcelain floor tiles create a simple canvas for blue-painted cabinets with a black glazed finish. Contemporized matte black hardware provides a beautiful contrast to the cabinet color. The other splash areas are covered in a simple white mottled glazed porcelain subway tile. The “cat corner” which is not visible is realized in distressed black paint with a wood countertop to match the oak on the island.
Another key point is the ceiling height. Taller ceilings allow for taller cabinets but need a strong molding detail to balance the tall cabinet doors. To demonstrate that detail, you will notice a combination of moldings (9” high) and double-paneled doors to overcome a “tower effect” in the space.
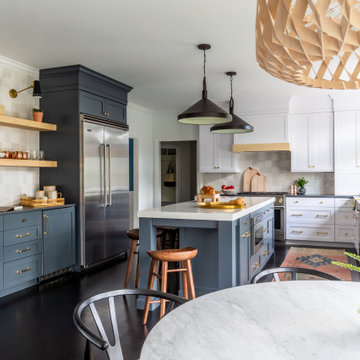
Modern Farmhouse meets a dash of midcentury- Custom blue/gray island with mitred quartz counter meets fresh white perimeter cabinets with jet mist granite and counter to ceiling tile to create illusion of height.
エクレクティックスタイルのキッチン (白いキッチンパネル、黒いキッチンカウンター、黒い床、グレーの床) の写真
1