黒いエクレクティックスタイルのキッチン (白いキッチンパネル、コルクフローリング、クッションフロア) の写真
絞り込み:
資材コスト
並び替え:今日の人気順
写真 1〜16 枚目(全 16 枚)
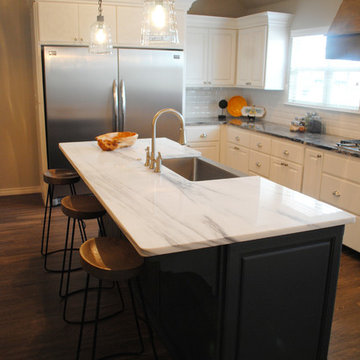
This white kitchen is clean and fun
オースティンにある高級な中くらいなエクレクティックスタイルのおしゃれなキッチン (エプロンフロントシンク、落し込みパネル扉のキャビネット、白いキャビネット、御影石カウンター、白いキッチンパネル、サブウェイタイルのキッチンパネル、シルバーの調理設備、クッションフロア) の写真
オースティンにある高級な中くらいなエクレクティックスタイルのおしゃれなキッチン (エプロンフロントシンク、落し込みパネル扉のキャビネット、白いキャビネット、御影石カウンター、白いキッチンパネル、サブウェイタイルのキッチンパネル、シルバーの調理設備、クッションフロア) の写真
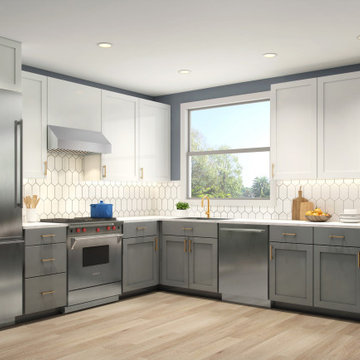
A beautiful designer kitchen, installed by a pro, on-time and on budget
Includes new wood cabinets, solid surface countertop, coordinating backsplash, sink, faucet and hardware
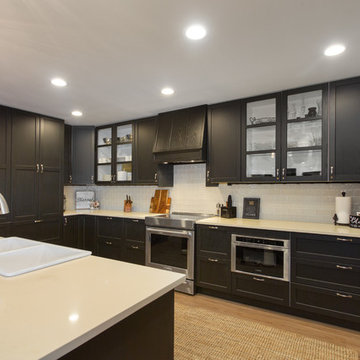
After living in my motorhome for 2 years as a widowed guy I met a wonderful woman and asked her to Marry me. I was in the process of building a new shop in the middle of a small apple orchard to house my Motorhome (and myself), When I asked my honey to Marry me she asked where should we live...…..I said I would get back to her and some time later, this is how my shop morphed into a Shouse! We moved in on Thanksgiving weekend and love it, I hope you do as well.
Cascade Pro Media
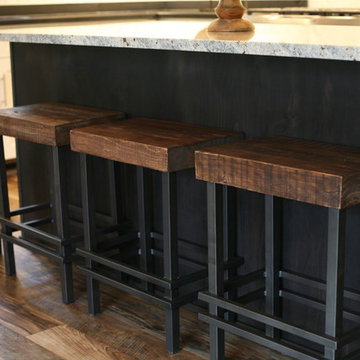
他の地域にある中くらいなエクレクティックスタイルのおしゃれなキッチン (アンダーカウンターシンク、シェーカースタイル扉のキャビネット、白いキャビネット、御影石カウンター、白いキッチンパネル、石タイルのキッチンパネル、シルバーの調理設備、クッションフロア) の写真
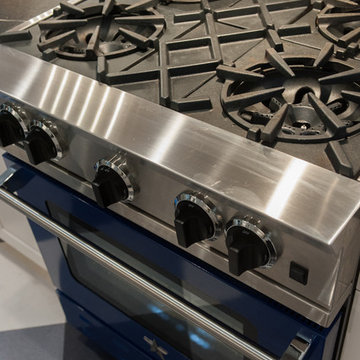
John Welsh
フィラデルフィアにあるエクレクティックスタイルのおしゃれなアイランドキッチン (エプロンフロントシンク、白いキッチンパネル、コルクフローリング、落し込みパネル扉のキャビネット、白いキャビネット、ソープストーンカウンター、カラー調理設備、マルチカラーの床) の写真
フィラデルフィアにあるエクレクティックスタイルのおしゃれなアイランドキッチン (エプロンフロントシンク、白いキッチンパネル、コルクフローリング、落し込みパネル扉のキャビネット、白いキャビネット、ソープストーンカウンター、カラー調理設備、マルチカラーの床) の写真
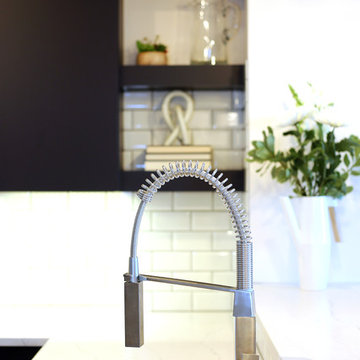
Shiloh Eclipse Frameless Cabinetry in Nocturne
Bosch french door refrigerator
Bosch diswasher
Bosch 5 burner gas range
Bosch chimney-style wall hood
Shiloh Cabinetry stainless steel appliance garage
Kitchen Designer: Todd Wiley
Photos: Jennifer Couture, Jem Images
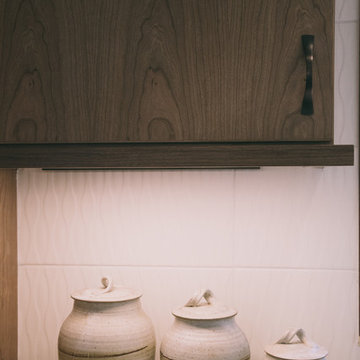
Having fallen for the neighbors' cherry cabinets, we decided to stick with love. We opted for a flat panel custom cabinet with a walnut crown detail (not seen here). We were beyond thrilled with the grain detail that our cabinet team showed up with, and are excited to see the cherry age and darken with time.
The wave pattern seen in the backsplash is a repeating motif throughout the kitchen/living area.
Photography by Schweitzer Creative
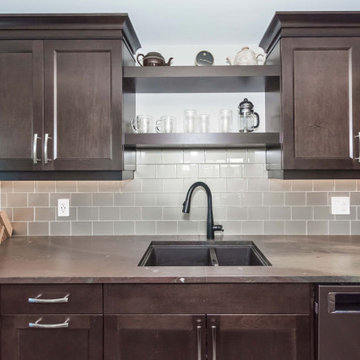
A beautifully decorated ornamental style tin ceiling is the focus in this dining room. The dark theme is continued into the kitchen with dark wood cabinetry and countertops.Hints of red are seen in this unique piece of stone material for the kitchen countertops. A white coloured backsplash is seen over the sink, while a gray tiled backsplash is on the perpendicular wall illuminated with natural sunlight.
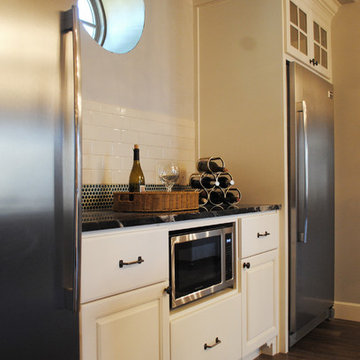
This large kitchen houses an oversized island and tons of gorgeous cabinetry with custom details. The textures of the brick, stucco, and stained wood add comfort and warmth to the space.
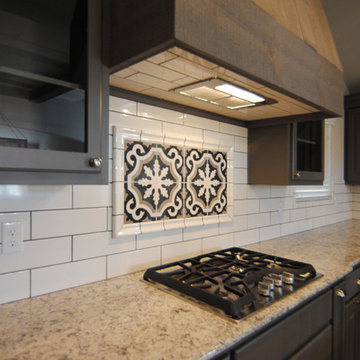
Large kitchen with bright green island.
オースティンにある高級な広いエクレクティックスタイルのおしゃれなキッチン (エプロンフロントシンク、落し込みパネル扉のキャビネット、グレーのキャビネット、御影石カウンター、白いキッチンパネル、サブウェイタイルのキッチンパネル、シルバーの調理設備、クッションフロア) の写真
オースティンにある高級な広いエクレクティックスタイルのおしゃれなキッチン (エプロンフロントシンク、落し込みパネル扉のキャビネット、グレーのキャビネット、御影石カウンター、白いキッチンパネル、サブウェイタイルのキッチンパネル、シルバーの調理設備、クッションフロア) の写真
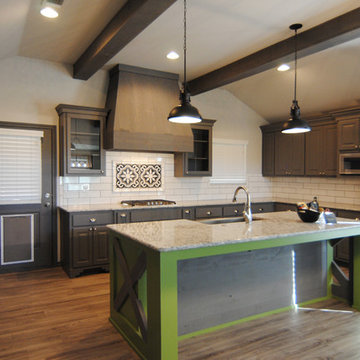
Large kitchen with bright green island.
オースティンにある高級な広いエクレクティックスタイルのおしゃれなキッチン (エプロンフロントシンク、落し込みパネル扉のキャビネット、グレーのキャビネット、御影石カウンター、白いキッチンパネル、サブウェイタイルのキッチンパネル、シルバーの調理設備、クッションフロア) の写真
オースティンにある高級な広いエクレクティックスタイルのおしゃれなキッチン (エプロンフロントシンク、落し込みパネル扉のキャビネット、グレーのキャビネット、御影石カウンター、白いキッチンパネル、サブウェイタイルのキッチンパネル、シルバーの調理設備、クッションフロア) の写真
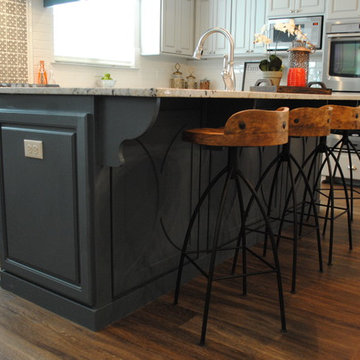
Open concept kitchen with exposed wood beams
オースティンにある高級な広いエクレクティックスタイルのおしゃれなキッチン (エプロンフロントシンク、落し込みパネル扉のキャビネット、グレーのキャビネット、御影石カウンター、白いキッチンパネル、サブウェイタイルのキッチンパネル、シルバーの調理設備、クッションフロア) の写真
オースティンにある高級な広いエクレクティックスタイルのおしゃれなキッチン (エプロンフロントシンク、落し込みパネル扉のキャビネット、グレーのキャビネット、御影石カウンター、白いキッチンパネル、サブウェイタイルのキッチンパネル、シルバーの調理設備、クッションフロア) の写真
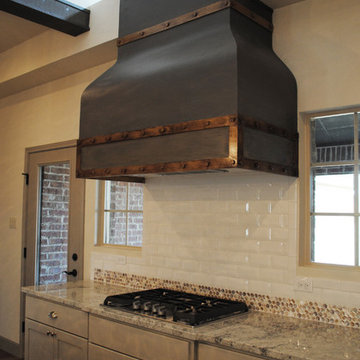
The kitchen features a large island and custom vent hood under a large skylight.
オースティンにある高級な広いエクレクティックスタイルのおしゃれなキッチン (一体型シンク、シェーカースタイル扉のキャビネット、ベージュのキャビネット、御影石カウンター、白いキッチンパネル、サブウェイタイルのキッチンパネル、シルバーの調理設備、クッションフロア) の写真
オースティンにある高級な広いエクレクティックスタイルのおしゃれなキッチン (一体型シンク、シェーカースタイル扉のキャビネット、ベージュのキャビネット、御影石カウンター、白いキッチンパネル、サブウェイタイルのキッチンパネル、シルバーの調理設備、クッションフロア) の写真
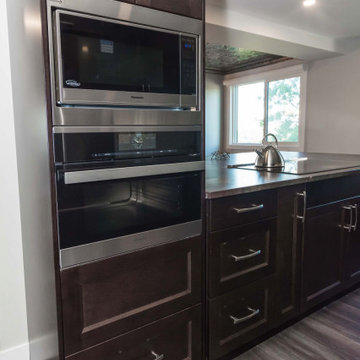
A beautifully decorated ornamental style tin ceiling is the focus in this dining room. The dark theme is continued into the kitchen with dark wood cabinetry and countertops.Hints of red are seen in this unique piece of stone material for the kitchen countertops. A white coloured backsplash is seen over the sink, while a gray tiled backsplash is on the perpendicular wall illuminated with natural sunlight.
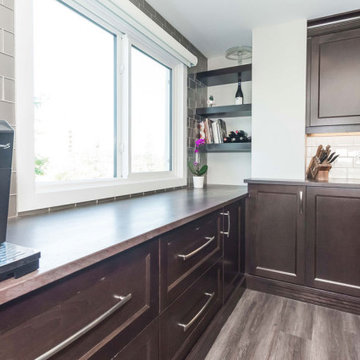
A beautifully decorated ornamental style tin ceiling is the focus in this dining room. The dark theme is continued into the kitchen with dark wood cabinetry and countertops.Hints of red are seen in this unique piece of stone material for the kitchen countertops. A white coloured backsplash is seen over the sink, while a gray tiled backsplash is on the perpendicular wall illuminated with natural sunlight.
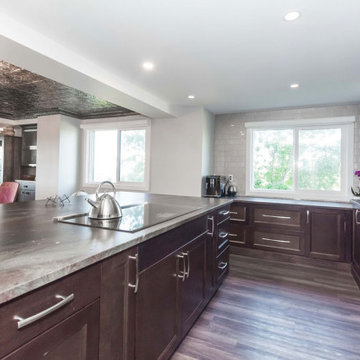
A beautifully decorated ornamental style tin ceiling is the focus in this dining room. The dark theme is continued into the kitchen with dark wood cabinetry and countertops.Hints of red are seen in this unique piece of stone material for the kitchen countertops. A white coloured backsplash is seen over the sink, while a gray tiled backsplash is on the perpendicular wall illuminated with natural sunlight.
黒いエクレクティックスタイルのキッチン (白いキッチンパネル、コルクフローリング、クッションフロア) の写真
1