エクレクティックスタイルのキッチン (白いキッチンパネル、セラミックタイルのキッチンパネル、グレーのキッチンカウンター、アンダーカウンターシンク) の写真
絞り込み:
資材コスト
並び替え:今日の人気順
写真 1〜20 枚目(全 69 枚)
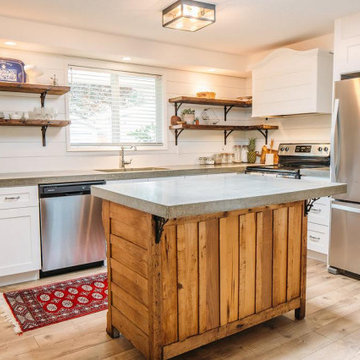
Antique, repurposed, island, white, shaker, cabinets, grey, concrete, counters, open, upper cabinets, uppers, reclaimed, barnwood, shiplap, wall, stainless, appliances, wrapped, fridge
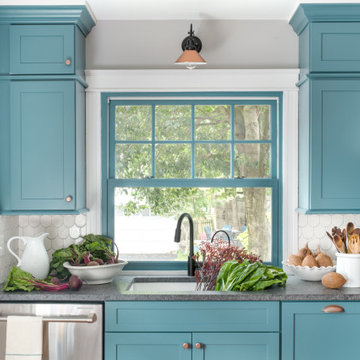
フィラデルフィアにある高級な中くらいなエクレクティックスタイルのおしゃれなキッチン (アンダーカウンターシンク、シェーカースタイル扉のキャビネット、青いキャビネット、御影石カウンター、白いキッチンパネル、セラミックタイルのキッチンパネル、シルバーの調理設備、淡色無垢フローリング、オレンジの床、グレーのキッチンカウンター) の写真

It all started with a retro red fridge. Next came the teal cabinet paint color, and then the custom island made of reclaimed wood. Of course there is also the shiplap on the ceiling, the 3 different pendant lights, the concrete quartz countertop, and the retro stools. The sum of the parts equals a kitchen that is second to none!
Photo: Picture Perfect House
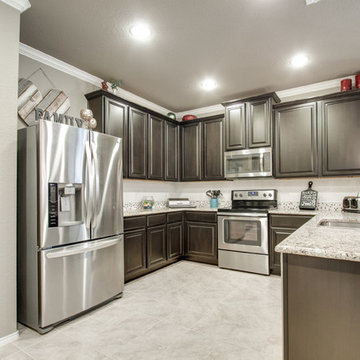
Situated in Denton, Texas these clients sought a personalized home from the ground up. It was important that their eclectic style be evidenced in every facet of the home to reflect their lively personalities. The project scope encompassed the dining, kitchen, breakfast nook, living, master bedroom, and master bathroom. Color, fixtures, furnishings, materials, artwork, and accessories were carefully selected to reflect a collective atmosphere and communicate the common theme of vibrancy. One significant challenge was the husband's fear of color. While he has an outgoing personality he did not want the home to feel loud and obnoxious. Putting him at ease was accomplished by presenting a comprehensive design plan with samples laid out so that he gained a clear understanding of how the home would flow together in harmony. This family feels unashamedly comfortable in their perfectly curated oasis. Photos by Sally Sloan of Showcase Photographers
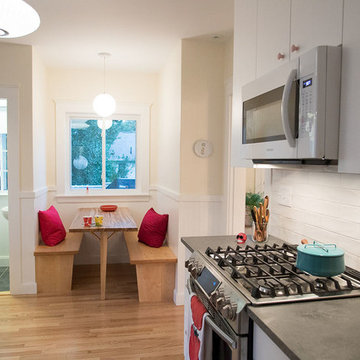
This Medford Kitchen was very tight and made worse with the bathroom door. Valuable cabinet space was regained with some clever design work.
ボストンにあるお手頃価格の小さなエクレクティックスタイルのおしゃれなキッチン (アンダーカウンターシンク、フラットパネル扉のキャビネット、白いキャビネット、クオーツストーンカウンター、白いキッチンパネル、セラミックタイルのキッチンパネル、シルバーの調理設備、淡色無垢フローリング、アイランドなし、ベージュの床、グレーのキッチンカウンター) の写真
ボストンにあるお手頃価格の小さなエクレクティックスタイルのおしゃれなキッチン (アンダーカウンターシンク、フラットパネル扉のキャビネット、白いキャビネット、クオーツストーンカウンター、白いキッチンパネル、セラミックタイルのキッチンパネル、シルバーの調理設備、淡色無垢フローリング、アイランドなし、ベージュの床、グレーのキッチンカウンター) の写真
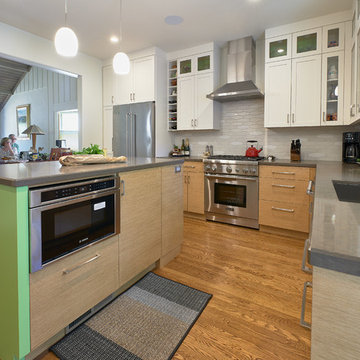
Charles E. Davis Photography
サンフランシスコにある高級な中くらいなエクレクティックスタイルのおしゃれなキッチン (アンダーカウンターシンク、フラットパネル扉のキャビネット、淡色木目調キャビネット、クオーツストーンカウンター、白いキッチンパネル、セラミックタイルのキッチンパネル、シルバーの調理設備、無垢フローリング、茶色い床、グレーのキッチンカウンター) の写真
サンフランシスコにある高級な中くらいなエクレクティックスタイルのおしゃれなキッチン (アンダーカウンターシンク、フラットパネル扉のキャビネット、淡色木目調キャビネット、クオーツストーンカウンター、白いキッチンパネル、セラミックタイルのキッチンパネル、シルバーの調理設備、無垢フローリング、茶色い床、グレーのキッチンカウンター) の写真
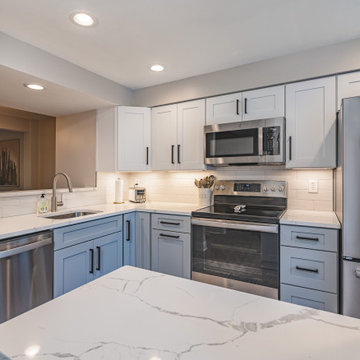
Light gray base cabinets white shaker wall cabinets
ワシントンD.C.にあるお手頃価格の小さなエクレクティックスタイルのおしゃれなキッチン (アンダーカウンターシンク、シェーカースタイル扉のキャビネット、白いキャビネット、クオーツストーンカウンター、白いキッチンパネル、セラミックタイルのキッチンパネル、シルバーの調理設備、無垢フローリング、アイランドなし、マルチカラーの床、グレーのキッチンカウンター、全タイプの天井の仕上げ) の写真
ワシントンD.C.にあるお手頃価格の小さなエクレクティックスタイルのおしゃれなキッチン (アンダーカウンターシンク、シェーカースタイル扉のキャビネット、白いキャビネット、クオーツストーンカウンター、白いキッチンパネル、セラミックタイルのキッチンパネル、シルバーの調理設備、無垢フローリング、アイランドなし、マルチカラーの床、グレーのキッチンカウンター、全タイプの天井の仕上げ) の写真
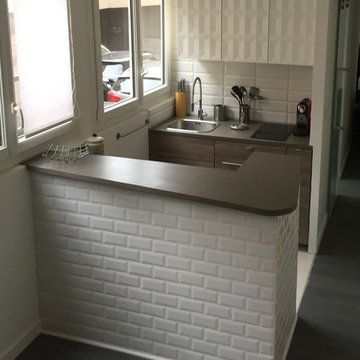
Toute petite cuisine très compacte mais avec tout le nécessaire (Lave vaisselle, four plaques, frigo) en taille compacte. Comme dans un bateau.
Cuisine Ikea, Plan en Valchomat découpe aile d'avion, pour réduire l’encombrement et parce que c'est très joli, et en plus à moindre coût .
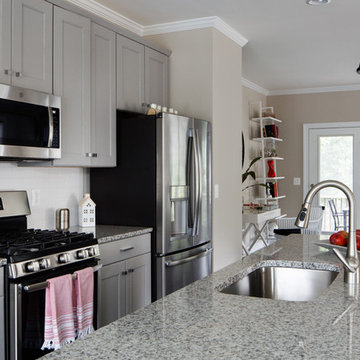
Kitchen boasts a 9 foot island with comfortable seating for 4 people. Floor is 7-1/2 Inch Quick Step Envique Laminate in Tuxedo Pine. Moen gooseneck Arbor Spot Resistant Stainless Pull Down Kitchen Faucet, GE Stainless Steel appliances. The counter depth refrigerator blends into space seamlessly for a built-in look. The chrome pulls and knobs give a contemporary flair. Wall color is Sherwin Williams #7036 ‘Accessible Beige’.
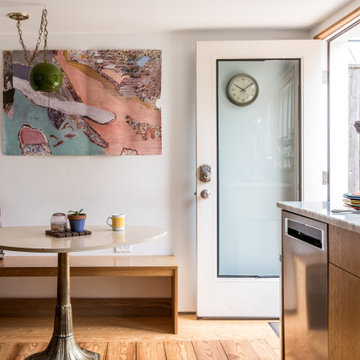
ポートランド(メイン)にあるお手頃価格の中くらいなエクレクティックスタイルのおしゃれなキッチン (アンダーカウンターシンク、フラットパネル扉のキャビネット、中間色木目調キャビネット、大理石カウンター、白いキッチンパネル、セラミックタイルのキッチンパネル、シルバーの調理設備、無垢フローリング、アイランドなし、茶色い床、グレーのキッチンカウンター) の写真
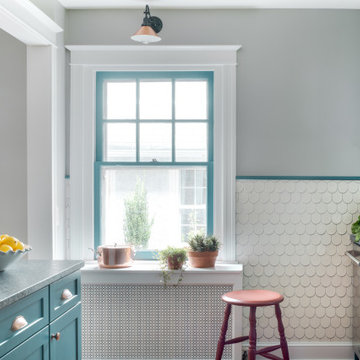
フィラデルフィアにある高級な中くらいなエクレクティックスタイルのおしゃれなキッチン (アンダーカウンターシンク、シェーカースタイル扉のキャビネット、青いキャビネット、御影石カウンター、白いキッチンパネル、セラミックタイルのキッチンパネル、シルバーの調理設備、淡色無垢フローリング、オレンジの床、グレーのキッチンカウンター) の写真
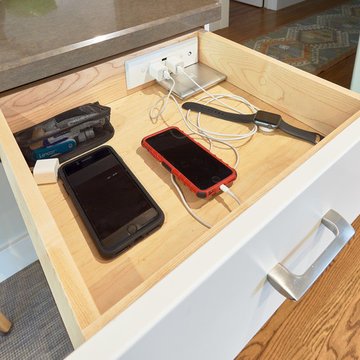
サンフランシスコにある中くらいなエクレクティックスタイルのおしゃれなキッチン (アンダーカウンターシンク、フラットパネル扉のキャビネット、淡色木目調キャビネット、クオーツストーンカウンター、白いキッチンパネル、セラミックタイルのキッチンパネル、シルバーの調理設備、無垢フローリング、茶色い床、グレーのキッチンカウンター) の写真
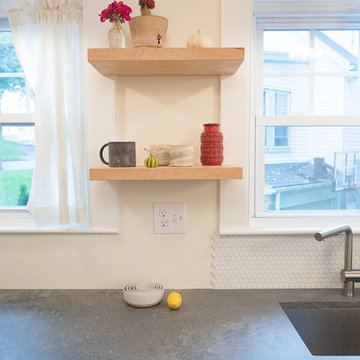
This Medford Kitchen was very tight and made worse with the bathroom door. Valuable cabinet space was regained with some clever design work.
ボストンにあるお手頃価格の小さなエクレクティックスタイルのおしゃれなキッチン (アンダーカウンターシンク、フラットパネル扉のキャビネット、白いキャビネット、クオーツストーンカウンター、白いキッチンパネル、セラミックタイルのキッチンパネル、シルバーの調理設備、淡色無垢フローリング、アイランドなし、ベージュの床、グレーのキッチンカウンター) の写真
ボストンにあるお手頃価格の小さなエクレクティックスタイルのおしゃれなキッチン (アンダーカウンターシンク、フラットパネル扉のキャビネット、白いキャビネット、クオーツストーンカウンター、白いキッチンパネル、セラミックタイルのキッチンパネル、シルバーの調理設備、淡色無垢フローリング、アイランドなし、ベージュの床、グレーのキッチンカウンター) の写真
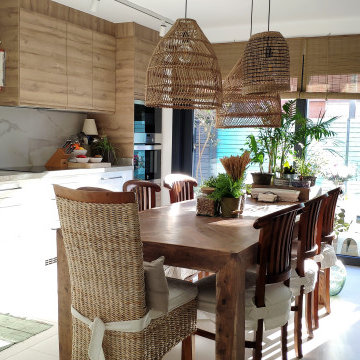
マドリードにあるお手頃価格の広いエクレクティックスタイルのおしゃれなキッチン (アンダーカウンターシンク、フラットパネル扉のキャビネット、白いキャビネット、コンクリートカウンター、白いキッチンパネル、セラミックタイルのキッチンパネル、パネルと同色の調理設備、磁器タイルの床、アイランドなし、ベージュの床、グレーのキッチンカウンター) の写真
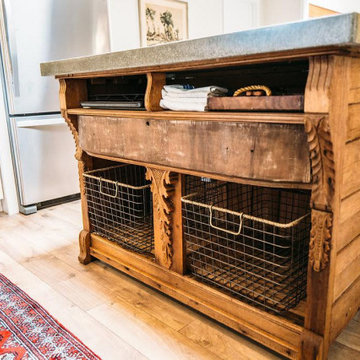
Antique, repurposed, island, white, shaker, cabinets, grey, concrete, counters, open, upper cabinets, uppers, reclaimed, barnwood, shiplap, wall, stainless, appliances, wrapped, fridge
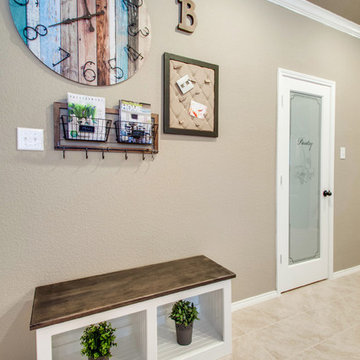
Situated in Denton, Texas these clients sought a personalized home from the ground up. It was important that their eclectic style be evidenced in every facet of the home to reflect their lively personalities. The project scope encompassed the dining, kitchen, breakfast nook, living, master bedroom, and master bathroom. Color, fixtures, furnishings, materials, artwork, and accessories were carefully selected to reflect a collective atmosphere and communicate the common theme of vibrancy. One significant challenge was the husband's fear of color. While he has an outgoing personality he did not want the home to feel loud and obnoxious. Putting him at ease was accomplished by presenting a comprehensive design plan with samples laid out so that he gained a clear understanding of how the home would flow together in harmony. This family feels unashamedly comfortable in their perfectly curated oasis. Photos by Sally Sloan of Showcase Photographers
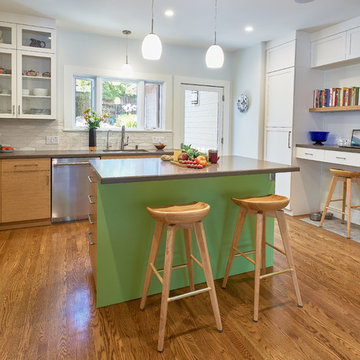
Charles E. Davis Photography
サンフランシスコにある高級な中くらいなエクレクティックスタイルのおしゃれなキッチン (アンダーカウンターシンク、フラットパネル扉のキャビネット、淡色木目調キャビネット、クオーツストーンカウンター、白いキッチンパネル、セラミックタイルのキッチンパネル、シルバーの調理設備、無垢フローリング、茶色い床、グレーのキッチンカウンター) の写真
サンフランシスコにある高級な中くらいなエクレクティックスタイルのおしゃれなキッチン (アンダーカウンターシンク、フラットパネル扉のキャビネット、淡色木目調キャビネット、クオーツストーンカウンター、白いキッチンパネル、セラミックタイルのキッチンパネル、シルバーの調理設備、無垢フローリング、茶色い床、グレーのキッチンカウンター) の写真
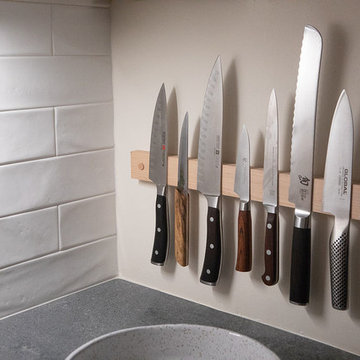
This Medford Kitchen was very tight and made worse with the bathroom door. Valuable cabinet space was regained with some clever design work.
ボストンにあるお手頃価格の小さなエクレクティックスタイルのおしゃれなキッチン (アンダーカウンターシンク、フラットパネル扉のキャビネット、白いキャビネット、クオーツストーンカウンター、白いキッチンパネル、セラミックタイルのキッチンパネル、シルバーの調理設備、淡色無垢フローリング、アイランドなし、ベージュの床、グレーのキッチンカウンター) の写真
ボストンにあるお手頃価格の小さなエクレクティックスタイルのおしゃれなキッチン (アンダーカウンターシンク、フラットパネル扉のキャビネット、白いキャビネット、クオーツストーンカウンター、白いキッチンパネル、セラミックタイルのキッチンパネル、シルバーの調理設備、淡色無垢フローリング、アイランドなし、ベージュの床、グレーのキッチンカウンター) の写真
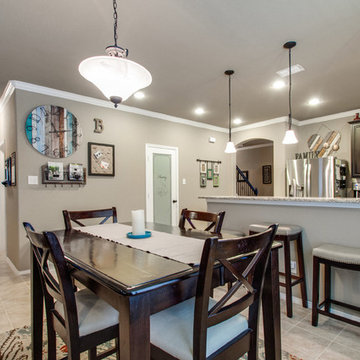
Situated in Denton, Texas these clients sought a personalized home from the ground up. It was important that their eclectic style be evidenced in every facet of the home to reflect their lively personalities. The project scope encompassed the dining, kitchen, breakfast nook, living, master bedroom, and master bathroom. Color, fixtures, furnishings, materials, artwork, and accessories were carefully selected to reflect a collective atmosphere and communicate the common theme of vibrancy. One significant challenge was the husband's fear of color. While he has an outgoing personality he did not want the home to feel loud and obnoxious. Putting him at ease was accomplished by presenting a comprehensive design plan with samples laid out so that he gained a clear understanding of how the home would flow together in harmony. This family feels unashamedly comfortable in their perfectly curated oasis. Photos by Sally Sloan of Showcase Photographers
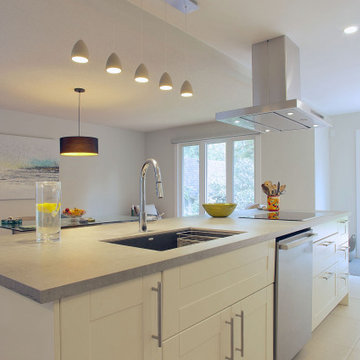
他の地域にある高級な中くらいなエクレクティックスタイルのおしゃれなキッチン (アンダーカウンターシンク、シェーカースタイル扉のキャビネット、白いキャビネット、クオーツストーンカウンター、白いキッチンパネル、セラミックタイルのキッチンパネル、シルバーの調理設備、セラミックタイルの床、グレーの床、グレーのキッチンカウンター) の写真
エクレクティックスタイルのキッチン (白いキッチンパネル、セラミックタイルのキッチンパネル、グレーのキッチンカウンター、アンダーカウンターシンク) の写真
1