小さな、広いエクレクティックスタイルのキッチン (赤いキッチンパネル) の写真
絞り込み:
資材コスト
並び替え:今日の人気順
写真 1〜20 枚目(全 83 枚)
1/5

Кухня от ИКЕА. В предыдущей квартире у хозяйки была кухня именно этого бренда, она привыкла к ней и хотела оформить здесь точно такую же. Розовая глянцевая плитка на фартуке выгодно контрастирует с кухонными фасадами.
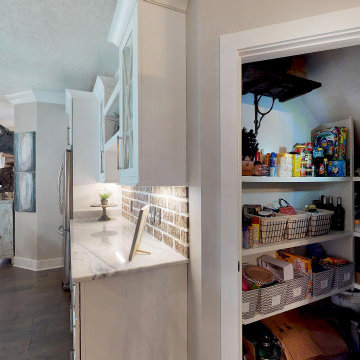
The coat closet under staircase made a convenient space for a walk in pantry. The pantry was formerly off breakfast room with large doors that made the breakfast area feel claustrophobic. We knocked out the back wall between former pantry and garage closet to make a compact dog room. The best way to make a small space liveable is to tackle those tight spaces and repurpose them. Have closets or cabinets overstuffed? Identify duplicates and lesser used items and pass them on to someone who needs them - use your excess to bless others in need without spending a dime. It’s a win-win!
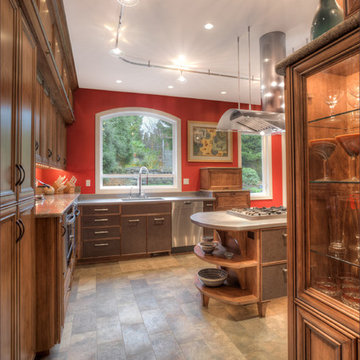
A divided, north-facing window was changed out. The header above the window was raised, bringing in more light. The window was reconfigured to have a large, full-width window above two sliders, connecting the viewer to the site even more. This arch was echoed in the hood and the end of the island.
William Feemster
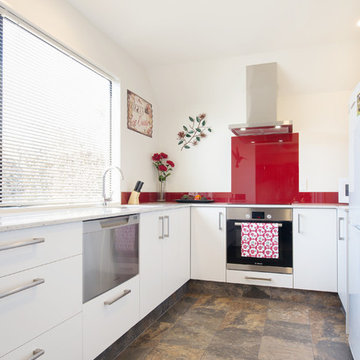
Wendy C Photographer
クライストチャーチにあるお手頃価格の小さなエクレクティックスタイルのおしゃれなキッチン (アンダーカウンターシンク、フラットパネル扉のキャビネット、白いキャビネット、赤いキッチンパネル、シルバーの調理設備、アイランドなし、ガラス板のキッチンパネル) の写真
クライストチャーチにあるお手頃価格の小さなエクレクティックスタイルのおしゃれなキッチン (アンダーカウンターシンク、フラットパネル扉のキャビネット、白いキャビネット、赤いキッチンパネル、シルバーの調理設備、アイランドなし、ガラス板のキッチンパネル) の写真
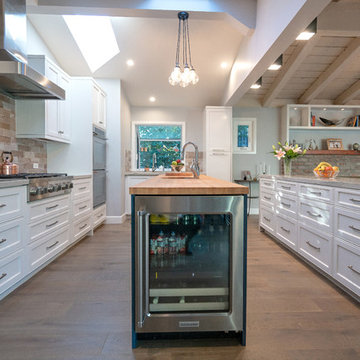
KatyErin Photography
ロサンゼルスにある高級な小さなエクレクティックスタイルのおしゃれなキッチン (アンダーカウンターシンク、落し込みパネル扉のキャビネット、白いキャビネット、珪岩カウンター、赤いキッチンパネル、セラミックタイルのキッチンパネル、シルバーの調理設備、淡色無垢フローリング、ベージュの床、白いキッチンカウンター) の写真
ロサンゼルスにある高級な小さなエクレクティックスタイルのおしゃれなキッチン (アンダーカウンターシンク、落し込みパネル扉のキャビネット、白いキャビネット、珪岩カウンター、赤いキッチンパネル、セラミックタイルのキッチンパネル、シルバーの調理設備、淡色無垢フローリング、ベージュの床、白いキッチンカウンター) の写真
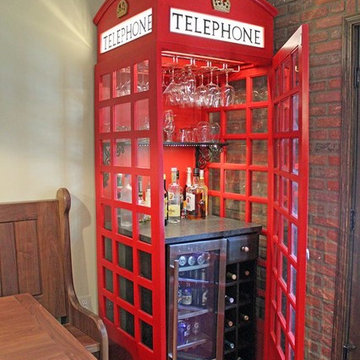
AFTER: Drinks booth! We turned the telephone booth into a dry bar.
デトロイトにあるお手頃価格の広いエクレクティックスタイルのおしゃれなキッチン (シングルシンク、シェーカースタイル扉のキャビネット、茶色いキャビネット、木材カウンター、赤いキッチンパネル、レンガのキッチンパネル、黒い調理設備、無垢フローリング、茶色い床) の写真
デトロイトにあるお手頃価格の広いエクレクティックスタイルのおしゃれなキッチン (シングルシンク、シェーカースタイル扉のキャビネット、茶色いキャビネット、木材カウンター、赤いキッチンパネル、レンガのキッチンパネル、黒い調理設備、無垢フローリング、茶色い床) の写真
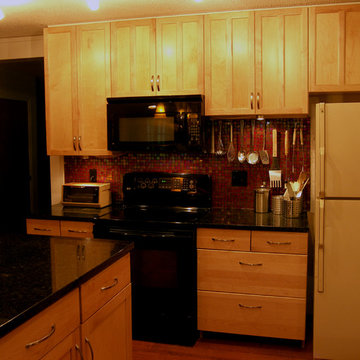
Robert M. Seel, AIA
他の地域にある高級な小さなエクレクティックスタイルのおしゃれなキッチン (アンダーカウンターシンク、落し込みパネル扉のキャビネット、淡色木目調キャビネット、御影石カウンター、赤いキッチンパネル、ガラスタイルのキッチンパネル、黒い調理設備、ラミネートの床) の写真
他の地域にある高級な小さなエクレクティックスタイルのおしゃれなキッチン (アンダーカウンターシンク、落し込みパネル扉のキャビネット、淡色木目調キャビネット、御影石カウンター、赤いキッチンパネル、ガラスタイルのキッチンパネル、黒い調理設備、ラミネートの床) の写真
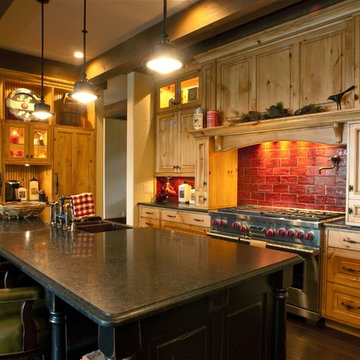
Elegant northern Wisconsin lake home with
pine kitchen open to the adjoining sitting room. Custom designed and constructed cabinetry with attention to all details.
Photo by: Design Build by Visner
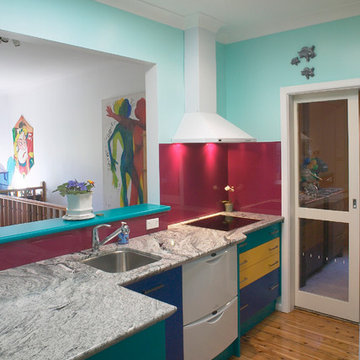
シドニーにある高級な小さなエクレクティックスタイルのおしゃれなキッチン (アンダーカウンターシンク、フラットパネル扉のキャビネット、ターコイズのキャビネット、御影石カウンター、赤いキッチンパネル、ガラス板のキッチンパネル、白い調理設備、淡色無垢フローリング、グレーのキッチンカウンター) の写真
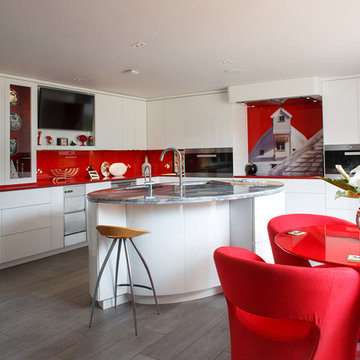
Located in the midst of the beautiful Suffolk countryside, Letheringham Mill House & Cottages are an award winning (Visit England), dog friendly holiday destination. Previously in a dilapidated state, the current owners bravely undertook a complete make-over of the main house, as well as transforming other buildings on the grounds into luxury holiday cottages.
Luxmoore & Co were commissioned to design and make furniture for a number of rooms within the main house, as well as other furniture for the cottages. This included several bespoke kitchens, custom made window seats with storage, study furniture, vanity cabinets and fitted wardrobes. We thoroughly enjoyed this project and all its complexities, working closely with the client, their builders, electricians, plumbers and other contractors. The end result, we hope you will agree, is simply stunning.
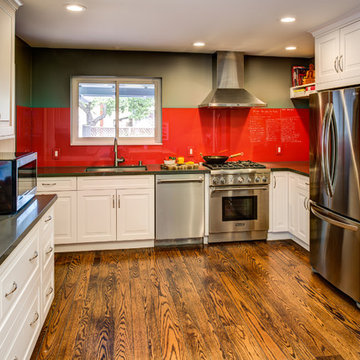
The small eat - in kitchen was designed with functionality in mind. The clients needed as much counter space as possible for cooking and prepping, as well as a dedicated spot for their many cookbooks.
Soda Glass panels were used for the backsplash. The clients are able to write down recipes, weekly meal schedules and notes on the glass backsplash - making for a truly functional and personal kitchen. The extendable dining table was purchased to cater to their growing family.
Treve Johnson Photography
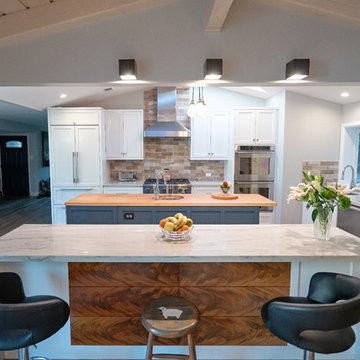
KatyErin Photography
ロサンゼルスにある高級な小さなエクレクティックスタイルのおしゃれなキッチン (アンダーカウンターシンク、落し込みパネル扉のキャビネット、白いキャビネット、珪岩カウンター、赤いキッチンパネル、セラミックタイルのキッチンパネル、シルバーの調理設備、淡色無垢フローリング、ベージュの床、白いキッチンカウンター) の写真
ロサンゼルスにある高級な小さなエクレクティックスタイルのおしゃれなキッチン (アンダーカウンターシンク、落し込みパネル扉のキャビネット、白いキャビネット、珪岩カウンター、赤いキッチンパネル、セラミックタイルのキッチンパネル、シルバーの調理設備、淡色無垢フローリング、ベージュの床、白いキッチンカウンター) の写真

Formerly a galley style with L-Shaped peninsula - redesigned with island, bar seating and useable prep space.
ジャクソンにある小さなエクレクティックスタイルのおしゃれなキッチン (アンダーカウンターシンク、シェーカースタイル扉のキャビネット、白いキャビネット、珪岩カウンター、赤いキッチンパネル、レンガのキッチンパネル、シルバーの調理設備、濃色無垢フローリング、茶色い床、白いキッチンカウンター) の写真
ジャクソンにある小さなエクレクティックスタイルのおしゃれなキッチン (アンダーカウンターシンク、シェーカースタイル扉のキャビネット、白いキャビネット、珪岩カウンター、赤いキッチンパネル、レンガのキッチンパネル、シルバーの調理設備、濃色無垢フローリング、茶色い床、白いキッチンカウンター) の写真

Happy House Architecture & Design
Кутенков Александр
Кутенкова Ирина
Фотограф Виталий Иванов
ノボシビルスクにあるお手頃価格の小さなエクレクティックスタイルのおしゃれなキッチン (アンダーカウンターシンク、ルーバー扉のキャビネット、青いキャビネット、木材カウンター、赤いキッチンパネル、レンガのキッチンパネル、黒い調理設備、コルクフローリング、アイランドなし、ベージュの床、茶色いキッチンカウンター) の写真
ノボシビルスクにあるお手頃価格の小さなエクレクティックスタイルのおしゃれなキッチン (アンダーカウンターシンク、ルーバー扉のキャビネット、青いキャビネット、木材カウンター、赤いキッチンパネル、レンガのキッチンパネル、黒い調理設備、コルクフローリング、アイランドなし、ベージュの床、茶色いキッチンカウンター) の写真
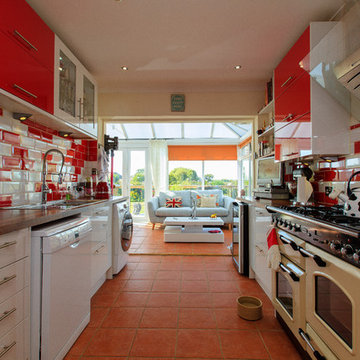
サセックスにある広いエクレクティックスタイルのおしゃれなキッチン (ドロップインシンク、赤いキャビネット、木材カウンター、赤いキッチンパネル、サブウェイタイルのキッチンパネル) の写真
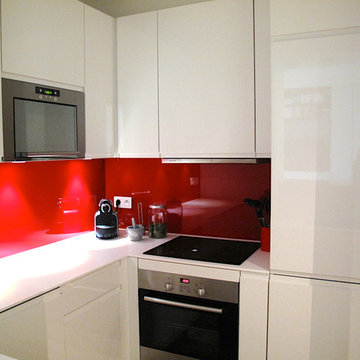
Mobilier cuisine sur mesure laqué blanc.
Lave vaisselle et réfrigérateur intégrés.
Plan de travail en Corian blanc.
Crédence en verre rouge.
Sol en béton ciré.
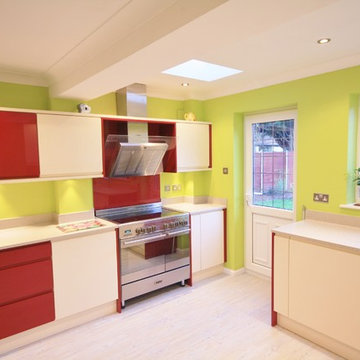
Harriet
エセックスにある広いエクレクティックスタイルのおしゃれなパントリー (一体型シンク、フラットパネル扉のキャビネット、赤いキッチンパネル、ガラス板のキッチンパネル、シルバーの調理設備、アイランドなし) の写真
エセックスにある広いエクレクティックスタイルのおしゃれなパントリー (一体型シンク、フラットパネル扉のキャビネット、赤いキッチンパネル、ガラス板のキッチンパネル、シルバーの調理設備、アイランドなし) の写真
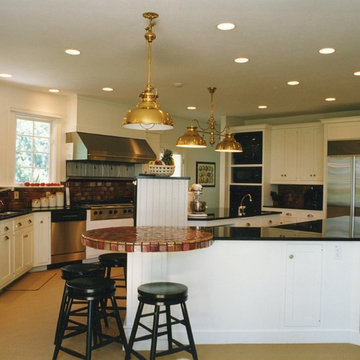
Eclectic blend of French country and contemporary design. Informal breakfast bar with a round tile counter top.
クリーブランドにある高級な広いエクレクティックスタイルのおしゃれなキッチン (白いキャビネット、シルバーの調理設備、シェーカースタイル扉のキャビネット、クオーツストーンカウンター、赤いキッチンパネル、セラミックタイルのキッチンパネル、カーペット敷き、ベージュの床) の写真
クリーブランドにある高級な広いエクレクティックスタイルのおしゃれなキッチン (白いキャビネット、シルバーの調理設備、シェーカースタイル扉のキャビネット、クオーツストーンカウンター、赤いキッチンパネル、セラミックタイルのキッチンパネル、カーペット敷き、ベージュの床) の写真
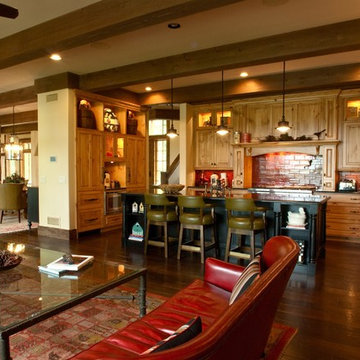
Elegant northern Wisconsin lake home with
pine kitchen open to the adjoining sitting room. Custom designed and constructed cabinetry with attention to all details.
Photo by: Design Build by Visner
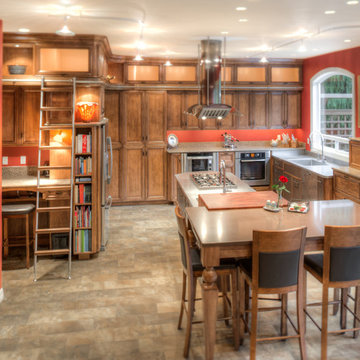
Two cooks truly can share the cooking while chatting! Before the island was cramped without side controls. Cabinets now extend to the 10'-tall ceilings. A 32'-long track provides the library ladder plenty of "roam" and access to the display cabinets and upper levels of the pantry and wall cabinets. The bar-height table at the end of the island serves as a homework station and supports ambitious projects needing plenty of counter space. The 7"-thick, jatoba butcher block (www.carvermaui.com) suits the quite tall husband perfectly!
Photo: William Feemster
小さな、広いエクレクティックスタイルのキッチン (赤いキッチンパネル) の写真
1