エクレクティックスタイルのII型キッチン (マルチカラーのキッチンパネル、ラミネートカウンター) の写真
絞り込み:
資材コスト
並び替え:今日の人気順
写真 1〜16 枚目(全 16 枚)
1/5
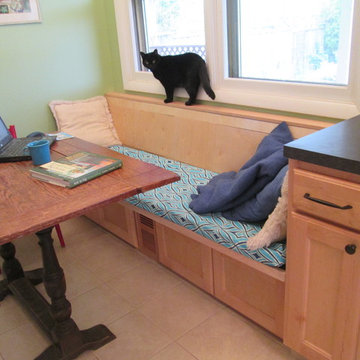
I made the bench seat out of cut down above-refrigerator cabinets. The table is a combination of 2 craigslist tables, and some resizing of the base. I'm working on a new top for it.
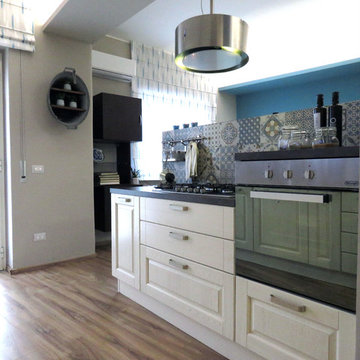
La ridistribuzione degli spazi ha permesso di ricavare una comoda cucina, completa di zona lavoro, zona cottura e zona lavaggio.
Il recupero di una vecchia tinozza metallica, ha permesso di decorare la parete di passaggio tra la cucina e la zona living. Appesa a parete e completata con delle mensoline, ha permesso di l'inserimento di piantine decorative
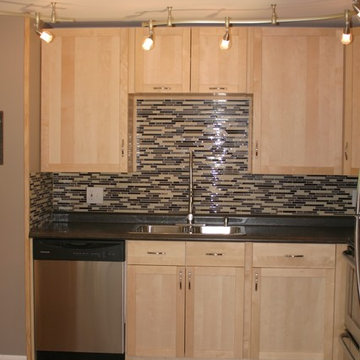
Sleek cabinets, backsplash tile, and fixtures modernize this kitchen with gorgeous style. A dishwasher was added and track lighting highlights just how gorgeous it all is. Linda Aivalotis www.aivadecor.com
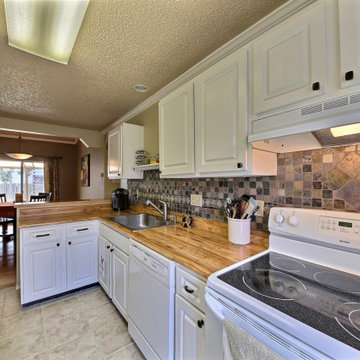
Even small spaces can be photographed to look their very best with the right photography equipment and processing tools.
オースティンにあるエクレクティックスタイルのおしゃれなII型キッチン (レイズドパネル扉のキャビネット、白いキャビネット、ラミネートカウンター、マルチカラーのキッチンパネル、セラミックタイルのキッチンパネル、白い調理設備、セラミックタイルの床、ベージュの床、ベージュのキッチンカウンター) の写真
オースティンにあるエクレクティックスタイルのおしゃれなII型キッチン (レイズドパネル扉のキャビネット、白いキャビネット、ラミネートカウンター、マルチカラーのキッチンパネル、セラミックタイルのキッチンパネル、白い調理設備、セラミックタイルの床、ベージュの床、ベージュのキッチンカウンター) の写真
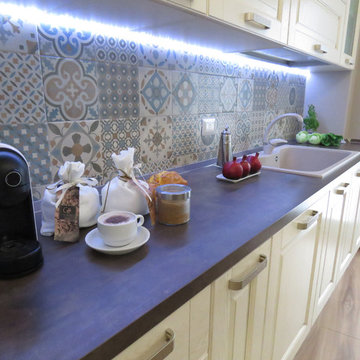
La ridistribuzione degli spazi ha permesso di ricavare una comoda cucina, completa di zona lavoro, zona cottura e zona lavaggio.
カターニア/パルレモにある中くらいなエクレクティックスタイルのおしゃれなキッチン (シングルシンク、レイズドパネル扉のキャビネット、ベージュのキャビネット、ラミネートカウンター、マルチカラーのキッチンパネル、セラミックタイルのキッチンパネル、シルバーの調理設備、ラミネートの床、アイランドなし、茶色い床、茶色いキッチンカウンター) の写真
カターニア/パルレモにある中くらいなエクレクティックスタイルのおしゃれなキッチン (シングルシンク、レイズドパネル扉のキャビネット、ベージュのキャビネット、ラミネートカウンター、マルチカラーのキッチンパネル、セラミックタイルのキッチンパネル、シルバーの調理設備、ラミネートの床、アイランドなし、茶色い床、茶色いキッチンカウンター) の写真
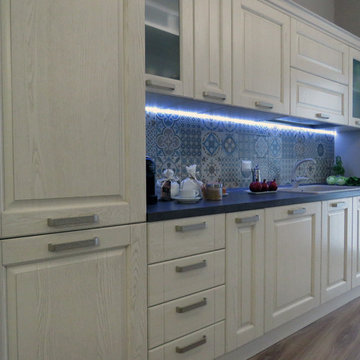
La ridistribuzione degli spazi ha permesso di ricavare una comoda cucina, completa di zona lavoro, zona cottura e zona lavaggio.
カターニア/パルレモにある中くらいなエクレクティックスタイルのおしゃれなキッチン (シングルシンク、レイズドパネル扉のキャビネット、ベージュのキャビネット、ラミネートカウンター、マルチカラーのキッチンパネル、セラミックタイルのキッチンパネル、シルバーの調理設備、ラミネートの床、アイランドなし、茶色い床、茶色いキッチンカウンター) の写真
カターニア/パルレモにある中くらいなエクレクティックスタイルのおしゃれなキッチン (シングルシンク、レイズドパネル扉のキャビネット、ベージュのキャビネット、ラミネートカウンター、マルチカラーのキッチンパネル、セラミックタイルのキッチンパネル、シルバーの調理設備、ラミネートの床、アイランドなし、茶色い床、茶色いキッチンカウンター) の写真
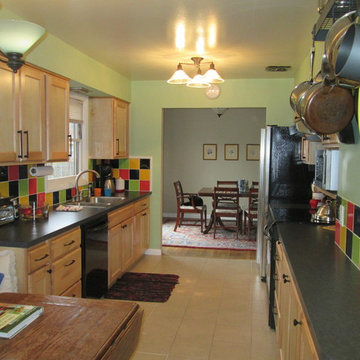
ポートランドにある低価格の小さなエクレクティックスタイルのおしゃれなキッチン (ダブルシンク、シェーカースタイル扉のキャビネット、淡色木目調キャビネット、ラミネートカウンター、マルチカラーのキッチンパネル、セラミックタイルのキッチンパネル、黒い調理設備、セラミックタイルの床、アイランドなし) の写真

I built inserts for spice organization out of scrap wood. This drawer unit is for a bathroom, so is lower than kitchen cabinets. I built a cutting board on top of the unit to bring it up to height.
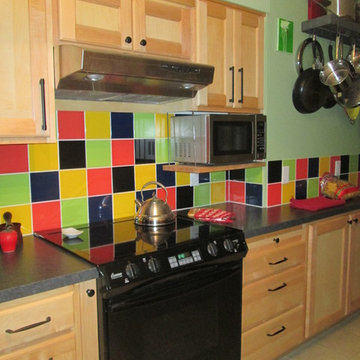
The drawer unit on the right is a matching bath vanity. I built a pull out cutting board to bring it up to the counter height.
ポートランドにある低価格の小さなエクレクティックスタイルのおしゃれなキッチン (ダブルシンク、シェーカースタイル扉のキャビネット、淡色木目調キャビネット、ラミネートカウンター、マルチカラーのキッチンパネル、セラミックタイルのキッチンパネル、黒い調理設備、セラミックタイルの床、アイランドなし) の写真
ポートランドにある低価格の小さなエクレクティックスタイルのおしゃれなキッチン (ダブルシンク、シェーカースタイル扉のキャビネット、淡色木目調キャビネット、ラミネートカウンター、マルチカラーのキッチンパネル、セラミックタイルのキッチンパネル、黒い調理設備、セラミックタイルの床、アイランドなし) の写真
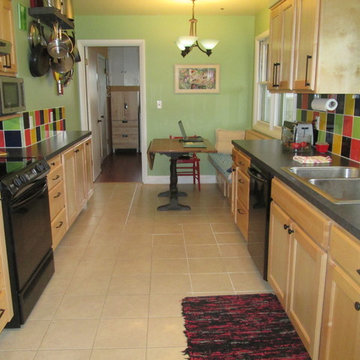
My 1950's ranch kitchen wasn't bad enough to justify a remodel, until I wandered into a cabinet warehouse closing down & selling their inventory for $60 a cabinet. I had 3 hours to get cabinets out of their warehouse. For $1000, I had cabinets close to fitting the space, and a few extra for spare parts. Then my neighbor who was going to install the cabinets for me decided after 3 days that he didn't want to work with me. I finished the remodel myself, my first interior remodel project, not counting hanging shelves, ever. My boyfriend helped with advice, loan of a tile saw & nail gun, and a few of the projects. But I did the bulk of the work on my own - including cutting down and building up cabinets where they didn't exactly fit the space. My favorite things in the kitchen are the bits I had to figure out how to make fit. I hired professionals to run 2 new electrical circuits to meet code on the refrigerator wall. My appliances, fixtures & hardware were all from craigslist, ebay, or re-use stores. My goal was to finish the project under $3000, but it ended up closer to $5000. (That includes the 3 days pay for the neighbor.) It only took me 6 months (often only working 1 day on a weekend per week), and I had a blast. I also found that when you are doing the work yourself, it is not nearly as frustrating at how long it takes.
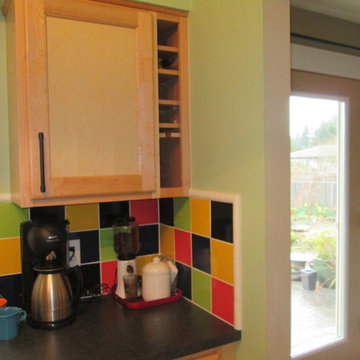
My boyfriend built the wine/glass rack out of an extra cabinet to fill space in the corner.
ポートランドにある低価格の小さなエクレクティックスタイルのおしゃれなキッチン (ダブルシンク、シェーカースタイル扉のキャビネット、淡色木目調キャビネット、ラミネートカウンター、マルチカラーのキッチンパネル、セラミックタイルのキッチンパネル、黒い調理設備、セラミックタイルの床、アイランドなし) の写真
ポートランドにある低価格の小さなエクレクティックスタイルのおしゃれなキッチン (ダブルシンク、シェーカースタイル扉のキャビネット、淡色木目調キャビネット、ラミネートカウンター、マルチカラーのキッチンパネル、セラミックタイルのキッチンパネル、黒い調理設備、セラミックタイルの床、アイランドなし) の写真
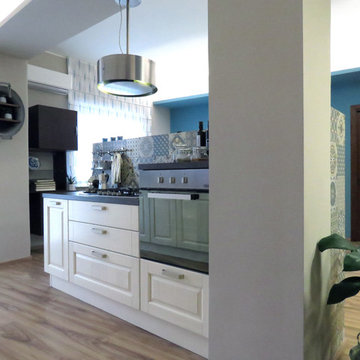
La ridistribuzione degli spazi ha permesso di ricavare una comoda cucina, completa di zona lavoro, zona cottura e zona lavaggio.
Il recupero di una vecchia tinozza metallica, ha permesso di decorare la parete di passaggio tra la cucina e la zona living. Appesa a parete e completata con delle mensoline, ha permesso l'inserimento di piantine decorative.
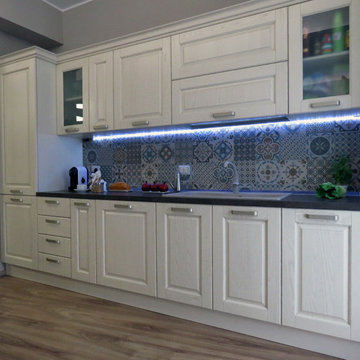
La ridistribuzione degli spazi ha permesso di ricavare una comoda cucina, completa di zona lavoro, zona cottura e zona lavaggio.
カターニア/パルレモにある中くらいなエクレクティックスタイルのおしゃれなキッチン (シングルシンク、レイズドパネル扉のキャビネット、ベージュのキャビネット、ラミネートカウンター、マルチカラーのキッチンパネル、セラミックタイルのキッチンパネル、シルバーの調理設備、ラミネートの床、アイランドなし、茶色い床、茶色いキッチンカウンター) の写真
カターニア/パルレモにある中くらいなエクレクティックスタイルのおしゃれなキッチン (シングルシンク、レイズドパネル扉のキャビネット、ベージュのキャビネット、ラミネートカウンター、マルチカラーのキッチンパネル、セラミックタイルのキッチンパネル、シルバーの調理設備、ラミネートの床、アイランドなし、茶色い床、茶色いキッチンカウンター) の写真
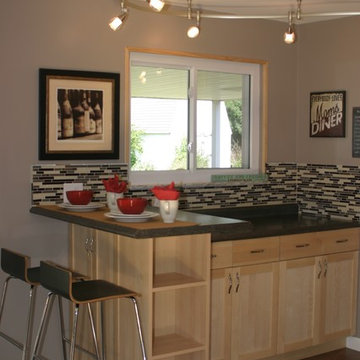
Stunning cabinetry, mosaic glass tile, laminate marble-look countertops, stylish details, and functional storage have all been added to what was previously an empty wall in order to bring the kitchen all together. Linda Aivalotis www.aivadecor.com
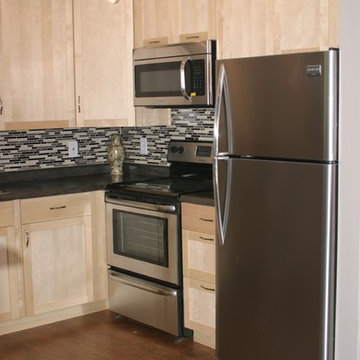
Clean lines and functionality are the keys in this kitchen revolution. The hardwood floors replaced ugly laminate and create flow to the rest of the house. Linda Aivalotis www.aivadecor.com
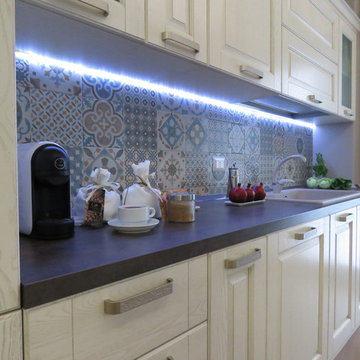
La ridistribuzione degli spazi ha permesso di ricavare una comoda cucina, completa di zona lavoro, zona cottura e zona lavaggio.
カターニア/パルレモにある中くらいなエクレクティックスタイルのおしゃれなキッチン (シングルシンク、レイズドパネル扉のキャビネット、ベージュのキャビネット、ラミネートカウンター、マルチカラーのキッチンパネル、セラミックタイルのキッチンパネル、シルバーの調理設備、ラミネートの床、アイランドなし、茶色い床、茶色いキッチンカウンター) の写真
カターニア/パルレモにある中くらいなエクレクティックスタイルのおしゃれなキッチン (シングルシンク、レイズドパネル扉のキャビネット、ベージュのキャビネット、ラミネートカウンター、マルチカラーのキッチンパネル、セラミックタイルのキッチンパネル、シルバーの調理設備、ラミネートの床、アイランドなし、茶色い床、茶色いキッチンカウンター) の写真
エクレクティックスタイルのII型キッチン (マルチカラーのキッチンパネル、ラミネートカウンター) の写真
1