中くらいなエクレクティックスタイルのキッチン (マルチカラーのキッチンパネル、グレーのキッチンカウンター、茶色い床) の写真
絞り込み:
資材コスト
並び替え:今日の人気順
写真 1〜16 枚目(全 16 枚)
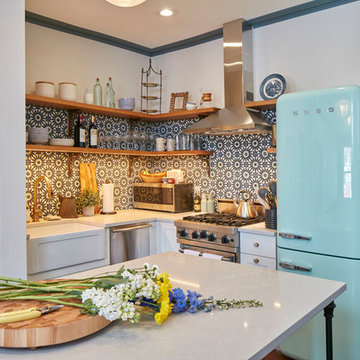
Photos by Dana Hoff
ニューヨークにある中くらいなエクレクティックスタイルのおしゃれなキッチン (エプロンフロントシンク、シェーカースタイル扉のキャビネット、白いキャビネット、クオーツストーンカウンター、マルチカラーのキッチンパネル、セメントタイルのキッチンパネル、シルバーの調理設備、無垢フローリング、茶色い床、グレーのキッチンカウンター) の写真
ニューヨークにある中くらいなエクレクティックスタイルのおしゃれなキッチン (エプロンフロントシンク、シェーカースタイル扉のキャビネット、白いキャビネット、クオーツストーンカウンター、マルチカラーのキッチンパネル、セメントタイルのキッチンパネル、シルバーの調理設備、無垢フローリング、茶色い床、グレーのキッチンカウンター) の写真
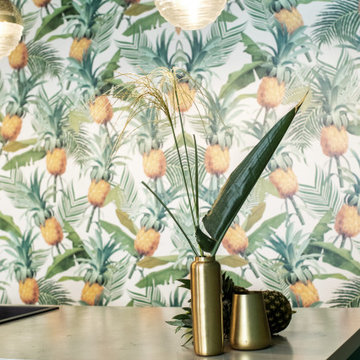
ベルリンにある低価格の中くらいなエクレクティックスタイルのおしゃれなキッチン (コンクリートカウンター、グレーのキッチンカウンター、シングルシンク、フラットパネル扉のキャビネット、マルチカラーのキッチンパネル、淡色無垢フローリング、茶色い床) の写真
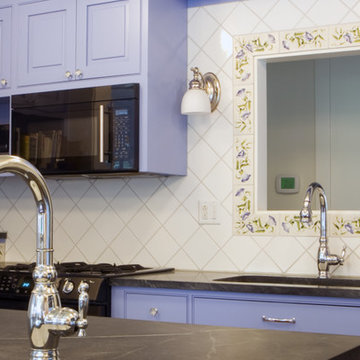
HANDMADE MORNING GLORY CERAMIC TILES frame the cutout above the kitchen sink, sized so that tiles retained their images
WITH CAREFUL PLANNING AND DIMENSIONING, corner grout lines were pulled from the morning glory tile frame into the field of white tile set on the diagonal.
PULL-DOWN FAUCETS look like an old-fashioned water pumps.
STREAMLINED APPLIANCES give prominence to decorative flourishes.
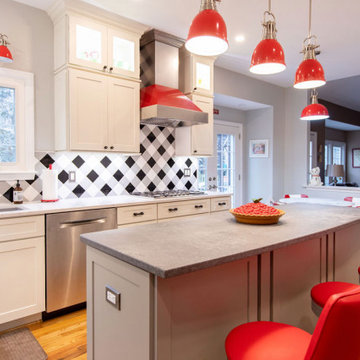
removed double doors from foyer to kitchen, removed wall that was to the right of the doorway, dug into the wall to create a niche to push the refer into
moved stove to wall, added a vent hood
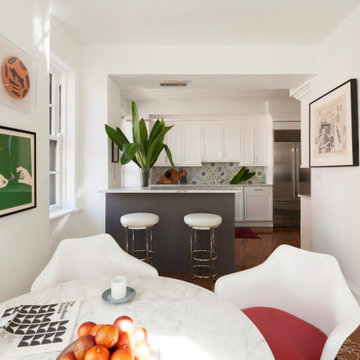
The breakfast room is flooded with light and opens onto the kitchen. The original cabinets were painted a bright white and outfitted with new polished chrome hardware. A playful and colorful tile backsplash personalizes the space.
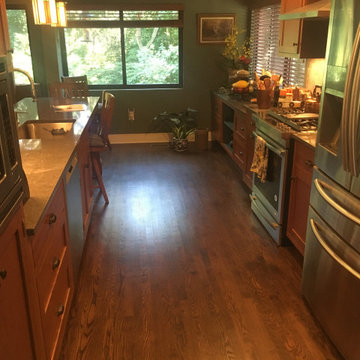
Remodeled kitchen
中くらいなエクレクティックスタイルのおしゃれなキッチン (シングルシンク、濃色木目調キャビネット、クオーツストーンカウンター、マルチカラーのキッチンパネル、石タイルのキッチンパネル、シルバーの調理設備、濃色無垢フローリング、茶色い床、グレーのキッチンカウンター) の写真
中くらいなエクレクティックスタイルのおしゃれなキッチン (シングルシンク、濃色木目調キャビネット、クオーツストーンカウンター、マルチカラーのキッチンパネル、石タイルのキッチンパネル、シルバーの調理設備、濃色無垢フローリング、茶色い床、グレーのキッチンカウンター) の写真
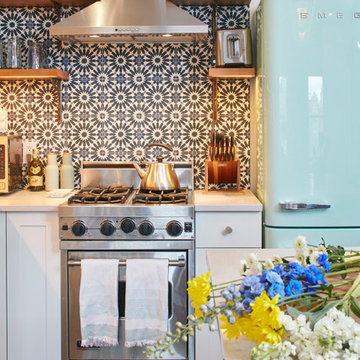
Photos by Dana Hoff
ニューヨークにある中くらいなエクレクティックスタイルのおしゃれなキッチン (エプロンフロントシンク、シェーカースタイル扉のキャビネット、白いキャビネット、クオーツストーンカウンター、マルチカラーのキッチンパネル、セメントタイルのキッチンパネル、シルバーの調理設備、無垢フローリング、茶色い床、グレーのキッチンカウンター) の写真
ニューヨークにある中くらいなエクレクティックスタイルのおしゃれなキッチン (エプロンフロントシンク、シェーカースタイル扉のキャビネット、白いキャビネット、クオーツストーンカウンター、マルチカラーのキッチンパネル、セメントタイルのキッチンパネル、シルバーの調理設備、無垢フローリング、茶色い床、グレーのキッチンカウンター) の写真
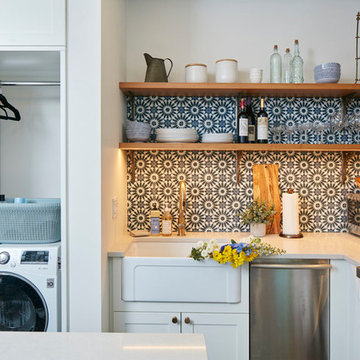
Photos by Dana Hoff
ニューヨークにある中くらいなエクレクティックスタイルのおしゃれなキッチン (エプロンフロントシンク、シェーカースタイル扉のキャビネット、白いキャビネット、クオーツストーンカウンター、マルチカラーのキッチンパネル、セメントタイルのキッチンパネル、シルバーの調理設備、無垢フローリング、茶色い床、グレーのキッチンカウンター) の写真
ニューヨークにある中くらいなエクレクティックスタイルのおしゃれなキッチン (エプロンフロントシンク、シェーカースタイル扉のキャビネット、白いキャビネット、クオーツストーンカウンター、マルチカラーのキッチンパネル、セメントタイルのキッチンパネル、シルバーの調理設備、無垢フローリング、茶色い床、グレーのキッチンカウンター) の写真
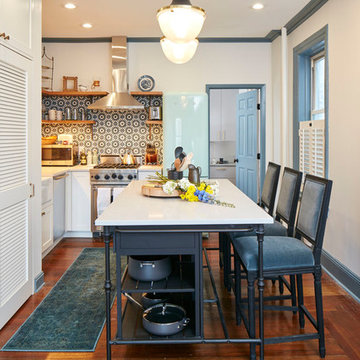
Photos by Dana Hoff
ニューヨークにある中くらいなエクレクティックスタイルのおしゃれなキッチン (エプロンフロントシンク、シェーカースタイル扉のキャビネット、白いキャビネット、クオーツストーンカウンター、マルチカラーのキッチンパネル、セメントタイルのキッチンパネル、シルバーの調理設備、無垢フローリング、茶色い床、グレーのキッチンカウンター) の写真
ニューヨークにある中くらいなエクレクティックスタイルのおしゃれなキッチン (エプロンフロントシンク、シェーカースタイル扉のキャビネット、白いキャビネット、クオーツストーンカウンター、マルチカラーのキッチンパネル、セメントタイルのキッチンパネル、シルバーの調理設備、無垢フローリング、茶色い床、グレーのキッチンカウンター) の写真
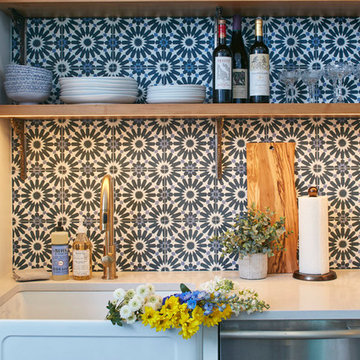
Photos by Dana Hoff
ニューヨークにある中くらいなエクレクティックスタイルのおしゃれなキッチン (エプロンフロントシンク、シェーカースタイル扉のキャビネット、白いキャビネット、クオーツストーンカウンター、マルチカラーのキッチンパネル、セメントタイルのキッチンパネル、シルバーの調理設備、無垢フローリング、茶色い床、グレーのキッチンカウンター) の写真
ニューヨークにある中くらいなエクレクティックスタイルのおしゃれなキッチン (エプロンフロントシンク、シェーカースタイル扉のキャビネット、白いキャビネット、クオーツストーンカウンター、マルチカラーのキッチンパネル、セメントタイルのキッチンパネル、シルバーの調理設備、無垢フローリング、茶色い床、グレーのキッチンカウンター) の写真

HANDMADE MORNING GLORY CERAMIC TILES frame the cutout above the kitchen sink, sized so that tiles retained their images
WITH CAREFUL PLANNING AND DIMENSIONING, corner grout lines were pulled from the morning glory tile frame into the field of white tile set on the diagonal.
THE PULL-DOWN FAUCET looks like an old-fashioned water pump.
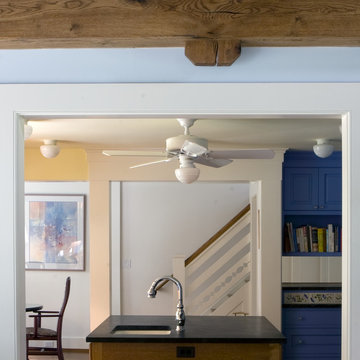
THE PULL-DOWN FAUCET looks like an old-fashioned water pump.
STAIR WITH EYELET RAILING leads from dining room beyond up to loft.
WHITE CEILING LIGHTS AND FAN were chosen for their simplicity.
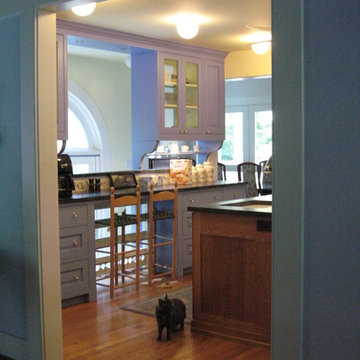
THE LANDLOCKED KITCHEN gets its light through the openings between and the glass backs of the kitchen cabinets.
AN OAK ISLAND matches the floors.
SOAPSTONE COUNTER TOPS continue the use of that special material.
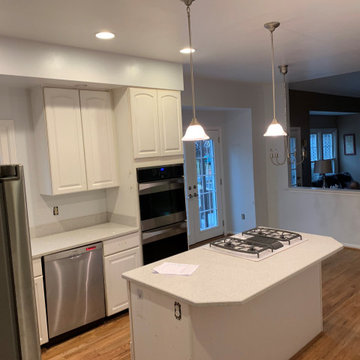
removed double doors from foyer to kitchen, removed wall that was to the right of the doorway, dug into the wall to create a niche to push the refer into
moved stove to wall, added a vent hood
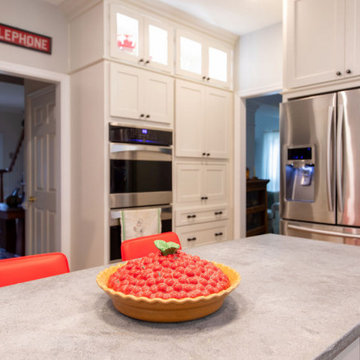
removed double doors from foyer to kitchen, removed wall that was to the right of the doorway, dug into the wall to create a niche to push the refer into
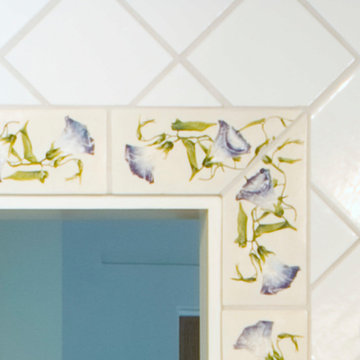
HANDMADE MORNING GLORY CERAMIC TILES frame the cutout above the kitchen sink, sized so that tiles retained their images
WITH CAREFUL PLANNING AND DIMENSIONING, corner grout lines were pulled from the morning glory tile frame into the field of white tile set on the diagonal.
中くらいなエクレクティックスタイルのキッチン (マルチカラーのキッチンパネル、グレーのキッチンカウンター、茶色い床) の写真
1