エクレクティックスタイルのキッチン (マルチカラーのキッチンパネル、ボーダータイルのキッチンパネル、メタルタイルのキッチンパネル、石タイルのキッチンパネル、中間色木目調キャビネット) の写真
絞り込み:
資材コスト
並び替え:今日の人気順
写真 1〜20 枚目(全 40 枚)

The open plan entry, kitchen, living, dining, with a whole wall of frameless folding doors highlighting the gorgeous harbor view is what dreams are made of. The space isn't large, but our design maximized every inch and brought the entire condo together. Our goal was to have a cohesive design throughout the whole house that was unique and special to our Client yet could be appreciated by anyone. Sparing no attention to detail, this Moroccan theme feels comfortable and fashionable all at the same time. The mixed metal finishes and warm wood cabinets and beams along with the sparkling backsplash and beautiful lighting and furniture pieces make this room a place to be remembered. Warm and inspiring, we don't want to leave this amazing space~
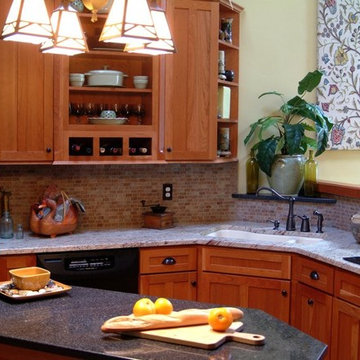
The clients lived in a beautiful Arts & Crafts style home but their kitchen was contemporary with white laminate cabinets & countertops resulting in a discordant feel to the rest of their home. An open concept family kitchen with Arts and Crafts elements was created using rich wood tones and dark iron hardware alongside the colorful tile backsplash and mission style lighting. Multiple work zones and a banquet seating area make this kitchen the heart of their home and a gathering place for all.
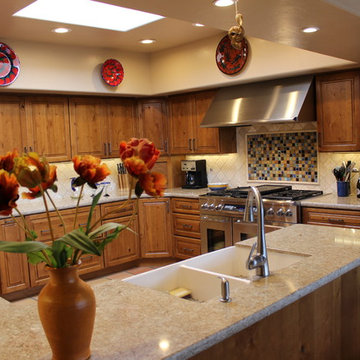
フェニックスにある広いエクレクティックスタイルのおしゃれなキッチン (エプロンフロントシンク、レイズドパネル扉のキャビネット、中間色木目調キャビネット、クオーツストーンカウンター、マルチカラーのキッチンパネル、石タイルのキッチンパネル、シルバーの調理設備、テラコッタタイルの床) の写真
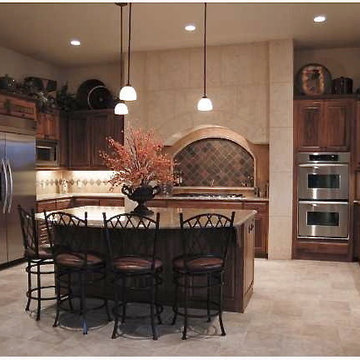
Inspired Design by Julie has been delivering excellence to a wide range of corporate and residential clients coast to coast since 2009.
This West Austin home had many beautiful traditional Tuscan / Texas Hill Country features that the clients wanted to blend with their more transitional and trendy taste. Julie was able to guide them through the process of accentuating the grand details of their home while blending it with their tastes.
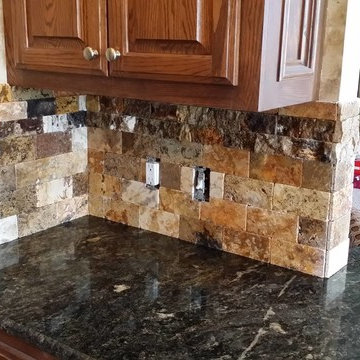
Caleb Breer
オクラホマシティにある高級なエクレクティックスタイルのおしゃれなII型キッチン (レイズドパネル扉のキャビネット、中間色木目調キャビネット、御影石カウンター、マルチカラーのキッチンパネル、石タイルのキッチンパネル、黒い調理設備) の写真
オクラホマシティにある高級なエクレクティックスタイルのおしゃれなII型キッチン (レイズドパネル扉のキャビネット、中間色木目調キャビネット、御影石カウンター、マルチカラーのキッチンパネル、石タイルのキッチンパネル、黒い調理設備) の写真
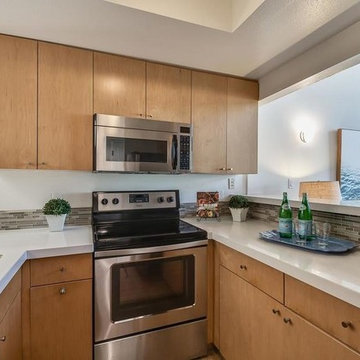
Candy
ロサンゼルスにあるお手頃価格の小さなエクレクティックスタイルのおしゃれなキッチン (ダブルシンク、フラットパネル扉のキャビネット、中間色木目調キャビネット、人工大理石カウンター、マルチカラーのキッチンパネル、ボーダータイルのキッチンパネル、シルバーの調理設備、無垢フローリング、ベージュの床、白いキッチンカウンター) の写真
ロサンゼルスにあるお手頃価格の小さなエクレクティックスタイルのおしゃれなキッチン (ダブルシンク、フラットパネル扉のキャビネット、中間色木目調キャビネット、人工大理石カウンター、マルチカラーのキッチンパネル、ボーダータイルのキッチンパネル、シルバーの調理設備、無垢フローリング、ベージュの床、白いキッチンカウンター) の写真
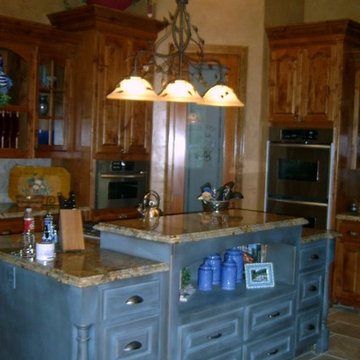
Kitchen island painted with copper paint and aged with a blue/green patina finish.
ヒューストンにあるラグジュアリーなエクレクティックスタイルのおしゃれなキッチン (アンダーカウンターシンク、中間色木目調キャビネット、御影石カウンター、マルチカラーのキッチンパネル、石タイルのキッチンパネル、シルバーの調理設備) の写真
ヒューストンにあるラグジュアリーなエクレクティックスタイルのおしゃれなキッチン (アンダーカウンターシンク、中間色木目調キャビネット、御影石カウンター、マルチカラーのキッチンパネル、石タイルのキッチンパネル、シルバーの調理設備) の写真
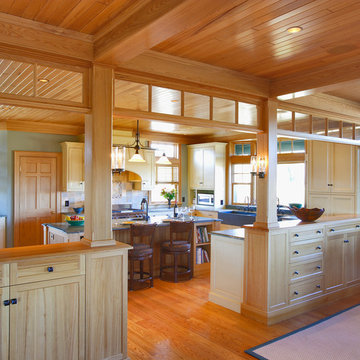
ニューヨークにある広いエクレクティックスタイルのおしゃれなキッチン (エプロンフロントシンク、フラットパネル扉のキャビネット、中間色木目調キャビネット、御影石カウンター、マルチカラーのキッチンパネル、石タイルのキッチンパネル、パネルと同色の調理設備、無垢フローリング) の写真
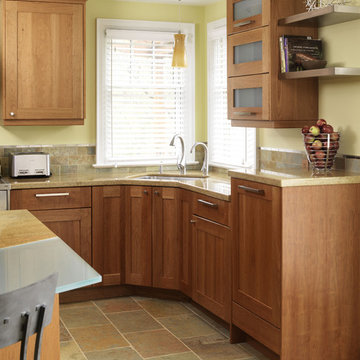
Warm natural materials with simple lines and textures were to be used, as the kitchen would be well used by all family members. An area with knee space for lap top was vital as this would serve as the family computer center and a small TV hidden in a cabinet to view while cooking was also essential. Space for a large table to seat 10 -12 was also requested as informal dinner parties occurred twice a month. The combining of the two rooms provided a huge space although long and narrow with encumbrance of the back curve of the foyer staircase projecting into it. The materials and finishes were kept simple and minimal. The same slate tile was used for the floor, backsplash and fireplace facade. The natural cherry cabinetry, oiled maple block, polished granite and brushed stainless steel added a nice diversity of finishes to the overall space. Softer shapes of the light fixtures, arc of the glass bar top and cherry island back contrast nicely with the harder lines of the slightly asymmetrical design.
Donna Griffith Photography
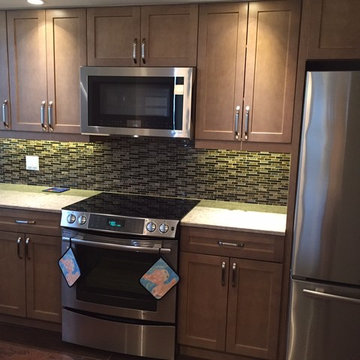
マイアミにある中くらいなエクレクティックスタイルのおしゃれなキッチン (シェーカースタイル扉のキャビネット、中間色木目調キャビネット、マルチカラーのキッチンパネル、ボーダータイルのキッチンパネル、シルバーの調理設備) の写真
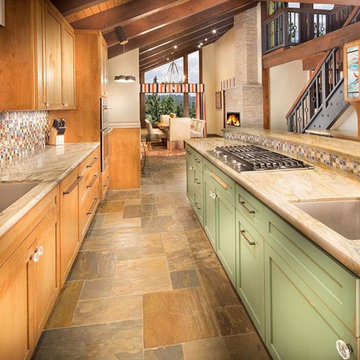
他の地域にあるエクレクティックスタイルのおしゃれなキッチン (アンダーカウンターシンク、シェーカースタイル扉のキャビネット、御影石カウンター、マルチカラーのキッチンパネル、石タイルのキッチンパネル、シルバーの調理設備、スレートの床、中間色木目調キャビネット) の写真
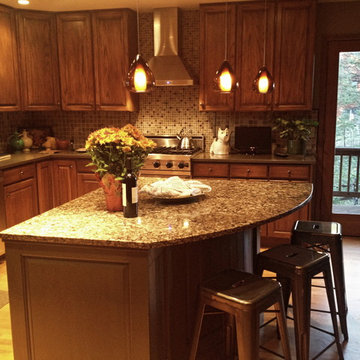
The challenge for this mountain home in Conifer Colorado was to update the kitchen with a mountain look, bringing it into alignment with the rest of the home. Budget parameters prevented fully replacing cabinets, so upper cabinet doors were replaced with a more contemporary door style and all cabinets were refinished. The island was re-designed and replaced with a new shape and new cabinets allowing for more storage. New stainless appliances, engineered stone countertops and slate mosaic tiles for the back-splash completed the project.
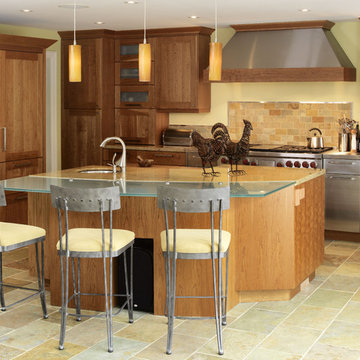
Warm natural materials with simple lines and textures were to be used, as the kitchen would be well used by all family members. An area with knee space for lap top was vital as this would serve as the family computer center and a small TV hidden in a cabinet to view while cooking was also essential. Space for a large table to seat 10 -12 was also requested as informal dinner parties occurred twice a month. The combining of the two rooms provided a huge space although long and narrow with encumbrance of the back curve of the foyer staircase projecting into it. The materials and finishes were kept simple and minimal. The same slate tile was used for the floor, backsplash and fireplace facade. The natural cherry cabinetry, oiled maple block, polished granite and brushed stainless steel added a nice diversity of finishes to the overall space. Softer shapes of the light fixtures, arc of the glass bar top and cherry island back contrast nicely with the harder lines of the slightly asymmetrical design.
Donna Griffith Photography
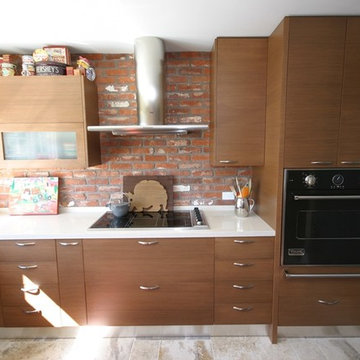
オレンジカウンティにある中くらいなエクレクティックスタイルのおしゃれなキッチン (フラットパネル扉のキャビネット、中間色木目調キャビネット、人工大理石カウンター、マルチカラーのキッチンパネル、石タイルのキッチンパネル、黒い調理設備、ライムストーンの床) の写真
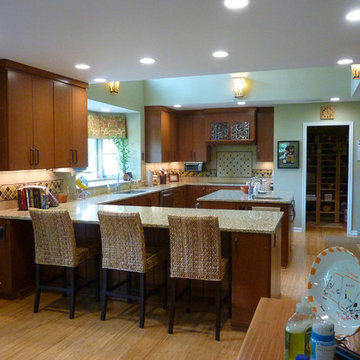
Kitchen taking advantage of dormer to bring in light. Recycled Glass countertops and cabinets by Mark 1 Cabinets of locally sourced hardwoods and low VOC finishes.
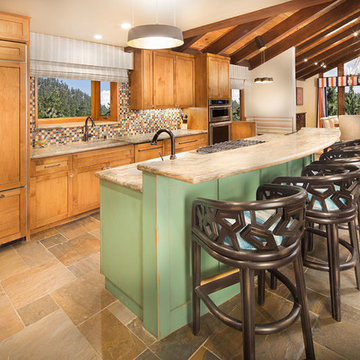
他の地域にあるエクレクティックスタイルのおしゃれなキッチン (アンダーカウンターシンク、シェーカースタイル扉のキャビネット、中間色木目調キャビネット、御影石カウンター、マルチカラーのキッチンパネル、石タイルのキッチンパネル、シルバーの調理設備、スレートの床) の写真
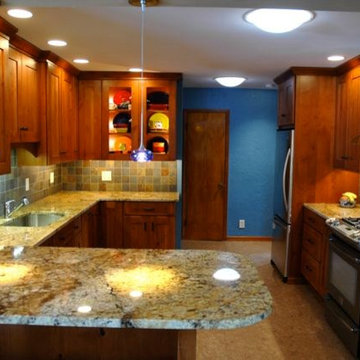
他の地域にあるお手頃価格の中くらいなエクレクティックスタイルのおしゃれなキッチン (アンダーカウンターシンク、落し込みパネル扉のキャビネット、中間色木目調キャビネット、御影石カウンター、マルチカラーのキッチンパネル、石タイルのキッチンパネル、シルバーの調理設備、アイランドなし) の写真
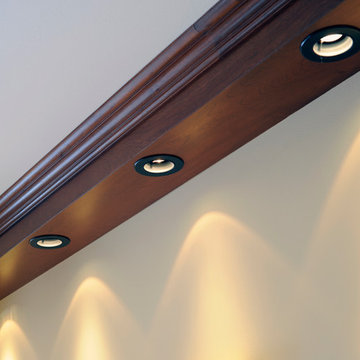
© Distinctive Designs
オタワにある広いエクレクティックスタイルのおしゃれなキッチン (アンダーカウンターシンク、レイズドパネル扉のキャビネット、中間色木目調キャビネット、御影石カウンター、マルチカラーのキッチンパネル、石タイルのキッチンパネル、リノリウムの床) の写真
オタワにある広いエクレクティックスタイルのおしゃれなキッチン (アンダーカウンターシンク、レイズドパネル扉のキャビネット、中間色木目調キャビネット、御影石カウンター、マルチカラーのキッチンパネル、石タイルのキッチンパネル、リノリウムの床) の写真
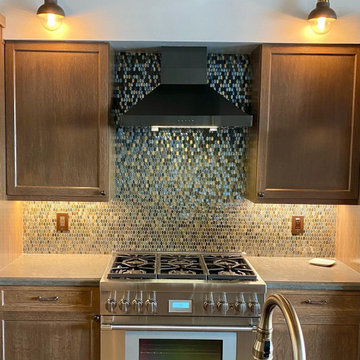
The open plan entry, kitchen, living, dining, with a whole wall of frameless folding doors highlighting the gorgeous harbor view is what dreams are made of. The space isn't large, but our design maximized every inch and brought the entire condo together. Our goal was to have a cohesive design throughout the whole house that was unique and special to our Client yet could be appreciated by anyone. Sparing no attention to detail, this Moroccan theme feels comfortable and fashionable all at the same time. The mixed metal finishes and warm wood cabinets and beams along with the sparkling backsplash and beautiful lighting and furniture pieces make this room a place to be remembered. Warm and inspiring, we don't want to leave this amazing space~
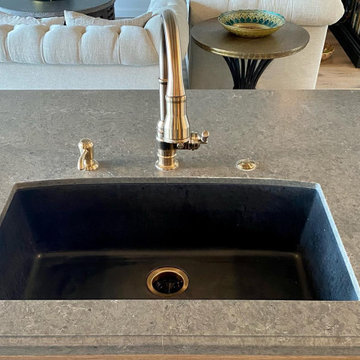
The open plan entry, kitchen, living, dining, with a whole wall of frameless folding doors highlighting the gorgeous harbor view is what dreams are made of. The space isn't large, but our design maximized every inch and brought the entire condo together. Our goal was to have a cohesive design throughout the whole house that was unique and special to our Client yet could be appreciated by anyone. Sparing no attention to detail, this Moroccan theme feels comfortable and fashionable all at the same time. The mixed metal finishes and warm wood cabinets and beams along with the sparkling backsplash and beautiful lighting and furniture pieces make this room a place to be remembered. Warm and inspiring, we don't want to leave this amazing space~
エクレクティックスタイルのキッチン (マルチカラーのキッチンパネル、ボーダータイルのキッチンパネル、メタルタイルのキッチンパネル、石タイルのキッチンパネル、中間色木目調キャビネット) の写真
1