エクレクティックスタイルのキッチン (マルチカラーのキッチンパネル、セラミックタイルのキッチンパネル、シェーカースタイル扉のキャビネット、アイランドなし) の写真
絞り込み:
資材コスト
並び替え:今日の人気順
写真 1〜20 枚目(全 23 枚)

I built inserts for spice organization out of scrap wood. This drawer unit is for a bathroom, so is lower than kitchen cabinets. I built a cutting board on top of the unit to bring it up to height.
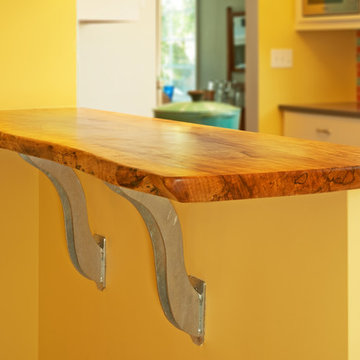
Custom brackets support a Fraley and Company live edge maple bar top, perfect for perching, serving, and admiring.
Photo credits: Dr. Dale Lang, NW Architectural Photography
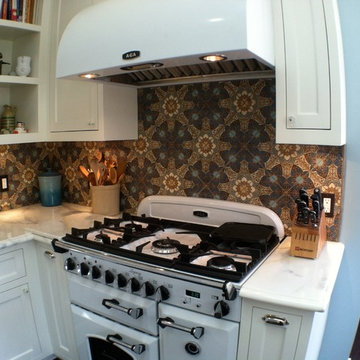
Landmark Building Inc.
ロサンゼルスにあるお手頃価格の中くらいなエクレクティックスタイルのおしゃれなキッチン (エプロンフロントシンク、シェーカースタイル扉のキャビネット、白いキャビネット、大理石カウンター、マルチカラーのキッチンパネル、セラミックタイルのキッチンパネル、白い調理設備、濃色無垢フローリング、アイランドなし) の写真
ロサンゼルスにあるお手頃価格の中くらいなエクレクティックスタイルのおしゃれなキッチン (エプロンフロントシンク、シェーカースタイル扉のキャビネット、白いキャビネット、大理石カウンター、マルチカラーのキッチンパネル、セラミックタイルのキッチンパネル、白い調理設備、濃色無垢フローリング、アイランドなし) の写真
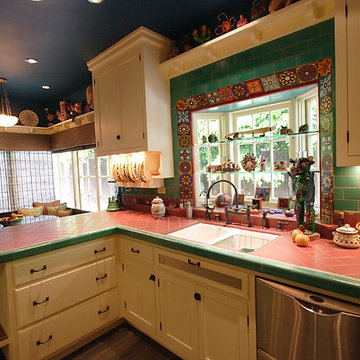
Designers' Challenge Kitchen by B. David Levine Design.
ロサンゼルスにある小さなエクレクティックスタイルのおしゃれなキッチン (シングルシンク、シェーカースタイル扉のキャビネット、白いキャビネット、タイルカウンター、マルチカラーのキッチンパネル、セラミックタイルのキッチンパネル、シルバーの調理設備、濃色無垢フローリング、アイランドなし) の写真
ロサンゼルスにある小さなエクレクティックスタイルのおしゃれなキッチン (シングルシンク、シェーカースタイル扉のキャビネット、白いキャビネット、タイルカウンター、マルチカラーのキッチンパネル、セラミックタイルのキッチンパネル、シルバーの調理設備、濃色無垢フローリング、アイランドなし) の写真
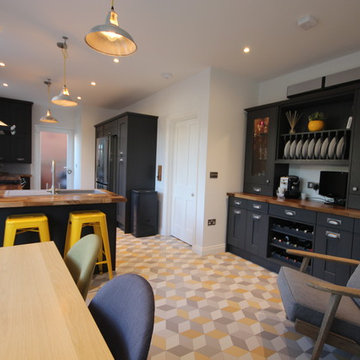
Hallmark Kitchen Designs Ltd & William Bowley Ltd
ドーセットにあるお手頃価格の中くらいなエクレクティックスタイルのおしゃれなL型キッチン (ドロップインシンク、シェーカースタイル扉のキャビネット、グレーのキャビネット、木材カウンター、マルチカラーのキッチンパネル、セラミックタイルのキッチンパネル、黒い調理設備、クッションフロア、アイランドなし) の写真
ドーセットにあるお手頃価格の中くらいなエクレクティックスタイルのおしゃれなL型キッチン (ドロップインシンク、シェーカースタイル扉のキャビネット、グレーのキャビネット、木材カウンター、マルチカラーのキッチンパネル、セラミックタイルのキッチンパネル、黒い調理設備、クッションフロア、アイランドなし) の写真
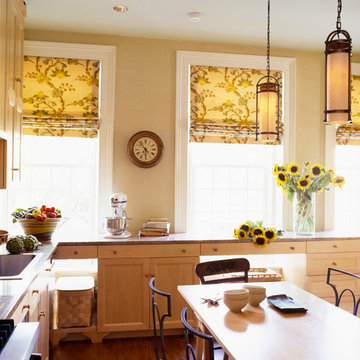
Maura McEvoy
ワシントンD.C.にあるラグジュアリーな広いエクレクティックスタイルのおしゃれなキッチン (アンダーカウンターシンク、シェーカースタイル扉のキャビネット、淡色木目調キャビネット、御影石カウンター、マルチカラーのキッチンパネル、セラミックタイルのキッチンパネル、パネルと同色の調理設備、無垢フローリング、アイランドなし) の写真
ワシントンD.C.にあるラグジュアリーな広いエクレクティックスタイルのおしゃれなキッチン (アンダーカウンターシンク、シェーカースタイル扉のキャビネット、淡色木目調キャビネット、御影石カウンター、マルチカラーのキッチンパネル、セラミックタイルのキッチンパネル、パネルと同色の調理設備、無垢フローリング、アイランドなし) の写真
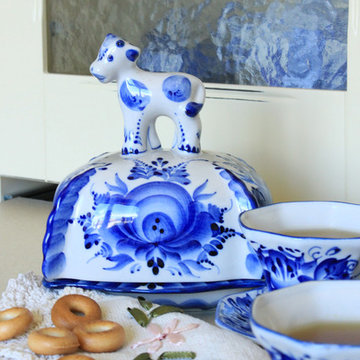
他の地域にあるお手頃価格の小さなエクレクティックスタイルのおしゃれなキッチン (ドロップインシンク、シェーカースタイル扉のキャビネット、青いキャビネット、ラミネートカウンター、マルチカラーのキッチンパネル、セラミックタイルのキッチンパネル、カラー調理設備、セラミックタイルの床、アイランドなし、白い床、ベージュのキッチンカウンター) の写真
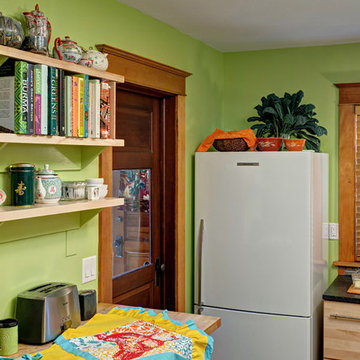
Mark Ehlen
ミネアポリスにあるお手頃価格の小さなエクレクティックスタイルのおしゃれなキッチン (アンダーカウンターシンク、シェーカースタイル扉のキャビネット、淡色木目調キャビネット、御影石カウンター、マルチカラーのキッチンパネル、セラミックタイルのキッチンパネル、白い調理設備、リノリウムの床、アイランドなし) の写真
ミネアポリスにあるお手頃価格の小さなエクレクティックスタイルのおしゃれなキッチン (アンダーカウンターシンク、シェーカースタイル扉のキャビネット、淡色木目調キャビネット、御影石カウンター、マルチカラーのキッチンパネル、セラミックタイルのキッチンパネル、白い調理設備、リノリウムの床、アイランドなし) の写真
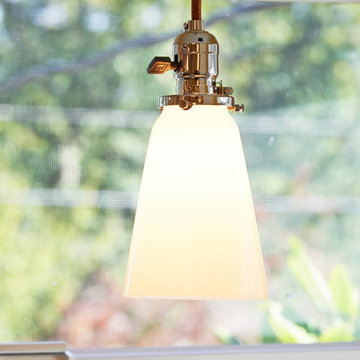
Rejuvenation "Skidmore" pendants with a classic cloth cord in copper to match our small copper tiles in the backsplash.
Photo credits: Dr. Dale Lang, NW Architectural Photography
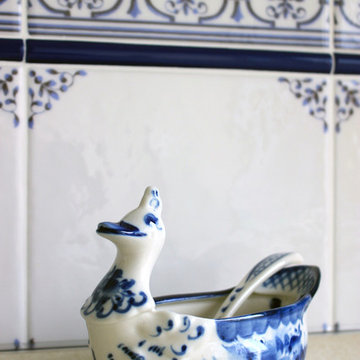
他の地域にあるお手頃価格の小さなエクレクティックスタイルのおしゃれなキッチン (ドロップインシンク、シェーカースタイル扉のキャビネット、青いキャビネット、ラミネートカウンター、マルチカラーのキッチンパネル、セラミックタイルのキッチンパネル、カラー調理設備、セラミックタイルの床、アイランドなし、白い床、ベージュのキッチンカウンター) の写真
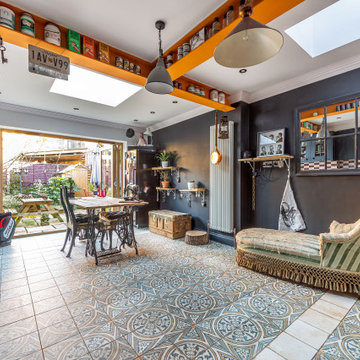
ロンドンにあるエクレクティックスタイルのおしゃれなキッチン (エプロンフロントシンク、シェーカースタイル扉のキャビネット、グレーのキャビネット、木材カウンター、マルチカラーのキッチンパネル、セラミックタイルのキッチンパネル、黒い調理設備、磁器タイルの床、アイランドなし、マルチカラーの床、表し梁) の写真
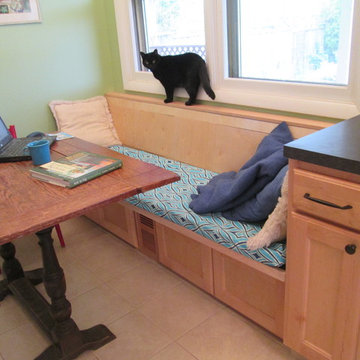
I made the bench seat out of cut down above-refrigerator cabinets. The table is a combination of 2 craigslist tables, and some resizing of the base. I'm working on a new top for it.
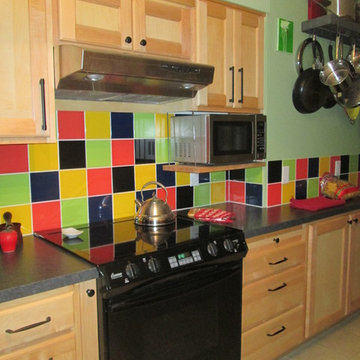
The drawer unit on the right is a matching bath vanity. I built a pull out cutting board to bring it up to the counter height.
ポートランドにある低価格の小さなエクレクティックスタイルのおしゃれなキッチン (ダブルシンク、シェーカースタイル扉のキャビネット、淡色木目調キャビネット、ラミネートカウンター、マルチカラーのキッチンパネル、セラミックタイルのキッチンパネル、黒い調理設備、セラミックタイルの床、アイランドなし) の写真
ポートランドにある低価格の小さなエクレクティックスタイルのおしゃれなキッチン (ダブルシンク、シェーカースタイル扉のキャビネット、淡色木目調キャビネット、ラミネートカウンター、マルチカラーのキッチンパネル、セラミックタイルのキッチンパネル、黒い調理設備、セラミックタイルの床、アイランドなし) の写真
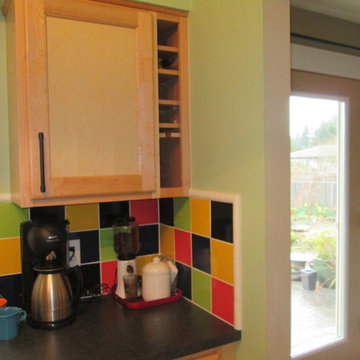
My boyfriend built the wine/glass rack out of an extra cabinet to fill space in the corner.
ポートランドにある低価格の小さなエクレクティックスタイルのおしゃれなキッチン (ダブルシンク、シェーカースタイル扉のキャビネット、淡色木目調キャビネット、ラミネートカウンター、マルチカラーのキッチンパネル、セラミックタイルのキッチンパネル、黒い調理設備、セラミックタイルの床、アイランドなし) の写真
ポートランドにある低価格の小さなエクレクティックスタイルのおしゃれなキッチン (ダブルシンク、シェーカースタイル扉のキャビネット、淡色木目調キャビネット、ラミネートカウンター、マルチカラーのキッチンパネル、セラミックタイルのキッチンパネル、黒い調理設備、セラミックタイルの床、アイランドなし) の写真
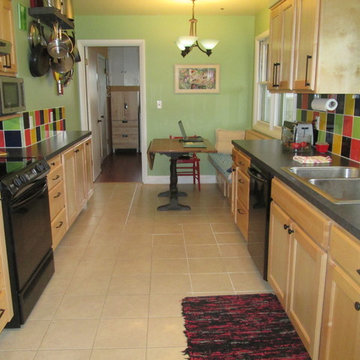
My 1950's ranch kitchen wasn't bad enough to justify a remodel, until I wandered into a cabinet warehouse closing down & selling their inventory for $60 a cabinet. I had 3 hours to get cabinets out of their warehouse. For $1000, I had cabinets close to fitting the space, and a few extra for spare parts. Then my neighbor who was going to install the cabinets for me decided after 3 days that he didn't want to work with me. I finished the remodel myself, my first interior remodel project, not counting hanging shelves, ever. My boyfriend helped with advice, loan of a tile saw & nail gun, and a few of the projects. But I did the bulk of the work on my own - including cutting down and building up cabinets where they didn't exactly fit the space. My favorite things in the kitchen are the bits I had to figure out how to make fit. I hired professionals to run 2 new electrical circuits to meet code on the refrigerator wall. My appliances, fixtures & hardware were all from craigslist, ebay, or re-use stores. My goal was to finish the project under $3000, but it ended up closer to $5000. (That includes the 3 days pay for the neighbor.) It only took me 6 months (often only working 1 day on a weekend per week), and I had a blast. I also found that when you are doing the work yourself, it is not nearly as frustrating at how long it takes.
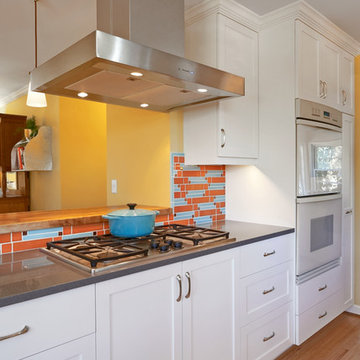
With views into what was once a spare bedroom, the cooktop is no longer stuck in the corner. The new bartop serves to protect the shortened wall, provides a place to perch, and offers a spot for food headed into the dining room.
Photo credits: Dr. Dale Lang, NW Architectural Photography
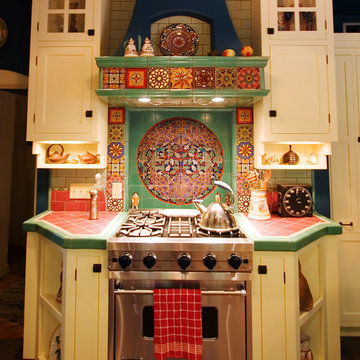
Designers' Challenge Kitchen by B. David Levine Design.
ロサンゼルスにある小さなエクレクティックスタイルのおしゃれなキッチン (シングルシンク、シェーカースタイル扉のキャビネット、白いキャビネット、タイルカウンター、マルチカラーのキッチンパネル、セラミックタイルのキッチンパネル、シルバーの調理設備、濃色無垢フローリング、アイランドなし) の写真
ロサンゼルスにある小さなエクレクティックスタイルのおしゃれなキッチン (シングルシンク、シェーカースタイル扉のキャビネット、白いキャビネット、タイルカウンター、マルチカラーのキッチンパネル、セラミックタイルのキッチンパネル、シルバーの調理設備、濃色無垢フローリング、アイランドなし) の写真
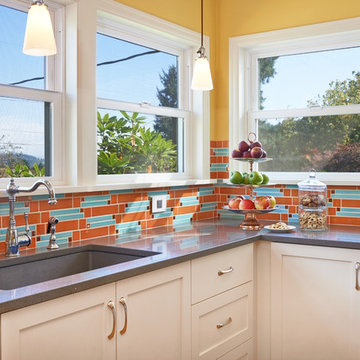
To up the light and enjoy the view, we added a third window... which also helped us get the sink out of the corner.
Adding a little more curve into the room, we went for a Blanco faucet and undermount sink, as well as some chrome retro cabinet pulls.
Photo credits: Dr. Dale Lang, NW Architectural Photography
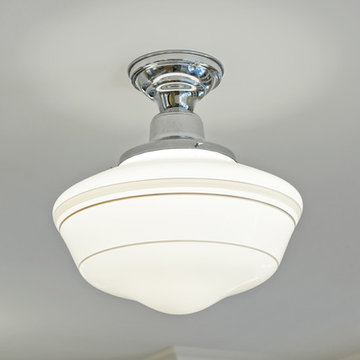
In keeping with the character of the home, we opted for ceiling mount fixtures instead of recessed. Rejuvenation's "Jefferson" fixture in brightly polished nickel is fun, without being distracting.
Photo credits: Dr. Dale Lang, NW Architectural Photography
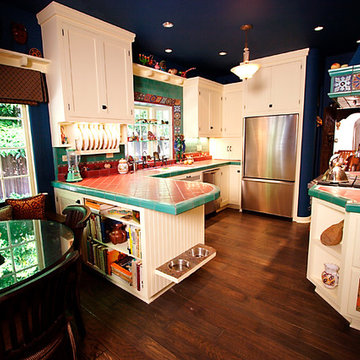
Designers' Challenge Kitchen by B. David Levine Design.
ロサンゼルスにあるエクレクティックスタイルのおしゃれなキッチン (シングルシンク、シェーカースタイル扉のキャビネット、白いキャビネット、タイルカウンター、マルチカラーのキッチンパネル、セラミックタイルのキッチンパネル、シルバーの調理設備、濃色無垢フローリング、アイランドなし) の写真
ロサンゼルスにあるエクレクティックスタイルのおしゃれなキッチン (シングルシンク、シェーカースタイル扉のキャビネット、白いキャビネット、タイルカウンター、マルチカラーのキッチンパネル、セラミックタイルのキッチンパネル、シルバーの調理設備、濃色無垢フローリング、アイランドなし) の写真
エクレクティックスタイルのキッチン (マルチカラーのキッチンパネル、セラミックタイルのキッチンパネル、シェーカースタイル扉のキャビネット、アイランドなし) の写真
1