エクレクティックスタイルのキッチン (緑のキッチンパネル、マルチカラーのキッチンパネル、黒いキッチンカウンター、グレーのキッチンカウンター) の写真
絞り込み:
資材コスト
並び替え:今日の人気順
写真 1〜20 枚目(全 286 枚)

ロサンゼルスにある高級な中くらいなエクレクティックスタイルのおしゃれなキッチン (シェーカースタイル扉のキャビネット、青いキャビネット、御影石カウンター、マルチカラーのキッチンパネル、シルバーの調理設備、塗装フローリング、マルチカラーの床、グレーのキッチンカウンター) の写真

The Palladiana flooring, with its patchwork of uniquely crafted marble offcuts, honours the mansion's many past incarnations while grounding its latest addition as a destination to pause and linger.

Birch Plywood Kitchen with recessed J handles and stainless steel recessed kick-board with a floating plywood shelf that sits above a splash back of geometric tiles. Plants, decorative and kitchen accessories sit on the shelf. The movable plywood island is on large orange castors and has a stainless steel worktop and contains a single oven and induction hob. The back of the island is a peg-board with a hand painted panel behind so that all the colours show through the holes. Pegs are used to hang toys and on. Orange and yellow curly cables provide the electrical connection to the oven and hob. The perimeter run of cabinets has a concrete worktop and houses the sink and tall integrated fridge/freezer and slimline full height larder with internal pull out drawers. The walls are painted in Dulux Noble Grey and Garden Grey. The flooring is engineered oak in a grey finish.
Charlie O'beirne - Lukonic Photography

サンフランシスコにある中くらいなエクレクティックスタイルのおしゃれなキッチン (アンダーカウンターシンク、落し込みパネル扉のキャビネット、白いキャビネット、クオーツストーンカウンター、緑のキッチンパネル、セラミックタイルのキッチンパネル、シルバーの調理設備、無垢フローリング、アイランドなし、グレーのキッチンカウンター) の写真
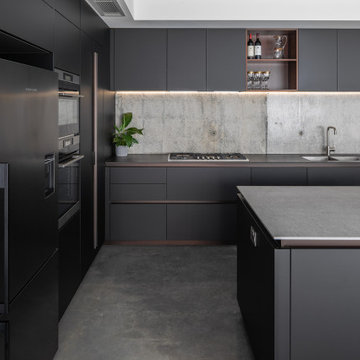
Guesthouse Kitchen: Arredo3 cabinetry
パースにある広いエクレクティックスタイルのおしゃれなキッチン (アンダーカウンターシンク、緑のキッチンパネル、ガラスタイルのキッチンパネル、パネルと同色の調理設備、コンクリートの床、グレーのキッチンカウンター) の写真
パースにある広いエクレクティックスタイルのおしゃれなキッチン (アンダーカウンターシンク、緑のキッチンパネル、ガラスタイルのキッチンパネル、パネルと同色の調理設備、コンクリートの床、グレーのキッチンカウンター) の写真
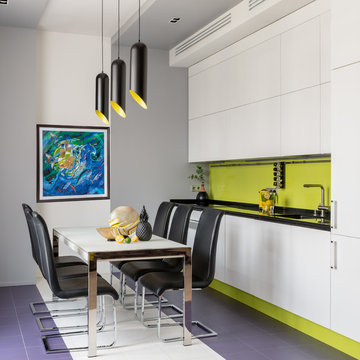
Дизайн-студия ELEMENT/ARNO
モスクワにあるお手頃価格の中くらいなエクレクティックスタイルのおしゃれなキッチン (アイランドなし、黒いキッチンカウンター、シングルシンク、フラットパネル扉のキャビネット、白いキャビネット、緑のキッチンパネル、紫の床) の写真
モスクワにあるお手頃価格の中くらいなエクレクティックスタイルのおしゃれなキッチン (アイランドなし、黒いキッチンカウンター、シングルシンク、フラットパネル扉のキャビネット、白いキャビネット、緑のキッチンパネル、紫の床) の写真

Greg West Photography
ボストンにあるラグジュアリーな広いエクレクティックスタイルのおしゃれなキッチン (エプロンフロントシンク、レイズドパネル扉のキャビネット、黄色いキャビネット、コンクリートカウンター、マルチカラーのキッチンパネル、モザイクタイルのキッチンパネル、シルバーの調理設備、グレーの床、グレーのキッチンカウンター) の写真
ボストンにあるラグジュアリーな広いエクレクティックスタイルのおしゃれなキッチン (エプロンフロントシンク、レイズドパネル扉のキャビネット、黄色いキャビネット、コンクリートカウンター、マルチカラーのキッチンパネル、モザイクタイルのキッチンパネル、シルバーの調理設備、グレーの床、グレーのキッチンカウンター) の写真

ロンドンにあるエクレクティックスタイルのおしゃれなキッチン (アンダーカウンターシンク、フラットパネル扉のキャビネット、青いキャビネット、マルチカラーのキッチンパネル、黒い調理設備、無垢フローリング、茶色い床、グレーのキッチンカウンター、三角天井) の写真
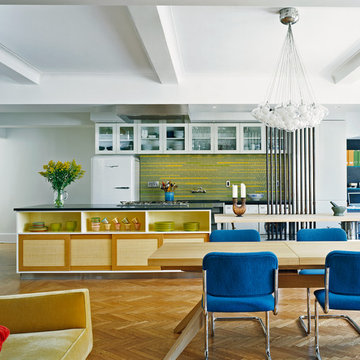
Catherine Tighe
ニューヨークにあるエクレクティックスタイルのおしゃれなキッチン (中間色木目調キャビネット、茶色い床、ガラス扉のキャビネット、緑のキッチンパネル、白い調理設備、淡色無垢フローリング、黒いキッチンカウンター、壁紙) の写真
ニューヨークにあるエクレクティックスタイルのおしゃれなキッチン (中間色木目調キャビネット、茶色い床、ガラス扉のキャビネット、緑のキッチンパネル、白い調理設備、淡色無垢フローリング、黒いキッチンカウンター、壁紙) の写真

"During" photo shows both Create Good Sinks workstation sinks and faucets, oversized pendant lights, black and white quartz countertops.
シンシナティにあるお手頃価格の広いエクレクティックスタイルのおしゃれなキッチン (シングルシンク、シェーカースタイル扉のキャビネット、茶色いキャビネット、クオーツストーンカウンター、緑のキッチンパネル、セラミックタイルのキッチンパネル、シルバーの調理設備、塗装フローリング、黄色い床、黒いキッチンカウンター) の写真
シンシナティにあるお手頃価格の広いエクレクティックスタイルのおしゃれなキッチン (シングルシンク、シェーカースタイル扉のキャビネット、茶色いキャビネット、クオーツストーンカウンター、緑のキッチンパネル、セラミックタイルのキッチンパネル、シルバーの調理設備、塗装フローリング、黄色い床、黒いキッチンカウンター) の写真

Interior Design: Lucy Interior Design | Builder: Detail Homes | Landscape Architecture: TOPO | Photography: Spacecrafting
ミネアポリスにある広いエクレクティックスタイルのおしゃれなキッチン (フラットパネル扉のキャビネット、淡色木目調キャビネット、ソープストーンカウンター、緑のキッチンパネル、ガラスタイルのキッチンパネル、パネルと同色の調理設備、淡色無垢フローリング、グレーの床、グレーのキッチンカウンター) の写真
ミネアポリスにある広いエクレクティックスタイルのおしゃれなキッチン (フラットパネル扉のキャビネット、淡色木目調キャビネット、ソープストーンカウンター、緑のキッチンパネル、ガラスタイルのキッチンパネル、パネルと同色の調理設備、淡色無垢フローリング、グレーの床、グレーのキッチンカウンター) の写真
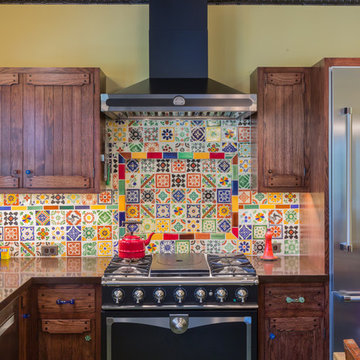
The clients wanted a very colorful, playful kitchen with materials they love in a mix of styles in this Colonial Revival home. We used Mexican tiles as they had used elsewhere in the house; a replica tin ceiling; green stained wood floor; dark stained custom wood cabinets; and window and door casing milled to match the original casing at the house.
https://saikleyarchitects.com/portfolio/eclectic-kitchen/
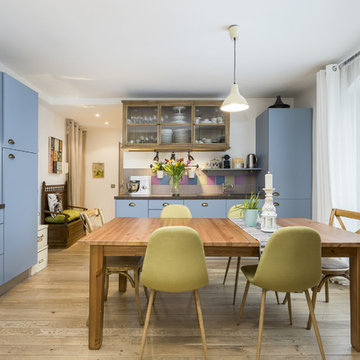
Mathieu Fiol
他の地域にあるエクレクティックスタイルのおしゃれなキッチン (フラットパネル扉のキャビネット、青いキャビネット、マルチカラーのキッチンパネル、パネルと同色の調理設備、淡色無垢フローリング、ベージュの床、グレーのキッチンカウンター) の写真
他の地域にあるエクレクティックスタイルのおしゃれなキッチン (フラットパネル扉のキャビネット、青いキャビネット、マルチカラーのキッチンパネル、パネルと同色の調理設備、淡色無垢フローリング、ベージュの床、グレーのキッチンカウンター) の写真
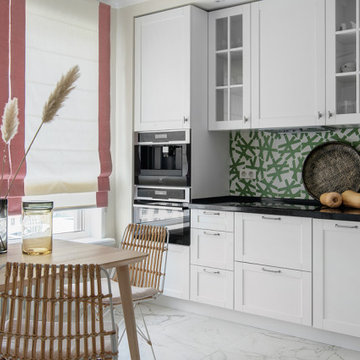
モスクワにあるお手頃価格の中くらいなエクレクティックスタイルのおしゃれなキッチン (一体型シンク、レイズドパネル扉のキャビネット、白いキャビネット、人工大理石カウンター、緑のキッチンパネル、セメントタイルのキッチンパネル、シルバーの調理設備、磁器タイルの床、アイランドなし、白い床、黒いキッチンカウンター) の写真
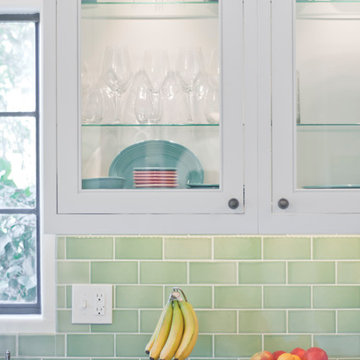
Avesha Michael
ロサンゼルスにあるお手頃価格の中くらいなエクレクティックスタイルのおしゃれなキッチン (アンダーカウンターシンク、落し込みパネル扉のキャビネット、白いキャビネット、クオーツストーンカウンター、緑のキッチンパネル、セラミックタイルのキッチンパネル、シルバーの調理設備、磁器タイルの床、マルチカラーの床、グレーのキッチンカウンター) の写真
ロサンゼルスにあるお手頃価格の中くらいなエクレクティックスタイルのおしゃれなキッチン (アンダーカウンターシンク、落し込みパネル扉のキャビネット、白いキャビネット、クオーツストーンカウンター、緑のキッチンパネル、セラミックタイルのキッチンパネル、シルバーの調理設備、磁器タイルの床、マルチカラーの床、グレーのキッチンカウンター) の写真

©2018 Sligh Cabinets, Inc. | Custom Cabinetry by Sligh Cabinets, Inc. | Countertops by Presidio Tile & Stone
サンルイスオビスポにある広いエクレクティックスタイルのおしゃれなキッチン (シェーカースタイル扉のキャビネット、青いキャビネット、マルチカラーのキッチンパネル、レンガのキッチンパネル、磁器タイルの床、マルチカラーの床、グレーのキッチンカウンター、アンダーカウンターシンク、パネルと同色の調理設備) の写真
サンルイスオビスポにある広いエクレクティックスタイルのおしゃれなキッチン (シェーカースタイル扉のキャビネット、青いキャビネット、マルチカラーのキッチンパネル、レンガのキッチンパネル、磁器タイルの床、マルチカラーの床、グレーのキッチンカウンター、アンダーカウンターシンク、パネルと同色の調理設備) の写真
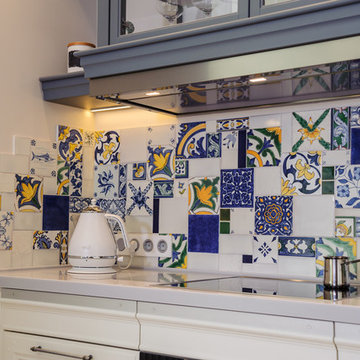
архитектор: Ольга Пазухина
дизайнер: Наталья Сазонова
サンクトペテルブルクにあるお手頃価格の中くらいなエクレクティックスタイルのおしゃれなキッチン (人工大理石カウンター、マルチカラーのキッチンパネル、セラミックタイルのキッチンパネル、アイランドなし、マルチカラーの床、グレーのキッチンカウンター) の写真
サンクトペテルブルクにあるお手頃価格の中くらいなエクレクティックスタイルのおしゃれなキッチン (人工大理石カウンター、マルチカラーのキッチンパネル、セラミックタイルのキッチンパネル、アイランドなし、マルチカラーの床、グレーのキッチンカウンター) の写真

ロンドンにあるエクレクティックスタイルのおしゃれなキッチン (フラットパネル扉のキャビネット、グレーのキャビネット、マルチカラーのキッチンパネル、黒い調理設備、無垢フローリング、茶色い床、黒いキッチンカウンター) の写真
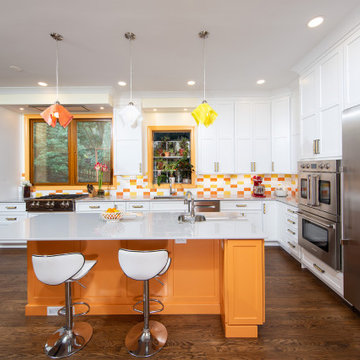
ワシントンD.C.にあるエクレクティックスタイルのおしゃれなキッチン (アンダーカウンターシンク、シェーカースタイル扉のキャビネット、白いキャビネット、マルチカラーのキッチンパネル、シルバーの調理設備、濃色無垢フローリング、茶色い床、グレーのキッチンカウンター) の写真

Redesigning and expanding the first floor added a large, open kitchen with skylights over the dual islands. A walk-in pantry provides much-needed space for storage and cooking.
Contractor: Momentum Construction LLC
Photographer: Laura McCaffery Photography
Interior Design: Studio Z Architecture
Interior Decorating: Sarah Finnane Design
エクレクティックスタイルのキッチン (緑のキッチンパネル、マルチカラーのキッチンパネル、黒いキッチンカウンター、グレーのキッチンカウンター) の写真
1