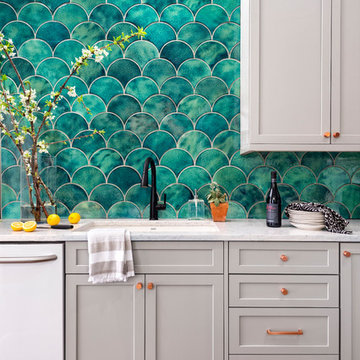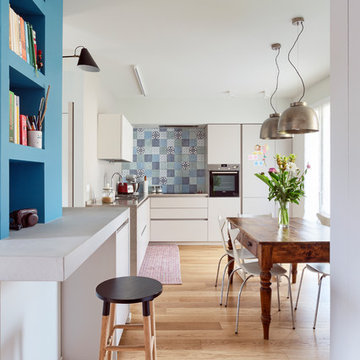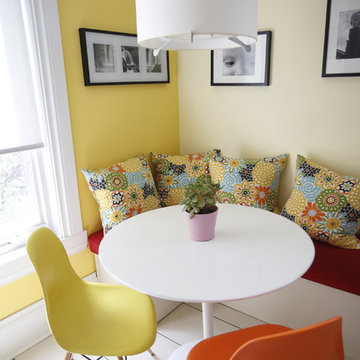エクレクティックスタイルのキッチン (緑のキッチンパネル、マルチカラーのキッチンパネル) の写真
絞り込み:
資材コスト
並び替え:今日の人気順
写真 1〜20 枚目(全 3,560 枚)
1/4

We removed half the full wall between the Living Room and Kitchen, and built an arched opening to make the space seem like it had always been there. The opening brought in light, and allowed us to add an island, which greatly increased our storage space and functionality in the kitchen.

ロサンゼルスにある高級な中くらいなエクレクティックスタイルのおしゃれなキッチン (シェーカースタイル扉のキャビネット、青いキャビネット、御影石カウンター、マルチカラーのキッチンパネル、シルバーの調理設備、塗装フローリング、マルチカラーの床、グレーのキッチンカウンター) の写真

This colorful kitchen included custom Decor painted maple shaker doors in Bella Pink (SW6596). The remodel incorporated removal of load bearing walls, New steal beam wrapped with walnut veneer, Live edge style walnut open shelves. Hand made, green glazed terracotta tile. Red oak hardwood floors. Kitchen Aid appliances (including matching pink mixer). Ruvati apron fronted fireclay sink. MSI Statuary Classique Quartz surfaces. This kitchen brings a cheerful vibe to any gathering.

マルセイユにあるお手頃価格の中くらいなエクレクティックスタイルのおしゃれなキッチン (エプロンフロントシンク、白いキャビネット、木材カウンター、緑のキッチンパネル、シルバーの調理設備、セラミックタイルの床、アイランドなし、ベージュの床) の写真

So schön mit Bauherrn die Mut zu Farbe haben!
Und Freude an Tapeten!
Der Küche ist jetzt offen zum Flur, und eine goldene Tresen ist der Mittelpunkt des Geschehens!

Well-traveled. Relaxed. Timeless.
Our well-traveled clients were soon-to-be empty nesters when they approached us for help reimagining their Presidio Heights home. The expansive Spanish-Revival residence originally constructed in 1908 had been substantially renovated 8 year prior, but needed some adaptations to better suit the needs of a family with three college-bound teens. We evolved the space to be a bright, relaxed reflection of the family’s time together, revising the function and layout of the ground-floor rooms and filling them with casual, comfortable furnishings and artifacts collected abroad.
One of the key changes we made to the space plan was to eliminate the formal dining room and transform an area off the kitchen into a casual gathering spot for our clients and their children. The expandable table and coffee/wine bar means the room can handle large dinner parties and small study sessions with similar ease. The family room was relocated from a lower level to be more central part of the main floor, encouraging more quality family time, and freeing up space for a spacious home gym.
In the living room, lounge-worthy upholstery grounds the space, encouraging a relaxed and effortless West Coast vibe. Exposed wood beams recall the original Spanish-influence, but feel updated and fresh in a light wood stain. Throughout the entry and main floor, found artifacts punctate the softer textures — ceramics from New Mexico, religious sculpture from Asia and a quirky wall-mounted phone that belonged to our client’s grandmother.

Cati Teague Photography
Cabinet design by Dove Studio.
アトランタにあるエクレクティックスタイルのおしゃれなキッチン (アンダーカウンターシンク、シェーカースタイル扉のキャビネット、グレーのキャビネット、クオーツストーンカウンター、緑のキッチンパネル、セラミックタイルのキッチンパネル、シルバーの調理設備、コンクリートの床、白いキッチンカウンター) の写真
アトランタにあるエクレクティックスタイルのおしゃれなキッチン (アンダーカウンターシンク、シェーカースタイル扉のキャビネット、グレーのキャビネット、クオーツストーンカウンター、緑のキッチンパネル、セラミックタイルのキッチンパネル、シルバーの調理設備、コンクリートの床、白いキッチンカウンター) の写真

Photo by Amy Bartlam
ロサンゼルスにある小さなエクレクティックスタイルのおしゃれなII型キッチン (シェーカースタイル扉のキャビネット、アイランドなし、エプロンフロントシンク、緑のキャビネット、マルチカラーのキッチンパネル、白い調理設備、マルチカラーの床、白いキッチンカウンター、セメントタイルの床、窓) の写真
ロサンゼルスにある小さなエクレクティックスタイルのおしゃれなII型キッチン (シェーカースタイル扉のキャビネット、アイランドなし、エプロンフロントシンク、緑のキャビネット、マルチカラーのキッチンパネル、白い調理設備、マルチカラーの床、白いキッチンカウンター、セメントタイルの床、窓) の写真

シンシナティにある低価格の小さなエクレクティックスタイルのおしゃれなコの字型キッチン (エプロンフロントシンク、シェーカースタイル扉のキャビネット、淡色木目調キャビネット、ラミネートカウンター、マルチカラーのキッチンパネル、石タイルのキッチンパネル、白い調理設備、スレートの床、アイランドなし) の写真

A Gilmans Kitchens and Baths - Design Build Project (REMMIES Award Winning Kitchen)
The original kitchen lacked counter space and seating for the homeowners and their family and friends. It was important for the homeowners to utilize every inch of usable space for storage, function and entertaining, so many organizational inserts were used in the kitchen design. Bamboo cabinets, cork flooring and neolith countertops were used in the design.
Storage Solutions include a spice pull-out, towel pull-out, pantry pull outs and lemans corner cabinets. Bifold lift up cabinets were also used for convenience. Special organizational inserts were used in the Pantry cabinets for maximum organization.
Check out more kitchens by Gilmans Kitchens and Baths!
http://www.gkandb.com/
DESIGNER: JANIS MANACSA
PHOTOGRAPHER: TREVE JOHNSON
CABINETS: DEWILS CABINETRY

Boho meets Portuguese design in a stunning transformation of this Van Ness tudor in the upper northwest neighborhood of Washington, DC. Our team’s primary objectives were to fill space with natural light, period architectural details, and cohesive selections throughout the main level and primary suite. At the entry, new archways are created to maximize light and flow throughout the main level while ensuring the space feels intimate. A new kitchen layout along with a peninsula grounds the chef’s kitchen while securing its part in the everyday living space. Well-appointed dining and living rooms infuse dimension and texture into the home, and a pop of personality in the powder room round out the main level. Strong raw wood elements, rich tones, hand-formed elements, and contemporary nods make an appearance throughout the newly renovated main level and primary suite of the home.

他の地域にあるお手頃価格の中くらいなエクレクティックスタイルのおしゃれなキッチン (エプロンフロントシンク、シェーカースタイル扉のキャビネット、青いキャビネット、木材カウンター、マルチカラーのキッチンパネル、セラミックタイルのキッチンパネル、シルバーの調理設備、無垢フローリング、白いキッチンカウンター、表し梁) の写真

The Palladiana flooring, with its patchwork of uniquely crafted marble offcuts, honours the mansion's many past incarnations while grounding its latest addition as a destination to pause and linger.

This colorful kitchen included custom Decor painted maple shaker doors in Bella Pink (SW6596). The remodel incorporated removal of load bearing walls, New steal beam wrapped with walnut veneer, Live edge style walnut open shelves. Hand made, green glazed terracotta tile. Red oak hardwood floors. Kitchen Aid appliances (including matching pink mixer). Ruvati apron fronted fireclay sink. MSI Statuary Classique Quartz surfaces. This kitchen brings a cheerful vibe to any gathering.

フィラデルフィアにあるお手頃価格の小さなエクレクティックスタイルのおしゃれなキッチン (ドロップインシンク、シェーカースタイル扉のキャビネット、木材カウンター、セラミックタイルのキッチンパネル、シルバーの調理設備、クッションフロア、塗装板張りの天井、青いキャビネット、マルチカラーのキッチンパネル、ベージュの床、茶色いキッチンカウンター) の写真

A full inside-out renovation of our commercial space, featuring our Showroom and Conference Room. The 3,500-square-foot Andrea Schumacher storefront in the Art District on Santa Fe is in a 1924 building. It houses the light-filled, mural-lined Showroom on the main floor and a designers office and library upstairs. The resulting renovation is a reflection of Andrea's creative residential work: vibrant, timeless, and carefully curated.
Photographed by: Emily Minton Redfield

Ph. Simone Cappelletti
他の地域にあるエクレクティックスタイルのおしゃれなキッチン (フラットパネル扉のキャビネット、白いキャビネット、マルチカラーのキッチンパネル、シルバーの調理設備、淡色無垢フローリング、ベージュの床) の写真
他の地域にあるエクレクティックスタイルのおしゃれなキッチン (フラットパネル扉のキャビネット、白いキャビネット、マルチカラーのキッチンパネル、シルバーの調理設備、淡色無垢フローリング、ベージュの床) の写真

Birch Plywood Kitchen with recessed J handles and stainless steel recessed kick-board with a floating plywood shelf that sits above a splash back of geometric tiles. Plants, decorative and kitchen accessories sit on the shelf. The movable plywood island is on large orange castors and has a stainless steel worktop and contains a single oven and induction hob. The back of the island is a peg-board with a hand painted panel behind so that all the colours show through the holes. Pegs are used to hang toys and on. Orange and yellow curly cables provide the electrical connection to the oven and hob. The perimeter run of cabinets has a concrete worktop and houses the sink and tall integrated fridge/freezer and slimline full height larder with internal pull out drawers. The walls are painted in Dulux Noble Grey and Garden Grey. The flooring is engineered oak in a grey finish.
Charlie O'beirne - Lukonic Photography

This was a dream project! The clients purchased this 1880s home and wanted to renovate it for their family to live in. It was a true labor of love, and their commitment to getting the details right was admirable. We rehabilitated doors and windows and flooring wherever we could, we milled trim work to match existing and carved our own door rosettes to ensure the historic details were beautifully carried through.
Every finish was made with consideration of wanting a home that would feel historic with integrity, yet would also function for the family and extend into the future as long possible. We were not interested in what is popular or trendy but rather wanted to honor what was right for the home.

Anouk Vallieres
モントリオールにあるお手頃価格の中くらいなエクレクティックスタイルのおしゃれなキッチン (ドロップインシンク、シェーカースタイル扉のキャビネット、白いキャビネット、クオーツストーンカウンター、マルチカラーのキッチンパネル、セラミックタイルのキッチンパネル、シルバーの調理設備、磁器タイルの床) の写真
モントリオールにあるお手頃価格の中くらいなエクレクティックスタイルのおしゃれなキッチン (ドロップインシンク、シェーカースタイル扉のキャビネット、白いキャビネット、クオーツストーンカウンター、マルチカラーのキッチンパネル、セラミックタイルのキッチンパネル、シルバーの調理設備、磁器タイルの床) の写真
エクレクティックスタイルのキッチン (緑のキッチンパネル、マルチカラーのキッチンパネル) の写真
1