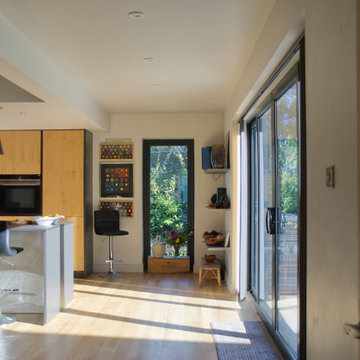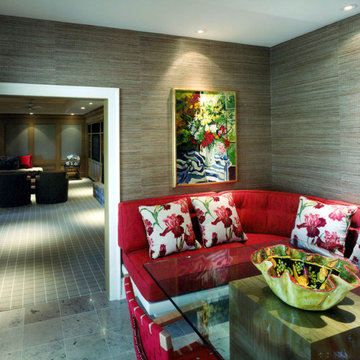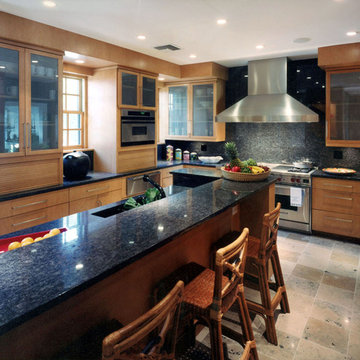エクレクティックスタイルの独立型キッチン (グレーのキッチンパネル、淡色木目調キャビネット、グレーのキッチンカウンター、マルチカラーのキッチンカウンター) の写真
絞り込み:
資材コスト
並び替え:今日の人気順
写真 1〜3 枚目(全 3 枚)

This kitchen was once a s self contained flat. To open it up and remove the partitions we installed a large RSJ to support the floors above.
The kitchen design revolves around a 2.4m island with induction hob, for social cooking and eating. The island is perpendicular to the 4m sliding doors with views to the patio and wonderful garden beyond.

The prevailing theme for the additions and renovations was to provide views of the water at each significant space. The most dramatic of these views can be found in the new “pavilion” at the back of the house, with its rounded porch-like extension and its 16-foot high vaulted ceiling.
The end result of the renovations kept the relaxed feel of the original house and property. Collaboration between different design professions was essential and helped to accomplish the Owner’s desires and needs. With a more sophisticated landscape plan and new construction that respected the original, the house sits as an elegant retreat, hidden away from city life.

Smoakstack Photography - John Smoak
チャールストンにある広いエクレクティックスタイルのおしゃれなキッチン (アンダーカウンターシンク、フラットパネル扉のキャビネット、淡色木目調キャビネット、御影石カウンター、グレーのキッチンパネル、磁器タイルのキッチンパネル、グレーのキッチンカウンター) の写真
チャールストンにある広いエクレクティックスタイルのおしゃれなキッチン (アンダーカウンターシンク、フラットパネル扉のキャビネット、淡色木目調キャビネット、御影石カウンター、グレーのキッチンパネル、磁器タイルのキッチンパネル、グレーのキッチンカウンター) の写真
エクレクティックスタイルの独立型キッチン (グレーのキッチンパネル、淡色木目調キャビネット、グレーのキッチンカウンター、マルチカラーのキッチンカウンター) の写真
1