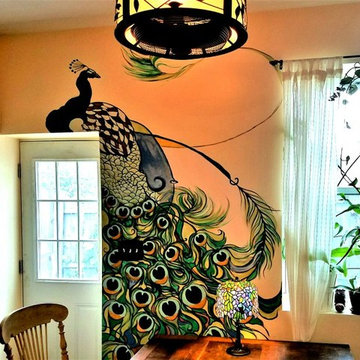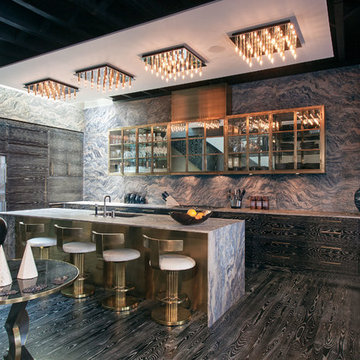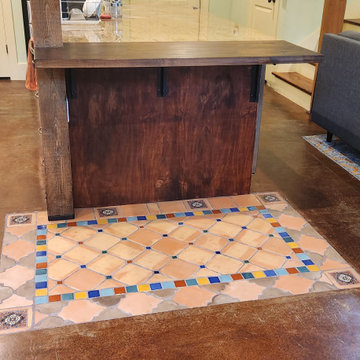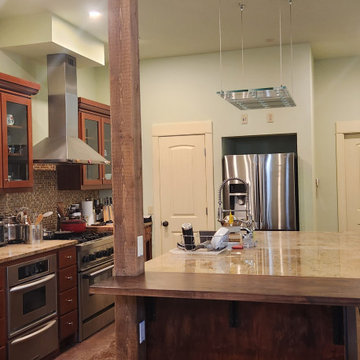エクレクティックスタイルのキッチン (茶色いキッチンパネル、濃色木目調キャビネット、黒い床、茶色い床) の写真
絞り込み:
資材コスト
並び替え:今日の人気順
写真 1〜4 枚目(全 4 枚)

Peacock mural in eclectic art deco kitchen with vintage furniture.
フィラデルフィアにあるお手頃価格の小さなエクレクティックスタイルのおしゃれなキッチン (ダブルシンク、フラットパネル扉のキャビネット、濃色木目調キャビネット、御影石カウンター、茶色いキッチンパネル、セラミックタイルのキッチンパネル、シルバーの調理設備、セラミックタイルの床、茶色い床、茶色いキッチンカウンター) の写真
フィラデルフィアにあるお手頃価格の小さなエクレクティックスタイルのおしゃれなキッチン (ダブルシンク、フラットパネル扉のキャビネット、濃色木目調キャビネット、御影石カウンター、茶色いキッチンパネル、セラミックタイルのキッチンパネル、シルバーの調理設備、セラミックタイルの床、茶色い床、茶色いキッチンカウンター) の写真

Featured in NY Magazine
Project Size: 3,300 square feet
INTERIOR:
Provided unfinished 3” White Ash flooring. Field wire brushed, cerused and finished to match millwork throughout.
Applied 8 coats traditional wax. Burnished floors on site.
Fabricated stair treads for all 3 levels, finished to match flooring.

This is a beautiful custom tile rug, which has been inset into concrete flooring. We've extended the bar and added a visual 'wow' factor via the colorful pattern on the tile. An entire wall was removed to make this kitchen open concept which brightens up the entire kitchen and brings a lot of space and flow to this home.

This is an after picture, once we had removed the wall and opened up this kitchen space. You can see the beautiful tile rug, which adds a striking visual point in the kitchen and accents the concrete flooring.
エクレクティックスタイルのキッチン (茶色いキッチンパネル、濃色木目調キャビネット、黒い床、茶色い床) の写真
1