エクレクティックスタイルのキッチン (青いキッチンパネル、茶色い床、白い床、ドロップインシンク) の写真
絞り込み:
資材コスト
並び替え:今日の人気順
写真 1〜20 枚目(全 25 枚)

Distressed, black cabinets and a neutral ceiling frame a kitchen accented with brushed nickel hardware, countertops of brushed black granite, stainless steel appliances (hood, stove, oven, microwave and refrigerator) and a brushed nickel faucet.
Vintage, hand-blown amber glass pendants hang above rattan bar stools and dark walnut hardwoods, with a turquoise glass tile backsplash providing a pop of color.
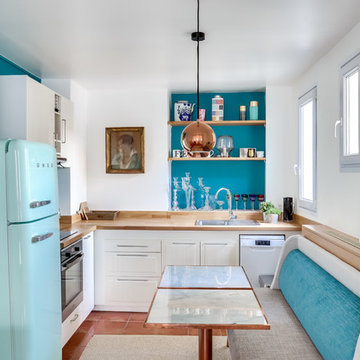
Le projet
Un appartement sous les toits avec une cuisine ouverte dont l’agencement est à optimiser, et une entrée donnant sur le réfrigérateur.
Notre solution
Organiser la cuisine en modifiant les meubles pour gagner de l’espace et intégrer le réfrigérateur non encastrable Smeg. Le mur d’en face avec un radiateur placé en plein milieu et le compteur est repensé : un coffrage en bois habille le radiateur et un placard menuisé dissimule désormais compteur et petits rangements.
Une banquette est réalisée sur-mesure et positionnée devant le cache-radiateur en bois, ce qui permet de gagner de la place. D’élégantes petites tables bistrot, plateau marbre et piétements en cuivre en rappel des luminaires apportent un esprit très déco à l’ensemble. L’entrée maintenant dégagée du réfrigérateur est finalisée avec un superbe papier-peint au motif de nuages, que vient compléter une console vintage agrémentée d’un portrait ancien.
Du côté de la salle de bains, le meuble vasque jusqu’alors peu fonctionnel est finalisé avec des tiroirs menuisés en placage bois.
Le style
Le charme de cet appartement très déco et féminin est conservé dans la cuisine afin de prolonger le séjour. Le bleu déjà présent sur les murs guide le choix du papier peint et les tissus de la banquette.
Le placage bois du cache-radiateur permet de garder un esprit raffiné et chaleureux.

We were commissioned in 2006 to refurbish and remodel a ground floor and basement maisonette within an 1840s stuccoed house in Notting Hill.
From the outset, a priority was to remove various partitions and accretions that had been added over the years, in order to restore the original proportions of the two handsome ground floor rooms.
The new stone fireplace and plaster cornice installed in the living room are in keeping with the period of the building.
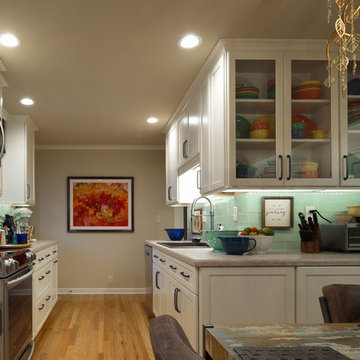
Lisza Coffey Photography
他の地域にある小さなエクレクティックスタイルのおしゃれなキッチン (ドロップインシンク、フラットパネル扉のキャビネット、白いキャビネット、ラミネートカウンター、青いキッチンパネル、ガラスタイルのキッチンパネル、シルバーの調理設備、無垢フローリング、アイランドなし、茶色い床、ベージュのキッチンカウンター) の写真
他の地域にある小さなエクレクティックスタイルのおしゃれなキッチン (ドロップインシンク、フラットパネル扉のキャビネット、白いキャビネット、ラミネートカウンター、青いキッチンパネル、ガラスタイルのキッチンパネル、シルバーの調理設備、無垢フローリング、アイランドなし、茶色い床、ベージュのキッチンカウンター) の写真
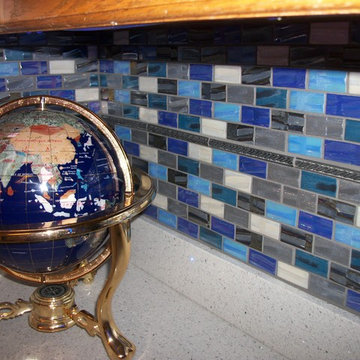
Our 1x2 inch recycled glass tiles in a stormy grey and blue color scheme were custom blended for this backsplash!
ニューヨークにある広いエクレクティックスタイルのおしゃれなキッチン (ドロップインシンク、レイズドパネル扉のキャビネット、中間色木目調キャビネット、ラミネートカウンター、青いキッチンパネル、ガラスタイルのキッチンパネル、シルバーの調理設備、無垢フローリング、茶色い床) の写真
ニューヨークにある広いエクレクティックスタイルのおしゃれなキッチン (ドロップインシンク、レイズドパネル扉のキャビネット、中間色木目調キャビネット、ラミネートカウンター、青いキッチンパネル、ガラスタイルのキッチンパネル、シルバーの調理設備、無垢フローリング、茶色い床) の写真
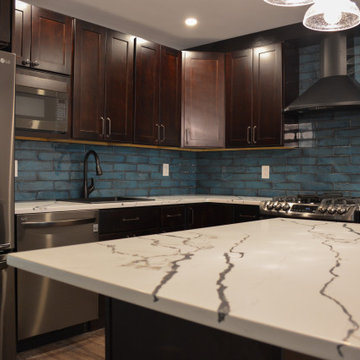
Created an open concept kitchen with all new cabinetry, appliances, backsplash, and quartz countertops. Refinished the existing hardwood floors to match the new LVP in the kitchen.
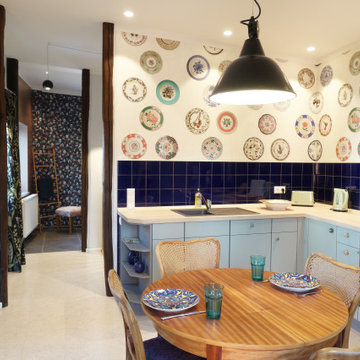
Als Tapete kommt eine Designtapete aus England mit aufgedruckten Tellern zum EInsatz. Passende Vorhänge finden sich an den Fenstern. Alte Balken stehen im Kontrast zu einem modernen, weißen Korkfußboden.
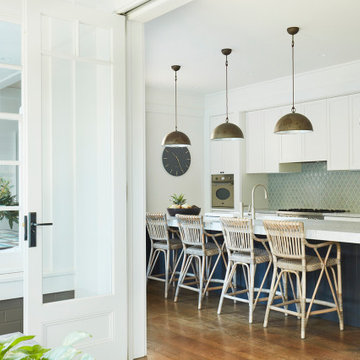
Photography: Prue Ruscoe
シドニーにある巨大なエクレクティックスタイルのおしゃれなキッチン (ドロップインシンク、レイズドパネル扉のキャビネット、白いキャビネット、大理石カウンター、青いキッチンパネル、ガラスタイルのキッチンパネル、シルバーの調理設備、無垢フローリング、茶色い床、白いキッチンカウンター) の写真
シドニーにある巨大なエクレクティックスタイルのおしゃれなキッチン (ドロップインシンク、レイズドパネル扉のキャビネット、白いキャビネット、大理石カウンター、青いキッチンパネル、ガラスタイルのキッチンパネル、シルバーの調理設備、無垢フローリング、茶色い床、白いキッチンカウンター) の写真
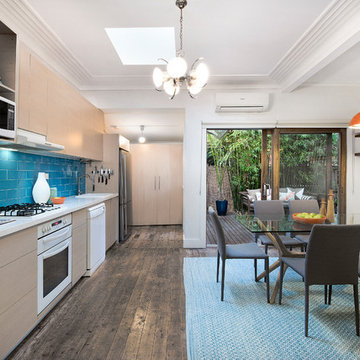
Pilcher Residential
シドニーにあるエクレクティックスタイルのおしゃれなキッチン (ドロップインシンク、フラットパネル扉のキャビネット、淡色木目調キャビネット、御影石カウンター、青いキッチンパネル、サブウェイタイルのキッチンパネル、白い調理設備、無垢フローリング、アイランドなし、茶色い床、白いキッチンカウンター) の写真
シドニーにあるエクレクティックスタイルのおしゃれなキッチン (ドロップインシンク、フラットパネル扉のキャビネット、淡色木目調キャビネット、御影石カウンター、青いキッチンパネル、サブウェイタイルのキッチンパネル、白い調理設備、無垢フローリング、アイランドなし、茶色い床、白いキッチンカウンター) の写真
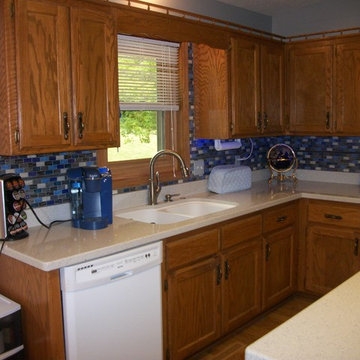
Our 1x2 inch recycled glass tiles in a stormy grey and blue color scheme were custom blended for this backsplash!
ニューヨークにある広いエクレクティックスタイルのおしゃれなキッチン (ドロップインシンク、レイズドパネル扉のキャビネット、中間色木目調キャビネット、ラミネートカウンター、青いキッチンパネル、ガラスタイルのキッチンパネル、白い調理設備、無垢フローリング、茶色い床) の写真
ニューヨークにある広いエクレクティックスタイルのおしゃれなキッチン (ドロップインシンク、レイズドパネル扉のキャビネット、中間色木目調キャビネット、ラミネートカウンター、青いキッチンパネル、ガラスタイルのキッチンパネル、白い調理設備、無垢フローリング、茶色い床) の写真
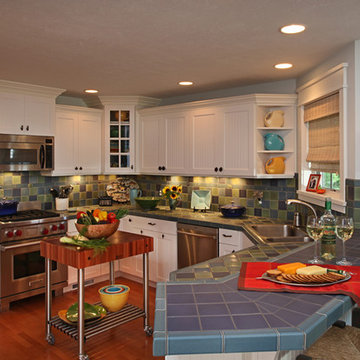
Jeff Garland Photography
デトロイトにある中くらいなエクレクティックスタイルのおしゃれなキッチン (ドロップインシンク、シェーカースタイル扉のキャビネット、白いキャビネット、タイルカウンター、青いキッチンパネル、セラミックタイルのキッチンパネル、シルバーの調理設備、無垢フローリング、茶色い床) の写真
デトロイトにある中くらいなエクレクティックスタイルのおしゃれなキッチン (ドロップインシンク、シェーカースタイル扉のキャビネット、白いキャビネット、タイルカウンター、青いキッチンパネル、セラミックタイルのキッチンパネル、シルバーの調理設備、無垢フローリング、茶色い床) の写真
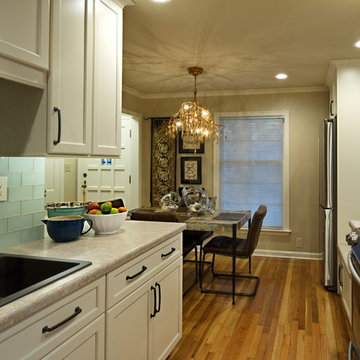
Lisza Coffey Photography
他の地域にある小さなエクレクティックスタイルのおしゃれなキッチン (ドロップインシンク、フラットパネル扉のキャビネット、白いキャビネット、ラミネートカウンター、青いキッチンパネル、ガラスタイルのキッチンパネル、シルバーの調理設備、無垢フローリング、アイランドなし、茶色い床、ベージュのキッチンカウンター) の写真
他の地域にある小さなエクレクティックスタイルのおしゃれなキッチン (ドロップインシンク、フラットパネル扉のキャビネット、白いキャビネット、ラミネートカウンター、青いキッチンパネル、ガラスタイルのキッチンパネル、シルバーの調理設備、無垢フローリング、アイランドなし、茶色い床、ベージュのキッチンカウンター) の写真
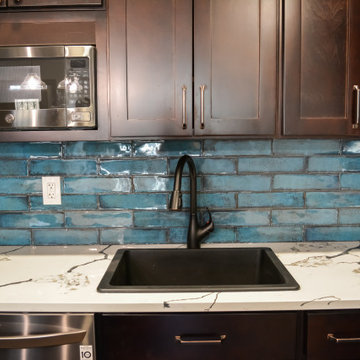
Created an open concept kitchen with all new cabinetry, appliances, backsplash, and quartz countertops. Refinished the existing hardwood floors to match the new LVP in the kitchen.
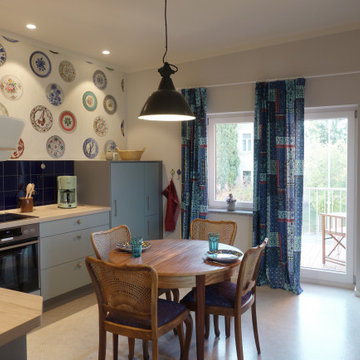
Als Tapete kommt eine Designtapete aus England mit aufgedruckten Tellern zum EInsatz. Passende Vorhänge finden sich an den Fenstern. Alte Balken stehen im Kontrast zu einem modernen, weißen Korkfußboden.
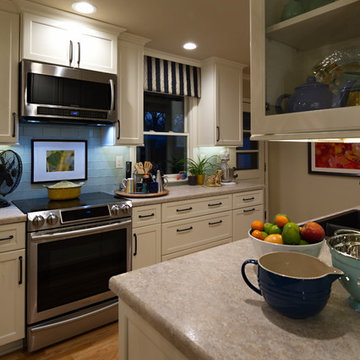
Lisza Coffey Photography
他の地域にある小さなエクレクティックスタイルのおしゃれなキッチン (ドロップインシンク、フラットパネル扉のキャビネット、白いキャビネット、ラミネートカウンター、青いキッチンパネル、ガラスタイルのキッチンパネル、シルバーの調理設備、無垢フローリング、アイランドなし、茶色い床、ベージュのキッチンカウンター) の写真
他の地域にある小さなエクレクティックスタイルのおしゃれなキッチン (ドロップインシンク、フラットパネル扉のキャビネット、白いキャビネット、ラミネートカウンター、青いキッチンパネル、ガラスタイルのキッチンパネル、シルバーの調理設備、無垢フローリング、アイランドなし、茶色い床、ベージュのキッチンカウンター) の写真
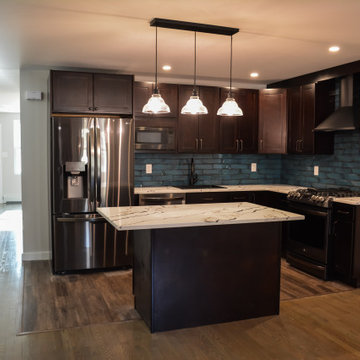
Created an open concept kitchen with all new cabinetry, appliances, backsplash, and quartz countertops. Refinished the existing hardwood floors to match the new LVP in the kitchen.
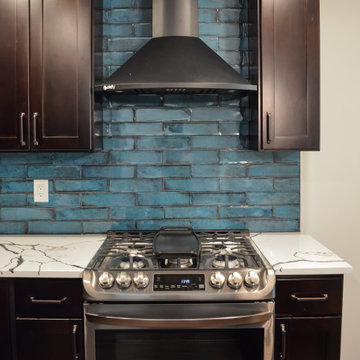
Created an open concept kitchen with all new cabinetry, appliances, backsplash, and quartz countertops. Refinished the existing hardwood floors to match the new LVP in the kitchen.
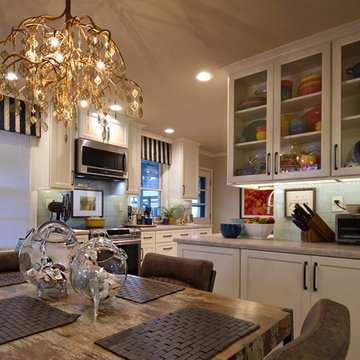
Lisza Coffey Photography
オマハにあるお手頃価格の小さなエクレクティックスタイルのおしゃれなキッチン (ドロップインシンク、フラットパネル扉のキャビネット、白いキャビネット、ラミネートカウンター、青いキッチンパネル、ガラスタイルのキッチンパネル、シルバーの調理設備、無垢フローリング、アイランドなし、茶色い床、ベージュのキッチンカウンター) の写真
オマハにあるお手頃価格の小さなエクレクティックスタイルのおしゃれなキッチン (ドロップインシンク、フラットパネル扉のキャビネット、白いキャビネット、ラミネートカウンター、青いキッチンパネル、ガラスタイルのキッチンパネル、シルバーの調理設備、無垢フローリング、アイランドなし、茶色い床、ベージュのキッチンカウンター) の写真
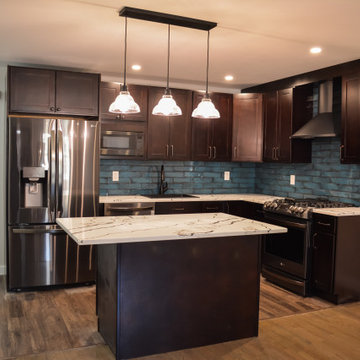
Created an open concept kitchen with all new cabinetry, appliances, backsplash, and quartz countertops. Refinished the existing hardwood floors to match the new LVP in the kitchen.
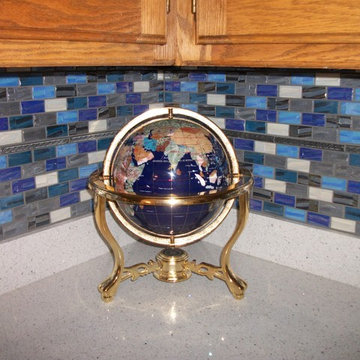
Our 1x2 inch recycled glass tiles in a stormy grey and blue color scheme were custom blended for this backsplash!
ニューヨークにある広いエクレクティックスタイルのおしゃれなキッチン (ドロップインシンク、レイズドパネル扉のキャビネット、中間色木目調キャビネット、ラミネートカウンター、青いキッチンパネル、ガラスタイルのキッチンパネル、無垢フローリング、茶色い床、白い調理設備) の写真
ニューヨークにある広いエクレクティックスタイルのおしゃれなキッチン (ドロップインシンク、レイズドパネル扉のキャビネット、中間色木目調キャビネット、ラミネートカウンター、青いキッチンパネル、ガラスタイルのキッチンパネル、無垢フローリング、茶色い床、白い調理設備) の写真
エクレクティックスタイルのキッチン (青いキッチンパネル、茶色い床、白い床、ドロップインシンク) の写真
1