エクレクティックスタイルのキッチン (白い調理設備、シェーカースタイル扉のキャビネット、クオーツストーンカウンター、アイランドなし) の写真
絞り込み:
資材コスト
並び替え:今日の人気順
写真 1〜17 枚目(全 17 枚)
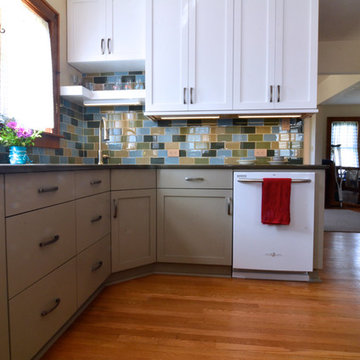
Greg Versen
他の地域にあるお手頃価格の小さなエクレクティックスタイルのおしゃれなキッチン (シングルシンク、シェーカースタイル扉のキャビネット、白いキャビネット、クオーツストーンカウンター、マルチカラーのキッチンパネル、ガラスタイルのキッチンパネル、白い調理設備、無垢フローリング、アイランドなし) の写真
他の地域にあるお手頃価格の小さなエクレクティックスタイルのおしゃれなキッチン (シングルシンク、シェーカースタイル扉のキャビネット、白いキャビネット、クオーツストーンカウンター、マルチカラーのキッチンパネル、ガラスタイルのキッチンパネル、白い調理設備、無垢フローリング、アイランドなし) の写真
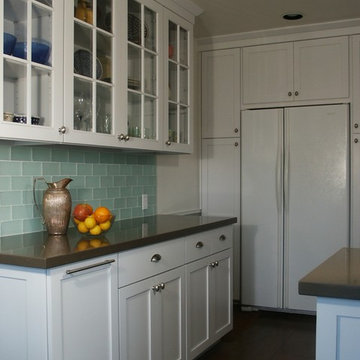
Remodel of an early 1960’s Santa Monica, California kitchen was designed to capture a timeless, yet functional space. The first thing to tackle was the spatial relationships to make the kitchen more functional for this small family. The existing refrigerator was moved to the adjacent wall and surrounded by the utility closet and pantry, creating a built-in look. This allowed us to build one long countertop and create a “furniture hutch” look on one wall. The base cabinet houses the trash/recycle bin on the left and the litter box is concealed in the right end cabinet.
Choosing a free standing range and a microwave that is built-in, in an upper cabinet, created more countertop space on the cooking wall. The sink was kept on the diagonal in the corner so that the shelf behind it can be used to display art pieces. The Saarinen marble table is the centerpiece for an area that is wrapped with a medium turquoise painted bead board wainscot. New molded wood chairs complete the look.
The serene colors of white, light turquoise and dark brown are timeless, while the stainless appliances, hardware and pendant light fixture add some sparkle. The white cabinets are warmed by the rich chocolate tone of the large porcelain tile floor. The sleek countertops are a toast-colored Caesarstone, selected for durability and ease of use. Glass subway tiles keep the backsplash subtle and contribute to the kitchen’s warm, casual feel.
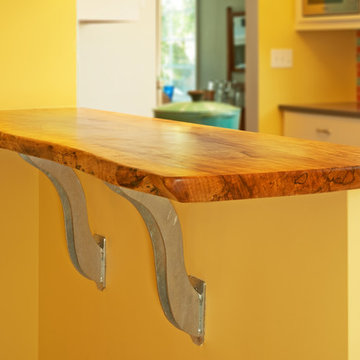
Custom brackets support a Fraley and Company live edge maple bar top, perfect for perching, serving, and admiring.
Photo credits: Dr. Dale Lang, NW Architectural Photography
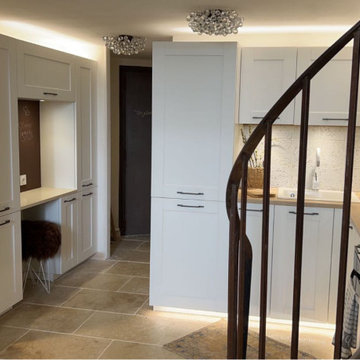
AFTER
Our apartment renovation in the South of France. A small 1970's apartment (49 meters square / 527 sf). We completely gutted it, updated the electrical insulated the walls, added an A/C, moved one wall to allow for the very small bathroom to be slightly bigger, Used travertine floors, new kitchen by SooCooc in Bezier. all of this during COVID where Americans could not travel to France. Our contractor was on his own. We love our place. It feels magical. There are still little tweaks like added storage because this place is so tiny. See more pictures on INSTAGRAM: pisces2_21
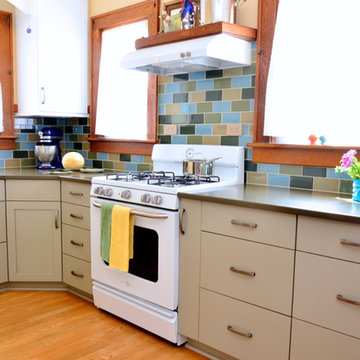
Greg Versen
他の地域にあるお手頃価格の小さなエクレクティックスタイルのおしゃれなキッチン (シングルシンク、シェーカースタイル扉のキャビネット、白いキャビネット、クオーツストーンカウンター、マルチカラーのキッチンパネル、ガラスタイルのキッチンパネル、白い調理設備、無垢フローリング、アイランドなし) の写真
他の地域にあるお手頃価格の小さなエクレクティックスタイルのおしゃれなキッチン (シングルシンク、シェーカースタイル扉のキャビネット、白いキャビネット、クオーツストーンカウンター、マルチカラーのキッチンパネル、ガラスタイルのキッチンパネル、白い調理設備、無垢フローリング、アイランドなし) の写真
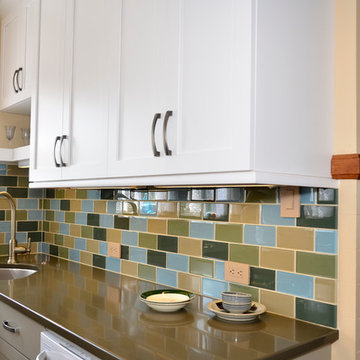
Greg Versen
他の地域にあるお手頃価格の小さなエクレクティックスタイルのおしゃれなキッチン (シングルシンク、シェーカースタイル扉のキャビネット、白いキャビネット、クオーツストーンカウンター、マルチカラーのキッチンパネル、ガラスタイルのキッチンパネル、白い調理設備、無垢フローリング、アイランドなし) の写真
他の地域にあるお手頃価格の小さなエクレクティックスタイルのおしゃれなキッチン (シングルシンク、シェーカースタイル扉のキャビネット、白いキャビネット、クオーツストーンカウンター、マルチカラーのキッチンパネル、ガラスタイルのキッチンパネル、白い調理設備、無垢フローリング、アイランドなし) の写真
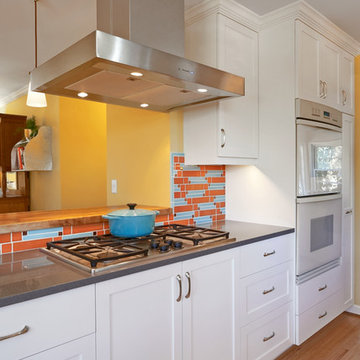
With views into what was once a spare bedroom, the cooktop is no longer stuck in the corner. The new bartop serves to protect the shortened wall, provides a place to perch, and offers a spot for food headed into the dining room.
Photo credits: Dr. Dale Lang, NW Architectural Photography
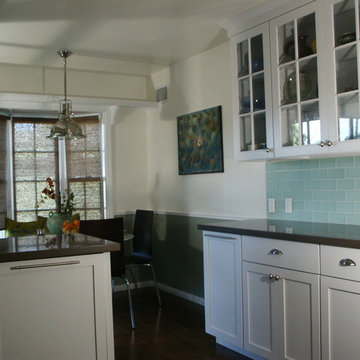
Remodel of an early 1960’s Santa Monica, California kitchen was designed to capture a timeless, yet functional space. The first thing to tackle was the spatial relationships to make the kitchen more functional for this small family. The existing refrigerator was moved to the adjacent wall and surrounded by the utility closet and pantry, creating a built-in look. This allowed us to build one long countertop and create a “furniture hutch” look on one wall. The base cabinet houses the trash/recycle bin on the left and the litter box is concealed in the right end cabinet.
Choosing a free standing range and a microwave that is built-in, in an upper cabinet, created more countertop space on the cooking wall. The sink was kept on the diagonal in the corner so that the shelf behind it can be used to display art pieces. The Saarinen marble table is the centerpiece for an area that is wrapped with a medium turquoise painted bead board wainscot. New molded wood chairs complete the look.
The serene colors of white, light turquoise and dark brown are timeless, while the stainless appliances, hardware and pendant light fixture add some sparkle. The white cabinets are warmed by the rich chocolate tone of the large porcelain tile floor. The sleek countertops are a toast-colored Caesarstone, selected for durability and ease of use. Glass subway tiles keep the backsplash subtle and contribute to the kitchen’s warm, casual feel.
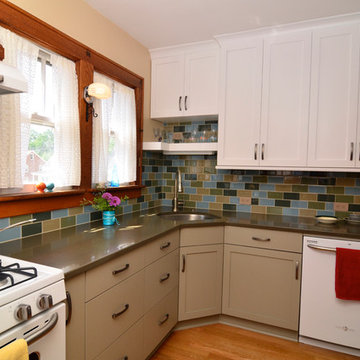
Greg Versen
他の地域にあるお手頃価格の小さなエクレクティックスタイルのおしゃれなキッチン (シングルシンク、シェーカースタイル扉のキャビネット、白いキャビネット、クオーツストーンカウンター、マルチカラーのキッチンパネル、ガラスタイルのキッチンパネル、白い調理設備、無垢フローリング、アイランドなし) の写真
他の地域にあるお手頃価格の小さなエクレクティックスタイルのおしゃれなキッチン (シングルシンク、シェーカースタイル扉のキャビネット、白いキャビネット、クオーツストーンカウンター、マルチカラーのキッチンパネル、ガラスタイルのキッチンパネル、白い調理設備、無垢フローリング、アイランドなし) の写真
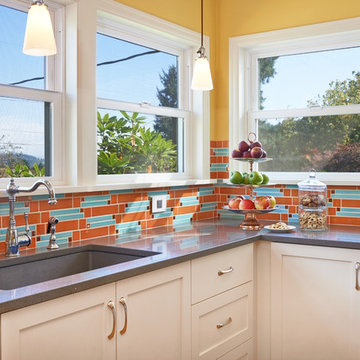
To up the light and enjoy the view, we added a third window... which also helped us get the sink out of the corner.
Adding a little more curve into the room, we went for a Blanco faucet and undermount sink, as well as some chrome retro cabinet pulls.
Photo credits: Dr. Dale Lang, NW Architectural Photography
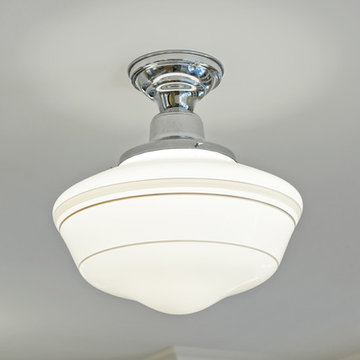
In keeping with the character of the home, we opted for ceiling mount fixtures instead of recessed. Rejuvenation's "Jefferson" fixture in brightly polished nickel is fun, without being distracting.
Photo credits: Dr. Dale Lang, NW Architectural Photography
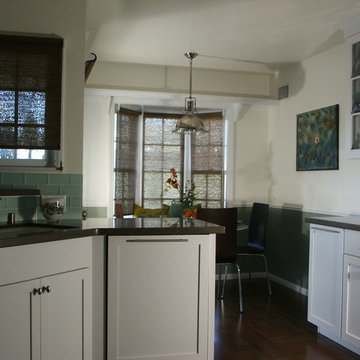
Remodel of an early 1960’s Santa Monica, California kitchen was designed to capture a timeless, yet functional space. The first thing to tackle was the spatial relationships to make the kitchen more functional for this small family. The existing refrigerator was moved to the adjacent wall and surrounded by the utility closet and pantry, creating a built-in look. This allowed us to build one long countertop and create a “furniture hutch” look on one wall. The base cabinet houses the trash/recycle bin on the left and the litter box is concealed in the right end cabinet.
Choosing a free standing range and a microwave that is built-in, in an upper cabinet, created more countertop space on the cooking wall. The sink was kept on the diagonal in the corner so that the shelf behind it can be used to display art pieces. The Saarinen marble table is the centerpiece for an area that is wrapped with a medium turquoise painted bead board wainscot. New molded wood chairs complete the look.
The serene colors of white, light turquoise and dark brown are timeless, while the stainless appliances, hardware and pendant light fixture add some sparkle. The white cabinets are warmed by the rich chocolate tone of the large porcelain tile floor. The sleek countertops are a toast-colored Caesarstone, selected for durability and ease of use. Glass subway tiles keep the backsplash subtle and contribute to the kitchen’s warm, casual feel.
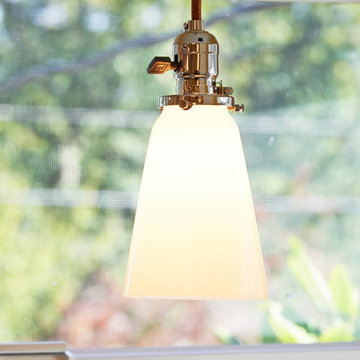
Rejuvenation "Skidmore" pendants with a classic cloth cord in copper to match our small copper tiles in the backsplash.
Photo credits: Dr. Dale Lang, NW Architectural Photography
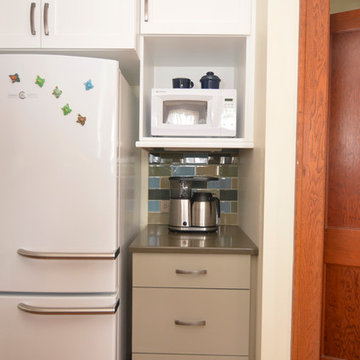
Greg Versen
他の地域にあるお手頃価格の小さなエクレクティックスタイルのおしゃれなキッチン (シングルシンク、シェーカースタイル扉のキャビネット、白いキャビネット、クオーツストーンカウンター、マルチカラーのキッチンパネル、ガラスタイルのキッチンパネル、白い調理設備、無垢フローリング、アイランドなし) の写真
他の地域にあるお手頃価格の小さなエクレクティックスタイルのおしゃれなキッチン (シングルシンク、シェーカースタイル扉のキャビネット、白いキャビネット、クオーツストーンカウンター、マルチカラーのキッチンパネル、ガラスタイルのキッチンパネル、白い調理設備、無垢フローリング、アイランドなし) の写真
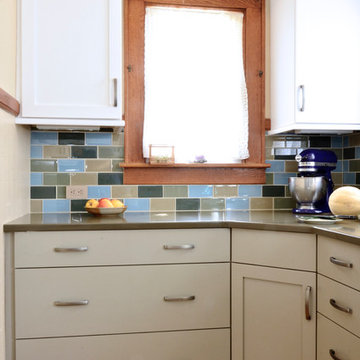
Greg Versen
他の地域にあるお手頃価格の小さなエクレクティックスタイルのおしゃれなキッチン (シングルシンク、シェーカースタイル扉のキャビネット、白いキャビネット、クオーツストーンカウンター、マルチカラーのキッチンパネル、ガラスタイルのキッチンパネル、白い調理設備、無垢フローリング、アイランドなし) の写真
他の地域にあるお手頃価格の小さなエクレクティックスタイルのおしゃれなキッチン (シングルシンク、シェーカースタイル扉のキャビネット、白いキャビネット、クオーツストーンカウンター、マルチカラーのキッチンパネル、ガラスタイルのキッチンパネル、白い調理設備、無垢フローリング、アイランドなし) の写真
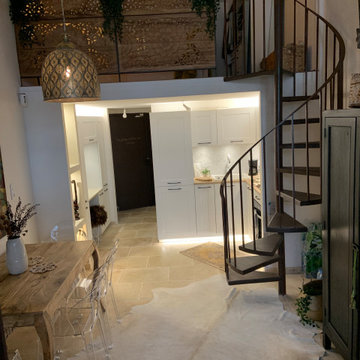
AFTER
Our apartment renovation in the South of France. A small 1970's apartment (49 meters square / 527 sf). We completely gutted it, updated the electrical insulated the walls, added an A/C, moved one wall to allow for the very small bathroom to be slightly bigger, Used travertine floors, new kitchen by SooCooc in Bezier. all of this during COVID where Americans could not travel to France. Our contractor was on his own. We love our place. It feels magical. There are still little tweaks like added storage because this place is so tiny. See more pictures on INSTAGRAM: pisces2_21
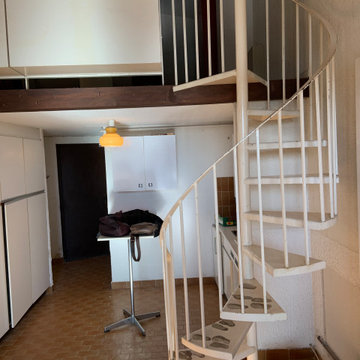
BEFORE PICTURE
Our apartment renovation in the South of France. A small 1970's apartment (49 meters square / 527 sf). We completely gutted it, updated the electrical insulated the walls, added an A/C, moved one wall to allow for the very small bathroom to be slightly bigger, Used travertine floors, new kitchen by SooCooc in Bezier. all of this during COVID where Americans could not travel to France. Our contractor was on his own. We love our place. It feels magical. There are still little tweaks like added storage because this place is so tiny. See more pictures on INSTAGRAM: pisces2_21
エクレクティックスタイルのキッチン (白い調理設備、シェーカースタイル扉のキャビネット、クオーツストーンカウンター、アイランドなし) の写真
1