エクレクティックスタイルのLDK (シルバーの調理設備、人工大理石カウンター、ドロップインシンク、トリプルシンク) の写真
絞り込み:
資材コスト
並び替え:今日の人気順
写真 1〜20 枚目(全 21 枚)
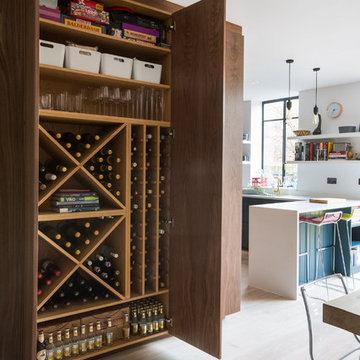
A "Home" should be the physical 'representation' of an individual's or several individuals' personalities. That is exactly what we achieved with this project. After presenting us with an amazing collection of mood boards with everything they aspirated to, we took onboard the core of what was being asked and ran with it.
We ended up gutting out the whole flat and re-designing a new layout that allowed for daylight, intimacy, colour, texture, glamour, luxury and so much attention to detail. All the joinery is bespoke.
Photography by Alex Maguire photography
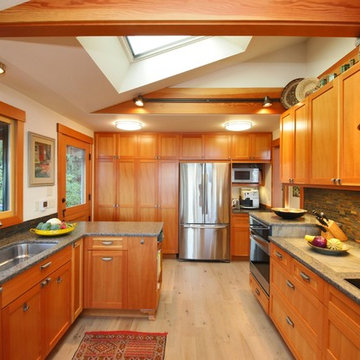
Retaining the original kitchen location and size helped contain costs. A partition wall separating the back door from the kitchen was removed and the pantry wall and counter return added for storage. Fir semi-custom cabinets, a stone tile backsplash and fir trim glow in natural light on a rainy Pacific Northwest day.
Micheal Stadler
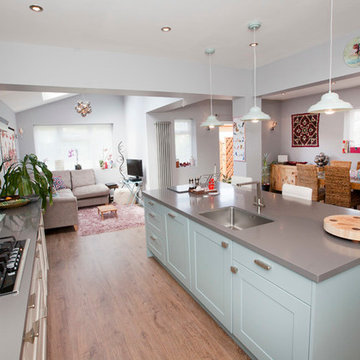
For this residential extension our brief was to create a large, family friendly, kitchen and dining area with four distinctive zones. This multi functional space required plenty of storage, a practical cooking area and garden views, which would enhance domestic life.
The clients were initially struggling to visualise how the space could work for them. With our conceptual modeling of the room we allowed them to envisage the end result, giving them the confidence to proceed with the project.
We incorporated a number of design and colour schemes; this resulted in a vibrant, versatile and modern living space at the heart of the home.
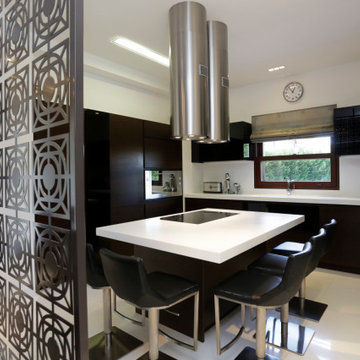
サリーにある高級な広いエクレクティックスタイルのおしゃれなキッチン (ドロップインシンク、インセット扉のキャビネット、濃色木目調キャビネット、人工大理石カウンター、白いキッチンパネル、シルバーの調理設備、大理石の床、白い床、白いキッチンカウンター) の写真
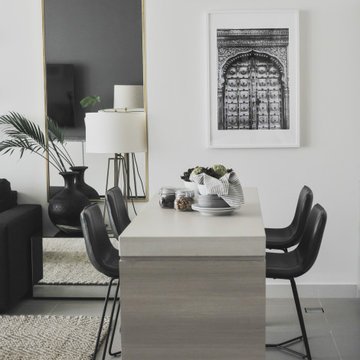
他の地域にあるお手頃価格の小さなエクレクティックスタイルのおしゃれなキッチン (ドロップインシンク、フラットパネル扉のキャビネット、ベージュのキャビネット、人工大理石カウンター、ベージュキッチンパネル、サブウェイタイルのキッチンパネル、シルバーの調理設備、セラミックタイルの床、グレーの床、ベージュのキッチンカウンター) の写真
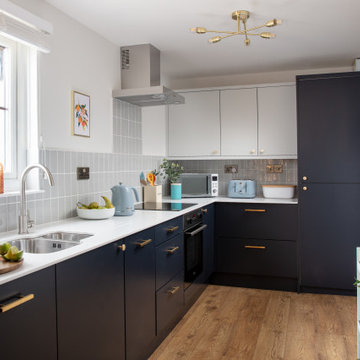
Honouring the eclectic mix of The Old High Street, we used a soft colour palette on the walls and ceilings, with vibrant pops of turmeric, emerald greens, local artwork and bespoke joinery.
The renovation process lasted three months; involving opening up the kitchen to create an open plan living/dining space, along with replacing all the floors, doors and woodwork. Full electrical rewire, as well as boiler install and heating system.
A bespoke kitchen from local Cornish joiners, with metallic door furniture and a strong white worktop has made a wonderful cooking space with views over the water.
Both bedrooms boast woodwork in Lulworth and Oval Room Blue - complimenting the vivid mix of artwork and rich foliage.
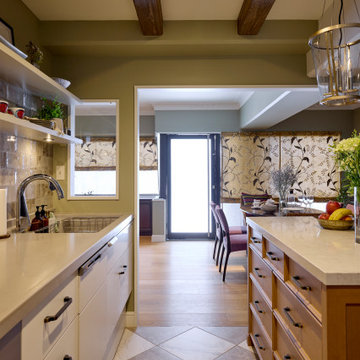
大阪にあるエクレクティックスタイルのおしゃれなキッチン (ドロップインシンク、白いキャビネット、人工大理石カウンター、白いキッチンパネル、セラミックタイルのキッチンパネル、シルバーの調理設備、ライムストーンの床、マルチカラーの床、表し梁) の写真
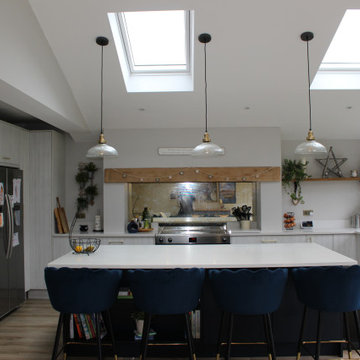
A beautiful open plan kitchen/diner/snug in an eclectic style bringing together new and old furniture to create a personalised space.
マンチェスターにある高級な広いエクレクティックスタイルのおしゃれなキッチン (ドロップインシンク、フラットパネル扉のキャビネット、淡色木目調キャビネット、人工大理石カウンター、クオーツストーンのキッチンパネル、シルバーの調理設備、淡色無垢フローリング、ベージュの床、白いキッチンカウンター) の写真
マンチェスターにある高級な広いエクレクティックスタイルのおしゃれなキッチン (ドロップインシンク、フラットパネル扉のキャビネット、淡色木目調キャビネット、人工大理石カウンター、クオーツストーンのキッチンパネル、シルバーの調理設備、淡色無垢フローリング、ベージュの床、白いキッチンカウンター) の写真
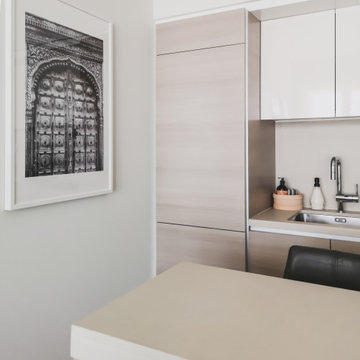
他の地域にあるお手頃価格の小さなエクレクティックスタイルのおしゃれなキッチン (ドロップインシンク、フラットパネル扉のキャビネット、淡色木目調キャビネット、人工大理石カウンター、ベージュキッチンパネル、石タイルのキッチンパネル、シルバーの調理設備、セラミックタイルの床、グレーの床、ベージュのキッチンカウンター) の写真
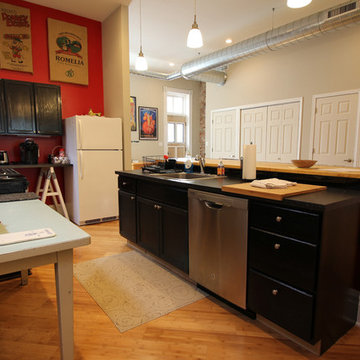
loft kitchen
セントルイスにあるエクレクティックスタイルのおしゃれなキッチン (ドロップインシンク、落し込みパネル扉のキャビネット、黒いキャビネット、人工大理石カウンター、シルバーの調理設備、竹フローリング) の写真
セントルイスにあるエクレクティックスタイルのおしゃれなキッチン (ドロップインシンク、落し込みパネル扉のキャビネット、黒いキャビネット、人工大理石カウンター、シルバーの調理設備、竹フローリング) の写真
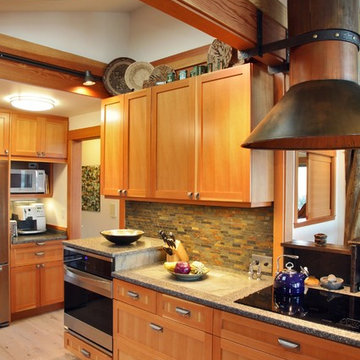
A wall oven is set slightly higher than the adjacent counter for ease of use. A special roll out countertop allows the coffee maker to be filled with water and slide back underneath the microwave. A collection of Native American baskets and old spice tins occupy the vaulted space above the upper cabinets.
Micheal Stadler
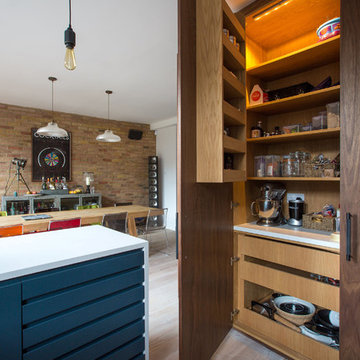
A "Home" should be the physical 'representation' of an individual's or several individuals' personalities. That is exactly what we achieved with this project. After presenting us with an amazing collection of mood boards with everything they aspirated to, we took onboard the core of what was being asked and ran with it.
We ended up gutting out the whole flat and re-designing a new layout that allowed for daylight, intimacy, colour, texture, glamour, luxury and so much attention to detail. All the joinery is bespoke.
Photography by Alex Maguire photography
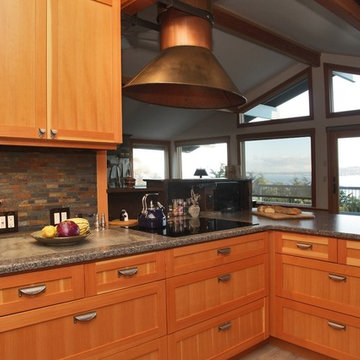
The new kitchen is open to the dining and living rooms, and the beautiful water view. A lowered ceiling was removed, and the original beams extended into the kitchen, connecting the three main living spaces together.
Micheal Stadler
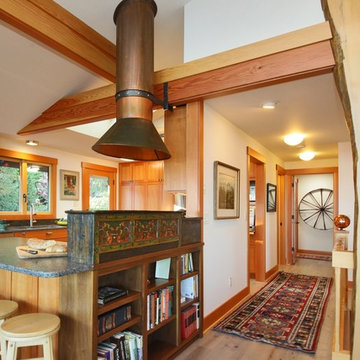
More light is welcomed into the interior of the house by opening a narrow straight run stair in a dark hallway leading to the guest bath and master suite. The new stairwell brings light down to the lower floor, and opens up edge of the living room. The yellow cedar column is both playful and structural. A kitchen soffitt was removed and a skylight added. Now the kitchen is a beautiful part of the main living spaces.
Micheal Stadler
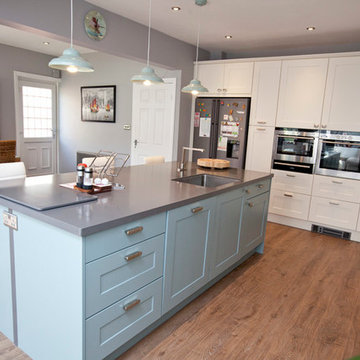
For this residential extension our brief was to create a large, family friendly, kitchen and dining area with four distinctive zones. This multi functional space required plenty of storage, a practical cooking area and garden views, which would enhance domestic life.
The clients were initially struggling to visualise how the space could work for them. With our conceptual modeling of the room we allowed them to envisage the end result, giving them the confidence to proceed with the project.
We incorporated a number of design and colour schemes; this resulted in a vibrant, versatile and modern living space at the heart of the home.
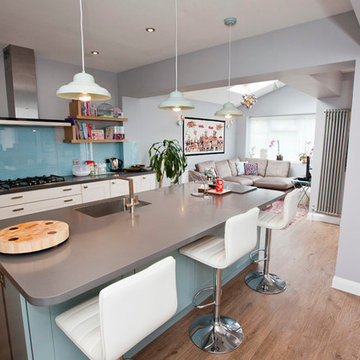
For this residential extension our brief was to create a large, family friendly, kitchen and dining area with four distinctive zones. This multi functional space required plenty of storage, a practical cooking area and garden views, which would enhance domestic life.
The clients were initially struggling to visualise how the space could work for them. With our conceptual modeling of the room we allowed them to envisage the end result, giving them the confidence to proceed with the project.
We incorporated a number of design and colour schemes; this resulted in a vibrant, versatile and modern living space at the heart of the home.
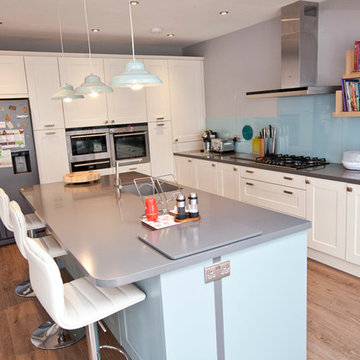
For this residential extension our brief was to create a large, family friendly, kitchen and dining area with four distinctive zones. This multi functional space required plenty of storage, a practical cooking area and garden views, which would enhance domestic life.
The clients were initially struggling to visualise how the space could work for them. With our conceptual modeling of the room we allowed them to envisage the end result, giving them the confidence to proceed with the project.
We incorporated a number of design and colour schemes; this resulted in a vibrant, versatile and modern living space at the heart of the home.
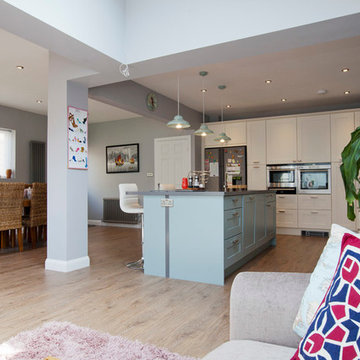
For this residential extension our brief was to create a large, family friendly, kitchen and dining area with four distinctive zones. This multi functional space required plenty of storage, a practical cooking area and garden views, which would enhance domestic life.
The clients were initially struggling to visualise how the space could work for them. With our conceptual modeling of the room we allowed them to envisage the end result, giving them the confidence to proceed with the project.
We incorporated a number of design and colour schemes; this resulted in a vibrant, versatile and modern living space at the heart of the home.
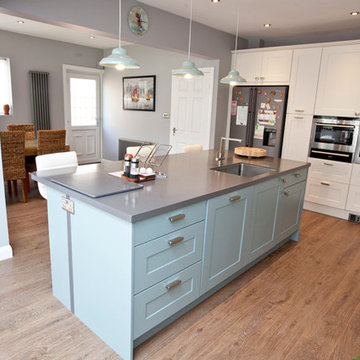
For this residential extension our brief was to create a large, family friendly, kitchen and dining area with four distinctive zones. This multi functional space required plenty of storage, a practical cooking area and garden views, which would enhance domestic life.
The clients were initially struggling to visualise how the space could work for them. With our conceptual modeling of the room we allowed them to envisage the end result, giving them the confidence to proceed with the project.
We incorporated a number of design and colour schemes; this resulted in a vibrant, versatile and modern living space at the heart of the home.
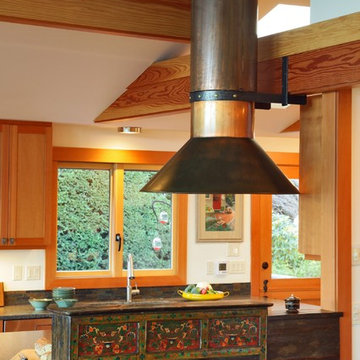
A dearly loved hand made copper range hood was refitted and installed above the new induction range. It is located in a prominent position, visible from the entry, living/dining rooms and kitchen.
Micheal Stadler
エクレクティックスタイルのLDK (シルバーの調理設備、人工大理石カウンター、ドロップインシンク、トリプルシンク) の写真
1