エクレクティックスタイルのキッチン (シルバーの調理設備、シェーカースタイル扉のキャビネット、全タイプの天井の仕上げ、茶色い床) の写真
絞り込み:
資材コスト
並び替え:今日の人気順
写真 1〜20 枚目(全 159 枚)

Modern farmhouse kitchen with tons of natural light and a great open concept.
ローリーにある高級な広いエクレクティックスタイルのおしゃれなキッチン (アンダーカウンターシンク、シェーカースタイル扉のキャビネット、白いキャビネット、木材カウンター、白いキッチンパネル、磁器タイルのキッチンパネル、シルバーの調理設備、無垢フローリング、茶色い床、黒いキッチンカウンター、三角天井) の写真
ローリーにある高級な広いエクレクティックスタイルのおしゃれなキッチン (アンダーカウンターシンク、シェーカースタイル扉のキャビネット、白いキャビネット、木材カウンター、白いキッチンパネル、磁器タイルのキッチンパネル、シルバーの調理設備、無垢フローリング、茶色い床、黒いキッチンカウンター、三角天井) の写真

The open plan entry, kitchen, living, dining, with a whole wall of frameless folding doors highlighting the gorgeous harbor view is what dreams are made of. The space isn't large, but our design maximized every inch and brought the entire condo together. Our goal was to have a cohesive design throughout the whole house that was unique and special to our Client yet could be appreciated by anyone. Sparing no attention to detail, this Moroccan theme feels comfortable and fashionable all at the same time. The mixed metal finishes and warm wood cabinets and beams along with the sparkling backsplash and beautiful lighting and furniture pieces make this room a place to be remembered. Warm and inspiring, we don't want to leave this amazing space~
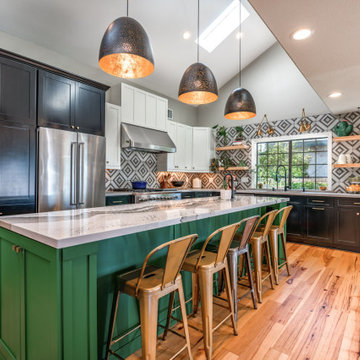
ロサンゼルスにあるエクレクティックスタイルのおしゃれなキッチン (シェーカースタイル扉のキャビネット、黒いキャビネット、マルチカラーのキッチンパネル、シルバーの調理設備、無垢フローリング、茶色い床、白いキッチンカウンター、三角天井) の写真

Redesigning and expanding the first floor added a large, open kitchen with skylights over the dual islands. A walk-in pantry provides much-needed space for storage and cooking.
Contractor: Momentum Construction LLC
Photographer: Laura McCaffery Photography
Interior Design: Studio Z Architecture
Interior Decorating: Sarah Finnane Design

This 1960s split-level home desperately needed a change - not bigger space, just better. We removed the walls between the kitchen, living, and dining rooms to create a large open concept space that still allows a clear definition of space, while offering sight lines between spaces and functions. Homeowners preferred an open U-shape kitchen rather than an island to keep kids out of the cooking area during meal-prep, while offering easy access to the refrigerator and pantry. Green glass tile, granite countertops, shaker cabinets, and rustic reclaimed wood accents highlight the unique character of the home and family. The mix of farmhouse, contemporary and industrial styles make this house their ideal home.
Outside, new lap siding with white trim, and an accent of shake shingles under the gable. The new red door provides a much needed pop of color. Landscaping was updated with a new brick paver and stone front stoop, walk, and landscaping wall.
Project Photography by Kmiecik Imagery.
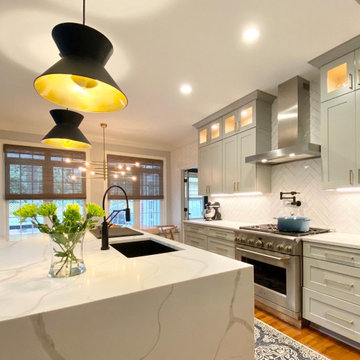
ローリーにあるお手頃価格の中くらいなエクレクティックスタイルのおしゃれなキッチン (ドロップインシンク、シェーカースタイル扉のキャビネット、グレーのキャビネット、珪岩カウンター、白いキッチンパネル、セラミックタイルのキッチンパネル、シルバーの調理設備、無垢フローリング、茶色い床、白いキッチンカウンター、三角天井) の写真

The open plan kitchen mixes simple wood-grained IKEA cabinets with a classic 1952 vintage O'Keefe & Merritt double oven, offset by a custom installation of vintage hand-painted Spanish tiles as a backsplash, set into classic subway tile. The peninsula and counters are a gray quartz, and the farmhouse sink is from IKEA. Fridge and Dishwasher are stainless. Custom stove hood surround hide a powerful extractor fan. Great quartz counters, and Green Smoke accent wall on peninsula
Mid-Century modern orange pendants from Rejuvenation.
Photo by Bret Gum for Flea Market Decor Magazine
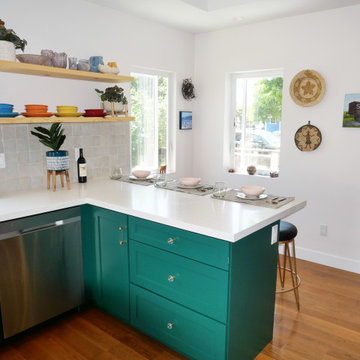
ロサンゼルスにある高級な中くらいなエクレクティックスタイルのおしゃれなキッチン (エプロンフロントシンク、シェーカースタイル扉のキャビネット、緑のキャビネット、珪岩カウンター、グレーのキッチンパネル、磁器タイルのキッチンパネル、シルバーの調理設備、無垢フローリング、茶色い床、グレーのキッチンカウンター、折り上げ天井) の写真
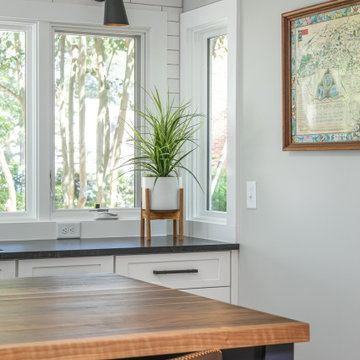
Modern farmhouse kitchen with tons of natural light and a great open concept.
ローリーにある高級な広いエクレクティックスタイルのおしゃれなキッチン (アンダーカウンターシンク、シェーカースタイル扉のキャビネット、白いキャビネット、木材カウンター、白いキッチンパネル、磁器タイルのキッチンパネル、シルバーの調理設備、無垢フローリング、茶色い床、黒いキッチンカウンター、三角天井) の写真
ローリーにある高級な広いエクレクティックスタイルのおしゃれなキッチン (アンダーカウンターシンク、シェーカースタイル扉のキャビネット、白いキャビネット、木材カウンター、白いキッチンパネル、磁器タイルのキッチンパネル、シルバーの調理設備、無垢フローリング、茶色い床、黒いキッチンカウンター、三角天井) の写真
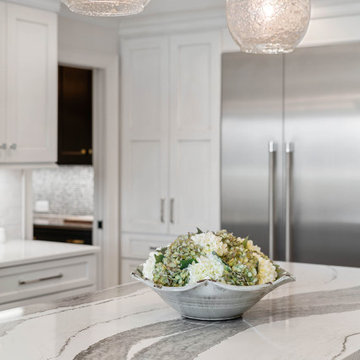
The dramatic cambria quartz countertops are stunning in this kitchen island. They have been metered and are the perfect look for the iron ore island cabinets. The other cabinets are white which blend beautifully with the white walls. The glass pendants above and the pop of brush gold. Chrome faucet with chrome hardware on the cabinets. The handmade subway tile is the back splash that surround the window. The Thermador appliances are attention getters with their hefty handles and dark blue knobs. The woven backs of the counter stools add texture to the space. Every space of the kitchen was though out and is being used. Functional and beautiful. The lake is the backdrop.

When it comes to choosing a new kitchen, some
homeowners have a very specific brief. But
most, like Rosario and John need a little expert
guidance.
‘We knew we wanted a contemporary kitchen with modern
appliances,’ Rosario explains. ‘But we didn’t know exactly
what was available and whether they would suit our needs or
style. In general our brief was quite simple – a new kitchen,
with up-to-date appliances and a central island where we
could gather with family and entertain friends.’
Having researched a number of companies, the couple were
impressed by Timbercraft’s high standard of quality kitchens,
the variety of designs available and the fact that all products
could be customised to their specific needs. Meeting senior
designer Áine O’Connor, proved the icing on the cake.
‘Áine really impressed us,’ Rosario says. ‘As well as advising
us on the style of kitchen, she also told us how we could
make the best use of the space available. Her ideas, including
flipping the whole layout, wouldn’t have occurred to us.
Yet as it turned out, it makes perfect sense! Equally, her
suggestion that we remodel the dining area and create a link
to the kitchen, integrating the utility room with what’s known
as a ‘priest hole’ has proven absolutely brilliant. The addition
of a French door and extended windows means that, with our
seating area facing the garden and patio, we have beautiful
views over the countryside.’
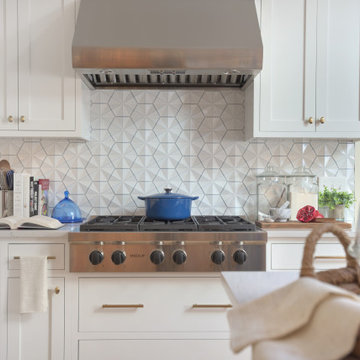
エクレクティックスタイルのおしゃれなキッチン (アンダーカウンターシンク、シェーカースタイル扉のキャビネット、白いキャビネット、クオーツストーンカウンター、セラミックタイルのキッチンパネル、シルバーの調理設備、無垢フローリング、茶色い床、白いキッチンカウンター、表し梁) の写真
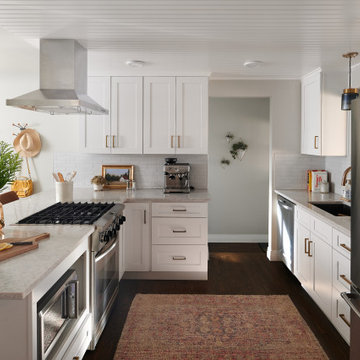
デンバーにあるお手頃価格の中くらいなエクレクティックスタイルのおしゃれなキッチン (アンダーカウンターシンク、シェーカースタイル扉のキャビネット、白いキャビネット、クオーツストーンカウンター、グレーのキッチンパネル、セラミックタイルのキッチンパネル、シルバーの調理設備、濃色無垢フローリング、茶色い床、グレーのキッチンカウンター、塗装板張りの天井) の写真

This 1960s split-level home desperately needed a change - not bigger space, just better. We removed the walls between the kitchen, living, and dining rooms to create a large open concept space that still allows a clear definition of space, while offering sight lines between spaces and functions. Homeowners preferred an open U-shape kitchen rather than an island to keep kids out of the cooking area during meal-prep, while offering easy access to the refrigerator and pantry. Green glass tile, granite countertops, shaker cabinets, and rustic reclaimed wood accents highlight the unique character of the home and family. The mix of farmhouse, contemporary and industrial styles make this house their ideal home.
Outside, new lap siding with white trim, and an accent of shake shingles under the gable. The new red door provides a much needed pop of color. Landscaping was updated with a new brick paver and stone front stoop, walk, and landscaping wall.
Project Photography by Kmiecik Imagery.
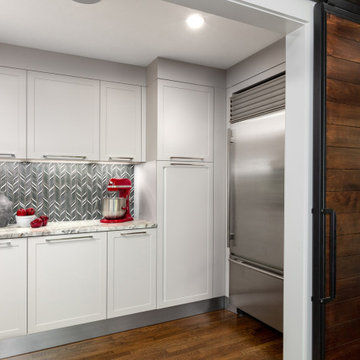
Redesigning and expanding the first floor added a large, open kitchen with skylights over the dual islands. A walk-in pantry provides much-needed space for storage and cooking.
Contractor: Momentum Construction LLC
Photographer: Laura McCaffery Photography
Interior Design: Studio Z Architecture
Interior Decorating: Sarah Finnane Design
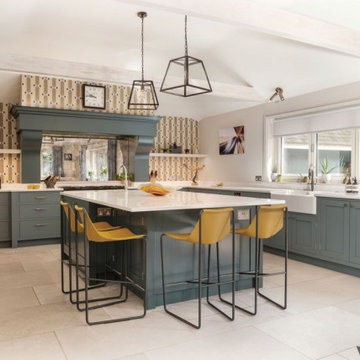
Some projects start off in one direction and then change tack. Our clients were looking for something a little more contemporary than a traditional Shaker kitchen, so we originally designed this in our Modern Kitchens range, before switching to the White Kitchen Company’s classic Shaker range, but with flat-fronted drawers to provide a more contemporary look. We love so much about this kitchen, from the two-tone cabinetry and the antique mirror splashback from Rough Old Glass, to the large, feature mantel, with its adjoining shelves, all set against the gorgeous wall paper behind. The adjacent pantry features open pull outs with baskets as well as the ever popular Fisher and Paykel French-style fridge freezer.
We again worked closely with Katie Amin, who project managed the works, which were completed using Chris Boyda and his talented sub contractors and the kitchen and pantry themselves were fitted by Lorry Lennard. Stoneworx supplied, fabricated and fitted the Silestone Calacatta Gold quartz worktops
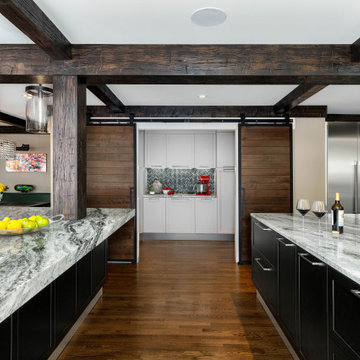
Redesigning and expanding the first floor added a large, open kitchen with skylights over the dual islands. A walk-in pantry provides much-needed space for storage and cooking.
Contractor: Momentum Construction LLC
Photographer: Laura McCaffery Photography
Interior Design: Studio Z Architecture
Interior Decorating: Sarah Finnane Design
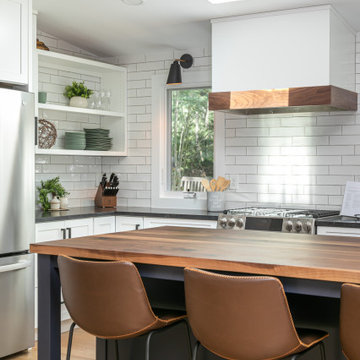
Modern farmhouse kitchen with tons of natural light and a great open concept.
ローリーにある高級な広いエクレクティックスタイルのおしゃれなキッチン (アンダーカウンターシンク、シェーカースタイル扉のキャビネット、白いキャビネット、木材カウンター、白いキッチンパネル、磁器タイルのキッチンパネル、シルバーの調理設備、無垢フローリング、茶色い床、黒いキッチンカウンター、三角天井) の写真
ローリーにある高級な広いエクレクティックスタイルのおしゃれなキッチン (アンダーカウンターシンク、シェーカースタイル扉のキャビネット、白いキャビネット、木材カウンター、白いキッチンパネル、磁器タイルのキッチンパネル、シルバーの調理設備、無垢フローリング、茶色い床、黒いキッチンカウンター、三角天井) の写真
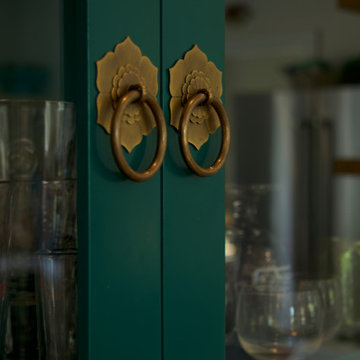
ロサンゼルスにある高級な中くらいなエクレクティックスタイルのおしゃれなキッチン (エプロンフロントシンク、シェーカースタイル扉のキャビネット、緑のキャビネット、珪岩カウンター、グレーのキッチンパネル、磁器タイルのキッチンパネル、シルバーの調理設備、無垢フローリング、茶色い床、グレーのキッチンカウンター、折り上げ天井) の写真
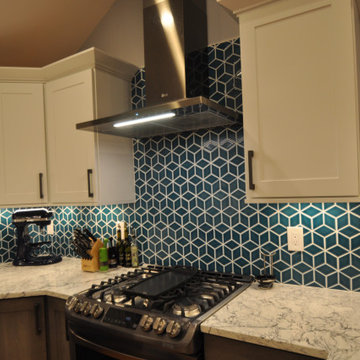
We took the main living spaces of this multi-level contemporary home and converted them into one large cathedral ceiling great room perfect for family gatherings and day to day living. With added features like the stainless steel railing system, Escher pattern mosaic backsplash and upgraded windows and lighting this new space feels modern and incorporates all the elements this family desired for their new home.
エクレクティックスタイルのキッチン (シルバーの調理設備、シェーカースタイル扉のキャビネット、全タイプの天井の仕上げ、茶色い床) の写真
1