エクレクティックスタイルのキッチン (パネルと同色の調理設備、クオーツストーンのキッチンパネル、御影石のキッチンパネル) の写真
絞り込み:
資材コスト
並び替え:今日の人気順
写真 1〜20 枚目(全 44 枚)
1/5

This Cambria Britannica countertop and backsplash connect the darker and lighter elements in the kitchen. Wouldn’t you want to cook here…Wolf Range and Vent a Hood range hood liner.
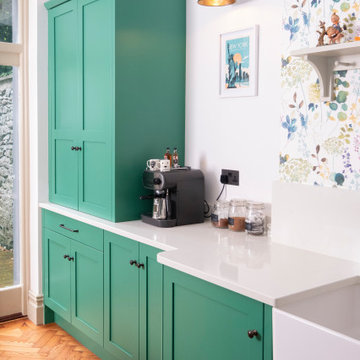
Neutrals will never go out of fashion, they are safe, timeless and calming, but sometimes it’s good to be a little more adventurous. This couple opted for a strikingly vibrant Verdigris paint colour on most of their cabinetry, with just the island painted in a soothing greige colour Bone, both from Farrow and Ball. This room had originally been a living room with a feature chimney breast so instead of using the space for a cooker as usual, we opted to give centre stage to the Belfast sink so the owners could keep an eye on their little one in the adjoining family room when preparing food on the island. Taking the quartz upstand higher onto the chimney breast allowed for highly decorative wallpaper to be used above, without fear of it being splashed with washing up water. A tall breakfast larder on one side of the chimney is balanced by a wall unit at the other end allowing for symmetrically placed wall lights for ambient lighting, still leaving plenty of room for a full larder and American fridge freezer on the side wall (and room for the much loved goldfish in his tank). The island has side by side ovens, one a single fan oven, the other a combi microwave with a neat warming drawer below, these, coupled with a large gas hob above, create a modern range style cooking area without the need to find room on the worktop for a freestanding microwave. A casual seating area on the back of the island is handily positioned right next to the wine cooler, perfect when friends come over for drinks and dinner. On the other side of the kitchen is a bank of tall slim units, with open bookshelves for all the cookery books, one cupboard hiding access to essential pipework and the other a hidden access into the utility room behind. Much thought went into the design of the tiny utility space, which had to accommodate the washing machine, freezer, both electric and gas meters and still allow space for a pantry area for extra food storage.
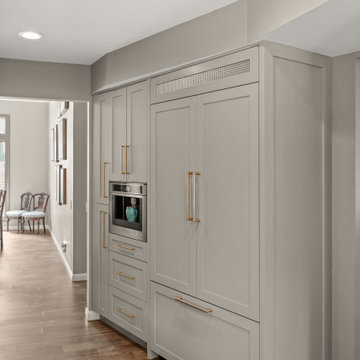
タンパにある高級な広いエクレクティックスタイルのおしゃれなキッチン (エプロンフロントシンク、シェーカースタイル扉のキャビネット、グレーのキャビネット、クオーツストーンカウンター、白いキッチンパネル、クオーツストーンのキッチンパネル、パネルと同色の調理設備、クッションフロア、茶色い床、白いキッチンカウンター) の写真
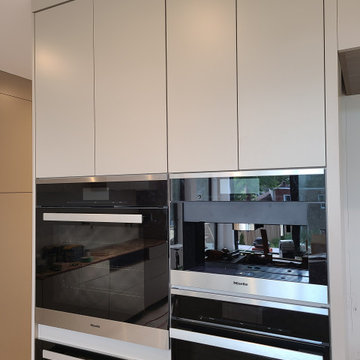
set of 4 Miele appliances. Steam oven, warming drawer, wall oven & coffee machine
モントリオールにあるラグジュアリーな広いエクレクティックスタイルのおしゃれなキッチン (アンダーカウンターシンク、フラットパネル扉のキャビネット、緑のキャビネット、珪岩カウンター、ベージュキッチンパネル、クオーツストーンのキッチンパネル、パネルと同色の調理設備、淡色無垢フローリング、ベージュの床、ベージュのキッチンカウンター) の写真
モントリオールにあるラグジュアリーな広いエクレクティックスタイルのおしゃれなキッチン (アンダーカウンターシンク、フラットパネル扉のキャビネット、緑のキャビネット、珪岩カウンター、ベージュキッチンパネル、クオーツストーンのキッチンパネル、パネルと同色の調理設備、淡色無垢フローリング、ベージュの床、ベージュのキッチンカウンター) の写真
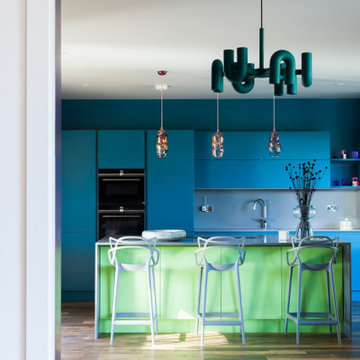
ケントにあるお手頃価格の中くらいなエクレクティックスタイルのおしゃれなキッチン (アンダーカウンターシンク、フラットパネル扉のキャビネット、青いキャビネット、御影石カウンター、グレーのキッチンパネル、御影石のキッチンパネル、パネルと同色の調理設備、濃色無垢フローリング、茶色い床、グレーのキッチンカウンター) の写真
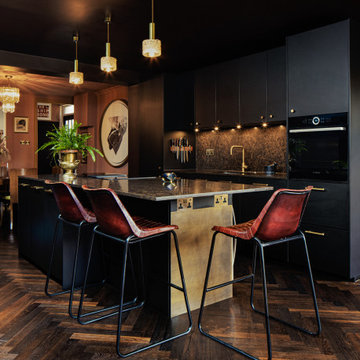
Black Cabinet kitchen with brass details and herringbone floor
ロンドンにあるお手頃価格の中くらいなエクレクティックスタイルのおしゃれなキッチン (ドロップインシンク、フラットパネル扉のキャビネット、黒いキャビネット、珪岩カウンター、マルチカラーのキッチンパネル、クオーツストーンのキッチンパネル、パネルと同色の調理設備、濃色無垢フローリング、茶色い床、マルチカラーのキッチンカウンター) の写真
ロンドンにあるお手頃価格の中くらいなエクレクティックスタイルのおしゃれなキッチン (ドロップインシンク、フラットパネル扉のキャビネット、黒いキャビネット、珪岩カウンター、マルチカラーのキッチンパネル、クオーツストーンのキッチンパネル、パネルと同色の調理設備、濃色無垢フローリング、茶色い床、マルチカラーのキッチンカウンター) の写真
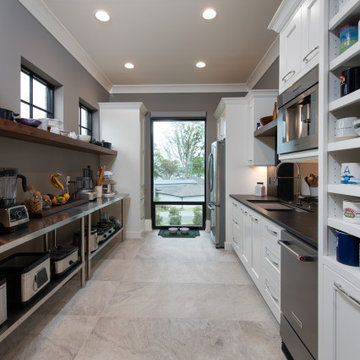
Prep Back Kitchen
他の地域にある高級な広いエクレクティックスタイルのおしゃれなキッチン (アンダーカウンターシンク、フラットパネル扉のキャビネット、白いキャビネット、珪岩カウンター、黒いキッチンパネル、御影石のキッチンパネル、パネルと同色の調理設備、ラミネートの床、アイランドなし、グレーの床、マルチカラーのキッチンカウンター) の写真
他の地域にある高級な広いエクレクティックスタイルのおしゃれなキッチン (アンダーカウンターシンク、フラットパネル扉のキャビネット、白いキャビネット、珪岩カウンター、黒いキッチンパネル、御影石のキッチンパネル、パネルと同色の調理設備、ラミネートの床、アイランドなし、グレーの床、マルチカラーのキッチンカウンター) の写真
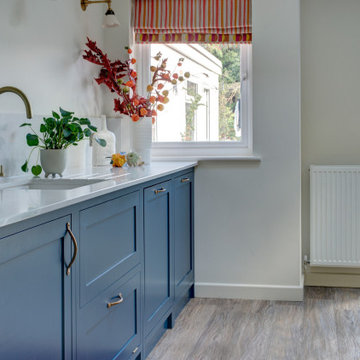
We brought this kitchen dining space right up to date, by moving the kitchen to a lighter area of the house and designing a completely new kitchen. The cabinets are bespoke, painted in our chosen colours. The handles are hand cast bronze, with ceramic wall lights. By paying close attention to every detail and getting to the heart of how the client wanted to live in the space, we delivered a truly magical room.
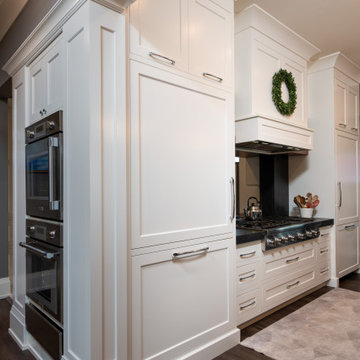
Kitchen
他の地域にある高級な広いエクレクティックスタイルのおしゃれなキッチン (アンダーカウンターシンク、フラットパネル扉のキャビネット、白いキャビネット、珪岩カウンター、黒いキッチンパネル、御影石のキッチンパネル、パネルと同色の調理設備、ラミネートの床、グレーの床、マルチカラーのキッチンカウンター) の写真
他の地域にある高級な広いエクレクティックスタイルのおしゃれなキッチン (アンダーカウンターシンク、フラットパネル扉のキャビネット、白いキャビネット、珪岩カウンター、黒いキッチンパネル、御影石のキッチンパネル、パネルと同色の調理設備、ラミネートの床、グレーの床、マルチカラーのキッチンカウンター) の写真
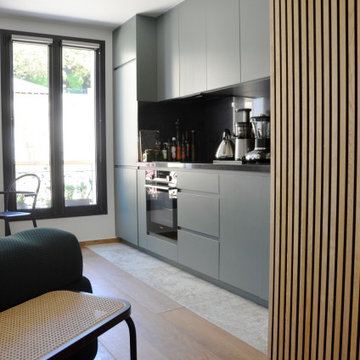
Le projet se déroule à la Celle Saint Cloud, dans un quartier historique. Une réalisation où se mêlent optimisation des surfaces et efficacité d’usage.
Nous sommes dans un immeuble datant fin XIXème, disposant d’une surface de 45m2. L’existant comportait deux chambres très petites, un semblant de salon ouvert sur une cuisine peu fonctionnelle.
Dans la nouvelle distribution AOUN INTERIEURS opte pour une circulation fluide, en dégageant les espaces de leurs cloisons existantes pour bénéficier d’une lumière traversante. Révélant ainsi tout le potentiel des nouveaux volumes.
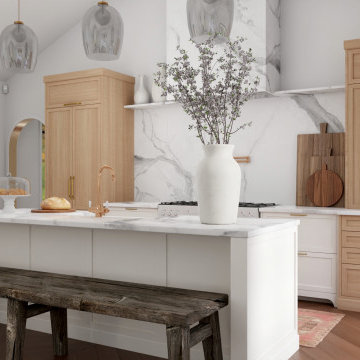
Chic eclectic modern home with a touch of glam. Renovations include living room, entry way, kitchen and bathrooms
バンクーバーにある高級な広いエクレクティックスタイルのおしゃれなキッチン (ドロップインシンク、シェーカースタイル扉のキャビネット、淡色木目調キャビネット、クオーツストーンカウンター、マルチカラーのキッチンパネル、クオーツストーンのキッチンパネル、パネルと同色の調理設備、無垢フローリング、茶色い床、マルチカラーのキッチンカウンター、三角天井) の写真
バンクーバーにある高級な広いエクレクティックスタイルのおしゃれなキッチン (ドロップインシンク、シェーカースタイル扉のキャビネット、淡色木目調キャビネット、クオーツストーンカウンター、マルチカラーのキッチンパネル、クオーツストーンのキッチンパネル、パネルと同色の調理設備、無垢フローリング、茶色い床、マルチカラーのキッチンカウンター、三角天井) の写真
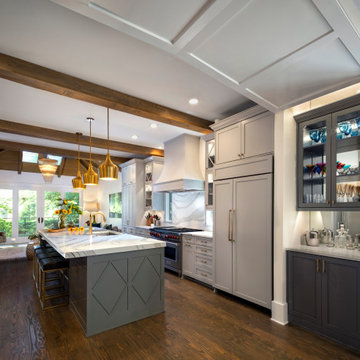
this soft grey and white kitchen functions as the center of the home serving as a pass through room from the dining room to the den. The windows on either side of the range provide daylight. The large island is perfect for entertaining.
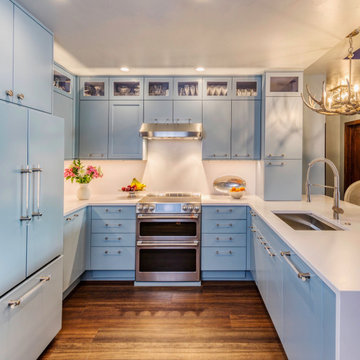
デンバーにある高級な中くらいなエクレクティックスタイルのおしゃれなキッチン (シングルシンク、フラットパネル扉のキャビネット、青いキャビネット、クオーツストーンカウンター、白いキッチンパネル、クオーツストーンのキッチンパネル、パネルと同色の調理設備、無垢フローリング、白いキッチンカウンター) の写真
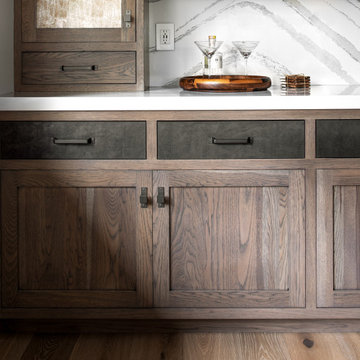
These dining room cabinets not only serve as homeschooling storage, they also do double duty as a buffet and serving area for guests. In the future, as the kids grow, these can convert into storage for platters, napkins, tablecloths, and all of the "stuff" of dining and entertaining.
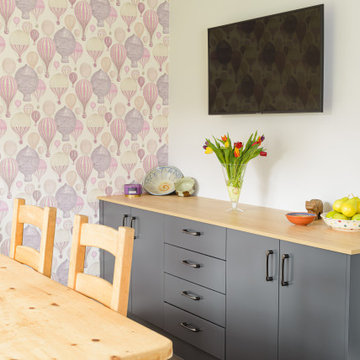
By removing a dividing wall and adding patio doors into the garden a cramped kitchen and an unused dining room were combined to create this large kitchen diner.
Donna's favourite colour is purple and so there was no question what colour her new kitchen would be. The striking veining found within this Riverwhite granite complement the bold painted Mulberry and Graphite units perfectly.
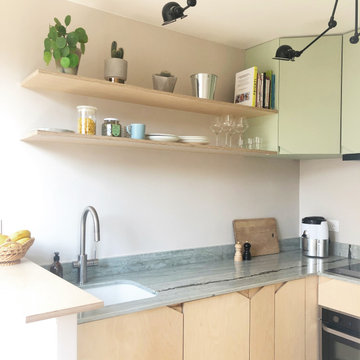
パリにある高級な小さなエクレクティックスタイルのおしゃれなキッチン (アンダーカウンターシンク、フラットパネル扉のキャビネット、ベージュのキャビネット、御影石カウンター、緑のキッチンパネル、御影石のキッチンパネル、パネルと同色の調理設備、ベージュの床、緑のキッチンカウンター) の写真
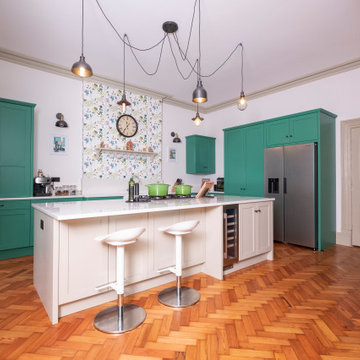
Neutrals will never go out of fashion, they are safe, timeless and calming, but sometimes it’s good to be a little more adventurous. This couple opted for a strikingly vibrant Verdigris paint colour on most of their cabinetry, with just the island painted in a soothing greige colour Bone, both from Farrow and Ball. This room had originally been a living room with a feature chimney breast so instead of using the space for a cooker as usual, we opted to give centre stage to the Belfast sink so the owners could keep an eye on their little one in the adjoining family room when preparing food on the island. Taking the quartz upstand higher onto the chimney breast allowed for highly decorative wallpaper to be used above, without fear of it being splashed with washing up water. A tall breakfast larder on one side of the chimney is balanced by a wall unit at the other end allowing for symmetrically placed wall lights for ambient lighting, still leaving plenty of room for a full larder and American fridge freezer on the side wall (and room for the much loved goldfish in his tank). The island has side by side ovens, one a single fan oven, the other a combi microwave with a neat warming drawer below, these, coupled with a large gas hob above, create a modern range style cooking area without the need to find room on the worktop for a freestanding microwave. A casual seating area on the back of the island is handily positioned right next to the wine cooler, perfect when friends come over for drinks and dinner. On the other side of the kitchen is a bank of tall slim units, with open bookshelves for all the cookery books, one cupboard hiding access to essential pipework and the other a hidden access into the utility room behind. Much thought went into the design of the tiny utility space, which had to accommodate the washing machine, freezer, both electric and gas meters and still allow space for a pantry area for extra food storage.
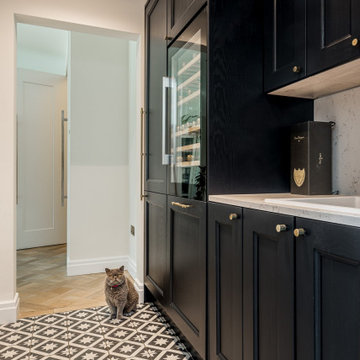
In contrast to the main open plan kitchen, diner, super room this prep kitchen is perfect for entertaining keeping the clutter out of the way while you look after your guests in the main family room. Dark shaker units look classic and are practical with plenty of storage.
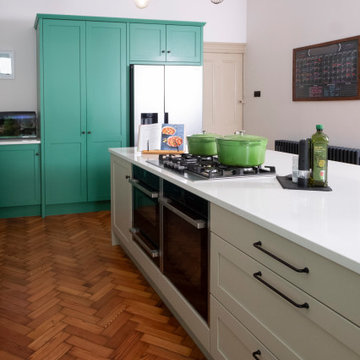
Neutrals will never go out of fashion, they are safe, timeless and calming, but sometimes it’s good to be a little more adventurous. This couple opted for a strikingly vibrant Verdigris paint colour on most of their cabinetry, with just the island painted in a soothing greige colour Bone, both from Farrow and Ball. This room had originally been a living room with a feature chimney breast so instead of using the space for a cooker as usual, we opted to give centre stage to the Belfast sink so the owners could keep an eye on their little one in the adjoining family room when preparing food on the island. Taking the quartz upstand higher onto the chimney breast allowed for highly decorative wallpaper to be used above, without fear of it being splashed with washing up water. A tall breakfast larder on one side of the chimney is balanced by a wall unit at the other end allowing for symmetrically placed wall lights for ambient lighting, still leaving plenty of room for a full larder and American fridge freezer on the side wall (and room for the much loved goldfish in his tank). The island has side by side ovens, one a single fan oven, the other a combi microwave with a neat warming drawer below, these, coupled with a large gas hob above, create a modern range style cooking area without the need to find room on the worktop for a freestanding microwave. A casual seating area on the back of the island is handily positioned right next to the wine cooler, perfect when friends come over for drinks and dinner. On the other side of the kitchen is a bank of tall slim units, with open bookshelves for all the cookery books, one cupboard hiding access to essential pipework and the other a hidden access into the utility room behind. Much thought went into the design of the tiny utility space, which had to accommodate the washing machine, freezer, both electric and gas meters and still allow space for a pantry area for extra food storage.
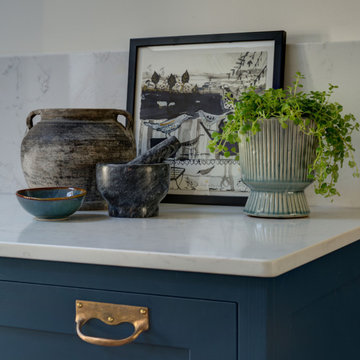
We brought this kitchen dining space right up to date, by moving the kitchen to a lighter area of the house and designing a completely new kitchen. The cabinets are bespoke, painted in our chosen colours. The handles are hand cast bronze, with ceramic wall lights. By paying close attention to every detail and getting to the heart of how the client wanted to live in the space, we delivered a truly magical room.
エクレクティックスタイルのキッチン (パネルと同色の調理設備、クオーツストーンのキッチンパネル、御影石のキッチンパネル) の写真
1