エクレクティックスタイルのキッチン (パネルと同色の調理設備、白い調理設備、クオーツストーンのキッチンパネル、シェーカースタイル扉のキャビネット) の写真
絞り込み:
資材コスト
並び替え:今日の人気順
写真 1〜20 枚目(全 26 枚)
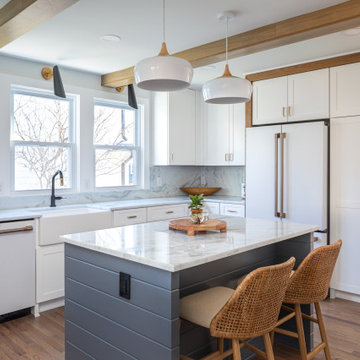
ローリーにある高級な中くらいなエクレクティックスタイルのおしゃれなアイランドキッチン (エプロンフロントシンク、シェーカースタイル扉のキャビネット、白いキャビネット、珪岩カウンター、白いキッチンパネル、クオーツストーンのキッチンパネル、白い調理設備、無垢フローリング、茶色い床、白いキッチンカウンター、表し梁) の写真
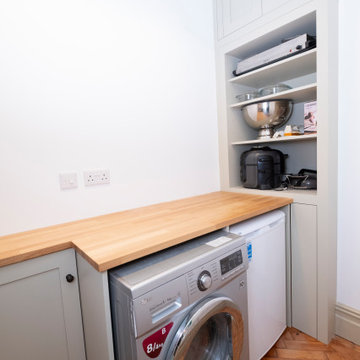
Neutrals will never go out of fashion, they are safe, timeless and calming, but sometimes it’s good to be a little more adventurous. This couple opted for a strikingly vibrant Verdigris paint colour on most of their cabinetry, with just the island painted in a soothing greige colour Bone, both from Farrow and Ball. This room had originally been a living room with a feature chimney breast so instead of using the space for a cooker as usual, we opted to give centre stage to the Belfast sink so the owners could keep an eye on their little one in the adjoining family room when preparing food on the island. Taking the quartz upstand higher onto the chimney breast allowed for highly decorative wallpaper to be used above, without fear of it being splashed with washing up water. A tall breakfast larder on one side of the chimney is balanced by a wall unit at the other end allowing for symmetrically placed wall lights for ambient lighting, still leaving plenty of room for a full larder and American fridge freezer on the side wall (and room for the much loved goldfish in his tank). The island has side by side ovens, one a single fan oven, the other a combi microwave with a neat warming drawer below, these, coupled with a large gas hob above, create a modern range style cooking area without the need to find room on the worktop for a freestanding microwave. A casual seating area on the back of the island is handily positioned right next to the wine cooler, perfect when friends come over for drinks and dinner. On the other side of the kitchen is a bank of tall slim units, with open bookshelves for all the cookery books, one cupboard hiding access to essential pipework and the other a hidden access into the utility room behind. Much thought went into the design of the tiny utility space, which had to accommodate the washing machine, freezer, both electric and gas meters and still allow space for a pantry area for extra food storage.
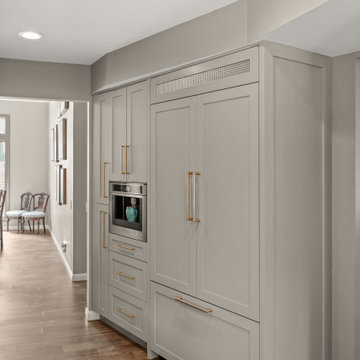
タンパにある高級な広いエクレクティックスタイルのおしゃれなキッチン (エプロンフロントシンク、シェーカースタイル扉のキャビネット、グレーのキャビネット、クオーツストーンカウンター、白いキッチンパネル、クオーツストーンのキッチンパネル、パネルと同色の調理設備、クッションフロア、茶色い床、白いキッチンカウンター) の写真
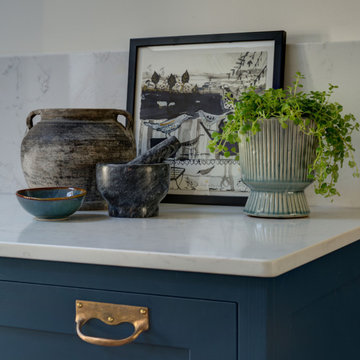
We brought this kitchen dining space right up to date, by moving the kitchen to a lighter area of the house and designing a completely new kitchen. The cabinets are bespoke, painted in our chosen colours. The handles are hand cast bronze, with ceramic wall lights. By paying close attention to every detail and getting to the heart of how the client wanted to live in the space, we delivered a truly magical room.
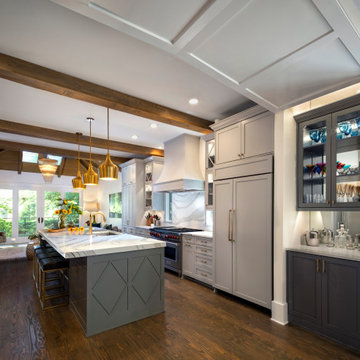
this soft grey and white kitchen functions as the center of the home serving as a pass through room from the dining room to the den. The windows on either side of the range provide daylight. The large island is perfect for entertaining.
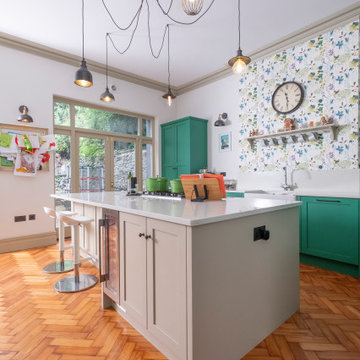
Neutrals will never go out of fashion, they are safe, timeless and calming, but sometimes it’s good to be a little more adventurous. This couple opted for a strikingly vibrant Verdigris paint colour on most of their cabinetry, with just the island painted in a soothing greige colour Bone, both from Farrow and Ball. This room had originally been a living room with a feature chimney breast so instead of using the space for a cooker as usual, we opted to give centre stage to the Belfast sink so the owners could keep an eye on their little one in the adjoining family room when preparing food on the island. Taking the quartz upstand higher onto the chimney breast allowed for highly decorative wallpaper to be used above, without fear of it being splashed with washing up water. A tall breakfast larder on one side of the chimney is balanced by a wall unit at the other end allowing for symmetrically placed wall lights for ambient lighting, still leaving plenty of room for a full larder and American fridge freezer on the side wall (and room for the much loved goldfish in his tank). The island has side by side ovens, one a single fan oven, the other a combi microwave with a neat warming drawer below, these, coupled with a large gas hob above, create a modern range style cooking area without the need to find room on the worktop for a freestanding microwave. A casual seating area on the back of the island is handily positioned right next to the wine cooler, perfect when friends come over for drinks and dinner. On the other side of the kitchen is a bank of tall slim units, with open bookshelves for all the cookery books, one cupboard hiding access to essential pipework and the other a hidden access into the utility room behind. Much thought went into the design of the tiny utility space, which had to accommodate the washing machine, freezer, both electric and gas meters and still allow space for a pantry area for extra food storage.
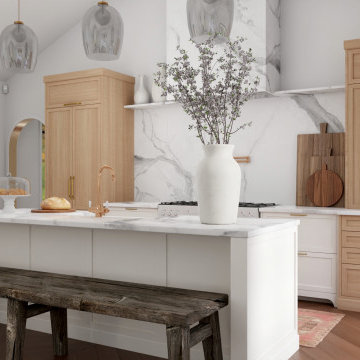
Chic eclectic modern home with a touch of glam. Renovations include living room, entry way, kitchen and bathrooms
バンクーバーにある高級な広いエクレクティックスタイルのおしゃれなキッチン (ドロップインシンク、シェーカースタイル扉のキャビネット、淡色木目調キャビネット、クオーツストーンカウンター、マルチカラーのキッチンパネル、クオーツストーンのキッチンパネル、パネルと同色の調理設備、無垢フローリング、茶色い床、マルチカラーのキッチンカウンター、三角天井) の写真
バンクーバーにある高級な広いエクレクティックスタイルのおしゃれなキッチン (ドロップインシンク、シェーカースタイル扉のキャビネット、淡色木目調キャビネット、クオーツストーンカウンター、マルチカラーのキッチンパネル、クオーツストーンのキッチンパネル、パネルと同色の調理設備、無垢フローリング、茶色い床、マルチカラーのキッチンカウンター、三角天井) の写真
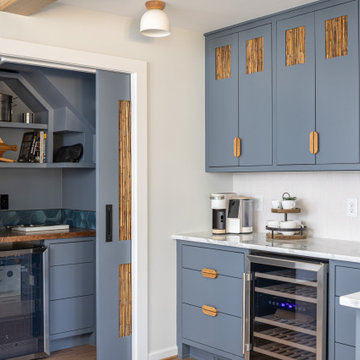
Behind the pocket door is a grilling/meat prep station. Our client loves to grill and needed a space for all of the things that go along with it. Richard created the grill cave/ meat room so that it could be easily accessible but not always in your face.
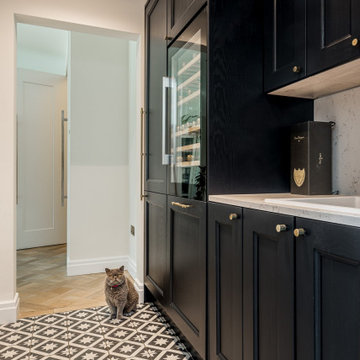
In contrast to the main open plan kitchen, diner, super room this prep kitchen is perfect for entertaining keeping the clutter out of the way while you look after your guests in the main family room. Dark shaker units look classic and are practical with plenty of storage.
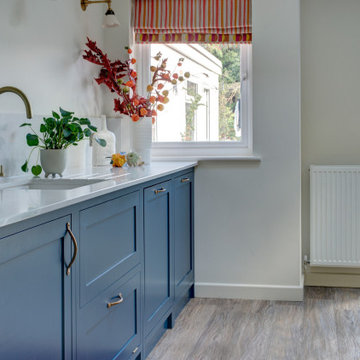
We brought this kitchen dining space right up to date, by moving the kitchen to a lighter area of the house and designing a completely new kitchen. The cabinets are bespoke, painted in our chosen colours. The handles are hand cast bronze, with ceramic wall lights. By paying close attention to every detail and getting to the heart of how the client wanted to live in the space, we delivered a truly magical room.
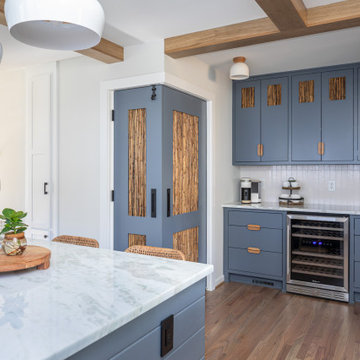
ローリーにある高級な中くらいなエクレクティックスタイルのおしゃれなアイランドキッチン (エプロンフロントシンク、シェーカースタイル扉のキャビネット、白いキャビネット、珪岩カウンター、白いキッチンパネル、クオーツストーンのキッチンパネル、白い調理設備、無垢フローリング、茶色い床、白いキッチンカウンター、表し梁) の写真
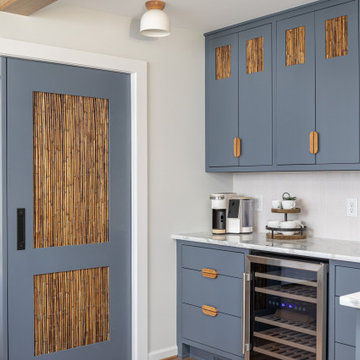
Behind the pocket door is a grilling/meat prep station. Our client loves to grill and needed a space for all of the things that go along with it. Richard created the grill cave/ meat room so that it could be easily accessible but not always in your face.
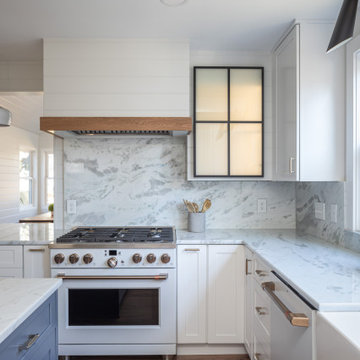
ローリーにある高級な中くらいなエクレクティックスタイルのおしゃれなアイランドキッチン (エプロンフロントシンク、シェーカースタイル扉のキャビネット、白いキャビネット、珪岩カウンター、白いキッチンパネル、クオーツストーンのキッチンパネル、白い調理設備、無垢フローリング、茶色い床、白いキッチンカウンター、表し梁) の写真
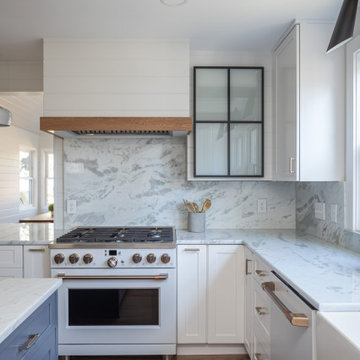
ローリーにある高級な中くらいなエクレクティックスタイルのおしゃれなアイランドキッチン (エプロンフロントシンク、シェーカースタイル扉のキャビネット、白いキャビネット、珪岩カウンター、白いキッチンパネル、クオーツストーンのキッチンパネル、白い調理設備、無垢フローリング、茶色い床、白いキッチンカウンター、表し梁) の写真
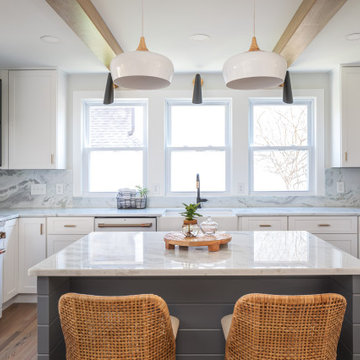
ローリーにある高級な中くらいなエクレクティックスタイルのおしゃれなアイランドキッチン (エプロンフロントシンク、珪岩カウンター、白いキッチンパネル、白い調理設備、無垢フローリング、茶色い床、白いキッチンカウンター、表し梁、シェーカースタイル扉のキャビネット、白いキャビネット、クオーツストーンのキッチンパネル) の写真
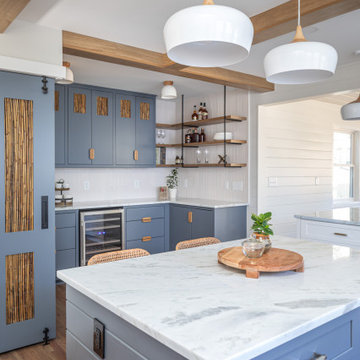
ローリーにある高級な中くらいなエクレクティックスタイルのおしゃれなアイランドキッチン (エプロンフロントシンク、シェーカースタイル扉のキャビネット、白いキャビネット、珪岩カウンター、白いキッチンパネル、クオーツストーンのキッチンパネル、白い調理設備、無垢フローリング、茶色い床、白いキッチンカウンター、表し梁) の写真
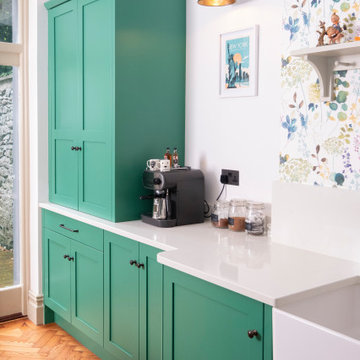
Neutrals will never go out of fashion, they are safe, timeless and calming, but sometimes it’s good to be a little more adventurous. This couple opted for a strikingly vibrant Verdigris paint colour on most of their cabinetry, with just the island painted in a soothing greige colour Bone, both from Farrow and Ball. This room had originally been a living room with a feature chimney breast so instead of using the space for a cooker as usual, we opted to give centre stage to the Belfast sink so the owners could keep an eye on their little one in the adjoining family room when preparing food on the island. Taking the quartz upstand higher onto the chimney breast allowed for highly decorative wallpaper to be used above, without fear of it being splashed with washing up water. A tall breakfast larder on one side of the chimney is balanced by a wall unit at the other end allowing for symmetrically placed wall lights for ambient lighting, still leaving plenty of room for a full larder and American fridge freezer on the side wall (and room for the much loved goldfish in his tank). The island has side by side ovens, one a single fan oven, the other a combi microwave with a neat warming drawer below, these, coupled with a large gas hob above, create a modern range style cooking area without the need to find room on the worktop for a freestanding microwave. A casual seating area on the back of the island is handily positioned right next to the wine cooler, perfect when friends come over for drinks and dinner. On the other side of the kitchen is a bank of tall slim units, with open bookshelves for all the cookery books, one cupboard hiding access to essential pipework and the other a hidden access into the utility room behind. Much thought went into the design of the tiny utility space, which had to accommodate the washing machine, freezer, both electric and gas meters and still allow space for a pantry area for extra food storage.
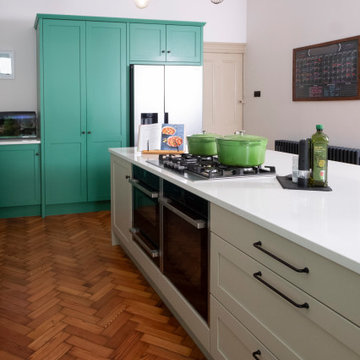
Neutrals will never go out of fashion, they are safe, timeless and calming, but sometimes it’s good to be a little more adventurous. This couple opted for a strikingly vibrant Verdigris paint colour on most of their cabinetry, with just the island painted in a soothing greige colour Bone, both from Farrow and Ball. This room had originally been a living room with a feature chimney breast so instead of using the space for a cooker as usual, we opted to give centre stage to the Belfast sink so the owners could keep an eye on their little one in the adjoining family room when preparing food on the island. Taking the quartz upstand higher onto the chimney breast allowed for highly decorative wallpaper to be used above, without fear of it being splashed with washing up water. A tall breakfast larder on one side of the chimney is balanced by a wall unit at the other end allowing for symmetrically placed wall lights for ambient lighting, still leaving plenty of room for a full larder and American fridge freezer on the side wall (and room for the much loved goldfish in his tank). The island has side by side ovens, one a single fan oven, the other a combi microwave with a neat warming drawer below, these, coupled with a large gas hob above, create a modern range style cooking area without the need to find room on the worktop for a freestanding microwave. A casual seating area on the back of the island is handily positioned right next to the wine cooler, perfect when friends come over for drinks and dinner. On the other side of the kitchen is a bank of tall slim units, with open bookshelves for all the cookery books, one cupboard hiding access to essential pipework and the other a hidden access into the utility room behind. Much thought went into the design of the tiny utility space, which had to accommodate the washing machine, freezer, both electric and gas meters and still allow space for a pantry area for extra food storage.
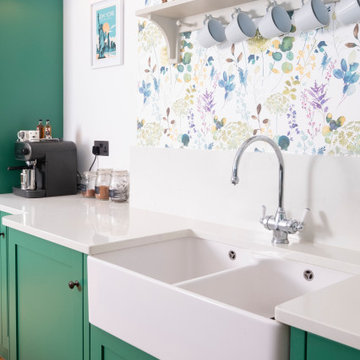
Neutrals will never go out of fashion, they are safe, timeless and calming, but sometimes it’s good to be a little more adventurous. This couple opted for a strikingly vibrant Verdigris paint colour on most of their cabinetry, with just the island painted in a soothing greige colour Bone, both from Farrow and Ball. This room had originally been a living room with a feature chimney breast so instead of using the space for a cooker as usual, we opted to give centre stage to the Belfast sink so the owners could keep an eye on their little one in the adjoining family room when preparing food on the island. Taking the quartz upstand higher onto the chimney breast allowed for highly decorative wallpaper to be used above, without fear of it being splashed with washing up water. A tall breakfast larder on one side of the chimney is balanced by a wall unit at the other end allowing for symmetrically placed wall lights for ambient lighting, still leaving plenty of room for a full larder and American fridge freezer on the side wall (and room for the much loved goldfish in his tank). The island has side by side ovens, one a single fan oven, the other a combi microwave with a neat warming drawer below, these, coupled with a large gas hob above, create a modern range style cooking area without the need to find room on the worktop for a freestanding microwave. A casual seating area on the back of the island is handily positioned right next to the wine cooler, perfect when friends come over for drinks and dinner. On the other side of the kitchen is a bank of tall slim units, with open bookshelves for all the cookery books, one cupboard hiding access to essential pipework and the other a hidden access into the utility room behind. Much thought went into the design of the tiny utility space, which had to accommodate the washing machine, freezer, both electric and gas meters and still allow space for a pantry area for extra food storage.
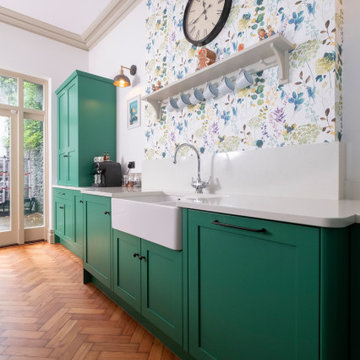
Neutrals will never go out of fashion, they are safe, timeless and calming, but sometimes it’s good to be a little more adventurous. This couple opted for a strikingly vibrant Verdigris paint colour on most of their cabinetry, with just the island painted in a soothing greige colour Bone, both from Farrow and Ball. This room had originally been a living room with a feature chimney breast so instead of using the space for a cooker as usual, we opted to give centre stage to the Belfast sink so the owners could keep an eye on their little one in the adjoining family room when preparing food on the island. Taking the quartz upstand higher onto the chimney breast allowed for highly decorative wallpaper to be used above, without fear of it being splashed with washing up water. A tall breakfast larder on one side of the chimney is balanced by a wall unit at the other end allowing for symmetrically placed wall lights for ambient lighting, still leaving plenty of room for a full larder and American fridge freezer on the side wall (and room for the much loved goldfish in his tank). The island has side by side ovens, one a single fan oven, the other a combi microwave with a neat warming drawer below, these, coupled with a large gas hob above, create a modern range style cooking area without the need to find room on the worktop for a freestanding microwave. A casual seating area on the back of the island is handily positioned right next to the wine cooler, perfect when friends come over for drinks and dinner. On the other side of the kitchen is a bank of tall slim units, with open bookshelves for all the cookery books, one cupboard hiding access to essential pipework and the other a hidden access into the utility room behind. Much thought went into the design of the tiny utility space, which had to accommodate the washing machine, freezer, both electric and gas meters and still allow space for a pantry area for extra food storage.
エクレクティックスタイルのキッチン (パネルと同色の調理設備、白い調理設備、クオーツストーンのキッチンパネル、シェーカースタイル扉のキャビネット) の写真
1