エクレクティックスタイルのキッチン (パネルと同色の調理設備、シルバーの調理設備、グレーのキッチンカウンター、コンクリートカウンター、木材カウンター、ドロップインシンク) の写真
絞り込み:
資材コスト
並び替え:今日の人気順
写真 1〜8 枚目(全 8 枚)
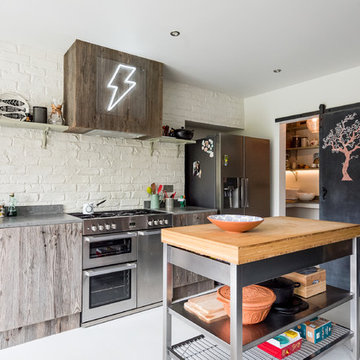
ロンドンにある中くらいなエクレクティックスタイルのおしゃれなキッチン (ドロップインシンク、フラットパネル扉のキャビネット、コンクリートカウンター、シルバーの調理設備、コンクリートの床、グレーのキッチンカウンター、ヴィンテージ仕上げキャビネット、白いキッチンパネル、レンガのキッチンパネル、白い床) の写真
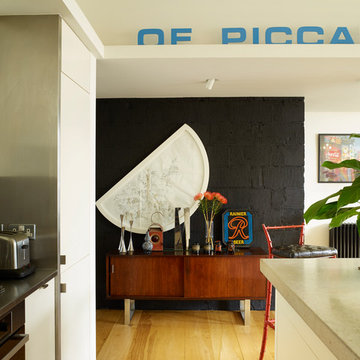
A partition to one side of the kitchen and Entrance Hall has been stripped-down to the bare blockwork and painted dark grey. This contracts with the off-white paint colour in most of the apartment.
Photographer: Rachael Smith
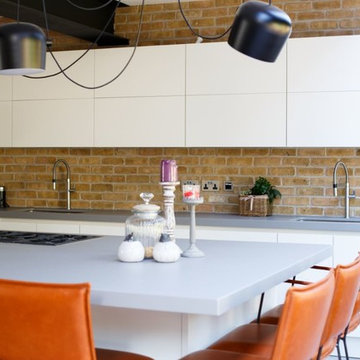
Michal Strassburg
ロンドンにある中くらいなエクレクティックスタイルのおしゃれなキッチン (ドロップインシンク、フラットパネル扉のキャビネット、白いキャビネット、コンクリートカウンター、ベージュキッチンパネル、レンガのキッチンパネル、シルバーの調理設備、磁器タイルの床、グレーの床、グレーのキッチンカウンター) の写真
ロンドンにある中くらいなエクレクティックスタイルのおしゃれなキッチン (ドロップインシンク、フラットパネル扉のキャビネット、白いキャビネット、コンクリートカウンター、ベージュキッチンパネル、レンガのキッチンパネル、シルバーの調理設備、磁器タイルの床、グレーの床、グレーのキッチンカウンター) の写真
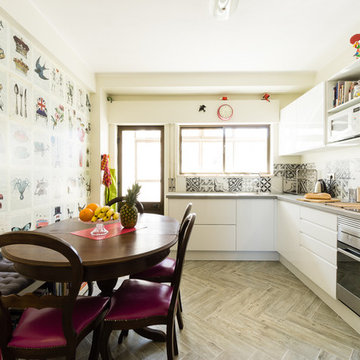
A young family wanted the most functionality out of their new kitchen at a reasonable budget. It was important to keep the mahogany dining table and chairs which had been in the family for a couple of generations, but the worn velvet damask upholstery was replaced with fuschia-coloured leather. Plenty of storage for both cooking and children's activity books were important as was using resistant materials - hence the choice of porcelain floors imitating aged wood.
The countertops and built-in sink are concrete and the splashback in cement tiles while the wall along the bench is covered in a wallpaper that joins forces with the chairs to add colour and excitement to what was to be the most frequented room in the apartment.
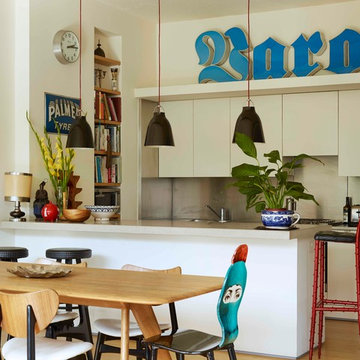
This project involved the renovation and remodelling of a 1990's loft apartment within a 1920's former aircraft parts factory.
Although the overall plan remains unchanged, a number of upgrades and 'tweaks' have been implemented to make the most of the space.
Photographer: Rachael Smith
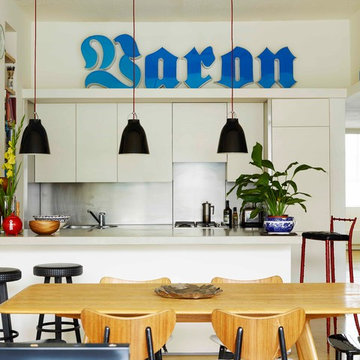
A canopy detail wraps around the kitchen hiding a staircase bulkhead in the adjacent flat. On this rests a backlit sign from the late Baron of Piccadilly menswear shop.
A chunky concrete counter, formed in-situ, sits atop an extended island unit and complements the industrial aesthetic.
Photographer: Rachael Smith
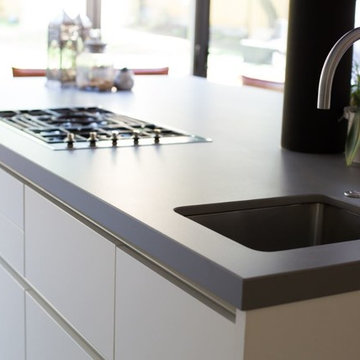
Michal Strassburg
ロンドンにある中くらいなエクレクティックスタイルのおしゃれなキッチン (ドロップインシンク、フラットパネル扉のキャビネット、白いキャビネット、コンクリートカウンター、ベージュキッチンパネル、レンガのキッチンパネル、シルバーの調理設備、磁器タイルの床、グレーの床、グレーのキッチンカウンター) の写真
ロンドンにある中くらいなエクレクティックスタイルのおしゃれなキッチン (ドロップインシンク、フラットパネル扉のキャビネット、白いキャビネット、コンクリートカウンター、ベージュキッチンパネル、レンガのキッチンパネル、シルバーの調理設備、磁器タイルの床、グレーの床、グレーのキッチンカウンター) の写真
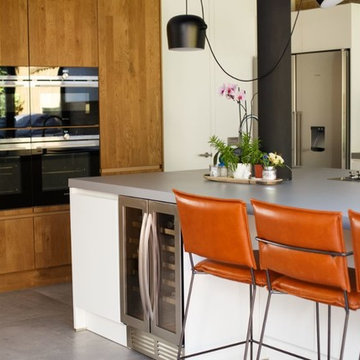
Michal Strassburg
ロンドンにある中くらいなエクレクティックスタイルのおしゃれなキッチン (ドロップインシンク、フラットパネル扉のキャビネット、白いキャビネット、コンクリートカウンター、ベージュキッチンパネル、レンガのキッチンパネル、シルバーの調理設備、磁器タイルの床、グレーの床、グレーのキッチンカウンター) の写真
ロンドンにある中くらいなエクレクティックスタイルのおしゃれなキッチン (ドロップインシンク、フラットパネル扉のキャビネット、白いキャビネット、コンクリートカウンター、ベージュキッチンパネル、レンガのキッチンパネル、シルバーの調理設備、磁器タイルの床、グレーの床、グレーのキッチンカウンター) の写真
エクレクティックスタイルのキッチン (パネルと同色の調理設備、シルバーの調理設備、グレーのキッチンカウンター、コンクリートカウンター、木材カウンター、ドロップインシンク) の写真
1