エクレクティックスタイルのキッチン (黒い調理設備、全タイプの天井の仕上げ、黒い床、グレーの床) の写真
絞り込み:
資材コスト
並び替え:今日の人気順
写真 1〜20 枚目(全 32 枚)
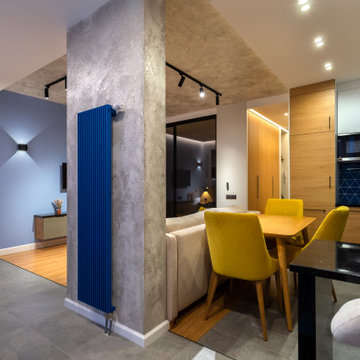
サンクトペテルブルクにあるお手頃価格の中くらいなエクレクティックスタイルのおしゃれなキッチン (アンダーカウンターシンク、フラットパネル扉のキャビネット、白いキャビネット、クオーツストーンカウンター、青いキッチンパネル、セラミックタイルのキッチンパネル、黒い調理設備、磁器タイルの床、グレーの床、黒いキッチンカウンター、折り上げ天井) の写真

This might be a small kitchen but it has a big attitude. It boasts ample drawer storage in the base cabinets topped by a surprising amount of bench space.
The L-shape / Galley style makes the most of the 1.9x3.7m floor space. Despite it's size, theres room for two to work in the kitchen.
A combination of Meteca Woodgrain panels and Trendstone benches provide cost effective, durable finishes. Luna subway tiles, recycled Matai shelves on metal pipe brackets extend the textural themeof the overall design.
To keep the noise down when cooking, we installed a Sirius rangehood with an efficient but (almost) silent exterior mounted motor.

Stunning remodel with major transformation. This Client had no fear, and the results were brilliant. Take a look!
サクラメントにあるラグジュアリーな広いエクレクティックスタイルのおしゃれなマルチアイランドキッチン (アンダーカウンターシンク、フラットパネル扉のキャビネット、緑のキャビネット、珪岩カウンター、黒いキッチンパネル、磁器タイルのキッチンパネル、黒い調理設備、コンクリートの床、グレーの床、黒いキッチンカウンター、板張り天井) の写真
サクラメントにあるラグジュアリーな広いエクレクティックスタイルのおしゃれなマルチアイランドキッチン (アンダーカウンターシンク、フラットパネル扉のキャビネット、緑のキャビネット、珪岩カウンター、黒いキッチンパネル、磁器タイルのキッチンパネル、黒い調理設備、コンクリートの床、グレーの床、黒いキッチンカウンター、板張り天井) の写真
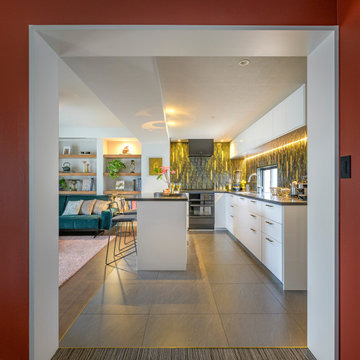
壁に囲まれ閉鎖的だったキッチンは、間仕切りを撤去してL型&アイランドのオープンキッチンに変更しました。
夫婦で料理をしたりカウンターで食事をとったりと生活の中心の場となっています。
東京23区にあるエクレクティックスタイルのおしゃれなキッチン (アンダーカウンターシンク、白いキャビネット、人工大理石カウンター、黒いキッチンパネル、磁器タイルのキッチンパネル、黒い調理設備、セラミックタイルの床、グレーの床、黒いキッチンカウンター、クロスの天井、窓、グレーと黒) の写真
東京23区にあるエクレクティックスタイルのおしゃれなキッチン (アンダーカウンターシンク、白いキャビネット、人工大理石カウンター、黒いキッチンパネル、磁器タイルのキッチンパネル、黒い調理設備、セラミックタイルの床、グレーの床、黒いキッチンカウンター、クロスの天井、窓、グレーと黒) の写真
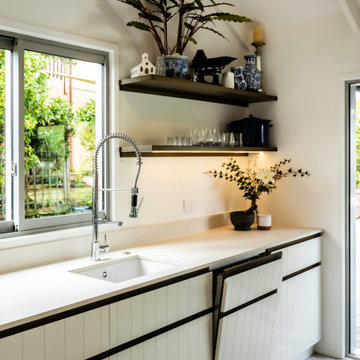
オークランドにある中くらいなエクレクティックスタイルのおしゃれなキッチン (アンダーカウンターシンク、人工大理石カウンター、茶色いキッチンパネル、クオーツストーンのキッチンパネル、黒い調理設備、ラミネートの床、グレーの床、茶色いキッチンカウンター、三角天井) の写真
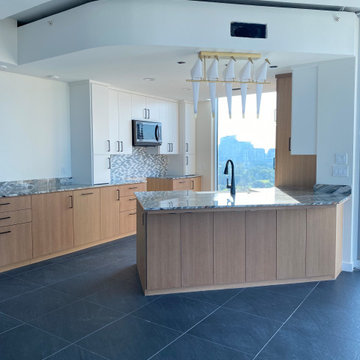
We extended the cabinets in the kitchen adding storage space. On the sink island there are hidden cabinets as well. For the flooring we installed the black large tiles
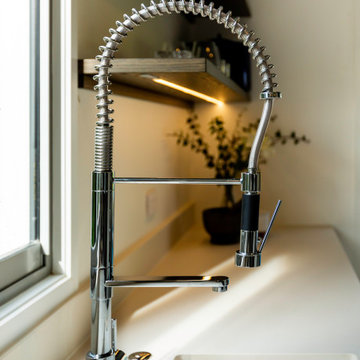
オークランドにある中くらいなエクレクティックスタイルのおしゃれなキッチン (アンダーカウンターシンク、人工大理石カウンター、茶色いキッチンパネル、クオーツストーンのキッチンパネル、黒い調理設備、ラミネートの床、グレーの床、茶色いキッチンカウンター、三角天井) の写真
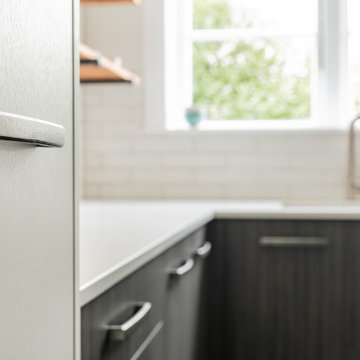
This might be a small kitchen but it has a big attitude. It boasts ample drawer storage in the base cabinets topped by a surprising amount of bench space.
The L-shape / Galley style makes the most of the 1.9x3.7m floor space. Despite it's size, theres room for two to work in the kitchen.
A combination of Meteca Woodgrain panels and Trendstone benches provide cost effective, durable finishes. Luna subway tiles, recycled Matai shelves on metal pipe brackets extend the textural themeof the overall design.
To keep the noise down when cooking, we installed a Sirius rangehood with an efficient but (almost) silent exterior mounted motor.
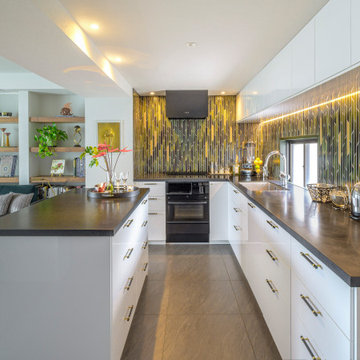
壁に囲まれ閉鎖的だったキッチンは、間仕切りを撤去してL型&アイランドのオープンキッチンに変更し、夫婦で料理をしたりカウンターで食事をとったりと生活の中心の場となっています。
キッチン壁面は黒・深緑・金色のボーダータイルで仕上げました。天板には黒の人口大理石を選び、壁と天板を一体に見せています。照明で照らすとタイルの陰影がドラマティックです。
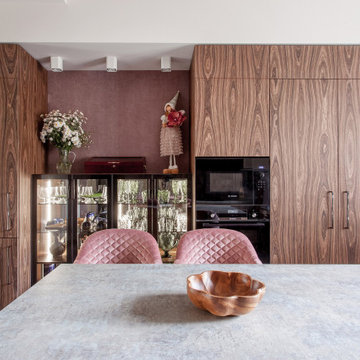
Дизайн-проект от студии astra. Стояла задача сделать нетривиальный проект. Дизайн современный, уютный, как шале - ведь у нас загородный дом! Решили сочетать разные материалы и разные стили. В результате получилась такая куколка ?
⠀
::::::::::::::::::::::::::::::::::::::::::::::::::::::::
?Фасады МДФ в шпоне WoodStock Орех 199 DCW открытая пора и фасады фрезерованные в эмали - пудровый цвет.
?Шкаф-витрина. Для деверей и полок использовали стекло Planibel Grey серого тонированное, для задней стенки - зеркало. Внутри встроенная диодная подсветка.
?Столешница 38мм #Formica F8831/CER серо-розовый камень
?Ручка-скоба #boyard RS323BN.5/160
?Ящики boyard SWIMBOX
?Петли Blum с доводчиком (Австрия)
?МДМ поддон гигиенический в базу 800 мм, Volpato, алюминий
?Выдвижная сушка #CARMA KRS05/1/3/800 полного выдвижения, с доводчиком.
?Лоток для столовых приборов в базу 800 мм
?Бутылочница "КВАДРО" в базу 150мм сталь С ДОВОДЧИКОМ
?Выдвижные корзины для кухни #QUADRA KR28/2/3/300
::::::::::::::::::::::::::::::::::::::::::::::::::::::::
⠀
?П-образная кухня. Левая сторона идет под потолок и прячет гору коммуникаций, котел и встроенный холодильник. Кухонная столешница заходит на подоконник и имеет еврозапил. Плюс крутой остров с местом для хранения и сидения.
⠀
? Размер кухни 4560мм х 3540мм (вдоль окна) х 3070мм по правой стороне.
Барная стойка 900х1500мм.
Высота кухни 2350мм.
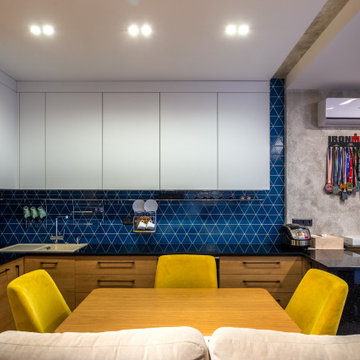
サンクトペテルブルクにあるお手頃価格の中くらいなエクレクティックスタイルのおしゃれなキッチン (アンダーカウンターシンク、フラットパネル扉のキャビネット、白いキャビネット、クオーツストーンカウンター、青いキッチンパネル、セラミックタイルのキッチンパネル、黒い調理設備、磁器タイルの床、グレーの床、黒いキッチンカウンター、折り上げ天井) の写真
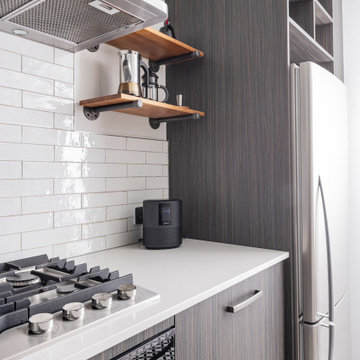
This might be a small kitchen but it has a big attitude. It boasts ample drawer storage in the base cabinets topped by a surprising amount of bench space.
The L-shape / Galley style makes the most of the 1.9x3.7m floor space. Despite it's size, theres room for two to work in the kitchen.
A combination of Meteca Woodgrain panels and Trendstone benches provide cost effective, durable finishes. Luna subway tiles, recycled Matai shelves on metal pipe brackets extend the textural themeof the overall design.
To keep the noise down when cooking, we installed a Sirius rangehood with an efficient but (almost) silent exterior mounted motor.
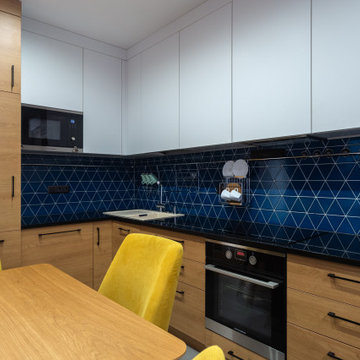
サンクトペテルブルクにあるお手頃価格の中くらいなエクレクティックスタイルのおしゃれなキッチン (アンダーカウンターシンク、フラットパネル扉のキャビネット、白いキャビネット、クオーツストーンカウンター、青いキッチンパネル、セラミックタイルのキッチンパネル、黒い調理設備、磁器タイルの床、グレーの床、黒いキッチンカウンター、折り上げ天井) の写真
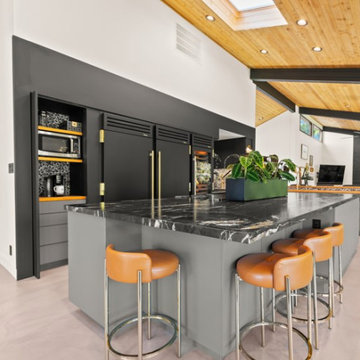
High-End Kitchen
ラスベガスにあるラグジュアリーな中くらいなエクレクティックスタイルのおしゃれなマルチアイランドキッチン (アンダーカウンターシンク、フラットパネル扉のキャビネット、緑のキャビネット、珪岩カウンター、黒いキッチンパネル、磁器タイルのキッチンパネル、黒い調理設備、コンクリートの床、グレーの床、黒いキッチンカウンター、板張り天井) の写真
ラスベガスにあるラグジュアリーな中くらいなエクレクティックスタイルのおしゃれなマルチアイランドキッチン (アンダーカウンターシンク、フラットパネル扉のキャビネット、緑のキャビネット、珪岩カウンター、黒いキッチンパネル、磁器タイルのキッチンパネル、黒い調理設備、コンクリートの床、グレーの床、黒いキッチンカウンター、板張り天井) の写真
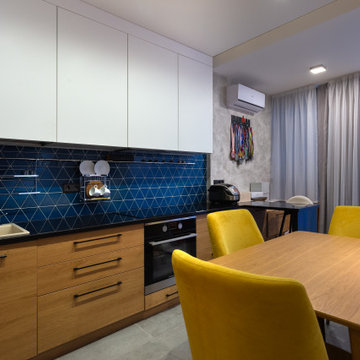
サンクトペテルブルクにあるお手頃価格の中くらいなエクレクティックスタイルのおしゃれなキッチン (アンダーカウンターシンク、フラットパネル扉のキャビネット、白いキャビネット、クオーツストーンカウンター、青いキッチンパネル、セラミックタイルのキッチンパネル、黒い調理設備、磁器タイルの床、グレーの床、黒いキッチンカウンター、折り上げ天井) の写真
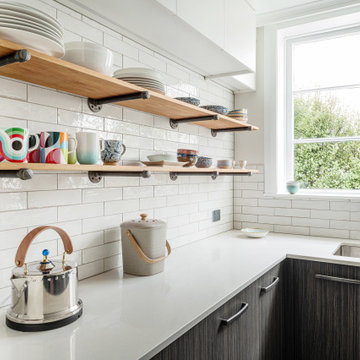
This might be a small kitchen but it has a big attitude. It boasts ample drawer storage in the base cabinets topped by a surprising amount of bench space.
The L-shape / Galley style makes the most of the 1.9x3.7m floor space. Despite it's size, theres room for two to work in the kitchen.
A combination of Meteca Woodgrain panels and Trendstone benches provide cost effective, durable finishes. Luna subway tiles, recycled Matai shelves on metal pipe brackets extend the textural theme of the overall design.
To keep the noise down when cooking, we installed a Sirius rangehood with an efficient but (almost) silent exterior mounted motor.
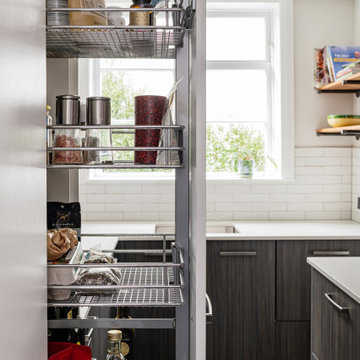
This might be a small kitchen but it has a big attitude. It boasts ample drawer storage in the base cabinets topped by a surprising amount of bench space.
The L-shape / Galley style makes the most of the 1.9x3.7m floor space. Despite it's size, theres room for two to work in the kitchen.
A combination of Meteca Woodgrain panels and Trendstone benches provide cost effective, durable finishes. Luna subway tiles, recycled Matai shelves on metal pipe brackets extend the textural themeof the overall design.
To keep the noise down when cooking, we installed a Sirius rangehood with an efficient but (almost) silent exterior mounted motor.
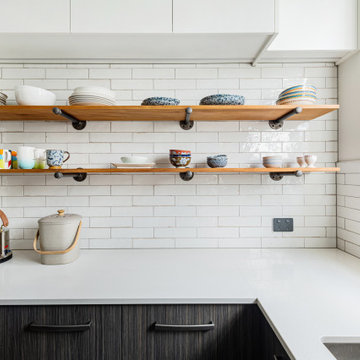
This might be a small kitchen but it has a big attitude. It boasts ample drawer storage in the base cabinets topped by a surprising amount of bench space.
The L-shape / Galley style makes the most of the 1.9x3.7m floor space. Despite it's size, theres room for two to work in the kitchen.
A combination of Meteca Woodgrain panels and Trendstone benches provide cost effective, durable finishes. Luna subway tiles, recycled Matai shelves on metal pipe brackets extend the textural themeof the overall design.
To keep the noise down when cooking, we installed a Sirius rangehood with an efficient but (almost) silent exterior mounted motor.
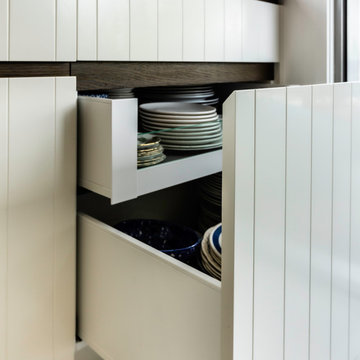
オークランドにある中くらいなエクレクティックスタイルのおしゃれなキッチン (アンダーカウンターシンク、人工大理石カウンター、茶色いキッチンパネル、クオーツストーンのキッチンパネル、黒い調理設備、ラミネートの床、グレーの床、茶色いキッチンカウンター、三角天井) の写真
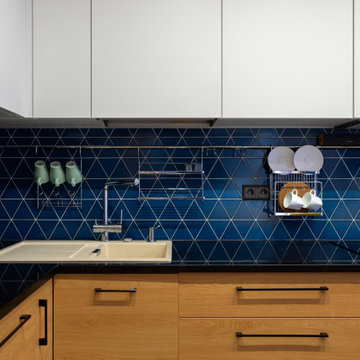
サンクトペテルブルクにあるお手頃価格の中くらいなエクレクティックスタイルのおしゃれなキッチン (アンダーカウンターシンク、フラットパネル扉のキャビネット、白いキャビネット、クオーツストーンカウンター、青いキッチンパネル、セラミックタイルのキッチンパネル、黒い調理設備、磁器タイルの床、グレーの床、黒いキッチンカウンター、折り上げ天井) の写真
エクレクティックスタイルのキッチン (黒い調理設備、全タイプの天井の仕上げ、黒い床、グレーの床) の写真
1