エクレクティックスタイルのキッチン (黒い調理設備、白いキャビネット、黒い床、白い床) の写真
絞り込み:
資材コスト
並び替え:今日の人気順
写真 1〜20 枚目(全 27 枚)

IDS (Interior Design Society) Designer of the Year - National Competition - 2nd Place award winning Kitchen ($30,000 & Under category)
Photo by: Shawn St. Peter Photography -
What designer could pass on the opportunity to buy a floating home like the one featured in the movie Sleepless in Seattle? Well, not this one! When I purchased this floating home from my aunt and uncle, I undertook a huge out-of-state remodel. Up for the challenge, I grabbed my water wings, sketchpad, & measuring tape. It was sink or swim for Patricia Lockwood to finish before the end of 2014. The big reveal for the finished houseboat on Sauvie Island will be in the summer of 2015 - so stay tuned.

Caitlin Mogridge
ロンドンにあるお手頃価格の小さなエクレクティックスタイルのおしゃれなキッチン (フラットパネル扉のキャビネット、白いキャビネット、ラミネートカウンター、ミラータイルのキッチンパネル、濃色無垢フローリング、アイランドなし、ドロップインシンク、黒い調理設備、黒い床、オレンジのキッチンカウンター) の写真
ロンドンにあるお手頃価格の小さなエクレクティックスタイルのおしゃれなキッチン (フラットパネル扉のキャビネット、白いキャビネット、ラミネートカウンター、ミラータイルのキッチンパネル、濃色無垢フローリング、アイランドなし、ドロップインシンク、黒い調理設備、黒い床、オレンジのキッチンカウンター) の写真
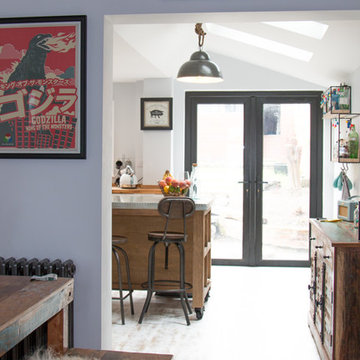
The home owner has done a fantastic job of connecting the other spaces using complimentary furniture and accessories.
他の地域にあるお手頃価格の小さなエクレクティックスタイルのおしゃれなキッチン (エプロンフロントシンク、シェーカースタイル扉のキャビネット、白いキャビネット、木材カウンター、グレーのキッチンパネル、メタルタイルのキッチンパネル、黒い調理設備、ラミネートの床、白い床、茶色いキッチンカウンター) の写真
他の地域にあるお手頃価格の小さなエクレクティックスタイルのおしゃれなキッチン (エプロンフロントシンク、シェーカースタイル扉のキャビネット、白いキャビネット、木材カウンター、グレーのキッチンパネル、メタルタイルのキッチンパネル、黒い調理設備、ラミネートの床、白い床、茶色いキッチンカウンター) の写真
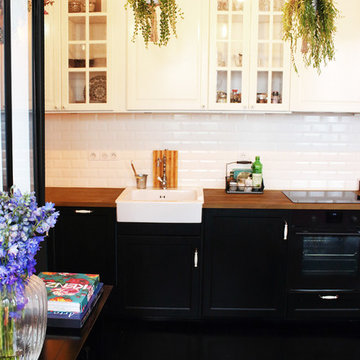
This Parisian apartment is defined by it’s intense and dark palette. Inspired by the owner, a Italian fashion designer, it combines flower patterns contrasting with natural textiles.
The same bold accents are carried throughout the entire place and it’s completed with black and white background (walls) to create a balance in the interior.
With 40 square meters, every detail was designed with precision, to ensure that all available space was properly utilized but also keeping a harmonic aesthetic.
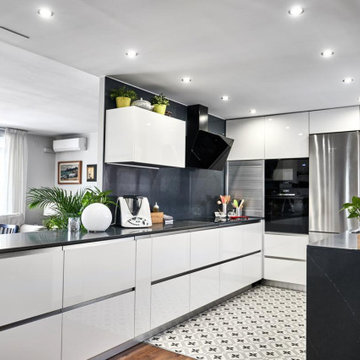
バルセロナにあるエクレクティックスタイルのおしゃれなキッチン (シングルシンク、フラットパネル扉のキャビネット、白いキャビネット、クオーツストーンカウンター、黒いキッチンパネル、クオーツストーンのキッチンパネル、黒い調理設備、セラミックタイルの床、白い床、黒いキッチンカウンター) の写真
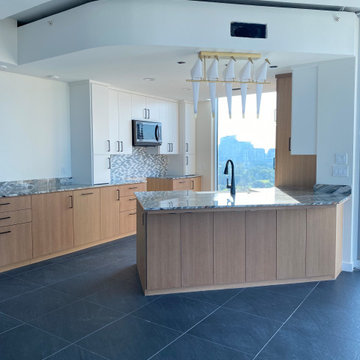
We extended the cabinets in the kitchen adding storage space. On the sink island there are hidden cabinets as well. For the flooring we installed the black large tiles
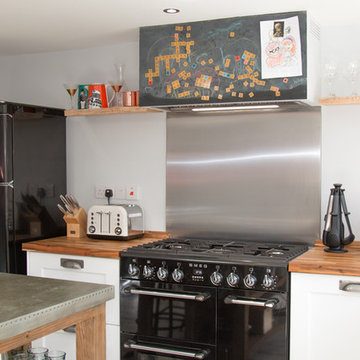
We believe extractor fans should be either beautiful, or concealed. This box extractor was coated with magnetic chalk paint adding a sense of fun to the space!
The retro fridge, and matching black Smeg cooker add interest.
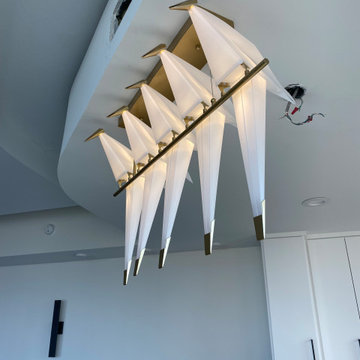
We extended the cabinets in the kitchen adding storage space. On the sink island there are hidden cabinets as well. For the flooring we installed the black large tiles
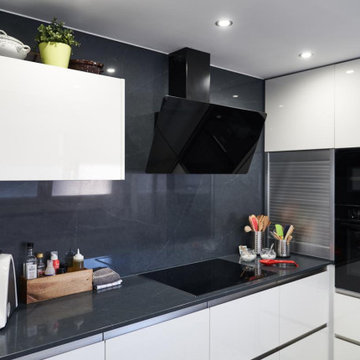
バルセロナにあるエクレクティックスタイルのおしゃれなキッチン (シングルシンク、フラットパネル扉のキャビネット、白いキャビネット、クオーツストーンカウンター、黒いキッチンパネル、クオーツストーンのキッチンパネル、黒い調理設備、セラミックタイルの床、白い床、黒いキッチンカウンター) の写真
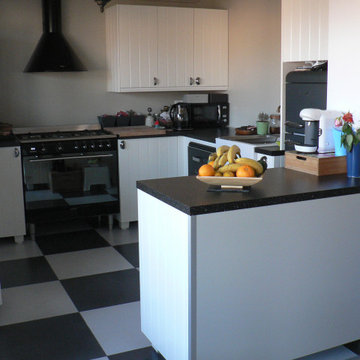
Pour cet appartement ancien situé à Annemasse, en Haute Savoie, France, dans la proximité de Genève, Suisse, au coeur des Alpes, entre le lac Léman et les montagnes, sur une surface de 90 m2 avec environ 30 m2 de loggia, après nos échanges avec la propriétaire nous avons définis ses demandes. Elle souhaitait une zone de vie "public et un lieu plus "privée", des espaces ouverts, la prise en compte du handicap de l'un de ses fils, deux chambres supplémentaires, cet appartement étant la jonction de deux appartements et n'en comportait étonnement qu'une, des rangements, de la lumière, un espace repas modulable en fonction du nombre d'invités, un bureau même petit, un coin salon invitant au dialogue et à l'échange. Dans la nouvelle définition des espaces que nous lui avons proposé nous nous sommes efforcés de répondre au mieux à ses souhaits, comme vous pouvez sans doute aussi le voir sur le plan et dans ces différentes photos, Quelques cloisons ont étés détruites et de nouveaux espaces ont vus le jour, en particulier la création de deux chambres supplémentaires pour elle et chacun de ses deux fils. La condamnation d'une des deux entrée à permis la création d'un grand dressing, voir la photo avec le long rideau. Nous avons crée quatre portes à galandage pour optimiser les déplacement d'un de ses deux fils handicapé, pouvant être en fauteuil roulant, la porte d'entrée dans la zone privée; la porte de sa chambre, la porte des toilettes une fois agrandis, la porte de la salle de bains. Dans la salle de bain la construction d'une grande douche à remplacée la baignoire avec la création d'un rangement pour un tabouret dans celle ci. Afin d'optimiser la place, à l'extérieur sur le côté et au dessus du rangement du tabouret à l'intérieur de la douche nous avons dessinés deux étagères pour les produits ou et les linges secs et propres. Le bureau de petite dimension a trouvé sa place dans la pièce de vie face au couloir d'entrée, comme un placard qui la complètement satisfaite. Pour l'espace ouvert, cuisine, coin repas, salon, loggia, en fonction du besoin et du nombre d'invité(e)s la table de repas peut-être allongée prenant sur l'espace d'entrée ou et sur la loggia. Un souhait de la propriétaire était aussi d'avoir la disposition du salon avec deux canapés face à face et la table basse au centre, mission accomplis, les discussions et échanges enthousiastes sont possibles. A l'écoute des demandes de la propriétaire, nous sommes ravis avec les partenaires artisans d'avoir pu répondre au mieux à ses souhaits, ceux de ses enfants afin qu'ils puissent bien vivre là ensemble au quotidien, avec leurs ami(e)s, dans leur appartement en hauteur en admirant la vue sur le Mont Blanc découvert dans un espace judicieusement agencé, correspondant à leurs besoins avec leur décoration. Bien à vous, nous nous tenons à votre service, :-) pascal* grossiord design
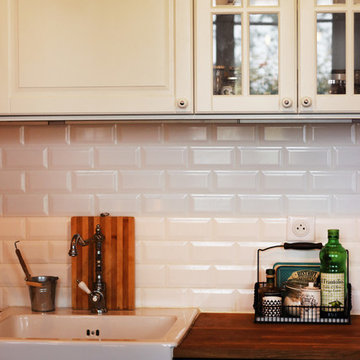
This Parisian apartment is defined by it’s intense and dark palette. Inspired by the owner, a Italian fashion designer, it combines flower patterns contrasting with natural textiles.
The same bold accents are carried throughout the entire place and it’s completed with black and white background (walls) to create a balance in the interior.
With 40 square meters, every detail was designed with precision, to ensure that all available space was properly utilized but also keeping a harmonic aesthetic.

IDS (Interior Design Society) Designer of the Year - National Competition - 2nd Place award winning Kitchen ($30,000 & Under category)
Photo by: Shawn St. Peter Photography -
What designer could pass on the opportunity to buy a floating home like the one featured in the movie Sleepless in Seattle? Well, not this one! When I purchased this floating home from my aunt and uncle, I undertook a huge out-of-state remodel. Up for the challenge, I grabbed my water wings, sketchpad, & measuring tape. It was sink or swim for Patricia Lockwood to finish before the end of 2014. The big reveal for the finished houseboat on Sauvie Island will be in the summer of 2015 - so stay tuned.
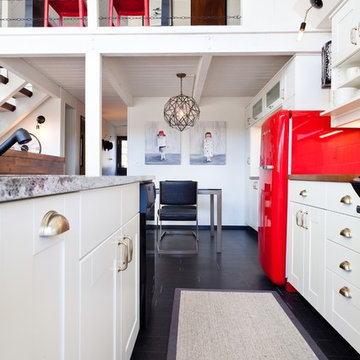
Photo by: Shawn St. Peter Photography -
ポートランドにある中くらいなエクレクティックスタイルのおしゃれなキッチン (アンダーカウンターシンク、シェーカースタイル扉のキャビネット、白いキャビネット、木材カウンター、白いキッチンパネル、磁器タイルのキッチンパネル、黒い調理設備、濃色無垢フローリング、黒い床) の写真
ポートランドにある中くらいなエクレクティックスタイルのおしゃれなキッチン (アンダーカウンターシンク、シェーカースタイル扉のキャビネット、白いキャビネット、木材カウンター、白いキッチンパネル、磁器タイルのキッチンパネル、黒い調理設備、濃色無垢フローリング、黒い床) の写真
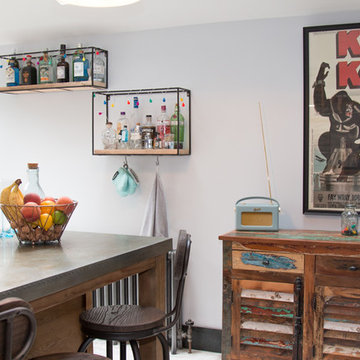
How marvellous are the accessories used to dress this space! The home owner sourced many of these pieces online, and they work beautifully with our limited edition island.
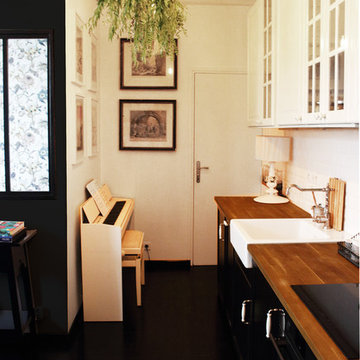
This Parisian apartment is defined by it’s intense and dark palette. Inspired by the owner, a Italian fashion designer, it combines flower patterns contrasting with natural textiles.
The same bold accents are carried throughout the entire place and it’s completed with black and white background (walls) to create a balance in the interior.
With 40 square meters, every detail was designed with precision, to ensure that all available space was properly utilized but also keeping a harmonic aesthetic.
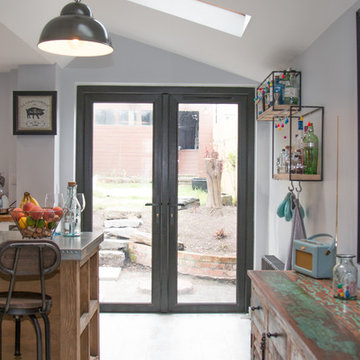
The mobile island can be moved around this space adding flexibility, and advantage over fixed islands.
他の地域にあるお手頃価格の小さなエクレクティックスタイルのおしゃれなキッチン (エプロンフロントシンク、シェーカースタイル扉のキャビネット、白いキャビネット、木材カウンター、グレーのキッチンパネル、メタルタイルのキッチンパネル、黒い調理設備、ラミネートの床、白い床、茶色いキッチンカウンター) の写真
他の地域にあるお手頃価格の小さなエクレクティックスタイルのおしゃれなキッチン (エプロンフロントシンク、シェーカースタイル扉のキャビネット、白いキャビネット、木材カウンター、グレーのキッチンパネル、メタルタイルのキッチンパネル、黒い調理設備、ラミネートの床、白い床、茶色いキッチンカウンター) の写真
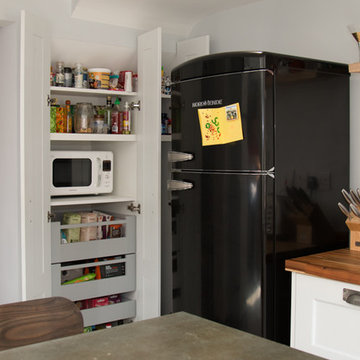
Even the under stairs space has been maximised, enclosing the microwave, a Blum Space Tower Pantry, tinned and bottled condiments, ironing board, hoover and mop! All behind three panelled doors.
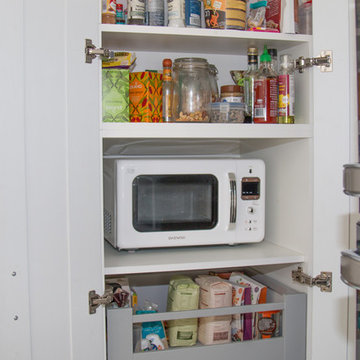
Even the under stairs space has been maximised, enclosing the microwave, a Blum Space Tower Pantry, tinned and bottled condiments, ironing board, hoover and mop! All behind three panelled doors.
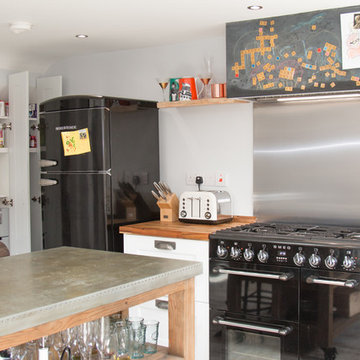
Even the under stairs space has been maximised, enclosing the microwave, a Blum Space Tower Pantry, tinned and bottled condiments, ironing board, hoover and mop! All behind three panelled doors.
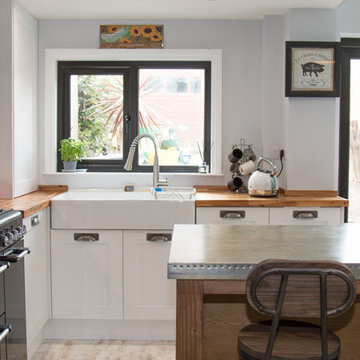
An enormous Belfast sink, and Caple Hose tap are tremendously practical, although this space also boasts a compact dishwasher!
他の地域にあるお手頃価格の小さなエクレクティックスタイルのおしゃれなキッチン (エプロンフロントシンク、シェーカースタイル扉のキャビネット、白いキャビネット、木材カウンター、グレーのキッチンパネル、メタルタイルのキッチンパネル、黒い調理設備、ラミネートの床、白い床、茶色いキッチンカウンター) の写真
他の地域にあるお手頃価格の小さなエクレクティックスタイルのおしゃれなキッチン (エプロンフロントシンク、シェーカースタイル扉のキャビネット、白いキャビネット、木材カウンター、グレーのキッチンパネル、メタルタイルのキッチンパネル、黒い調理設備、ラミネートの床、白い床、茶色いキッチンカウンター) の写真
エクレクティックスタイルのキッチン (黒い調理設備、白いキャビネット、黒い床、白い床) の写真
1