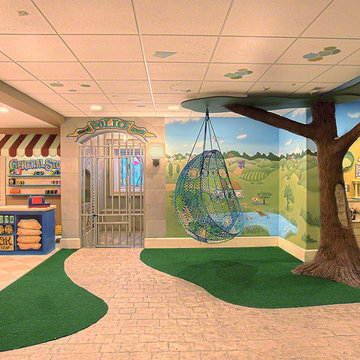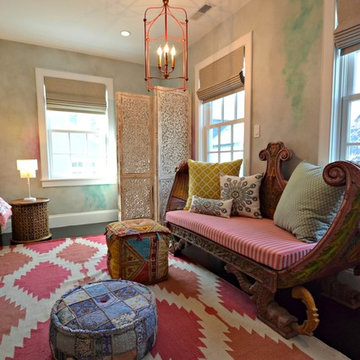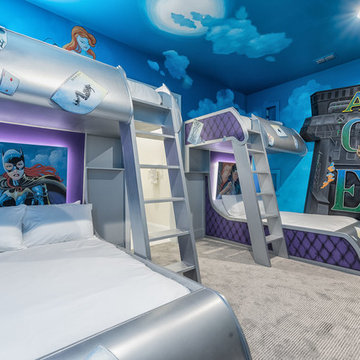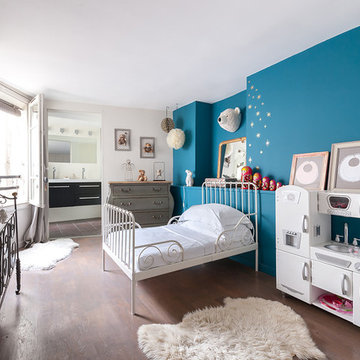広いエクレクティックスタイルの子供部屋 (マルチカラーの壁) の写真
絞り込み:
資材コスト
並び替え:今日の人気順
写真 1〜20 枚目(全 89 枚)
1/4
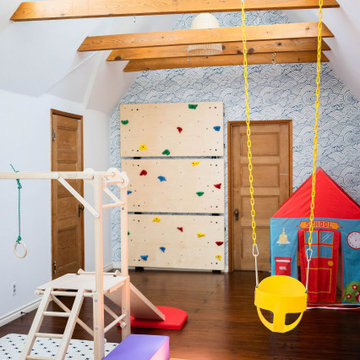
The 2020 pandemic has permanently changed the way we think of “play spaces”. Once, these spaces were just relegated to the outside, many families are now seeking ways to keep kids entertained inside. We took an open attic space and transformed it into a dream play space for young children. With plenty of space for “rough housing” and for adult seating, this space will help keep cabin fever at bay for years to come.
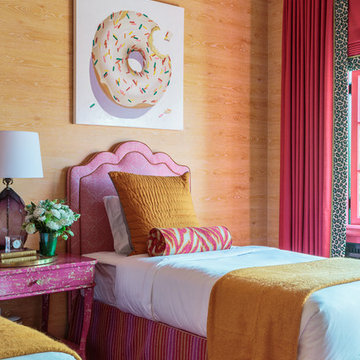
A bedroom imagined for two sisters in a playful pink and orange palette, this space features matching twin beds with vintage headboards upholstered Robert Allen Design fabric. We selected this headboard design for its curved shape, which was at once classic and contemporary. Bedding from Serena & Lily, an orange bed sham from Pottery Barn, and a custom pillow in Robert Allen Design fabric create a bed that is both youthful and elevated. An original donut painting by Terry Romero Paul provided by Simon Breitbard Gallery rests above each bed. The bedroom walls are covered in orange cerused oak print wallpaper from Nobilis, provided by Kneedler-Fauchère. Custom window treatments in Robert Allen Design fabric, a vintage bedside table wrapped in pink and gold metallic wallpaper from Osborne & Little, and a custom glass lamp from Studio Bel Vetro provided by Quintus create a vibrant yet restful retreat.
Photo credit: David Duncan Livingston
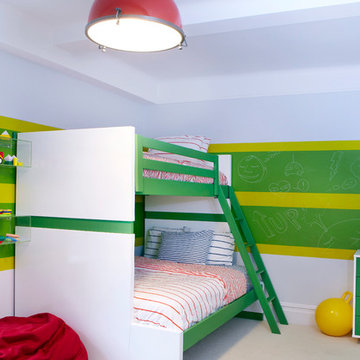
Boys room main view.
ニューヨークにあるラグジュアリーな広いエクレクティックスタイルのおしゃれな子供部屋 (カーペット敷き、児童向け、マルチカラーの壁、二段ベッド) の写真
ニューヨークにあるラグジュアリーな広いエクレクティックスタイルのおしゃれな子供部屋 (カーペット敷き、児童向け、マルチカラーの壁、二段ベッド) の写真
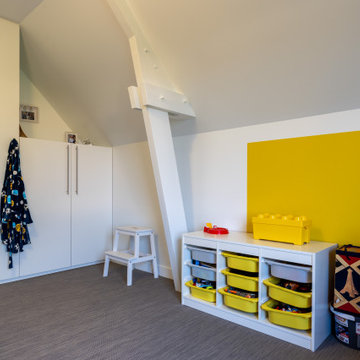
A la base de ce projet, des plans d'une maison contemporaine.
Nos clients désiraient une ambiance chaleureuse, colorée aux volumes familiaux.
Place à la visite ...
Une fois la porte d'entrée passée, nous entrons dans une belle entrée habillée d'un magnifique papier peint bleu aux motifs dorés représentant la feuille du gingko. Au sol, un parquet chêne naturel filant sur l'ensemble de la pièce de vie.
Allons découvrir cet espace de vie. Une grande pièce lumineuse nous ouvre les bras, elle est composée d'une partie salon, une partie salle à manger cuisine, séparée par un escalier architectural.
Nos clients désiraient une cuisine familiale, pratique mais pure car elle est ouverte sur le reste de la pièce de vie. Nous avons opté pour un modèle blanc mat, avec de nombreux rangements toute hauteur, des armoires dissimulant l'ensemble des appareils de cuisine. Un très grand îlot central et une crédence miroir pour être toujours au contact de ses convives.
Côté ambiance, nous avons créé une boîte colorée dans un ton terracotta rosé, en harmonie avec le carrelage de sol, très beau modèle esprit carreaux vieilli.
La salle à manger se trouve dans le prolongement de la cuisine, une table en céramique noire entourée de chaises design en bois. Au sol nous retrouvons le parquet de l'entrée.
L'escalier, pièce centrale de la pièce, mit en valeur par le papier peint gingko bleu intense. L'escalier a été réalisé sur mesure, mélange de métal et de bois naturel.
Dans la continuité, nous trouvons le salon, lumineux grâce à ces belles ouvertures donnant sur le jardin. Cet espace se devait d'être épuré et pratique pour cette famille de 4 personnes. Nous avons dessiné un meuble sur mesure toute hauteur permettant d'y placer la télévision, l'espace bar, et de nombreux rangements. Une finition laque mate dans un bleu profond reprenant les codes de l'entrée.
Restons au rez-de-chaussée, je vous emmène dans la suite parentale, baignée de lumière naturelle, le sol est le même que le reste des pièces. La chambre se voulait comme une suite d'hôtel, nous avons alors repris ces codes : un papier peint panoramique en tête de lit, de beaux luminaires, un espace bureau, deux fauteuils et un linge de lit neutre.
Entre la chambre et la salle de bains, nous avons aménagé un grand dressing sur mesure, rehaussé par une couleur chaude et dynamique appliquée sur l'ensemble des murs et du plafond.
La salle de bains, espace zen, doux. Composée d'une belle douche colorée, d'un meuble vasque digne d'un hôtel, et d'une magnifique baignoire îlot, permettant de bons moments de détente.
Dernière pièce du rez-de-chaussée, la chambre d'amis et sa salle d'eau. Nous avons créé une ambiance douce, fraiche et lumineuse. Un grand papier peint panoramique en tête de lit et le reste des murs peints dans un vert d'eau, le tout habillé par quelques touches de rotin. La salle d'eau se voulait en harmonie, un carrelage imitation parquet foncé, et des murs clairs pour cette pièce aveugle.
Suivez-moi à l'étage...
Une première chambre à l'ambiance colorée inspirée des blocs de construction Lego. Nous avons joué sur des formes géométriques pour créer des espaces et apporter du dynamisme. Ici aussi, un dressing sur mesure a été créé.
La deuxième chambre, est plus douce mais aussi traitée en Color zoning avec une tête de lit toute en rondeurs.
Les deux salles d'eau ont été traitées avec du grès cérame imitation terrazzo, un modèle bleu pour la première et orangé pour la deuxième.
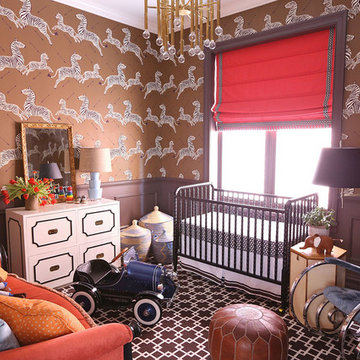
Zebra wallpaper straight from The Royal Tenenbaums makes a bold statement in this nursery. Dark, traditional furniture pops with bright velvets and a graphic, chocolatey carpet.
Summer Thornton Design, Inc.
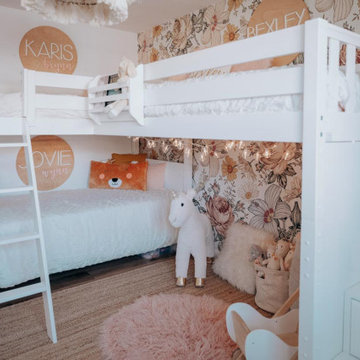
This Maxtrix corner loft bunk bed is just that – two beds stacked on one side, connected to a single raised bed on the other. The result is a super functional “L” shape that fits perfectly in your bedroom corner. www.maxtrixkids.com

Large room for the kids with climbing wall, super slide, TV, chalk boards, rocking horse, etc. Great room for the kids to play in!
他の地域にある高級な広いエクレクティックスタイルのおしゃれな子供部屋 (マルチカラーの壁、カーペット敷き、児童向け、ベージュの床) の写真
他の地域にある高級な広いエクレクティックスタイルのおしゃれな子供部屋 (マルチカラーの壁、カーペット敷き、児童向け、ベージュの床) の写真
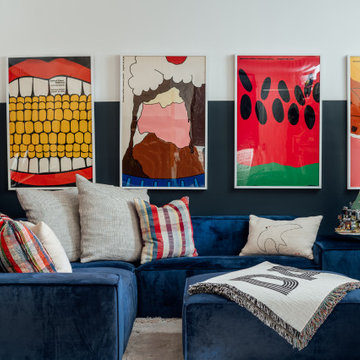
Kids room. 100% designed around these Herman Miller yearly picnic posters. The client already had one, so we decided to get a bunch more and go big with those. It's a basement - so dark walls would have felt too heavy. We decided to break the paint 1/3 of the way up the wall. This is 100% a kids space - bright, cozy, and welcoming.
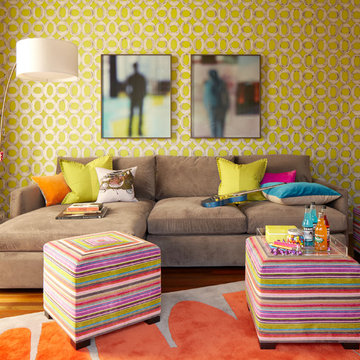
"photography by John Merkl"
サンフランシスコにあるラグジュアリーな広いエクレクティックスタイルのおしゃれな子供部屋 (ティーン向け、マルチカラーの壁、無垢フローリング) の写真
サンフランシスコにあるラグジュアリーな広いエクレクティックスタイルのおしゃれな子供部屋 (ティーン向け、マルチカラーの壁、無垢フローリング) の写真
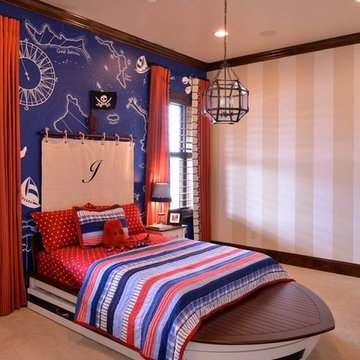
Nautical room, hand painted walls
ダラスにある広いエクレクティックスタイルのおしゃれな子供部屋 (マルチカラーの壁、カーペット敷き、児童向け) の写真
ダラスにある広いエクレクティックスタイルのおしゃれな子供部屋 (マルチカラーの壁、カーペット敷き、児童向け) の写真
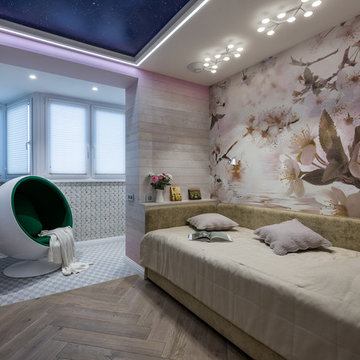
Лаврик Ирина
モスクワにある高級な広いエクレクティックスタイルのおしゃれな子供部屋 (マルチカラーの壁、無垢フローリング、ティーン向け) の写真
モスクワにある高級な広いエクレクティックスタイルのおしゃれな子供部屋 (マルチカラーの壁、無垢フローリング、ティーン向け) の写真
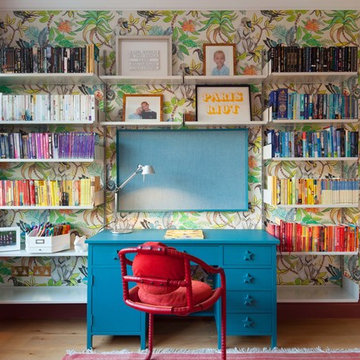
ロンドンにある高級な広いエクレクティックスタイルのおしゃれな子供部屋 (マルチカラーの壁、淡色無垢フローリング、児童向け、ベージュの床) の写真
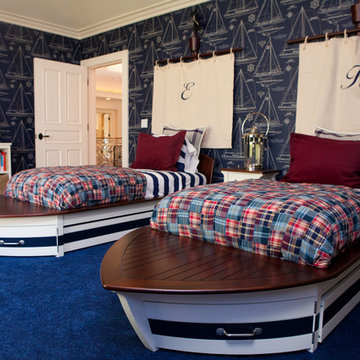
This nautical themed little boys' room is a fun and creative space for kids with a sophisticated navy, cream, and deep red color palette that's in keeping with the rest of the house. The space is full of charming nautical accents, like sailboat-shaped beds, porthole mirrors, sailboat models, and "sail" bedheads customized with the boys' initials.
Photo: Photography by Helene
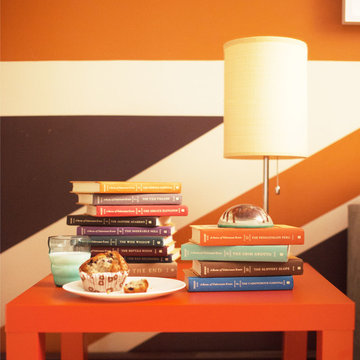
Jon Frederick
フィラデルフィアにある広いエクレクティックスタイルのおしゃれな子供部屋 (マルチカラーの壁、無垢フローリング、ティーン向け、茶色い床) の写真
フィラデルフィアにある広いエクレクティックスタイルのおしゃれな子供部屋 (マルチカラーの壁、無垢フローリング、ティーン向け、茶色い床) の写真
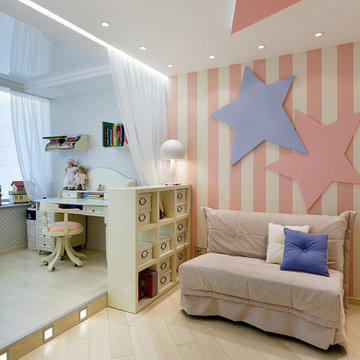
Иван Сорокин
サンクトペテルブルクにある高級な広いエクレクティックスタイルのおしゃれな子供部屋 (マルチカラーの壁、淡色無垢フローリング、児童向け、ベージュの床) の写真
サンクトペテルブルクにある高級な広いエクレクティックスタイルのおしゃれな子供部屋 (マルチカラーの壁、淡色無垢フローリング、児童向け、ベージュの床) の写真
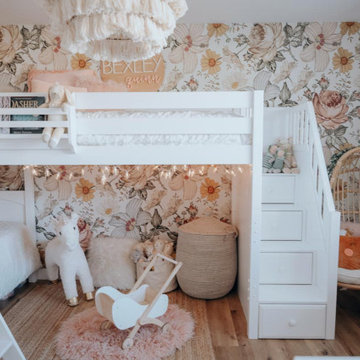
This Maxtrix corner loft bunk bed is just that – two beds stacked on one side, connected to a single raised bed on the other. The result is a super functional “L” shape that fits perfectly in your bedroom corner. www.maxtrixkids.com
広いエクレクティックスタイルの子供部屋 (マルチカラーの壁) の写真
1
