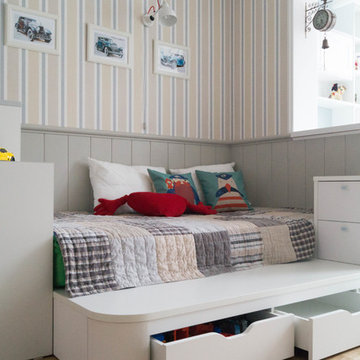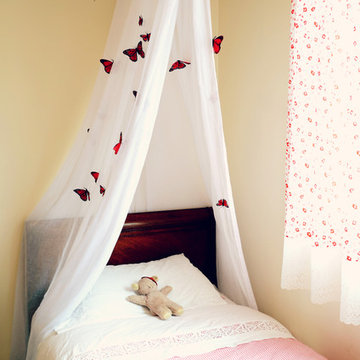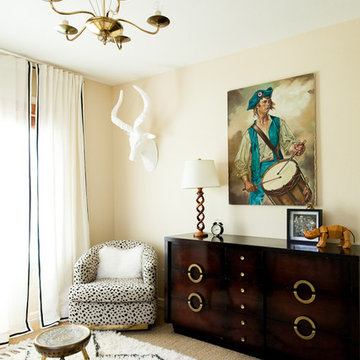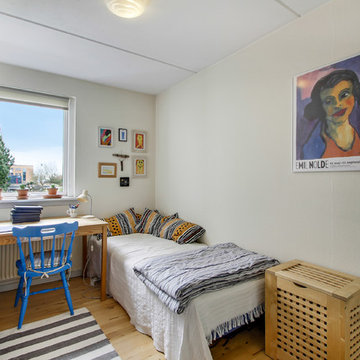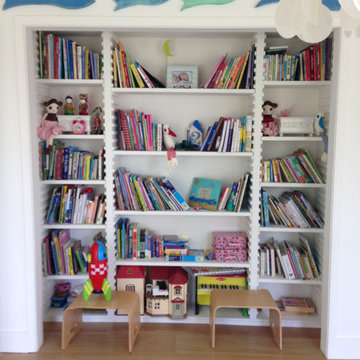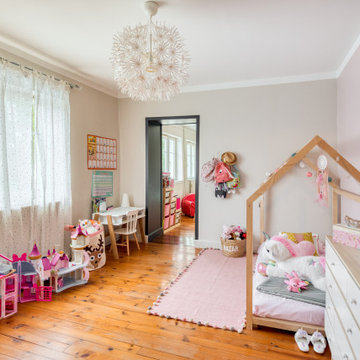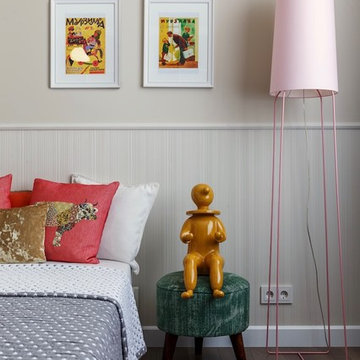白いエクレクティックスタイルの子供部屋 (ベージュの壁) の写真
絞り込み:
資材コスト
並び替え:今日の人気順
写真 1〜20 枚目(全 42 枚)
1/4
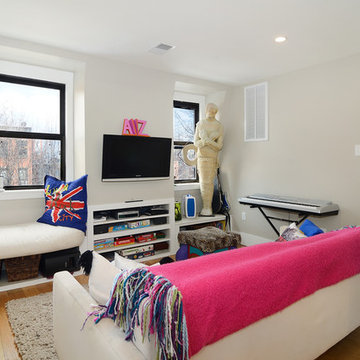
Property Marketed by Hudson Place Realty - Style meets substance in this circa 1875 townhouse. Completely renovated & restored in a contemporary, yet warm & welcoming style, 295 Pavonia Avenue is the ultimate home for the 21st century urban family. Set on a 25’ wide lot, this Hamilton Park home offers an ideal open floor plan, 5 bedrooms, 3.5 baths and a private outdoor oasis.
With 3,600 sq. ft. of living space, the owner’s triplex showcases a unique formal dining rotunda, living room with exposed brick and built in entertainment center, powder room and office nook. The upper bedroom floors feature a master suite separate sitting area, large walk-in closet with custom built-ins, a dream bath with an over-sized soaking tub, double vanity, separate shower and water closet. The top floor is its own private retreat complete with bedroom, full bath & large sitting room.
Tailor-made for the cooking enthusiast, the chef’s kitchen features a top notch appliance package with 48” Viking refrigerator, Kuppersbusch induction cooktop, built-in double wall oven and Bosch dishwasher, Dacor espresso maker, Viking wine refrigerator, Italian Zebra marble counters and walk-in pantry. A breakfast nook leads out to the large deck and yard for seamless indoor/outdoor entertaining.
Other building features include; a handsome façade with distinctive mansard roof, hardwood floors, Lutron lighting, home automation/sound system, 2 zone CAC, 3 zone radiant heat & tremendous storage, A garden level office and large one bedroom apartment with private entrances, round out this spectacular home.
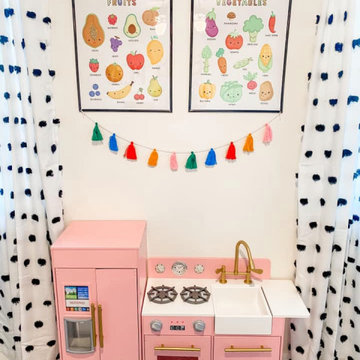
A brightly colored playroom with style and function for all toys and art supplies.
オクラホマシティにあるお手頃価格の中くらいなエクレクティックスタイルのおしゃれな子供部屋 (ベージュの壁、カーペット敷き、児童向け) の写真
オクラホマシティにあるお手頃価格の中くらいなエクレクティックスタイルのおしゃれな子供部屋 (ベージュの壁、カーペット敷き、児童向け) の写真
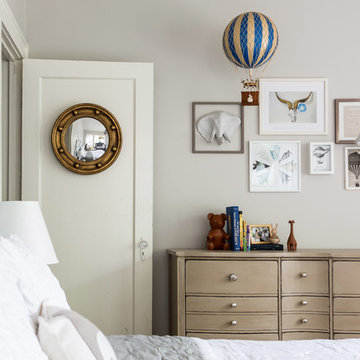
A shot capturing the elephant and animal theme of the nursery.
ニューオリンズにある高級な中くらいなエクレクティックスタイルのおしゃれな子供部屋 (ベージュの壁、カーペット敷き、ベージュの床) の写真
ニューオリンズにある高級な中くらいなエクレクティックスタイルのおしゃれな子供部屋 (ベージュの壁、カーペット敷き、ベージュの床) の写真
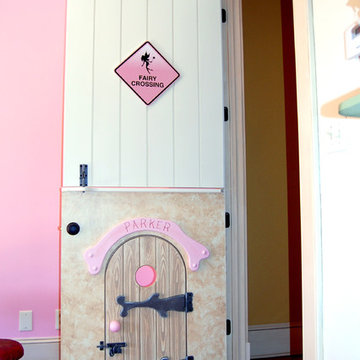
THEME Every element of this room
evokes images from the Enchanted
Forest. Tiny lights twinkle like fireflies;
curtains swing from real tree limbs and
sticker stones lay a pathway to the bed.
Ceramic mushrooms and birdhouses
are scattered throughout the room,
creating perfect hiding spots for fairies,
pixies and other magical friends. The
dominant color of both bedroom and
bathroom — a soft, feminine pink
— creates a soothing, yet wondrous
atmosphere. In the corner sits a large
tree with a child-size door at the base,
promising a child-size adventure on the
other side.
FOCUS Illuminated by two beautiful
flower-shaped lamps, the six-footdiameter
circular bed becomes the
centerpiece of the room. Imitation bark
on the bed’s exterior augments the
room’s theme and makes it easy for
a child to believe they have stepped
out of the suburbs and into the forest.
Three lily pads extending from tree
bark serve as both steps to the bed
and stools to sit on. Ready-made for
princess parties and sleepovers, the
bed easily accommodates two to three
small children or an adult. Twelvefoot
ceilings enhance the sense of
openness, while soft lighting and comfy
pillows make this a cozy reading and
resting spot.
STORAGE The shelves on the rear of
the bed and the two compartments in
the tree — one covered by a doubledoor,
the other by a miniature door —
supplement the storage capacity of the
room’s giant closet without interrupting
the theme.
GROWTH The bed meets standard
specifications for a baby crib, and
can accommodate both children and
adults. The railing is easily removed
when baby girl becomes a “big girl,”
and eventually,
a teenager.
SAFETY Rounded edges on all of the
room’s furnishings help prevent nasty
bumps, and lamps are positioned
well out-of-reach of small children.
The mattress is designed to fit snugly
to meet current crib safety standards,
while a 26-inch railing allows this bed
to act as a safe, comfortable and fun
play area.
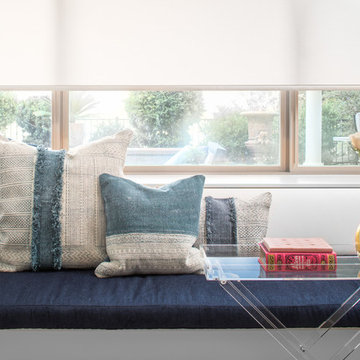
Blue accents at the windowseat
Photo: Chad Davies
サクラメントにある高級な中くらいなエクレクティックスタイルのおしゃれな子供部屋 (磁器タイルの床、ティーン向け、ベージュの壁、茶色い床) の写真
サクラメントにある高級な中くらいなエクレクティックスタイルのおしゃれな子供部屋 (磁器タイルの床、ティーン向け、ベージュの壁、茶色い床) の写真
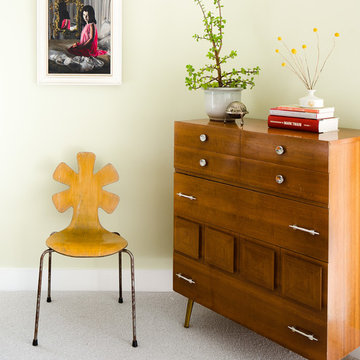
This client wanted a fresh start, taking only minimal items from her old house when she moved. We gave the kitchen and half bath a facelift, and then decorated the rest of the house with all new furniture and decor, while incorporating her unique and funky art and family pieces. The result is a house filled with fun and unexpected surprises, one of our favorites to date!
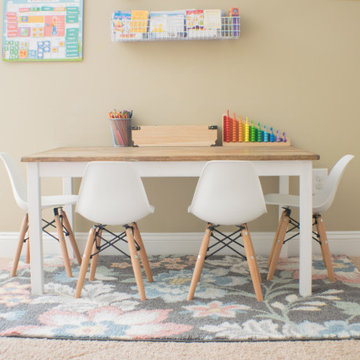
Playroom re-design: From cluttered play space to organized light and airy homeschool classroom!
アトランタにある低価格の中くらいなエクレクティックスタイルのおしゃれな子供部屋 (ベージュの壁、カーペット敷き、児童向け、ベージュの床) の写真
アトランタにある低価格の中くらいなエクレクティックスタイルのおしゃれな子供部屋 (ベージュの壁、カーペット敷き、児童向け、ベージュの床) の写真
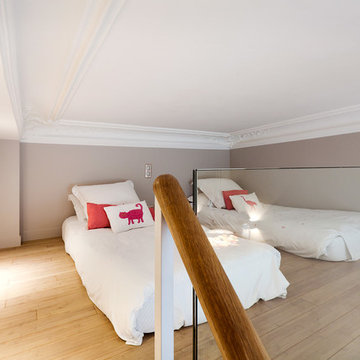
Une mezzanine et une nouvelle salle de bain ont été créés dans cette pièce.
La mezzanine a été construite en structure métallique au dessus de la nouvelle salle de bain.
Récupération des corniches en plâtre au plafond.
Garde corps en verre transparent.
Parquet au sol.
PHOTO: Brigitte Sombié
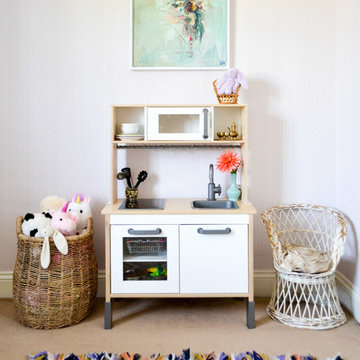
Lizzie Ravn
ロンドンにある低価格の小さなエクレクティックスタイルのおしゃれな子供部屋 (ベージュの壁、カーペット敷き、児童向け、ベージュの床) の写真
ロンドンにある低価格の小さなエクレクティックスタイルのおしゃれな子供部屋 (ベージュの壁、カーペット敷き、児童向け、ベージュの床) の写真
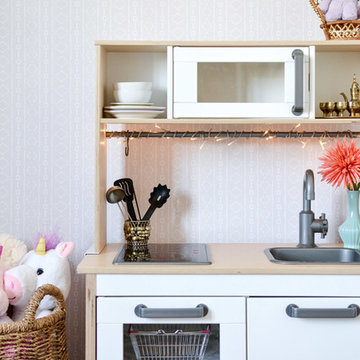
Lizzie Ravn
ロンドンにある低価格の小さなエクレクティックスタイルのおしゃれな子供部屋 (ベージュの壁、カーペット敷き、児童向け、ベージュの床) の写真
ロンドンにある低価格の小さなエクレクティックスタイルのおしゃれな子供部屋 (ベージュの壁、カーペット敷き、児童向け、ベージュの床) の写真
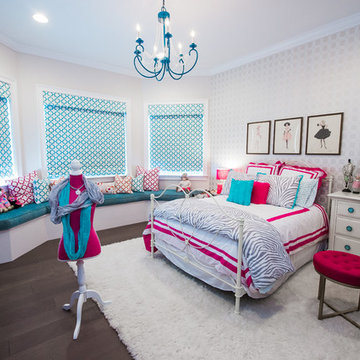
Toni Jade Photography
マイアミにある広いエクレクティックスタイルのおしゃれな子供部屋 (ベージュの壁、濃色無垢フローリング、ティーン向け) の写真
マイアミにある広いエクレクティックスタイルのおしゃれな子供部屋 (ベージュの壁、濃色無垢フローリング、ティーン向け) の写真
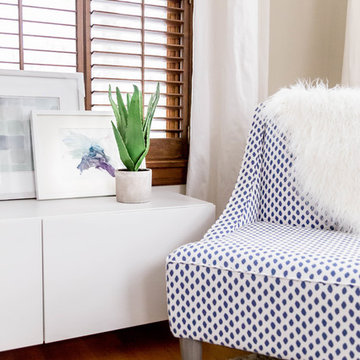
Bohemian accents and framed family artwork keep the space feeling real and usable. Closed storage hides kids toys while a patterned rug hides wear and provides soft play space.
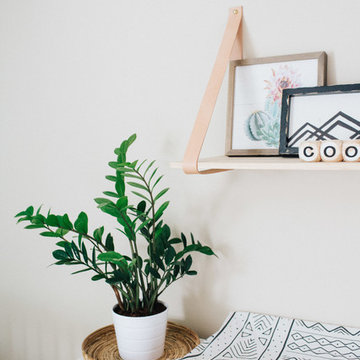
Taylor Cole Photography
オレンジカウンティにあるお手頃価格の中くらいなエクレクティックスタイルのおしゃれな子供部屋 (ベージュの壁、無垢フローリング) の写真
オレンジカウンティにあるお手頃価格の中くらいなエクレクティックスタイルのおしゃれな子供部屋 (ベージュの壁、無垢フローリング) の写真
白いエクレクティックスタイルの子供部屋 (ベージュの壁) の写真
1
