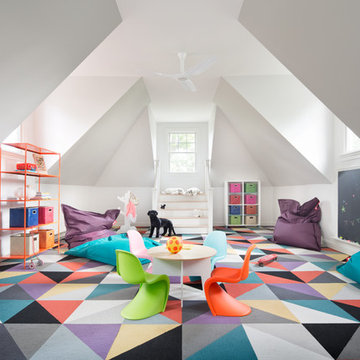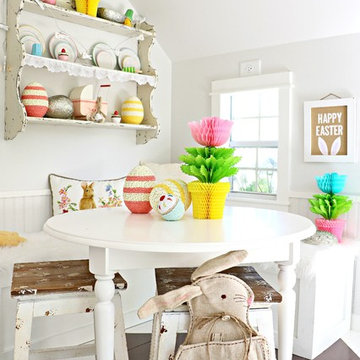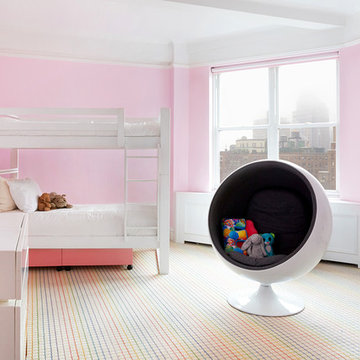白いエクレクティックスタイルの子供部屋 (マルチカラーの床) の写真
絞り込み:
資材コスト
並び替え:今日の人気順
写真 1〜14 枚目(全 14 枚)
1/4
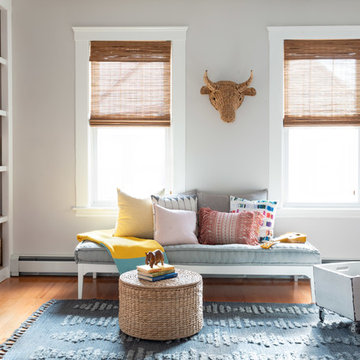
ボストンにあるお手頃価格の中くらいなエクレクティックスタイルのおしゃれな子供部屋 (グレーの壁、無垢フローリング、児童向け、マルチカラーの床) の写真
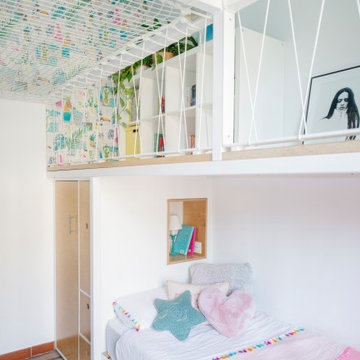
Dormitorio juvenil pequeño, diseñado a 3 niveles diferentes de altura. Cama, almacenaje y escritorio abajo, pasarela y almacenaje en el segundo nivel y espacio chill arriba, todo protegido por una estructura metálica con cuerdas.
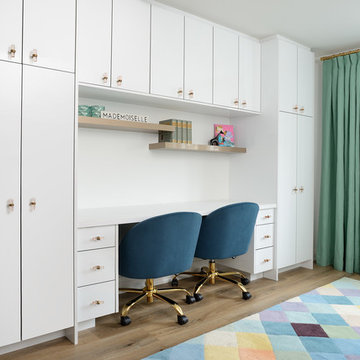
Design by: MIchelle Berwick
Photos by: Larry Arnal
This floor was dedicated to the girls. I just love this playroom and its multifunctionality! It's perfect for playing, relaxing and even ideal for homework with the built-in desks and storage. Its so cute and yet another example of how we really utilized space to the max. When using a color pallet the transition is key; here we sprinkled in the mint and continued to use gold details.
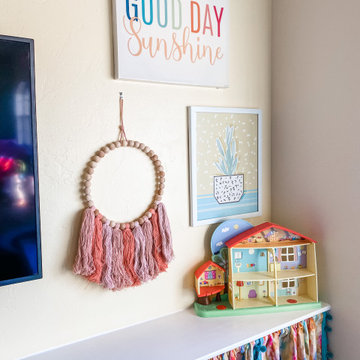
This playroom is fun, BRIGHT, and playful. I added a built-in the wraps around a corner of the room to store toys and books. I even included a reading nook. The ombre shiplap wall is the star of the show!
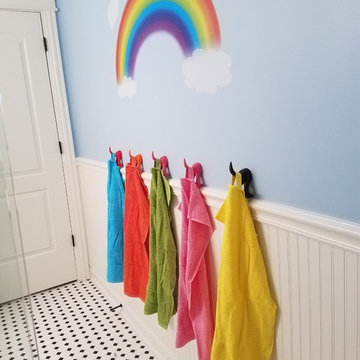
Fun kids area in bonus room above 4 car garage. Storage and full bath. Faux painted cloud ceiling, white wood wainscot. Custom window seat.
シカゴにあるお手頃価格の中くらいなエクレクティックスタイルのおしゃれな子供部屋 (青い壁、ラミネートの床、マルチカラーの床) の写真
シカゴにあるお手頃価格の中くらいなエクレクティックスタイルのおしゃれな子供部屋 (青い壁、ラミネートの床、マルチカラーの床) の写真
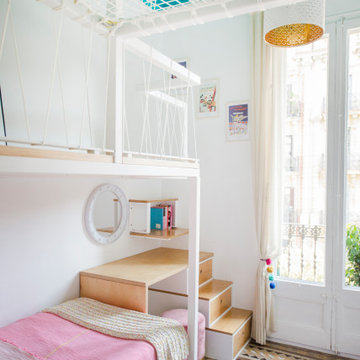
Dormitorio juvenil pequeño, diseñado a 3 niveles diferentes de altura. Cama, almacenaje y escritorio abajo, pasarela y almacenaje en el segundo nivel y espacio chill arriba, todo protegido por una estructura metálica con cuerdas.
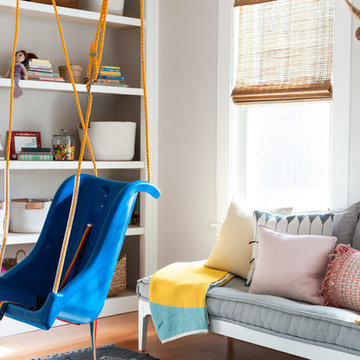
ボストンにあるお手頃価格の中くらいなエクレクティックスタイルのおしゃれな子供部屋 (グレーの壁、無垢フローリング、児童向け、マルチカラーの床) の写真
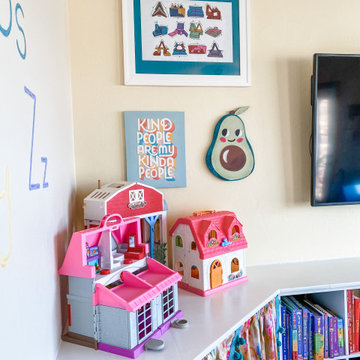
This playroom is fun, BRIGHT, and playful. I added a built-in the wraps around a corner of the room to store toys and books. I even included a reading nook. The ombre shiplap wall is the star of the show!
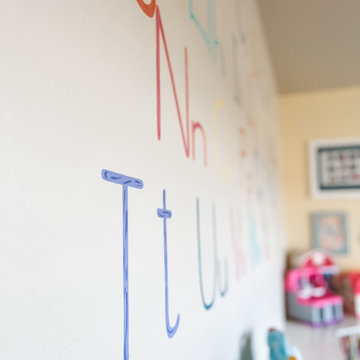
This playroom is fun, BRIGHT, and playful. I added a built-in the wraps around a corner of the room to store toys and books. I even included a reading nook. The ombre shiplap wall is the star of the show!
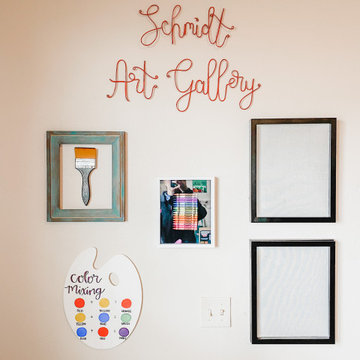
This playroom is fun, BRIGHT, and playful. I added a built-in the wraps around a corner of the room to store toys and books. I even included a reading nook. The ombre shiplap wall is the star of the show!
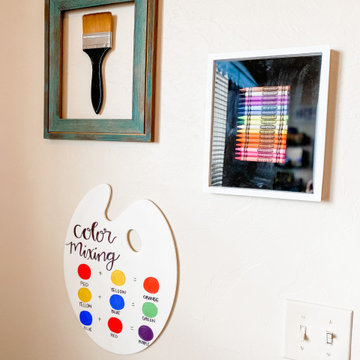
This playroom is fun, BRIGHT, and playful. I added a built-in the wraps around a corner of the room to store toys and books. I even included a reading nook. The ombre shiplap wall is the star of the show!
白いエクレクティックスタイルの子供部屋 (マルチカラーの床) の写真
1
