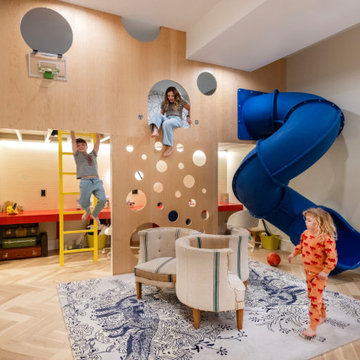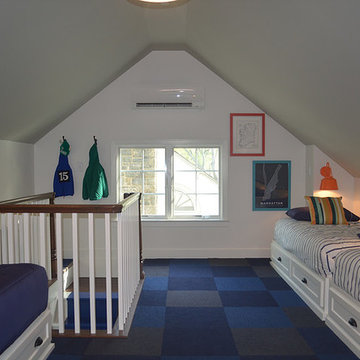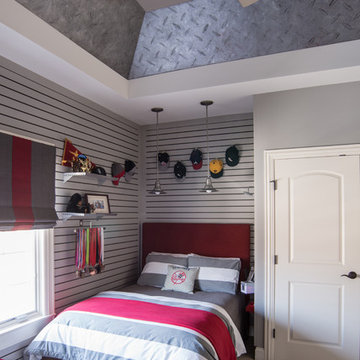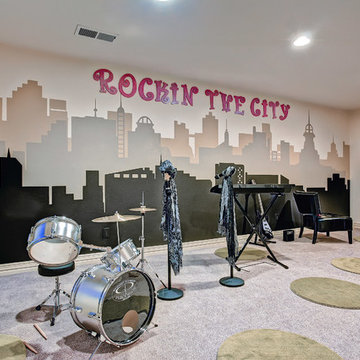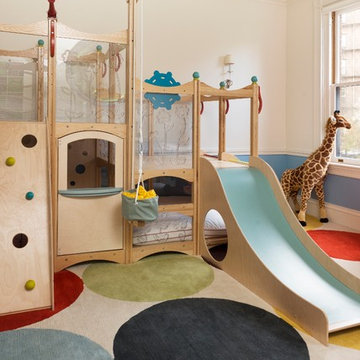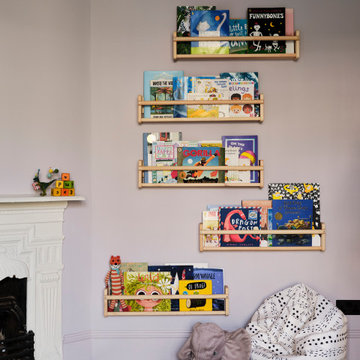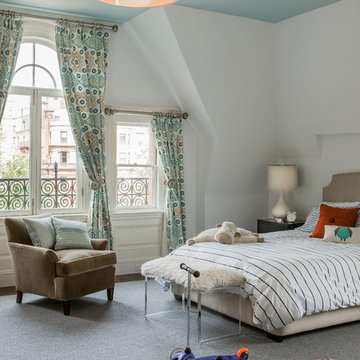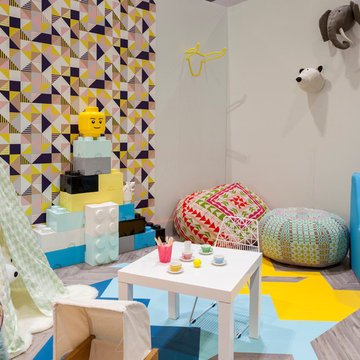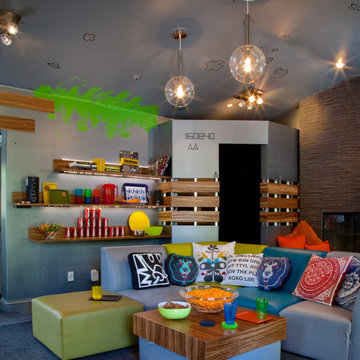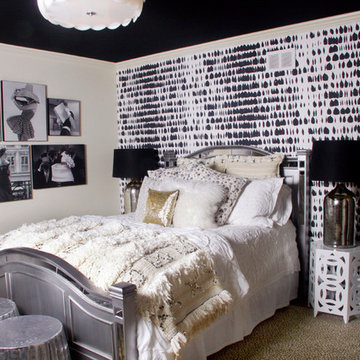ベージュの、グレーのエクレクティックスタイルの子供部屋の写真
絞り込み:
資材コスト
並び替え:今日の人気順
写真 1〜20 枚目(全 1,426 枚)
1/4
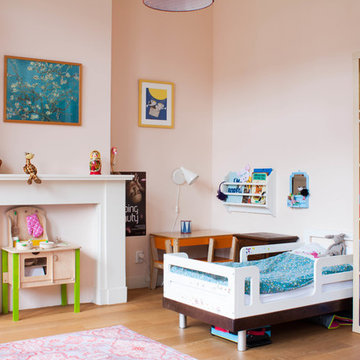
Photo: Louise de Miranda © 2014 Houzz
アムステルダムにある広いエクレクティックスタイルのおしゃれな子供部屋 (ピンクの壁、無垢フローリング) の写真
アムステルダムにある広いエクレクティックスタイルのおしゃれな子供部屋 (ピンクの壁、無垢フローリング) の写真
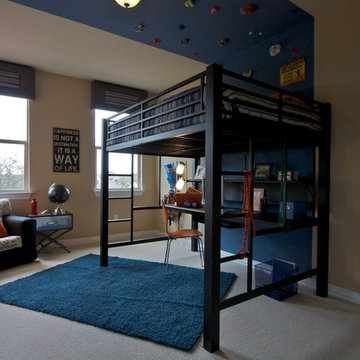
This is a teen boys room. The bed is a full with a desk below. The walls ahve a band of blue paint up and across ceiling. Area rug is blue yarn.Graffiti chair adds whimsy,floor lamp is triple for added lighting.
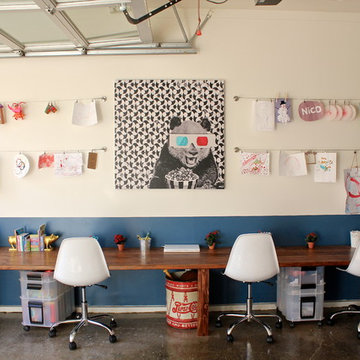
Garage turns into a playroom
ロサンゼルスにあるエクレクティックスタイルのおしゃれな子供部屋 (コンクリートの床、児童向け、マルチカラーの壁) の写真
ロサンゼルスにあるエクレクティックスタイルのおしゃれな子供部屋 (コンクリートの床、児童向け、マルチカラーの壁) の写真
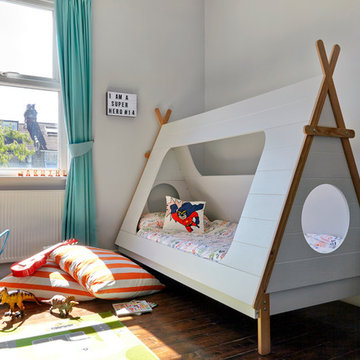
The Brief: Inject some fun for my little man…and gender neutral (no baby blue!).
The Solution: A reading corner & ever changing artwork wall. Cool wallpaper. Alternative storage in the form of lockers for both toys and clothes. Fun kitsch lighting to help at bedtime!
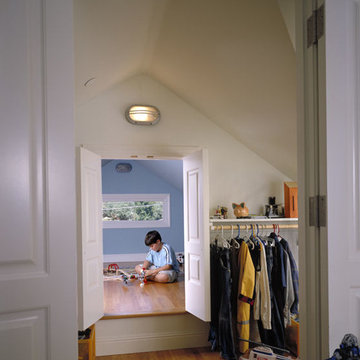
This converted attic space is entered through a pair of doors at the back of the bedroom closet. It makes an ideal play space or location for a sleepover.
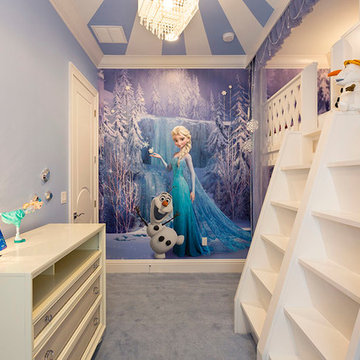
Beautiful Design! Amazing! Innovation meets flexibility. Natural light spreads with a transitional flow to balance lighting. A wow factor! Tasteful!
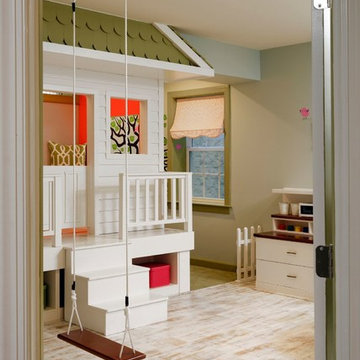
A perfect playroom space for two young girls to grow into. The space contains a custom made playhouse, complete with hidden trap door, custom built in benches with plenty of toy storage and bench cushions for reading, lounging or play pretend. In order to mimic an outdoor space, we added an indoor swing. The side of the playhouse has a small soft area with green carpeting to mimic grass, and a small picket fence. The tree wall stickers add to the theme. A huge highlight to the space is the custom designed, custom built craft table with plenty of storage for all kinds of craft supplies. The rustic laminate wood flooring adds to the cottage theme.
Bob Narod Photography
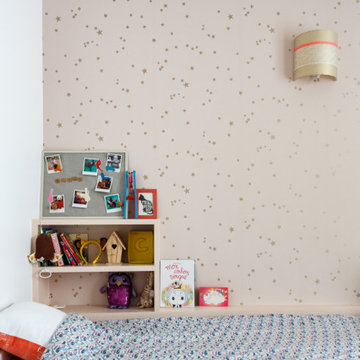
Le projet Lafayette est un projet extraordinaire. Un Loft, en plein coeur de Paris, aux accents industriels qui baigne dans la lumière grâce à son immense verrière.
Nous avons opéré une rénovation partielle pour ce magnifique loft de 200m2. La raison ? Il fallait rénover les pièces de vie et les chambres en priorité pour permettre à nos clients de s’installer au plus vite. C’est pour quoi la rénovation sera complétée dans un second temps avec le changement des salles de bain.
Côté esthétique, nos clients souhaitaient préserver l’originalité et l’authenticité de ce loft tout en le remettant au goût du jour.
L’exemple le plus probant concernant cette dualité est sans aucun doute la cuisine. D’un côté, on retrouve un côté moderne et neuf avec les caissons et les façades signés Ikea ainsi que le plan de travail sur-mesure en verre laqué blanc. D’un autre, on perçoit un côté authentique avec les carreaux de ciment sur-mesure au sol de Mosaïc del Sur ; ou encore avec ce bar en bois noir qui siège entre la cuisine et la salle à manger. Il s’agit d’un meuble chiné par nos clients que nous avons intégré au projet pour augmenter le côté authentique de l’intérieur.
A noter que la grandeur de l’espace a été un véritable challenge technique pour nos équipes. Elles ont du échafauder sur plusieurs mètres pour appliquer les peintures sur les murs. Ces dernières viennent de Farrow & Ball et ont fait l’objet de recommandations spéciales d’une coloriste.
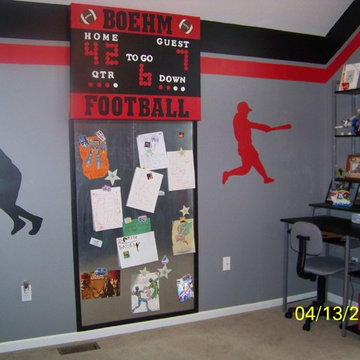
We created a magnet board for Logan out of sheet metal. The shelving meant for the floor was attached to the wall to provide extra storage.
カンザスシティにあるエクレクティックスタイルのおしゃれな子供部屋の写真
カンザスシティにあるエクレクティックスタイルのおしゃれな子供部屋の写真
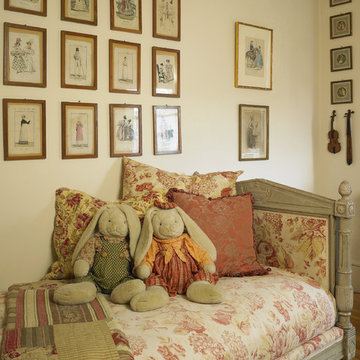
Child's Bedroom
Photos by Eric Zepeda
サンフランシスコにあるエクレクティックスタイルのおしゃれな子供部屋 (ベージュの壁、無垢フローリング、児童向け) の写真
サンフランシスコにあるエクレクティックスタイルのおしゃれな子供部屋 (ベージュの壁、無垢フローリング、児童向け) の写真
ベージュの、グレーのエクレクティックスタイルの子供部屋の写真
1
