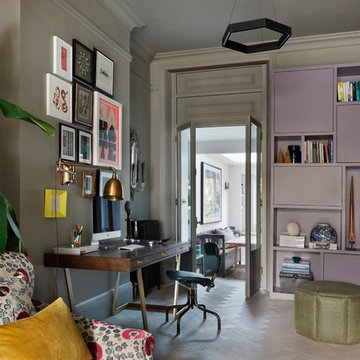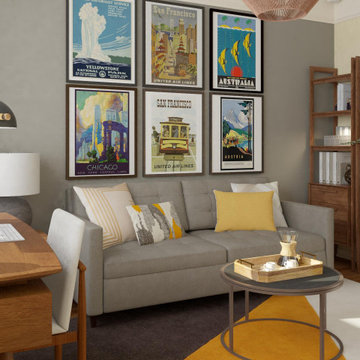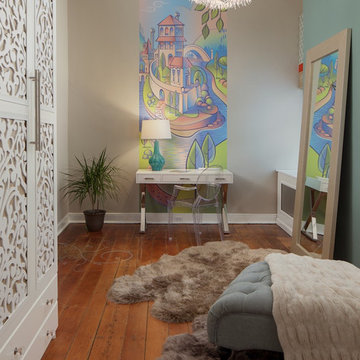小さなエクレクティックスタイルのホームオフィス・書斎 (グレーの壁) の写真
絞り込み:
資材コスト
並び替え:今日の人気順
写真 1〜20 枚目(全 97 枚)
1/4
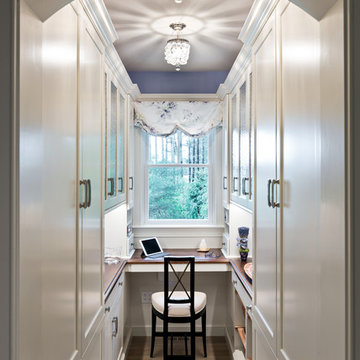
Designed by Julie Lyons
Photographed by Dan Cutrona
ボストンにある小さなエクレクティックスタイルのおしゃれなホームオフィス・書斎 (グレーの壁、淡色無垢フローリング、造り付け机、茶色い床) の写真
ボストンにある小さなエクレクティックスタイルのおしゃれなホームオフィス・書斎 (グレーの壁、淡色無垢フローリング、造り付け机、茶色い床) の写真
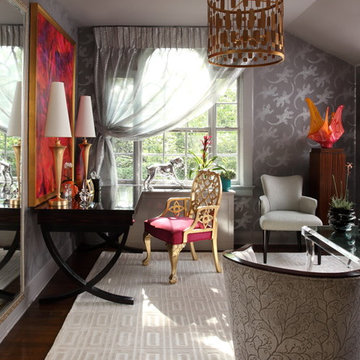
Bryan Alan Kirkland Interiors is proud to introduce you to our Interior Designs through this beautiful after picture of our room in the 2012 Atlanta Symphony Show House. Notice the incredible Gecko wallpaper from Osborne and Little and the vibrant details with fabrics, art and the accessories.
Photo Courtsey of BAK Designs
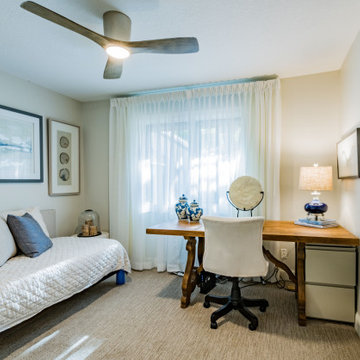
Compact home office and guest bedroom in transitional style with antique italian desk
ミネアポリスにあるお手頃価格の小さなエクレクティックスタイルのおしゃれな書斎 (グレーの壁、カーペット敷き、自立型机、ベージュの床) の写真
ミネアポリスにあるお手頃価格の小さなエクレクティックスタイルのおしゃれな書斎 (グレーの壁、カーペット敷き、自立型机、ベージュの床) の写真
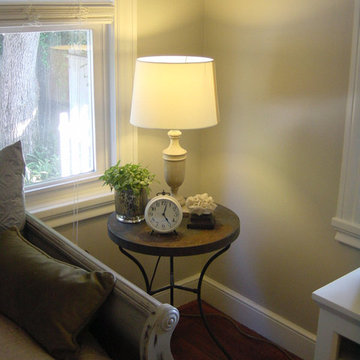
The side table is an antique French garden table with a rustic feel.
サンフランシスコにある低価格の小さなエクレクティックスタイルのおしゃれなホームオフィス・書斎 (グレーの壁、濃色無垢フローリング、自立型机) の写真
サンフランシスコにある低価格の小さなエクレクティックスタイルのおしゃれなホームオフィス・書斎 (グレーの壁、濃色無垢フローリング、自立型机) の写真
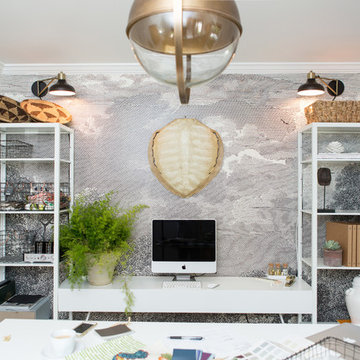
This designer's eclectic home office was created by layering a wall mural, open and airy shelving separated by a simple strut-style computer ledge, and decorative details included sconces and a large sea turtle carapace.
Photography by: Elise Hanna
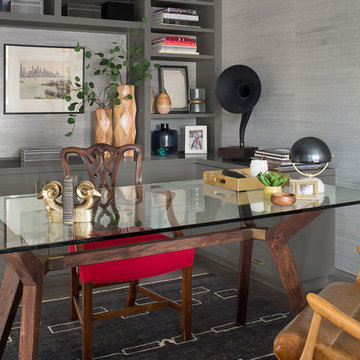
Meghan Bob Photography
サンディエゴにある高級な小さなエクレクティックスタイルのおしゃれな書斎 (グレーの壁、濃色無垢フローリング、暖炉なし、自立型机) の写真
サンディエゴにある高級な小さなエクレクティックスタイルのおしゃれな書斎 (グレーの壁、濃色無垢フローリング、暖炉なし、自立型机) の写真
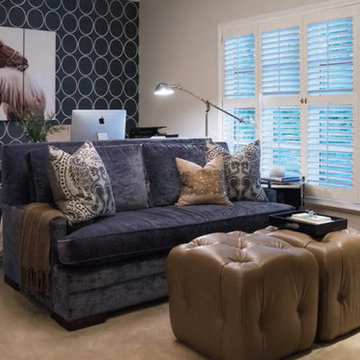
Home office redesigned to become a functional sitting room, guest room and office. Bold graphic grasscloth sets the stage for all of the colors and textures in this room. Sofa becomes a full-size bed and ottomans pull away to allow the office to still function as a guest room.
Photography: Shannon Fontaine
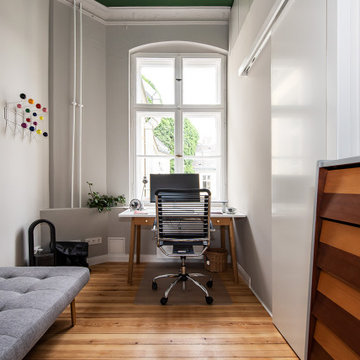
APARTMENT BERLIN VII
Eine Berliner Altbauwohnung im vollkommen neuen Gewand: Bei diesen Räumen in Schöneberg zeichnete THE INNER HOUSE für eine komplette Sanierung verantwortlich. Dazu gehörte auch, den Grundriss zu ändern: Die Küche hat ihren Platz nun als Ort für Gemeinsamkeit im ehemaligen Berliner Zimmer. Dafür gibt es ein ruhiges Schlafzimmer in den hinteren Räumen. Das Gästezimmer verfügt jetzt zudem über ein eigenes Gästebad im britischen Stil. Bei der Sanierung achtete THE INNER HOUSE darauf, stilvolle und originale Details wie Doppelkastenfenster, Türen und Beschläge sowie das Parkett zu erhalten und aufzuarbeiten. Darüber hinaus bringt ein stimmiges Farbkonzept die bereits vorhandenen Vintagestücke nun angemessen zum Strahlen.
INTERIOR DESIGN & STYLING: THE INNER HOUSE
LEISTUNGEN: Grundrissoptimierung, Elektroplanung, Badezimmerentwurf, Farbkonzept, Koordinierung Gewerke und Baubegleitung, Möbelentwurf und Möblierung
FOTOS: © THE INNER HOUSE, Fotograf: Manuel Strunz, www.manuu.eu
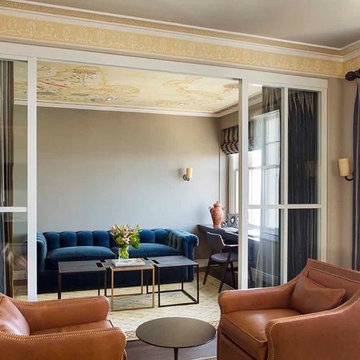
A pair of matched leather club chairs with nailhead trim sin in front of a dual purpose room. This room had the wall between it and the living room removed. Sliding glass doors from the Sliding Door Company in San Francisco were installed. Drapes on the inside can be pulled closed when the doors are shut to create a private space if the room is needed for a guest bedroom. A custom mural is painted on the ceiling of an antique South American map. A desk is built in on the right side of the room facing the window. An antique persian rug sits atop the refinished original oak floors which now have a dark tobacco stain applied. The molding is a flat frieze below a small crown molding. The raised design has been hand painted to enhance the depth and character. Dupioni Silk drapes were used to soften the room and block afternoon sunlight when needed. Credit goes to Mural Pros of San Jose, California for all the hand painted molding and hand painted map applied to the ceiling.
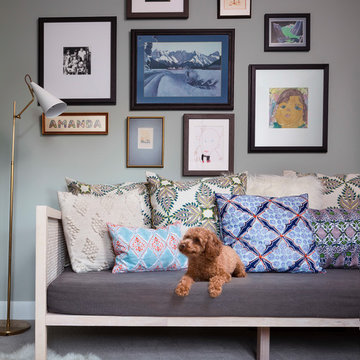
A cozy corner in a home office, Photo by Susie Brenner Photography
デンバーにある小さなエクレクティックスタイルのおしゃれな書斎 (カーペット敷き、暖炉なし、グレーの床、グレーの壁) の写真
デンバーにある小さなエクレクティックスタイルのおしゃれな書斎 (カーペット敷き、暖炉なし、グレーの床、グレーの壁) の写真
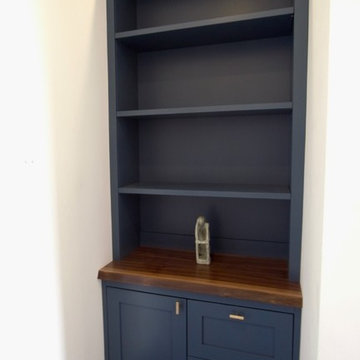
This home study in Blackheath London was designed and made to fit into a compact room with a protruding wall dividing the space. The solution we arrived at was to create a built in alcove into the smaller part of the room. The built in alcove consists of a bookcase, cupboard and drawers with filing system. To the right of this is a desk with pedestal and a wall mounted large bookcase above. The pedestal has two long narrow drawers for stationary with a small cupboard below. Both desk tops are made from thick solid American Black Walnut with a live edge and the fitted furniture has a small cornice throughout. All the furniture is scribed to the walls and to the floor. The furniture is hand brushed apart from the desk tops and walnut drawers which are spray lacquered.
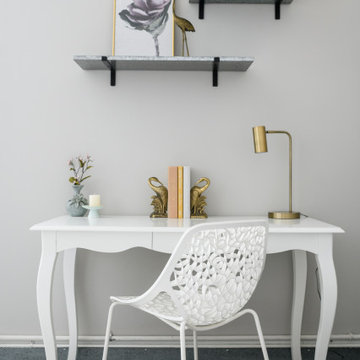
The juxtaposition of soft texture and feminine details against hard metal and concrete finishes. Elements of floral wallpaper, paper lanterns, and abstract art blend together to create a sense of warmth. Soaring ceilings are anchored by thoughtfully curated and well placed furniture pieces. The perfect home for two.
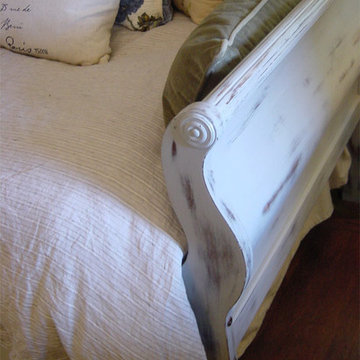
The office daybed is a vintage trundle that sleeps two. Previously dark brown, I painted and distressed it to give it a Belgian feel.
サンフランシスコにある低価格の小さなエクレクティックスタイルのおしゃれなホームオフィス・書斎 (グレーの壁、濃色無垢フローリング、自立型机) の写真
サンフランシスコにある低価格の小さなエクレクティックスタイルのおしゃれなホームオフィス・書斎 (グレーの壁、濃色無垢フローリング、自立型机) の写真
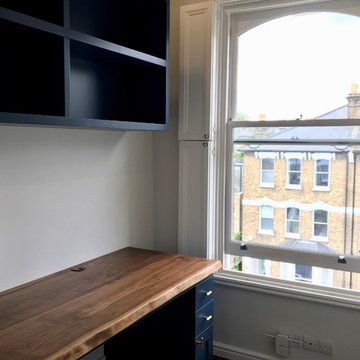
This home study in Blackheath London was designed and made to fit into a compact room with a protruding wall dividing the space. The solution we arrived at was to create a built in alcove into the smaller part of the room. The built in alcove consists of a bookcase, cupboard and drawers with filing system. To the right of this is a desk with pedestal and a wall mounted large bookcase above. The pedestal has two long narrow drawers for stationary with a small cupboard below. Both desk tops are made from thick solid American Black Walnut with a live edge and the fitted furniture has a small cornice throughout. All the furniture is scribed to the walls and to the floor. The furniture is hand brushed apart from the desk tops and walnut drawers which are spray lacquered.
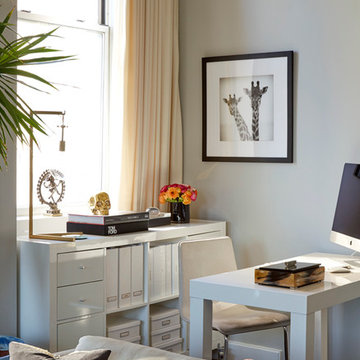
Mark Roskams
ニューヨークにある低価格の小さなエクレクティックスタイルのおしゃれなホームオフィス・書斎 (グレーの壁、濃色無垢フローリング、自立型机) の写真
ニューヨークにある低価格の小さなエクレクティックスタイルのおしゃれなホームオフィス・書斎 (グレーの壁、濃色無垢フローリング、自立型机) の写真
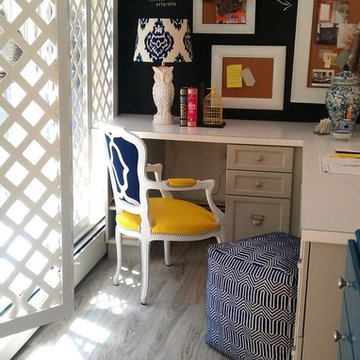
A small porch off of the kitchen was converted to sunny office space.
ニューヨークにある高級な小さなエクレクティックスタイルのおしゃれなアトリエ・スタジオ (グレーの壁、造り付け机、淡色無垢フローリング) の写真
ニューヨークにある高級な小さなエクレクティックスタイルのおしゃれなアトリエ・スタジオ (グレーの壁、造り付け机、淡色無垢フローリング) の写真
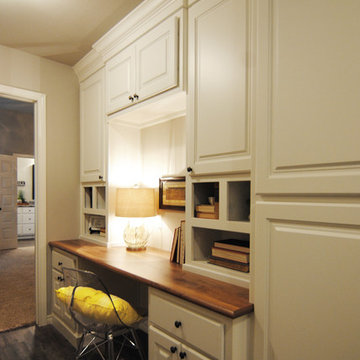
Built-in hallway desk space.
オースティンにあるお手頃価格の小さなエクレクティックスタイルのおしゃれな書斎 (グレーの壁、クッションフロア、造り付け机) の写真
オースティンにあるお手頃価格の小さなエクレクティックスタイルのおしゃれな書斎 (グレーの壁、クッションフロア、造り付け机) の写真
小さなエクレクティックスタイルのホームオフィス・書斎 (グレーの壁) の写真
1
