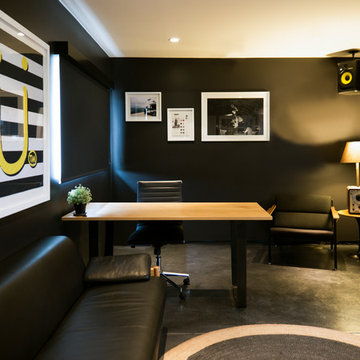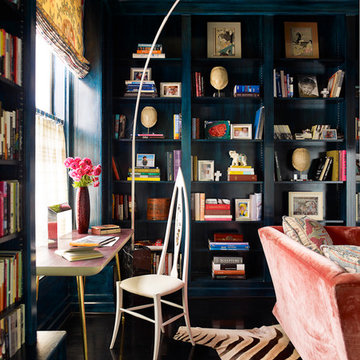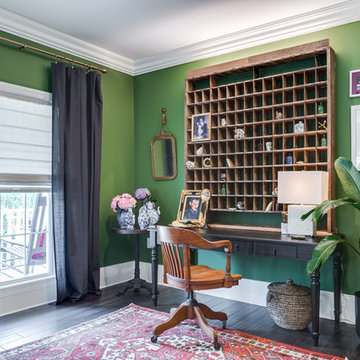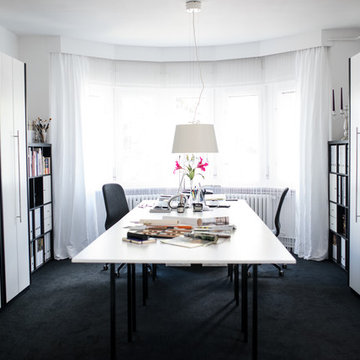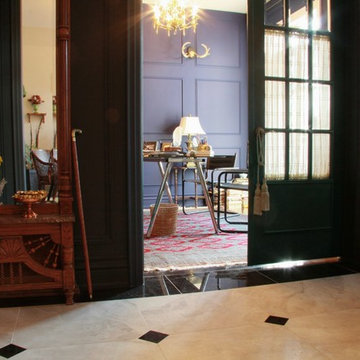エクレクティックスタイルのホームオフィス・書斎 (黒い床、ピンクの床、ライブラリー) の写真
絞り込み:
資材コスト
並び替え:今日の人気順
写真 1〜20 枚目(全 55 枚)

The conservatory space was transformed into a bright space full of light and plants. It also doubles up as a small office space with plenty of storage and a very comfortable Victorian refurbished chaise longue to relax in.
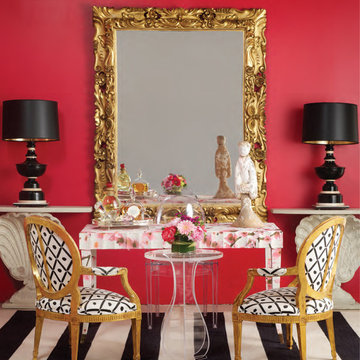
This home was office done by Weaver Design Group for the project of "Antiques in Modern Design". The walls are painted in a vibrant pink to offset the black and grey used in the consoles and lamps. The 17th century baroque gilt wood mirror gives weight to an otherwise light and airy room. The pair of Louis XV armchairs sit in front of a modern desk covered in a floral wallpaper. The shell consoles against the wall are wonderfully carved wooden consoles in the form of shells and can be used in a multitude of spaces such as a dining hall or an entrance room or anywhere one pleases. The statue of a lady from the Han dynasty period completes the feminine touch.
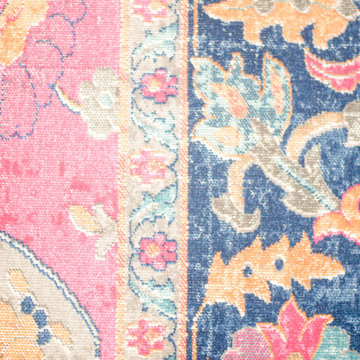
Quiana Marie Photography
Bohemian + Eclectic Design
サンフランシスコにある低価格の小さなエクレクティックスタイルのおしゃれなアトリエ・スタジオ (緑の壁、カーペット敷き、自立型机、ピンクの床) の写真
サンフランシスコにある低価格の小さなエクレクティックスタイルのおしゃれなアトリエ・スタジオ (緑の壁、カーペット敷き、自立型机、ピンクの床) の写真
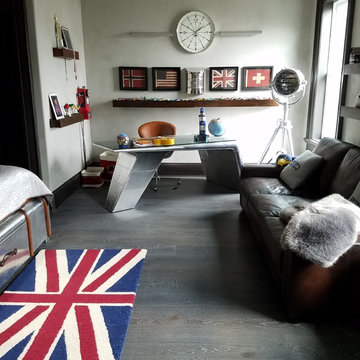
Child's room with 3/4" x 8" Castle Bespoke plank flooring. High end engineered wood flooring with 6mm wear layer, 50% ten-foot planks, and totally custom finishing options.
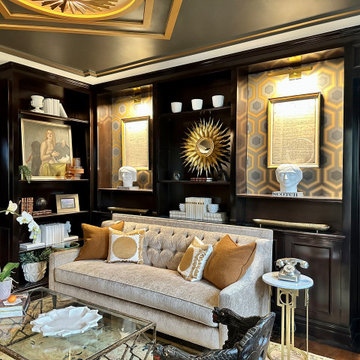
Art Deco inspired dark library was reimagined by Kira Halter of Halter Home. This dark but glamerous library features Kira's custom furniture line of her Grace Sofa, Scallop back Chairs and Frank side table. Alls pieces are custom made to order.
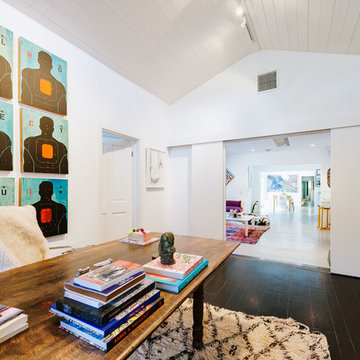
ロサンゼルスにある高級な巨大なエクレクティックスタイルのおしゃれなアトリエ・スタジオ (白い壁、標準型暖炉、レンガの暖炉まわり、自立型机、濃色無垢フローリング、黒い床) の写真

Camilla Molders Design was invited to participate in Como By Design - the first Interior Showhouse in Australia in 18 years.
Como by Design saw 24 interior designers temporarily reimagined the interior of the historic Como House in South Yarra for 3 days in October. As a national trust house, the original fabric of the house was to remain intact and returned to the original state after the exhibition.
Our design worked along side exisiting some antique pieces such as a mirror, bookshelf, chandelier and the original pink carpet.
Add some colour to the walls and furnishings in the room that were all custom designed by Camilla Molders Design including the chairs, rug, screen and desk - made for a cosy and welcoming sitting room.
it is a little to sad to think this lovely cosy room only existed for 1 week!
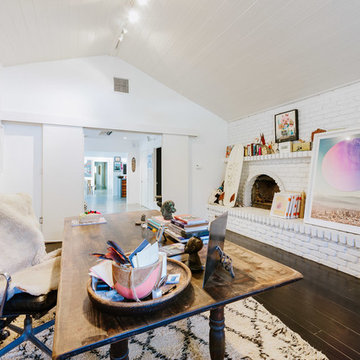
ロサンゼルスにある高級な巨大なエクレクティックスタイルのおしゃれなアトリエ・スタジオ (白い壁、標準型暖炉、レンガの暖炉まわり、自立型机、濃色無垢フローリング、黒い床) の写真
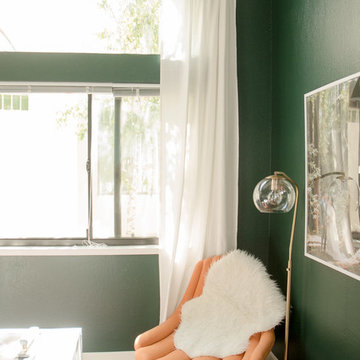
Quiana Marie Photography
Bohemian + Eclectic Design
サンフランシスコにある低価格の小さなエクレクティックスタイルのおしゃれなアトリエ・スタジオ (緑の壁、カーペット敷き、自立型机、ピンクの床) の写真
サンフランシスコにある低価格の小さなエクレクティックスタイルのおしゃれなアトリエ・スタジオ (緑の壁、カーペット敷き、自立型机、ピンクの床) の写真
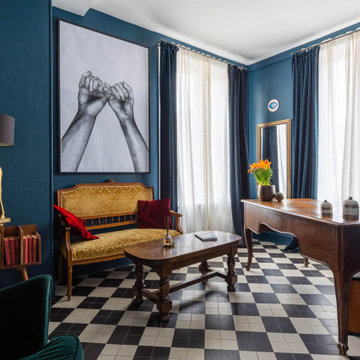
パリにあるお手頃価格の中くらいなエクレクティックスタイルのおしゃれな書斎 (ライブラリー、青い壁、セラミックタイルの床、暖炉なし、自立型机、黒い床、壁紙) の写真
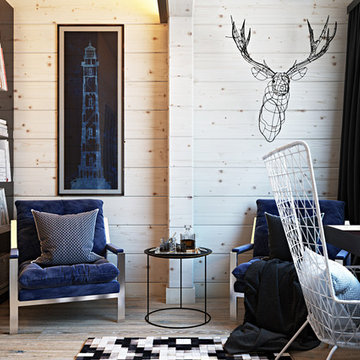
Небольшой кабинет в частном загородном доме. Пространство кабинета является местом уединения хозяина дома. Небольшая коллекция предметов из разных стан, креативные дизайнерские предметы, стильная современная мебель, легкая контрастная цветовая гамма - все это является отражением увлечений и индивидуальности его обладателя.
Проект интерьера кабинета, студии дизайна Savateev.Design, в загородном коттедже в Репено.
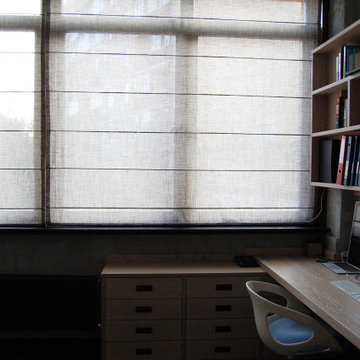
Квартира Москва ул. Чаянова 149,21 м2
Данная квартира создавалась строго для родителей большой семьи, где у взрослые могут отдыхать, работать, иметь строго своё пространство. Здесь есть - большая гостиная, спальня, обширные гардеробные , спортзал, 2 санузла, при спальне и при спортзале.
Квартира имеет свой вход из межквартирного холла, но и соединена с соседней, где находится общее пространство и детский комнаты.
По желанию заказчиков, большое значение уделено вариативности пространств. Так спортзал, при необходимости, превращается в ещё одну спальню, а обширная лоджия – в кабинет.
В оформлении применены в основном природные материалы, камень, дерево. Почти все предметы мебели изготовлены по индивидуальному проекту, что позволило максимально эффективно использовать пространство.
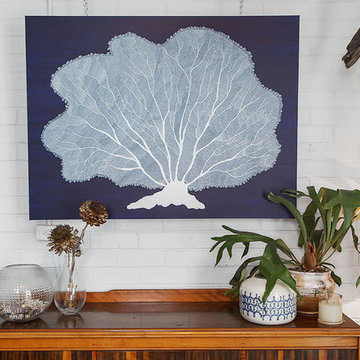
Images: Maria Savelieva
Painting: Kelly Foster Artist
メルボルンにある低価格の中くらいなエクレクティックスタイルのおしゃれなアトリエ・スタジオ (白い壁、コンクリートの床、黒い床) の写真
メルボルンにある低価格の中くらいなエクレクティックスタイルのおしゃれなアトリエ・スタジオ (白い壁、コンクリートの床、黒い床) の写真
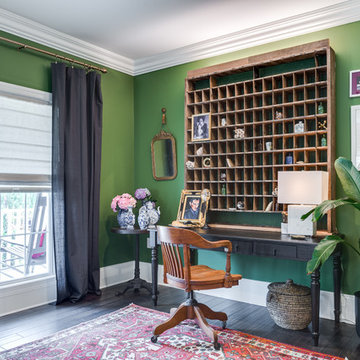
オレンジカウンティにあるお手頃価格の中くらいなエクレクティックスタイルのおしゃれな書斎 (緑の壁、濃色無垢フローリング、暖炉なし、自立型机、黒い床) の写真
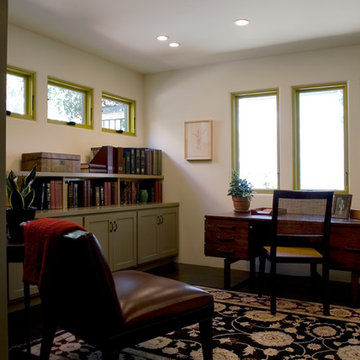
Ojai House - Study. New contemporary / eclectic / southwest style house, open to the landscape. Home office / study provides quiet, introverted space with intimate landscape views.
Figure drawing by David Spanbock.
Construction by Loomis Construction.
Photo by Skye Moorhead, all rights reserved.
エクレクティックスタイルのホームオフィス・書斎 (黒い床、ピンクの床、ライブラリー) の写真
1
