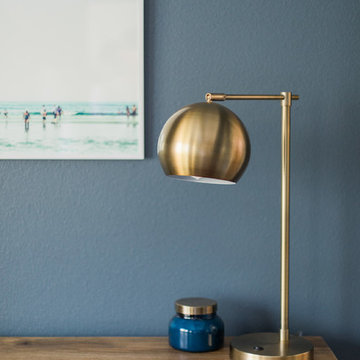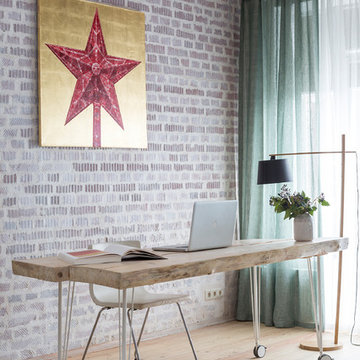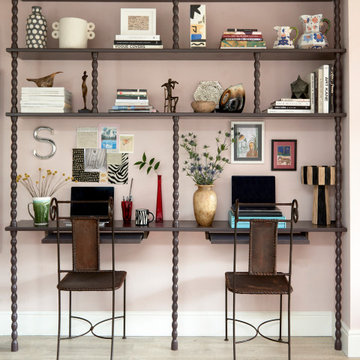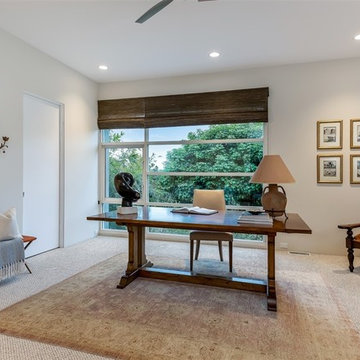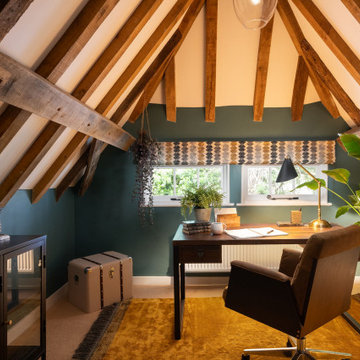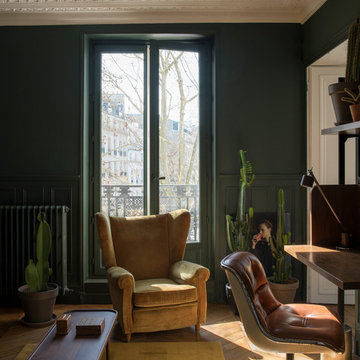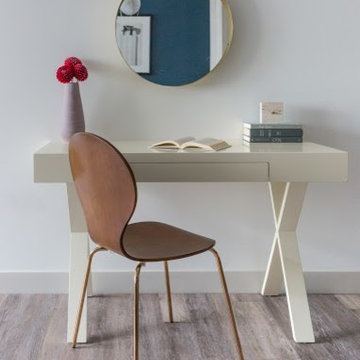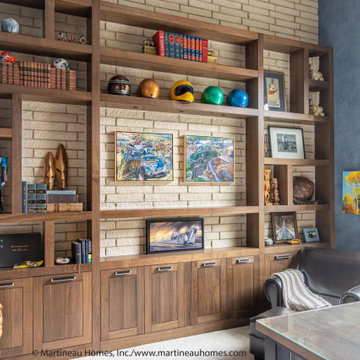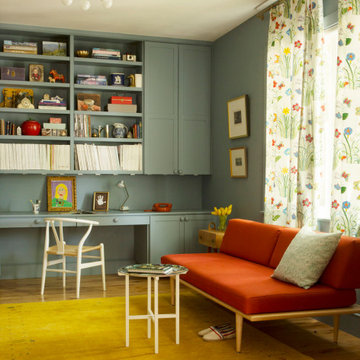エクレクティックスタイルのホームオフィス・書斎 (ベージュの床、黄色い床) の写真
絞り込み:
資材コスト
並び替え:今日の人気順
写真 1〜20 枚目(全 244 枚)
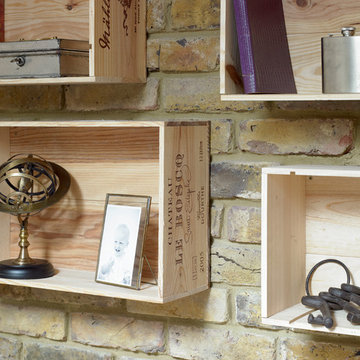
Photographer: Nick Smith
ロンドンにあるお手頃価格の小さなエクレクティックスタイルのおしゃれな書斎 (ベージュの壁、淡色無垢フローリング、造り付け机、ベージュの床) の写真
ロンドンにあるお手頃価格の小さなエクレクティックスタイルのおしゃれな書斎 (ベージュの壁、淡色無垢フローリング、造り付け机、ベージュの床) の写真
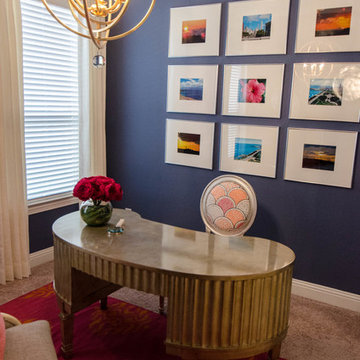
The inspiration for the rooms color pallet was taken from my client's personal vacation photos to Hawaii. We both fell in love with the hibiscus flower and the sunsets. Often I take inspiration from my clients in order to create a unique design tailored to them.
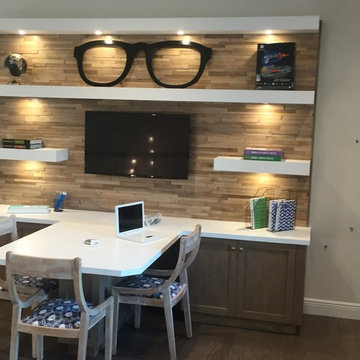
Fun and Functional space for the kids to study, do homework or surf the web.
マイアミにあるお手頃価格の中くらいなエクレクティックスタイルのおしゃれな書斎 (造り付け机、ベージュの壁、淡色無垢フローリング、暖炉なし、ベージュの床) の写真
マイアミにあるお手頃価格の中くらいなエクレクティックスタイルのおしゃれな書斎 (造り付け机、ベージュの壁、淡色無垢フローリング、暖炉なし、ベージュの床) の写真

The home office featured here serves as a design studio. We went with a rich deep green paint for the walls and for the feature we added this Damask wallpaper. The custom wood work featured, runs the entire span of the space. The cinnamon color stain in on the wood is the perfect compliment to the shades of red and gold found throughout the wallpaper. We couldn't find a conference room that would fit exactly. So we located this light blonde stained dining table, that serves two purposes. The table serves as a desk for daily workspace and as a conference table for client and team meetings.
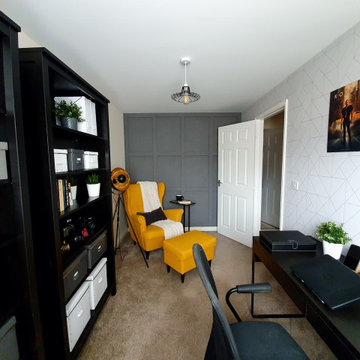
This is a spare room renovation. My client needed a comfortable and stylish space to work from home, he wanted to reuse some furniture that he already had but also include more to allow storage space.
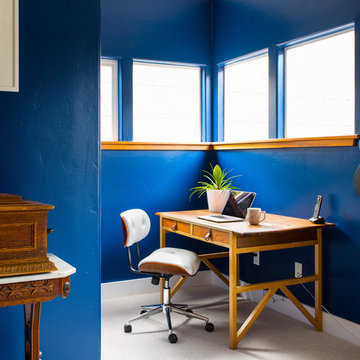
This client wanted a fresh start, taking only minimal items from her old house when she moved. We gave the kitchen and half bath a facelift, and then decorated the rest of the house with all new furniture and decor, while incorporating her unique and funky art and family pieces. The result is a house filled with fun and unexpected surprises, one of our favorites to date!

パリにあるエクレクティックスタイルのおしゃれな書斎 (グレーの壁、淡色無垢フローリング、標準型暖炉、レンガの暖炉まわり、自立型机、ベージュの床) の写真
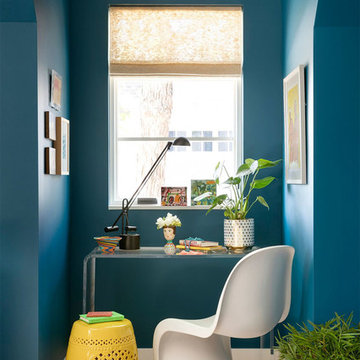
Architect: Charlie & Co. | Builder: Detail Homes | Photographer: Spacecrafting
ミネアポリスにある小さなエクレクティックスタイルのおしゃれな書斎 (青い壁、自立型机、淡色無垢フローリング、ベージュの床) の写真
ミネアポリスにある小さなエクレクティックスタイルのおしゃれな書斎 (青い壁、自立型机、淡色無垢フローリング、ベージュの床) の写真
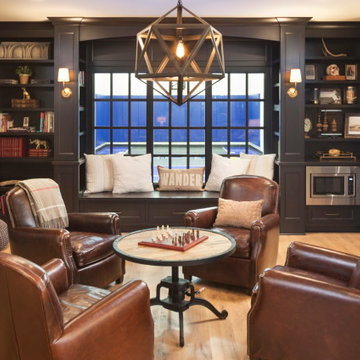
The client’s coastal New England roots inspired this Shingle style design for a lakefront lot. With a background in interior design, her ideas strongly influenced the process, presenting both challenge and reward in executing her exact vision. Vintage coastal style grounds a thoroughly modern open floor plan, designed to house a busy family with three active children. A primary focus was the kitchen, and more importantly, the butler’s pantry tucked behind it. Flowing logically from the garage entry and mudroom, and with two access points from the main kitchen, it fulfills the utilitarian functions of storage and prep, leaving the main kitchen free to shine as an integral part of the open living area.
An ARDA for Custom Home Design goes to
Royal Oaks Design
Designer: Kieran Liebl
From: Oakdale, Minnesota
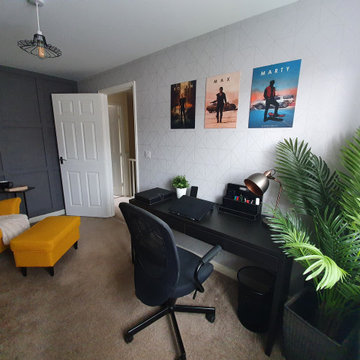
This is a spare room renovation. My client needed a comfortable and stylish space to work from home, he wanted to reuse some furniture that he already had but also include more to allow storage space.
エクレクティックスタイルのホームオフィス・書斎 (ベージュの床、黄色い床) の写真
1

