エクレクティックスタイルの書斎 (ベージュの床、黒い床、グレーの壁、全タイプの壁の仕上げ) の写真
絞り込み:
資材コスト
並び替え:今日の人気順
写真 1〜13 枚目(全 13 枚)
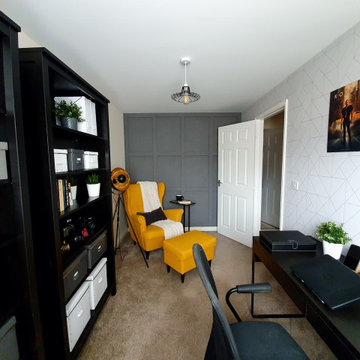
This is a spare room renovation. My client needed a comfortable and stylish space to work from home, he wanted to reuse some furniture that he already had but also include more to allow storage space.
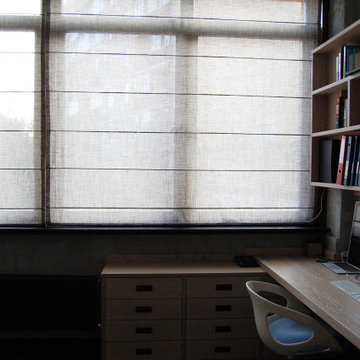
Квартира Москва ул. Чаянова 149,21 м2
Данная квартира создавалась строго для родителей большой семьи, где у взрослые могут отдыхать, работать, иметь строго своё пространство. Здесь есть - большая гостиная, спальня, обширные гардеробные , спортзал, 2 санузла, при спальне и при спортзале.
Квартира имеет свой вход из межквартирного холла, но и соединена с соседней, где находится общее пространство и детский комнаты.
По желанию заказчиков, большое значение уделено вариативности пространств. Так спортзал, при необходимости, превращается в ещё одну спальню, а обширная лоджия – в кабинет.
В оформлении применены в основном природные материалы, камень, дерево. Почти все предметы мебели изготовлены по индивидуальному проекту, что позволило максимально эффективно использовать пространство.
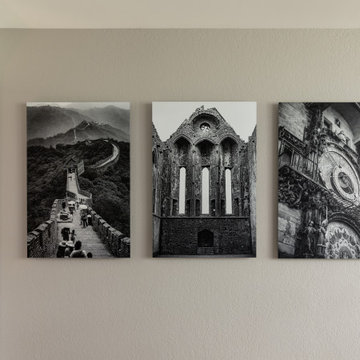
This family's large collection of world travel photos was reviewed and these favs were selected to enlarge and reprint for the Home Office. These are 24" x 36" Dibond Prints, reproduced on photographic paper on aluminum creating luminescence, and offering the fondest of memories. Family Home in Greenwood, Seattle, WA - Kitchen, Teen Room, Office Art, by Belltown Design LLC, Photography by Julie Mannell
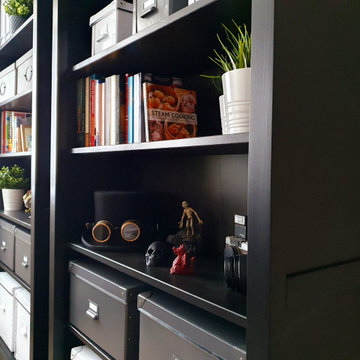
This is a spare room renovation. My client needed a comfortable and stylish space to work from home, he wanted to reuse some furniture that he already had but also include more to allow storage space.
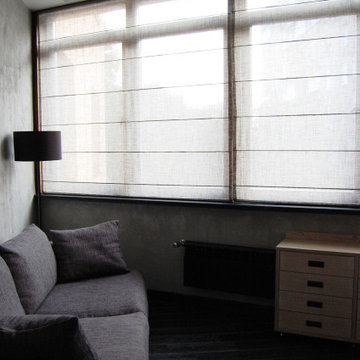
Квартира Москва ул. Чаянова 149,21 м2
Данная квартира создавалась строго для родителей большой семьи, где у взрослые могут отдыхать, работать, иметь строго своё пространство. Здесь есть - большая гостиная, спальня, обширные гардеробные , спортзал, 2 санузла, при спальне и при спортзале.
Квартира имеет свой вход из межквартирного холла, но и соединена с соседней, где находится общее пространство и детский комнаты.
По желанию заказчиков, большое значение уделено вариативности пространств. Так спортзал, при необходимости, превращается в ещё одну спальню, а обширная лоджия – в кабинет.
В оформлении применены в основном природные материалы, камень, дерево. Почти все предметы мебели изготовлены по индивидуальному проекту, что позволило максимально эффективно использовать пространство.
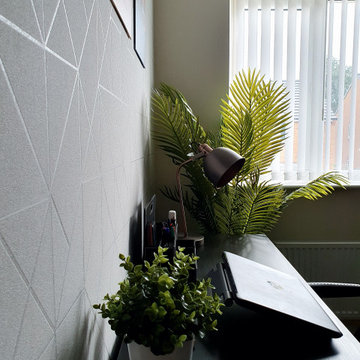
This is a spare room renovation. My client needed a comfortable and stylish space to work from home, he wanted to reuse some furniture that he already had but also include more to allow storage space.
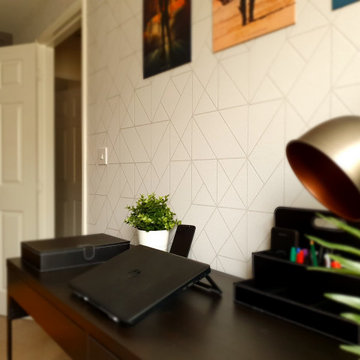
This is a spare room renovation. My client needed a comfortable and stylish space to work from home, he wanted to reuse some furniture that he already had but also include more to allow storage space.
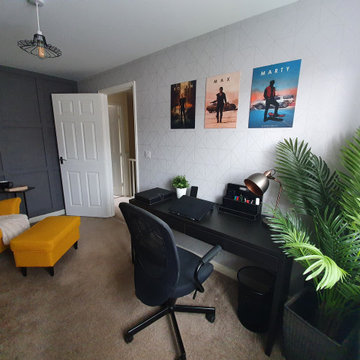
This is a spare room renovation. My client needed a comfortable and stylish space to work from home, he wanted to reuse some furniture that he already had but also include more to allow storage space.
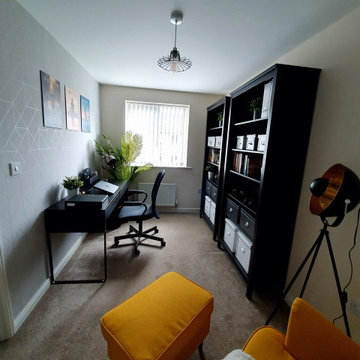
This is a spare room renovation. My client needed a comfortable and stylish space to work from home, he wanted to reuse some furniture that he already had but also include more to allow storage space.
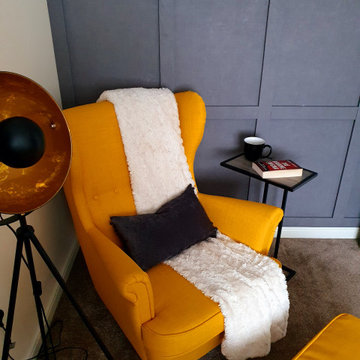
This is a spare room renovation. My client needed a comfortable and stylish space to work from home, he wanted to reuse some furniture that he already had but also include more to allow storage space.
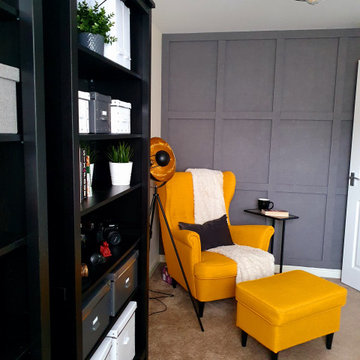
This is a spare room renovation. My client needed a comfortable and stylish space to work from home, he wanted to reuse some furniture that he already had but also include more to allow storage space.
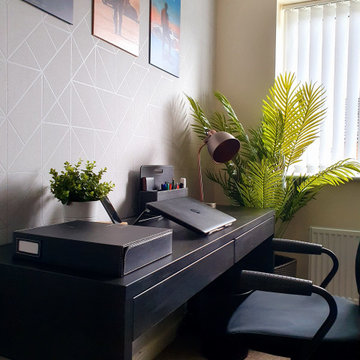
This is a spare room renovation. My client needed a comfortable and stylish space to work from home, he wanted to reuse some furniture that he already had but also include more to allow storage space.
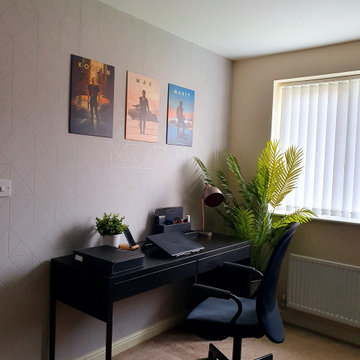
This is a spare room renovation. My client needed a comfortable and stylish space to work from home, he wanted to reuse some furniture that he already had but also include more to allow storage space.
エクレクティックスタイルの書斎 (ベージュの床、黒い床、グレーの壁、全タイプの壁の仕上げ) の写真
1