エクレクティックスタイルの書斎 (コルクフローリング) の写真
絞り込み:
資材コスト
並び替え:今日の人気順
写真 1〜5 枚目(全 5 枚)
1/4
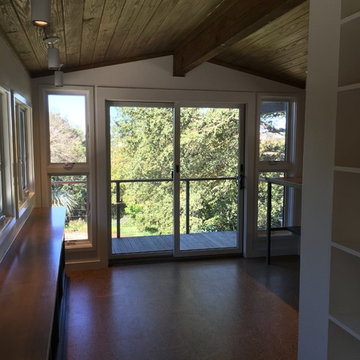
The second level office 'Nest' addition pops out of the low-slung original metal roof. Ceiling height is kept low to minimize the scale at the front of the home. Cork floors, stained pine ceiling decking. Light from four directions. Cable railing at balcony is barely visible.
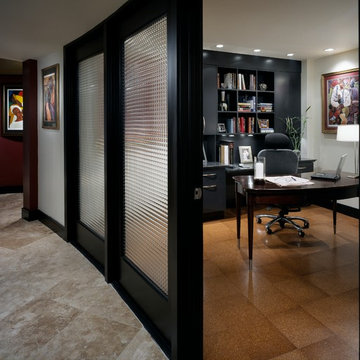
Massery Photography, Inc.
他の地域にある高級な中くらいなエクレクティックスタイルのおしゃれな書斎 (白い壁、コルクフローリング、自立型机) の写真
他の地域にある高級な中くらいなエクレクティックスタイルのおしゃれな書斎 (白い壁、コルクフローリング、自立型机) の写真
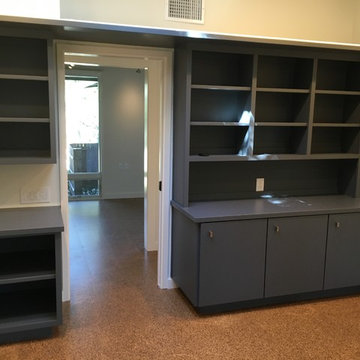
Remodeled ground floor office. New skylight balances the light in the room. Uplights above cabinets brighten the ceiling at night. Vertical hall lights at hall, as seen from library alcove. Stained pine ceiling.
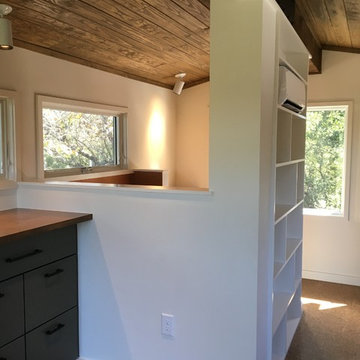
Looking toward the spiral stair, buiult-in shelves and filing cabinets.
オースティンにあるエクレクティックスタイルのおしゃれな書斎 (白い壁、コルクフローリング、造り付け机、茶色い床) の写真
オースティンにあるエクレクティックスタイルのおしゃれな書斎 (白い壁、コルクフローリング、造り付け机、茶色い床) の写真
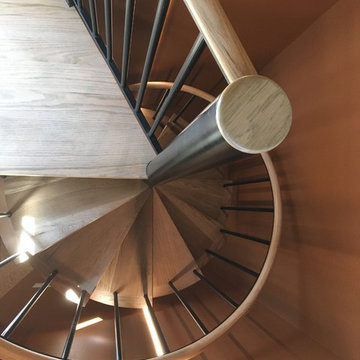
Looking down the spiral stair. Railing cap and steps are oak. Note the recessed LED lights at walls.
オースティンにあるエクレクティックスタイルのおしゃれな書斎 (コルクフローリング、茶色い床) の写真
オースティンにあるエクレクティックスタイルのおしゃれな書斎 (コルクフローリング、茶色い床) の写真
エクレクティックスタイルの書斎 (コルクフローリング) の写真
1