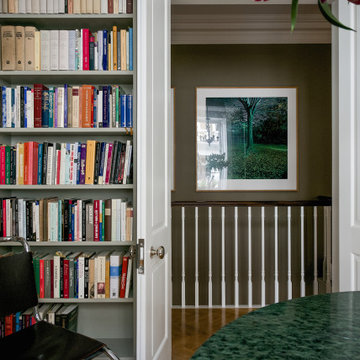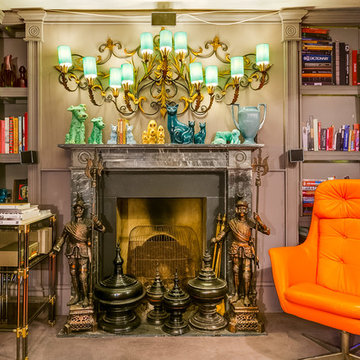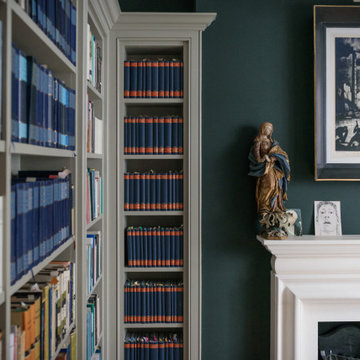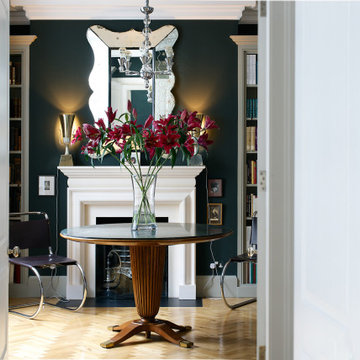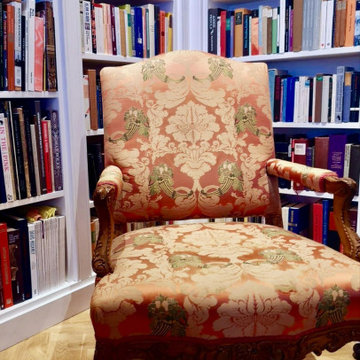エクレクティックスタイルのホームオフィス・書斎 (石材の暖炉まわり、グレーの壁、オレンジの壁) の写真
絞り込み:
資材コスト
並び替え:今日の人気順
写真 1〜13 枚目(全 13 枚)
1/5
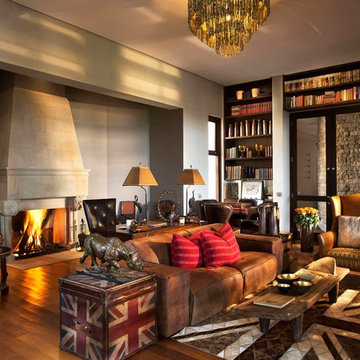
In the heart of Africa, this was an inspiring project to be part of. A stunning and luxurious new safari lodge was being built in the hills in Kenya, and the project required several significant fireplaces in the main rooms. A vital element of the design brief was that the fireplaces should reflect the wildlife that can be found around the house. Each fireplace is unique to its room, and different scenes of elephants, buffalos, lions and impala can be seen in the different fireplaces.
The Master bathroom in this house had a spectacular view across the plains and needed a luxurious bath in which to lie and look out over the vista. We made a solid roll top marble bath from which to enjoy the views.
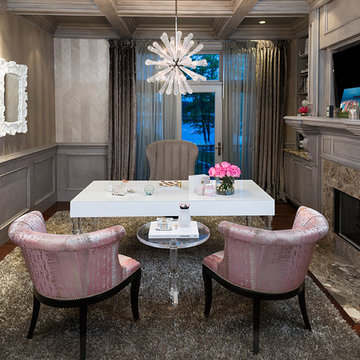
Completely remodeled Eclectic Home Office/Library with a paint and glaze finished wainscoat and soft pink and grey chairs.
Photography Carlson Productions, LLC
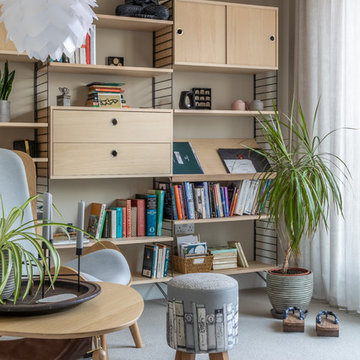
Right at the top of the house is this lovely room designed for the client to relax, read and practice Yoga. The slimline String shelving is not only practical but has understated elegance.
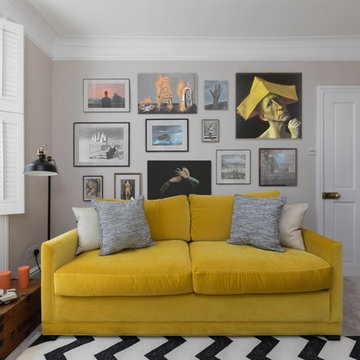
Home Office Interior Design Project in Richmond, West London
We were approached by a couple who had seen our work and were keen for us to mastermind their project for them. They had lived in this house in Richmond, West London for a number of years so when the time came to embark upon an interior design project, they wanted to get all their ducks in a row first. We spent many hours together, brainstorming ideas and formulating a tight interior design brief prior to hitting the drawing board.
Reimagining the interior of an old building comes pretty easily when you’re working with a gorgeous property like this. The proportions of the windows and doors were deserving of emphasis. The layouts lent themselves so well to virtually any style of interior design. For this reason we love working on period houses.
It was quickly decided that we would extend the house at the rear to accommodate the new kitchen-diner. The Shaker-style kitchen was made bespoke by a specialist joiner, and hand painted in Farrow & Ball eggshell. We had three brightly coloured glass pendants made bespoke by Curiousa & Curiousa, which provide an elegant wash of light over the island.
The initial brief for this project came through very clearly in our brainstorming sessions. As we expected, we were all very much in harmony when it came to the design style and general aesthetic of the interiors.
In the entrance hall, staircases and landings for example, we wanted to create an immediate ‘wow factor’. To get this effect, we specified our signature ‘in-your-face’ Roger Oates stair runners! A quirky wallpaper by Cole & Son and some statement plants pull together the scheme nicely.
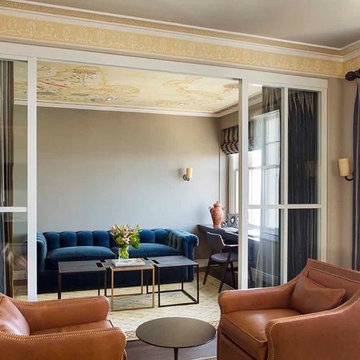
A pair of matched leather club chairs with nailhead trim sin in front of a dual purpose room. This room had the wall between it and the living room removed. Sliding glass doors from the Sliding Door Company in San Francisco were installed. Drapes on the inside can be pulled closed when the doors are shut to create a private space if the room is needed for a guest bedroom. A custom mural is painted on the ceiling of an antique South American map. A desk is built in on the right side of the room facing the window. An antique persian rug sits atop the refinished original oak floors which now have a dark tobacco stain applied. The molding is a flat frieze below a small crown molding. The raised design has been hand painted to enhance the depth and character. Dupioni Silk drapes were used to soften the room and block afternoon sunlight when needed. Credit goes to Mural Pros of San Jose, California for all the hand painted molding and hand painted map applied to the ceiling.
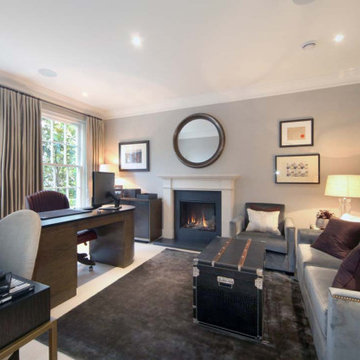
The design for the office had to be highly functional as well as maintain the style and aesthetic of the overall property. This included bespoke furniture, discrete office tech and connectivity.
Services:- Layouts, product selection and supply, lighting, custom furniture design, supply and install, flooring and rug, wall coverings, paint finishes, curtains and poles, art framing, accessories, hanging services, styling.
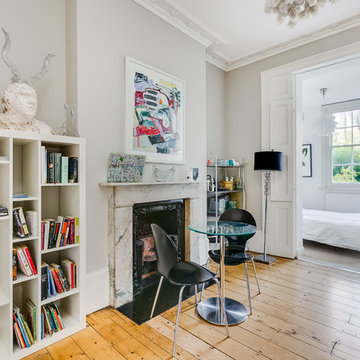
ロンドンにある中くらいなエクレクティックスタイルのおしゃれなホームオフィス・書斎 (グレーの壁、淡色無垢フローリング、標準型暖炉、石材の暖炉まわり、自立型机、ベージュの床) の写真
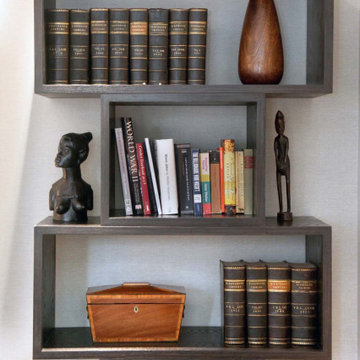
An example of bespoke shelving I designed for the home office. I also provided a styling service to dress in my clients existing and new accessories and books. The design for the office had to be highly functional as well as maintain the style and aesthetic of the overall property. This included bespoke furniture, discrete office tech and connectivity.
エクレクティックスタイルのホームオフィス・書斎 (石材の暖炉まわり、グレーの壁、オレンジの壁) の写真
1
