エクレクティックスタイルのホームオフィス・書斎 (標準型暖炉、両方向型暖炉、グレーの床、グレーの壁) の写真
絞り込み:
資材コスト
並び替え:今日の人気順
写真 1〜6 枚目(全 6 枚)
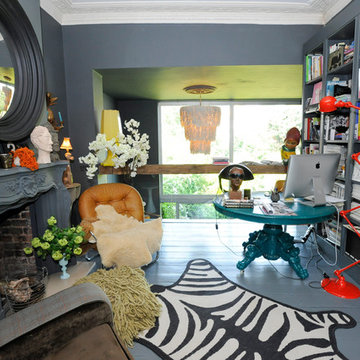
Beccy Smart Photography © 2012 Houzz
ロンドンにあるエクレクティックスタイルのおしゃれなホームオフィス・書斎 (グレーの壁、塗装フローリング、標準型暖炉、自立型机、グレーの床) の写真
ロンドンにあるエクレクティックスタイルのおしゃれなホームオフィス・書斎 (グレーの壁、塗装フローリング、標準型暖炉、自立型机、グレーの床) の写真
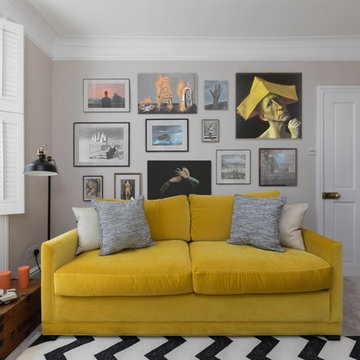
Home Office Interior Design Project in Richmond, West London
We were approached by a couple who had seen our work and were keen for us to mastermind their project for them. They had lived in this house in Richmond, West London for a number of years so when the time came to embark upon an interior design project, they wanted to get all their ducks in a row first. We spent many hours together, brainstorming ideas and formulating a tight interior design brief prior to hitting the drawing board.
Reimagining the interior of an old building comes pretty easily when you’re working with a gorgeous property like this. The proportions of the windows and doors were deserving of emphasis. The layouts lent themselves so well to virtually any style of interior design. For this reason we love working on period houses.
It was quickly decided that we would extend the house at the rear to accommodate the new kitchen-diner. The Shaker-style kitchen was made bespoke by a specialist joiner, and hand painted in Farrow & Ball eggshell. We had three brightly coloured glass pendants made bespoke by Curiousa & Curiousa, which provide an elegant wash of light over the island.
The initial brief for this project came through very clearly in our brainstorming sessions. As we expected, we were all very much in harmony when it came to the design style and general aesthetic of the interiors.
In the entrance hall, staircases and landings for example, we wanted to create an immediate ‘wow factor’. To get this effect, we specified our signature ‘in-your-face’ Roger Oates stair runners! A quirky wallpaper by Cole & Son and some statement plants pull together the scheme nicely.
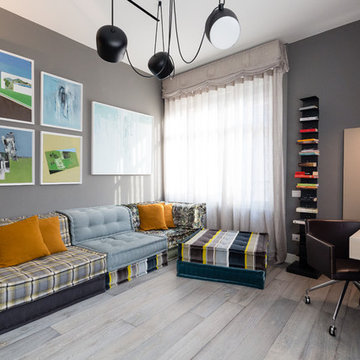
dettaglio della zona studio
è stato inserito un divano trasformabile della Roche Bobois
la scrivania e il porta Samovar sono su misura
foto marco Curatolo
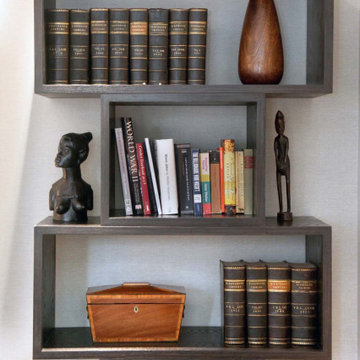
An example of bespoke shelving I designed for the home office. I also provided a styling service to dress in my clients existing and new accessories and books. The design for the office had to be highly functional as well as maintain the style and aesthetic of the overall property. This included bespoke furniture, discrete office tech and connectivity.
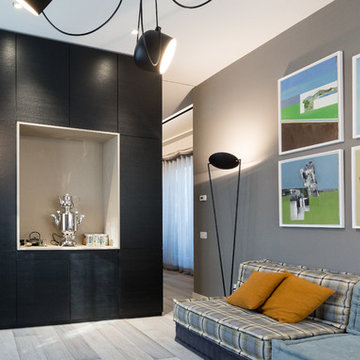
dettaglio della zona destinata al Samovar (stanza del thè)
interamente disegnata e realizzata su misura
foto marco Curatolo
ミラノにあるラグジュアリーな巨大なエクレクティックスタイルのおしゃれなクラフトルーム (グレーの壁、濃色無垢フローリング、両方向型暖炉、コンクリートの暖炉まわり、自立型机、グレーの床) の写真
ミラノにあるラグジュアリーな巨大なエクレクティックスタイルのおしゃれなクラフトルーム (グレーの壁、濃色無垢フローリング、両方向型暖炉、コンクリートの暖炉まわり、自立型机、グレーの床) の写真
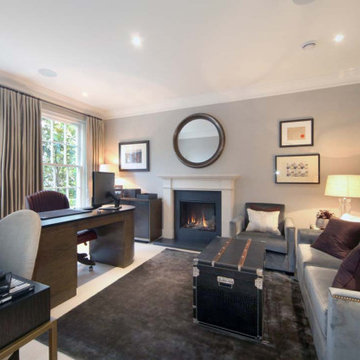
The design for the office had to be highly functional as well as maintain the style and aesthetic of the overall property. This included bespoke furniture, discrete office tech and connectivity.
Services:- Layouts, product selection and supply, lighting, custom furniture design, supply and install, flooring and rug, wall coverings, paint finishes, curtains and poles, art framing, accessories, hanging services, styling.
エクレクティックスタイルのホームオフィス・書斎 (標準型暖炉、両方向型暖炉、グレーの床、グレーの壁) の写真
1