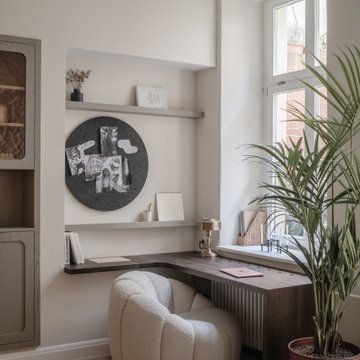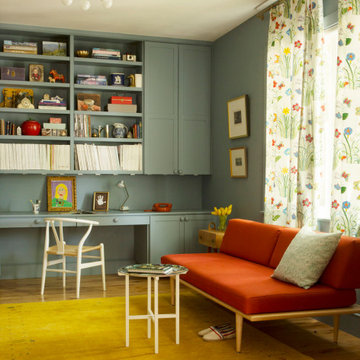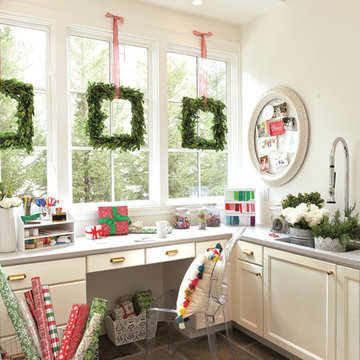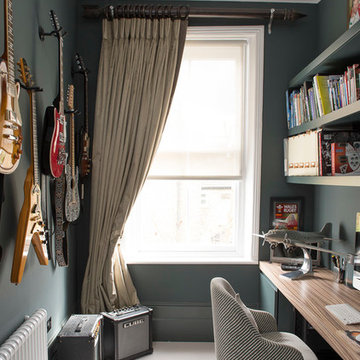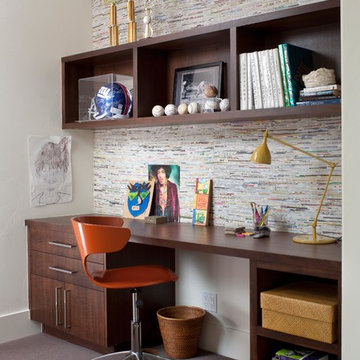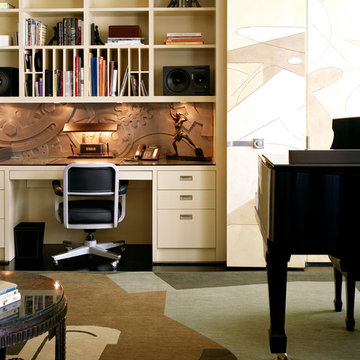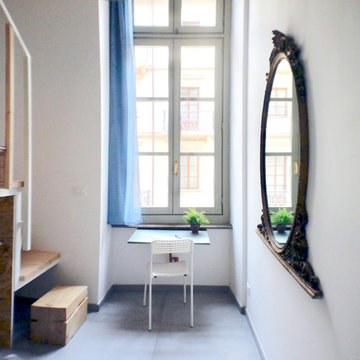エクレクティックスタイルのホームオフィス・書斎 (造り付け机、ベージュの床、黒い床、グレーの床、黄色い床) の写真
絞り込み:
資材コスト
並び替え:今日の人気順
写真 1〜20 枚目(全 126 枚)
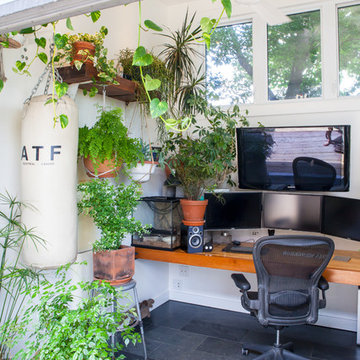
Photo: Scott Norsworthy © 2015 Houzz
トロントにあるエクレクティックスタイルのおしゃれなホームオフィス・書斎 (白い壁、造り付け机、グレーの床) の写真
トロントにあるエクレクティックスタイルのおしゃれなホームオフィス・書斎 (白い壁、造り付け机、グレーの床) の写真
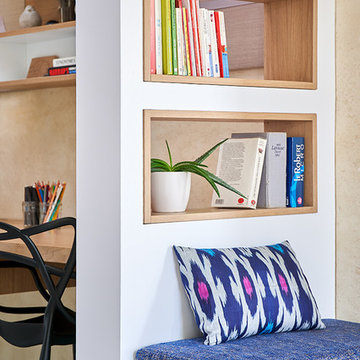
Elodie Dugué
ナントにあるお手頃価格の中くらいなエクレクティックスタイルのおしゃれなホームオフィス・書斎 (ライブラリー、ベージュの壁、コンクリートの床、造り付け机、グレーの床) の写真
ナントにあるお手頃価格の中くらいなエクレクティックスタイルのおしゃれなホームオフィス・書斎 (ライブラリー、ベージュの壁、コンクリートの床、造り付け机、グレーの床) の写真
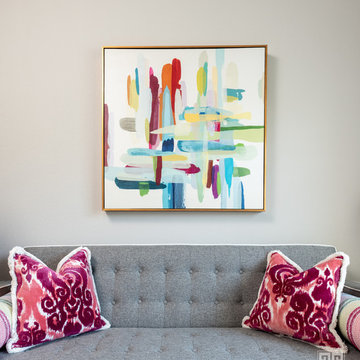
Photographer: Michael Hunter Photography
ダラスにあるお手頃価格の中くらいなエクレクティックスタイルのおしゃれなクラフトルーム (グレーの壁、カーペット敷き、造り付け机、ベージュの床) の写真
ダラスにあるお手頃価格の中くらいなエクレクティックスタイルのおしゃれなクラフトルーム (グレーの壁、カーペット敷き、造り付け机、ベージュの床) の写真
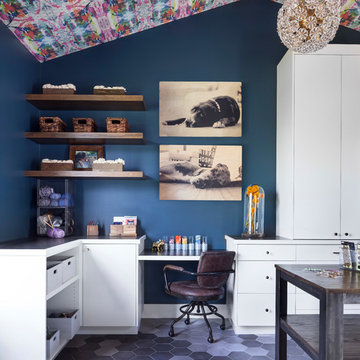
The clients needed a craft room that would constantly inspire and wake up creativity. The multi-colored hexagon tile flooring and Lindsay Cowles wallpaper on the ceiling do just that.
Photo by Emily Minton Redfield
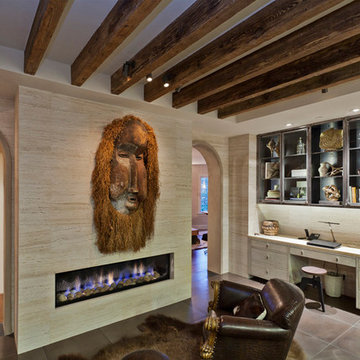
Huge tribal mask watches over this simple home office in a corner of the kitchen.
Travertine walls and steel upper cabinets contribute to the earthy modern aesthetic.
General Contractor - The Conrado Company
Interior Design - Diane Lerman and Noel Cross
Lighting Design - Vita Pehar Design
Photographer - Frank Paul Perez/Red Lily Studios
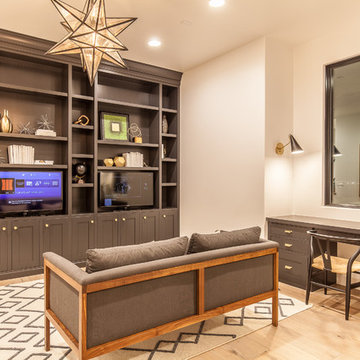
Great Room with wood floors, contrasting black windows and light walls.
ラスベガスにある高級な広いエクレクティックスタイルのおしゃれな書斎 (ベージュの壁、淡色無垢フローリング、造り付け机、ベージュの床、暖炉なし) の写真
ラスベガスにある高級な広いエクレクティックスタイルのおしゃれな書斎 (ベージュの壁、淡色無垢フローリング、造り付け机、ベージュの床、暖炉なし) の写真
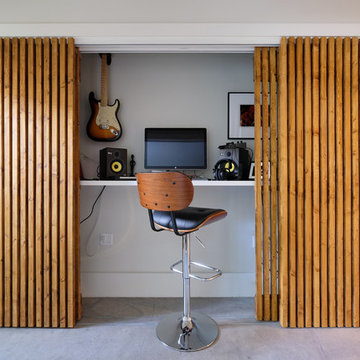
Photography & Styling: Sarah E Owen https://sarahowenstudio.com/
サンフランシスコにある中くらいなエクレクティックスタイルのおしゃれなアトリエ・スタジオ (白い壁、コンクリートの床、造り付け机、グレーの床、暖炉なし) の写真
サンフランシスコにある中くらいなエクレクティックスタイルのおしゃれなアトリエ・スタジオ (白い壁、コンクリートの床、造り付け机、グレーの床、暖炉なし) の写真
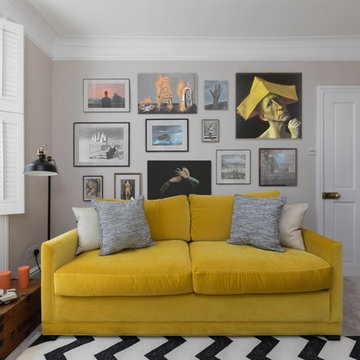
Home Office Interior Design Project in Richmond, West London
We were approached by a couple who had seen our work and were keen for us to mastermind their project for them. They had lived in this house in Richmond, West London for a number of years so when the time came to embark upon an interior design project, they wanted to get all their ducks in a row first. We spent many hours together, brainstorming ideas and formulating a tight interior design brief prior to hitting the drawing board.
Reimagining the interior of an old building comes pretty easily when you’re working with a gorgeous property like this. The proportions of the windows and doors were deserving of emphasis. The layouts lent themselves so well to virtually any style of interior design. For this reason we love working on period houses.
It was quickly decided that we would extend the house at the rear to accommodate the new kitchen-diner. The Shaker-style kitchen was made bespoke by a specialist joiner, and hand painted in Farrow & Ball eggshell. We had three brightly coloured glass pendants made bespoke by Curiousa & Curiousa, which provide an elegant wash of light over the island.
The initial brief for this project came through very clearly in our brainstorming sessions. As we expected, we were all very much in harmony when it came to the design style and general aesthetic of the interiors.
In the entrance hall, staircases and landings for example, we wanted to create an immediate ‘wow factor’. To get this effect, we specified our signature ‘in-your-face’ Roger Oates stair runners! A quirky wallpaper by Cole & Son and some statement plants pull together the scheme nicely.
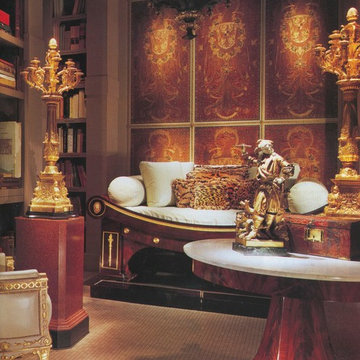
Photo: Robert Cook
ダラスにあるラグジュアリーな中くらいなエクレクティックスタイルのおしゃれなホームオフィス・書斎 (ライブラリー、ベージュの壁、磁器タイルの床、暖炉なし、造り付け机、ベージュの床) の写真
ダラスにあるラグジュアリーな中くらいなエクレクティックスタイルのおしゃれなホームオフィス・書斎 (ライブラリー、ベージュの壁、磁器タイルの床、暖炉なし、造り付け机、ベージュの床) の写真
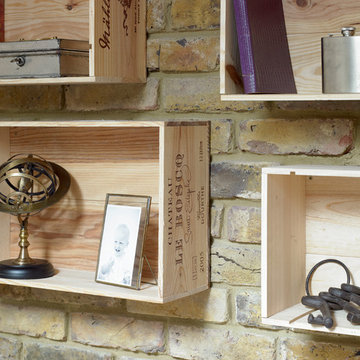
Photographer: Nick Smith
ロンドンにあるお手頃価格の小さなエクレクティックスタイルのおしゃれな書斎 (ベージュの壁、淡色無垢フローリング、造り付け机、ベージュの床) の写真
ロンドンにあるお手頃価格の小さなエクレクティックスタイルのおしゃれな書斎 (ベージュの壁、淡色無垢フローリング、造り付け机、ベージュの床) の写真
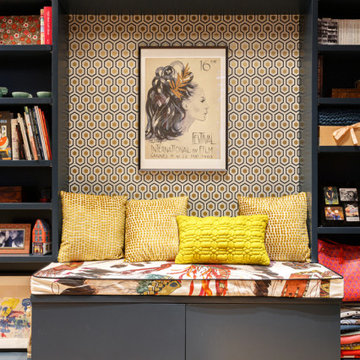
Le projet Lafayette est un projet extraordinaire. Un Loft, en plein coeur de Paris, aux accents industriels qui baigne dans la lumière grâce à son immense verrière.
Nous avons opéré une rénovation partielle pour ce magnifique loft de 200m2. La raison ? Il fallait rénover les pièces de vie et les chambres en priorité pour permettre à nos clients de s’installer au plus vite. C’est pour quoi la rénovation sera complétée dans un second temps avec le changement des salles de bain.
Côté esthétique, nos clients souhaitaient préserver l’originalité et l’authenticité de ce loft tout en le remettant au goût du jour.
L’exemple le plus probant concernant cette dualité est sans aucun doute la cuisine. D’un côté, on retrouve un côté moderne et neuf avec les caissons et les façades signés Ikea ainsi que le plan de travail sur-mesure en verre laqué blanc. D’un autre, on perçoit un côté authentique avec les carreaux de ciment sur-mesure au sol de Mosaïc del Sur ; ou encore avec ce bar en bois noir qui siège entre la cuisine et la salle à manger. Il s’agit d’un meuble chiné par nos clients que nous avons intégré au projet pour augmenter le côté authentique de l’intérieur.
A noter que la grandeur de l’espace a été un véritable challenge technique pour nos équipes. Elles ont du échafauder sur plusieurs mètres pour appliquer les peintures sur les murs. Ces dernières viennent de Farrow & Ball et ont fait l’objet de recommandations spéciales d’une coloriste.
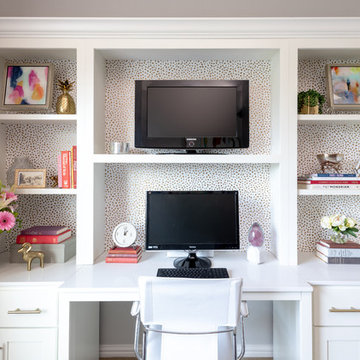
Photographer: Michael Hunter Photography
ダラスにあるお手頃価格の中くらいなエクレクティックスタイルのおしゃれなクラフトルーム (グレーの壁、カーペット敷き、造り付け机、ベージュの床) の写真
ダラスにあるお手頃価格の中くらいなエクレクティックスタイルのおしゃれなクラフトルーム (グレーの壁、カーペット敷き、造り付け机、ベージュの床) の写真
エクレクティックスタイルのホームオフィス・書斎 (造り付け机、ベージュの床、黒い床、グレーの床、黄色い床) の写真
1

