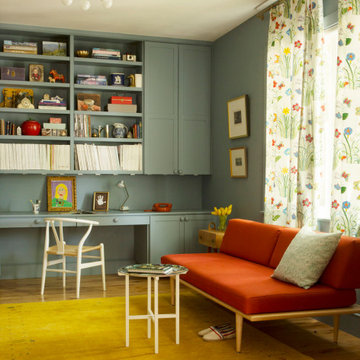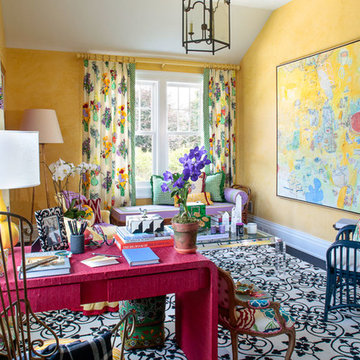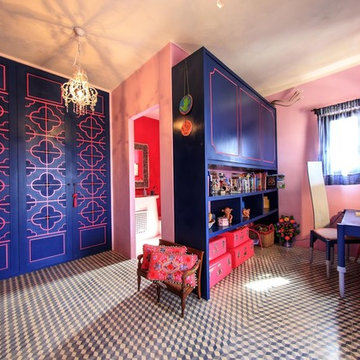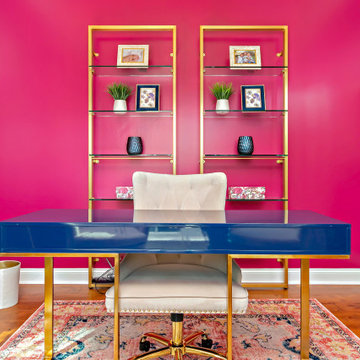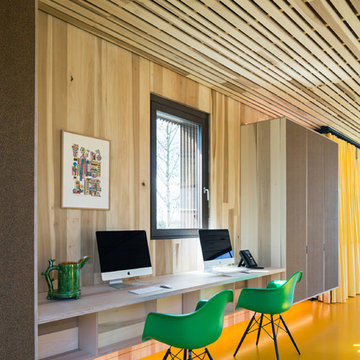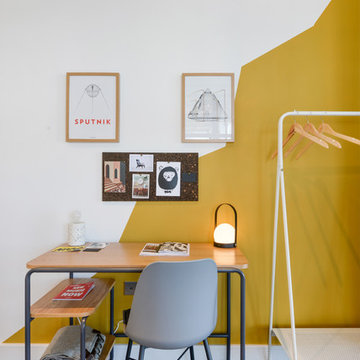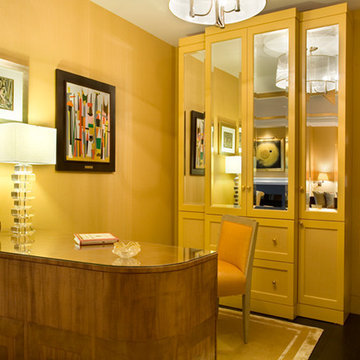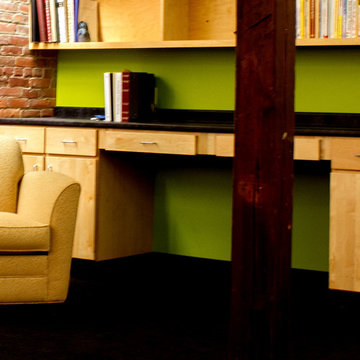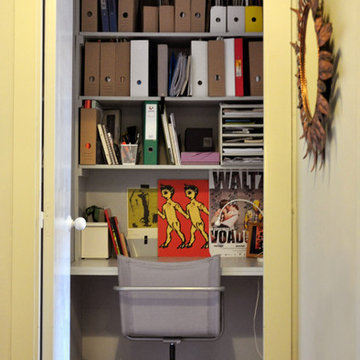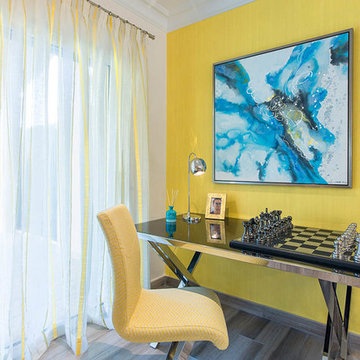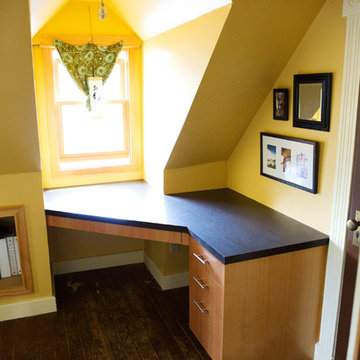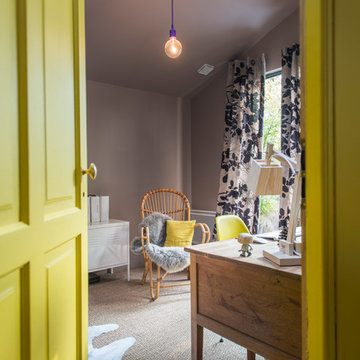ピンクの、黄色いエクレクティックスタイルの書斎の写真
絞り込み:
資材コスト
並び替え:今日の人気順
写真 1〜20 枚目(全 33 枚)
1/5

Client's home office/study. Madeline Weinrib rug.
Photos by David Duncan Livingston
サンフランシスコにある高級な広いエクレクティックスタイルのおしゃれな書斎 (標準型暖炉、コンクリートの暖炉まわり、自立型机、ベージュの壁、無垢フローリング、茶色い床) の写真
サンフランシスコにある高級な広いエクレクティックスタイルのおしゃれな書斎 (標準型暖炉、コンクリートの暖炉まわり、自立型机、ベージュの壁、無垢フローリング、茶色い床) の写真
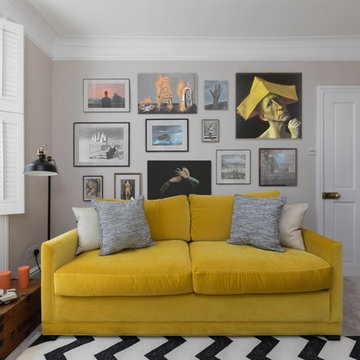
Home Office Interior Design Project in Richmond, West London
We were approached by a couple who had seen our work and were keen for us to mastermind their project for them. They had lived in this house in Richmond, West London for a number of years so when the time came to embark upon an interior design project, they wanted to get all their ducks in a row first. We spent many hours together, brainstorming ideas and formulating a tight interior design brief prior to hitting the drawing board.
Reimagining the interior of an old building comes pretty easily when you’re working with a gorgeous property like this. The proportions of the windows and doors were deserving of emphasis. The layouts lent themselves so well to virtually any style of interior design. For this reason we love working on period houses.
It was quickly decided that we would extend the house at the rear to accommodate the new kitchen-diner. The Shaker-style kitchen was made bespoke by a specialist joiner, and hand painted in Farrow & Ball eggshell. We had three brightly coloured glass pendants made bespoke by Curiousa & Curiousa, which provide an elegant wash of light over the island.
The initial brief for this project came through very clearly in our brainstorming sessions. As we expected, we were all very much in harmony when it came to the design style and general aesthetic of the interiors.
In the entrance hall, staircases and landings for example, we wanted to create an immediate ‘wow factor’. To get this effect, we specified our signature ‘in-your-face’ Roger Oates stair runners! A quirky wallpaper by Cole & Son and some statement plants pull together the scheme nicely.
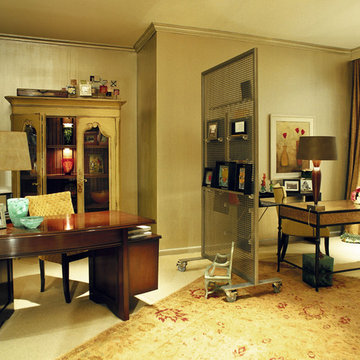
CHALLENGE
To plan, design, and furnish a 900-square-foot loft to create efficient, highly functional home office space for two professionals as well as comfortable living space for entertaining their family and guests.
SOLUTION
*Effective space planning avoids the crowded, cluttered look often evident in loft living.
*The installation of a concrete slab wall creates a welcoming foyer for guests and visitors.
*Ergonomic “light” chair serves dual functions—comfortable seating, dimensional art.
*Creating a fireplace in concrete slabs unifies the seating areas and offers visual relief.
*Metal screening in the home office divides his and her space while creating hanging storage.
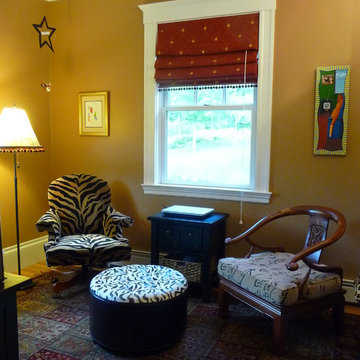
The client wanted a place to escape when she worked at home and her current home office was not an appealing space. The new wall colors, fun furniture, colorful area rug and window treatments really express her personality while making this “non-traditional” office a place where she loves to work and relax.
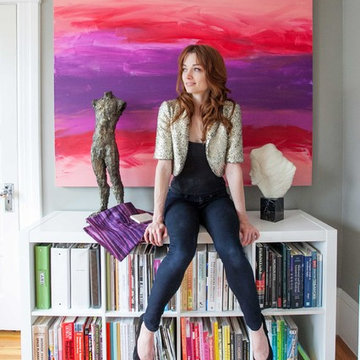
An Edwardian modern grey & white office with accents of purple/magenta/pink.
Interior Design & Painting by Rachel Blindauer
Photography by Paco & Betty
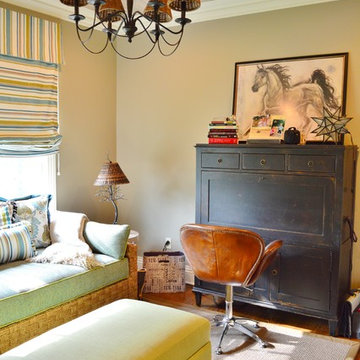
My client wanted an office space that could double as a guest room. We created a space that is not only fun but inspires creativity, since there is a craft closet too..
She likes horses, so that was the inspiration to make it a little rustic with the sisal rug and the wicker shades. But, we also wanted a little bit of an elegant feel. I call it a Robert Redford's rustic, yet feminine and elegant style
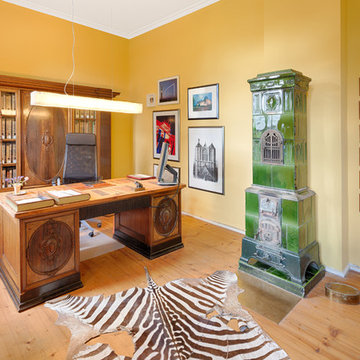
www.hannokeppel.de
copyright protected
0800 129 76 75
ハノーファーにあるお手頃価格の中くらいなエクレクティックスタイルのおしゃれな書斎 (黄色い壁、塗装フローリング、薪ストーブ、タイルの暖炉まわり、自立型机、茶色い床) の写真
ハノーファーにあるお手頃価格の中くらいなエクレクティックスタイルのおしゃれな書斎 (黄色い壁、塗装フローリング、薪ストーブ、タイルの暖炉まわり、自立型机、茶色い床) の写真
ピンクの、黄色いエクレクティックスタイルの書斎の写真
1

