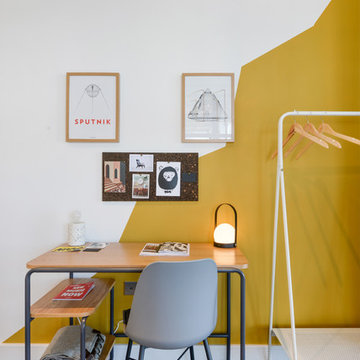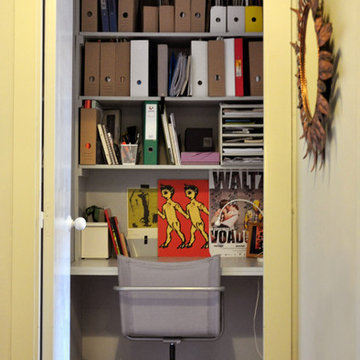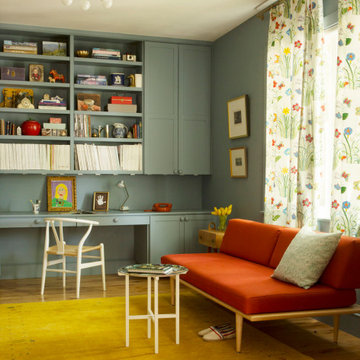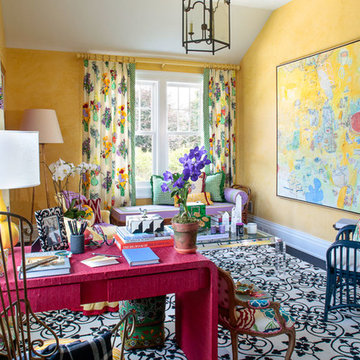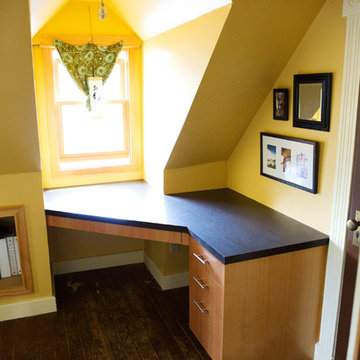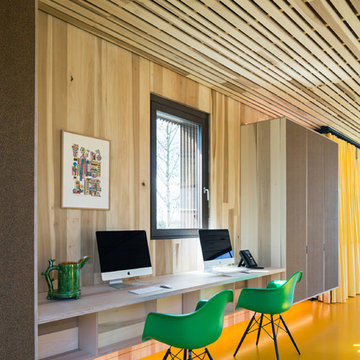オレンジの、黄色いエクレクティックスタイルの書斎の写真
絞り込み:
資材コスト
並び替え:今日の人気順
写真 1〜20 枚目(全 42 枚)
1/5

Client's home office/study. Madeline Weinrib rug.
Photos by David Duncan Livingston
サンフランシスコにある高級な広いエクレクティックスタイルのおしゃれな書斎 (標準型暖炉、コンクリートの暖炉まわり、自立型机、ベージュの壁、無垢フローリング、茶色い床) の写真
サンフランシスコにある高級な広いエクレクティックスタイルのおしゃれな書斎 (標準型暖炉、コンクリートの暖炉まわり、自立型机、ベージュの壁、無垢フローリング、茶色い床) の写真
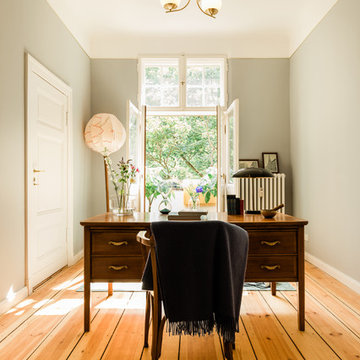
Anto Jularic
ベルリンにある中くらいなエクレクティックスタイルのおしゃれな書斎 (緑の壁、淡色無垢フローリング、自立型机) の写真
ベルリンにある中くらいなエクレクティックスタイルのおしゃれな書斎 (緑の壁、淡色無垢フローリング、自立型机) の写真
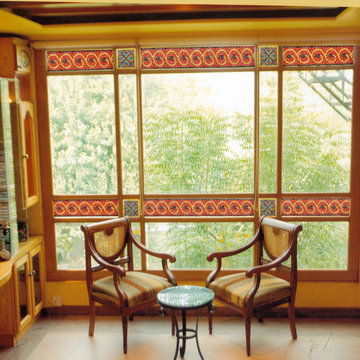
This colourful crystal glass mosaic patterns gives marvellous effect by refraction of light in various colours. We can customize any pattern according to the requirements. Produced and designed by Mec.
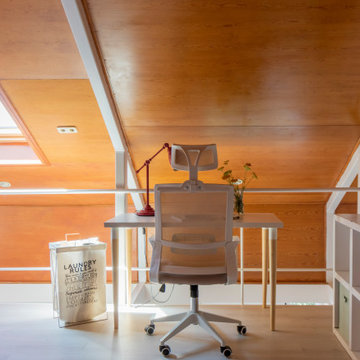
Este proyecto de Homestaging fue especial por muchos motivos. En primer lugar porque contábamos con un diamante en bruto: un duplex de dos habitaciones con muchísimo encanto, dos plantas comunicadas en altura, la segunda de ellas abuhardillada con techos de madera y un espacio diáfano con muchísimas posibilidades y sobre todo por estar en el centro de San Lorenzo de Es Escorial, un lugar mágico, rodeado de edificios singulares llenos de color.
Sin duda sus vistas desde el balcón y la luz que entraba por sus inmensos ventanales de techo a suelo eran su punto fuerte, pero necesitaba una pequeña reforma después de haber estado alquilado muchos años, aunque la cocina integrada en el salón sí estaba reformada.
Los azulejos del baño de la primera planta se pintaron de un verde suave y relajado, se cambiaron sanitarios y grifería y se colocó un espejo singular encontrado en un mercado de segunda mano y restaurado. Se pintó toda la vivienda de un blanco crema suave, asimismo se pintó de blanco la carpintería de madera y las vigas metálicas para potenciar la sensación de amplitud
Se realizaron todas aquellas pequeñas reparaciones para poner la vivienda en óptimo estado de funcionamiento, se cambiaron ventanas velux y se reforzó el aislamiento.
En la segunda planta cambiamos el suelo de gres por una tarima laminada en tono gris claro resistente al agua y se cambió el suelo del baño por un suelo vinílico con un resultado espectacular
Y para poner la guinda del pastel se realizó un estudio del espacio para realizar un homestaging de amueblamiento y decoración combinando muebles de cartón y normales más fotografía inmobiliaria para destacar el potencial de la vivienda y enseñar sus posibles usos que naturalmente, son propuestas para que luego el inquilino haga suya su casa y la adapte a su modo de vida.
Todas las personas que visitaron la vivienda agradecieron en contar con el homestaging para hacerse una idea de como podría ser su vida allí
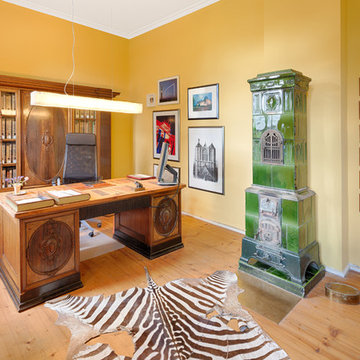
www.hannokeppel.de
copyright protected
0800 129 76 75
ハノーファーにあるお手頃価格の中くらいなエクレクティックスタイルのおしゃれな書斎 (黄色い壁、塗装フローリング、薪ストーブ、タイルの暖炉まわり、自立型机、茶色い床) の写真
ハノーファーにあるお手頃価格の中くらいなエクレクティックスタイルのおしゃれな書斎 (黄色い壁、塗装フローリング、薪ストーブ、タイルの暖炉まわり、自立型机、茶色い床) の写真
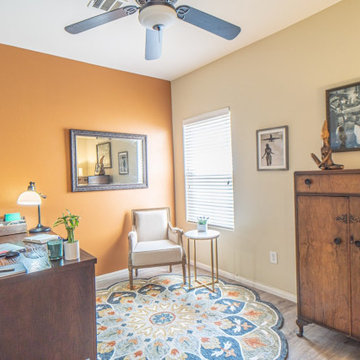
Home office design. Previously a blank slate room: beige carpet and walls. Used client's existing desk and repurposed her antique lingerie chest for office supply storage. About half of the wall art was already owned by the client, but we reframed some pieces and added some. Picked up the rug, corner chair, side table, lamp, and small decor pieces from auctions and estate sales for pennies on the dollar. Client painted the accent wall herself, to save costs. Flooring was done in LVP as a whole-home re-flooring job at the start of the condo renovation, during which all flooring throughout the home was replaced with LVP except in bedrooms. Cost for materials, furniture, and decor purchased for this room was under $750; with flooring cost for this space added, it would be approximately $2,000 all in.
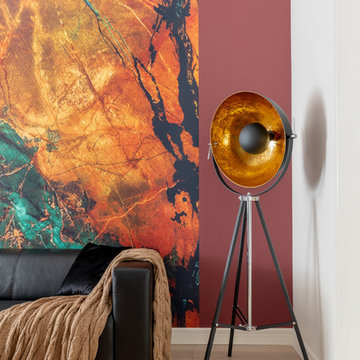
Фотограф Василий Буланов
モスクワにあるお手頃価格の中くらいなエクレクティックスタイルのおしゃれな書斎 (白い壁、無垢フローリング、自立型机) の写真
モスクワにあるお手頃価格の中くらいなエクレクティックスタイルのおしゃれな書斎 (白い壁、無垢フローリング、自立型机) の写真
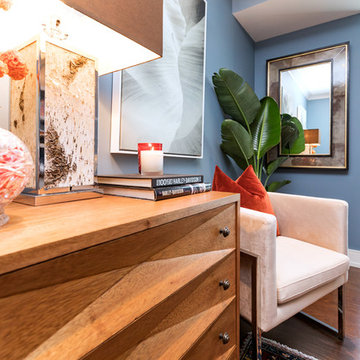
This luxurious interior tells a story of more than a modern condo building in the heart of Philadelphia. It unfolds to reveal layers of history through Persian rugs, a mix of furniture styles, and has unified it all with an unexpected color story.
The palette for this riverfront condo is grounded in natural wood textures and green plants that allow for a playful tension that feels both fresh and eclectic in a metropolitan setting.
The high-rise unit boasts a long terrace with a western exposure that we outfitted with custom Lexington outdoor furniture distinct in its finishes and balance between fun and sophistication.
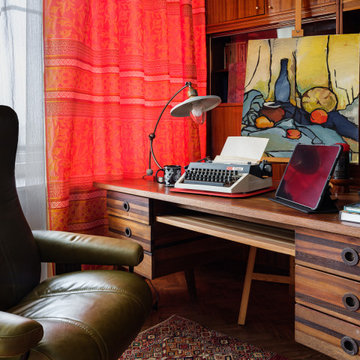
Стенка 70х годов прошлого века, стол из Индонезии, доработан на месте выдвижной полочкой для клавиатуры, аксессуары из разных стран из времен
モスクワにある高級な小さなエクレクティックスタイルのおしゃれな書斎 (マルチカラーの壁、濃色無垢フローリング、暖炉なし、自立型机、茶色い床、壁紙) の写真
モスクワにある高級な小さなエクレクティックスタイルのおしゃれな書斎 (マルチカラーの壁、濃色無垢フローリング、暖炉なし、自立型机、茶色い床、壁紙) の写真
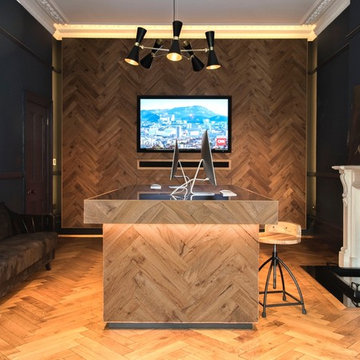
Steph Murray
ロンドンにあるラグジュアリーな中くらいなエクレクティックスタイルのおしゃれな書斎 (青い壁、無垢フローリング、標準型暖炉、石材の暖炉まわり、自立型机、茶色い床) の写真
ロンドンにあるラグジュアリーな中くらいなエクレクティックスタイルのおしゃれな書斎 (青い壁、無垢フローリング、標準型暖炉、石材の暖炉まわり、自立型机、茶色い床) の写真
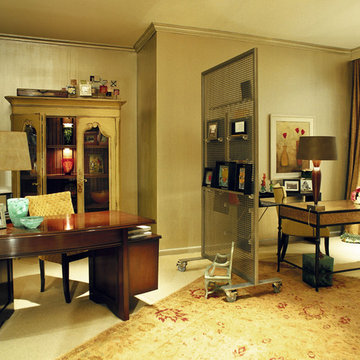
CHALLENGE
To plan, design, and furnish a 900-square-foot loft to create efficient, highly functional home office space for two professionals as well as comfortable living space for entertaining their family and guests.
SOLUTION
*Effective space planning avoids the crowded, cluttered look often evident in loft living.
*The installation of a concrete slab wall creates a welcoming foyer for guests and visitors.
*Ergonomic “light” chair serves dual functions—comfortable seating, dimensional art.
*Creating a fireplace in concrete slabs unifies the seating areas and offers visual relief.
*Metal screening in the home office divides his and her space while creating hanging storage.
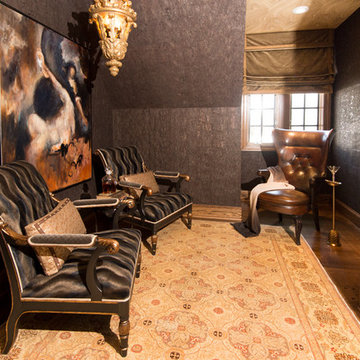
This room used to be a closet turned into a Man Cave - Furla Studio
シカゴにあるラグジュアリーな小さなエクレクティックスタイルのおしゃれな書斎 (茶色い壁、濃色無垢フローリング、暖炉なし、茶色い床) の写真
シカゴにあるラグジュアリーな小さなエクレクティックスタイルのおしゃれな書斎 (茶色い壁、濃色無垢フローリング、暖炉なし、茶色い床) の写真
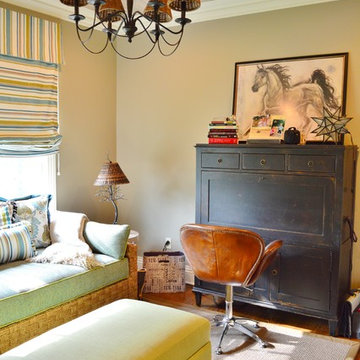
My client wanted an office space that could double as a guest room. We created a space that is not only fun but inspires creativity, since there is a craft closet too..
She likes horses, so that was the inspiration to make it a little rustic with the sisal rug and the wicker shades. But, we also wanted a little bit of an elegant feel. I call it a Robert Redford's rustic, yet feminine and elegant style
オレンジの、黄色いエクレクティックスタイルの書斎の写真
1
