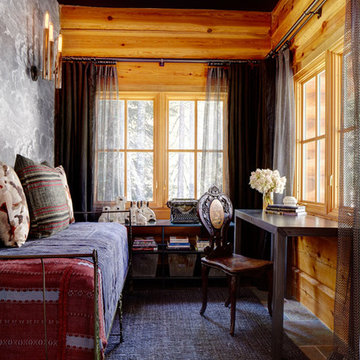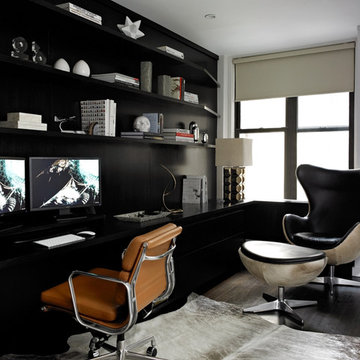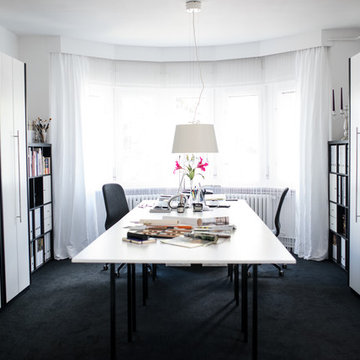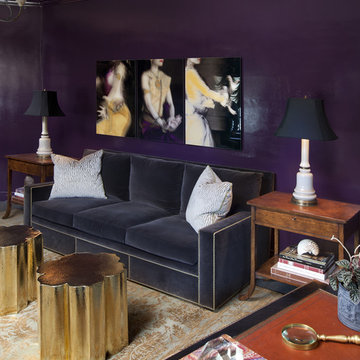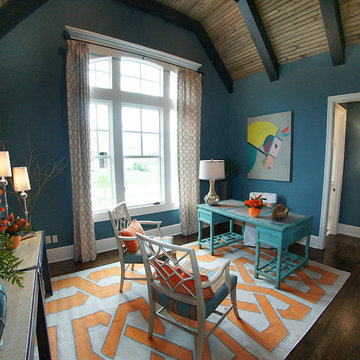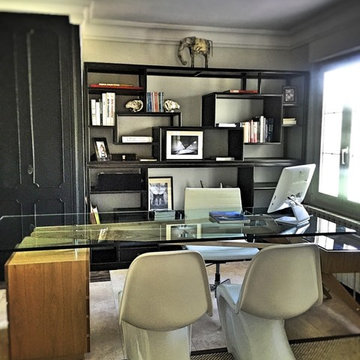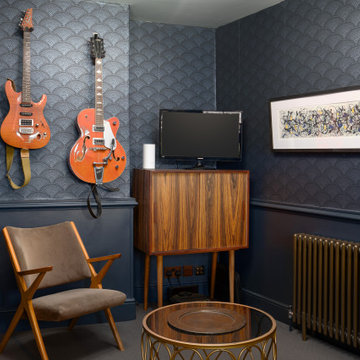黒いエクレクティックスタイルの書斎の写真
絞り込み:
資材コスト
並び替え:今日の人気順
写真 41〜60 枚目(全 153 枚)
1/4
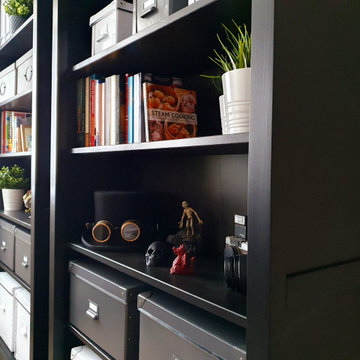
This is a spare room renovation. My client needed a comfortable and stylish space to work from home, he wanted to reuse some furniture that he already had but also include more to allow storage space.
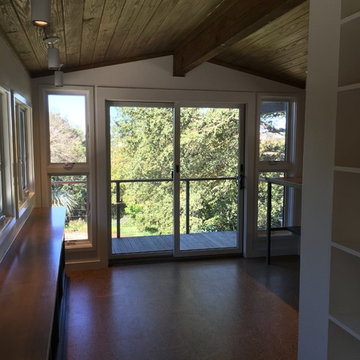
The second level office 'Nest' addition pops out of the low-slung original metal roof. Ceiling height is kept low to minimize the scale at the front of the home. Cork floors, stained pine ceiling decking. Light from four directions. Cable railing at balcony is barely visible.
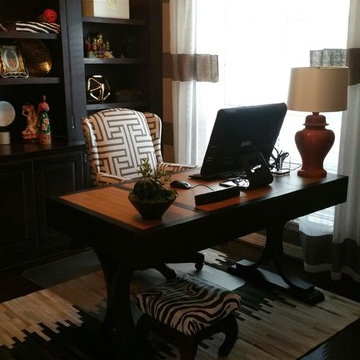
1002 DECOR ST. had the honor of re-doing an office space for wonderful people who had acquired many traveled goods that were meaningful to them and needed to be displayed. We love the way it turned out, do you? Let us know.
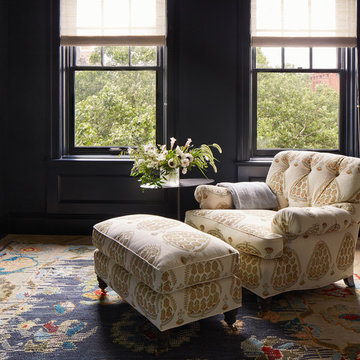
Matt Harrington, photographer
ニューヨークにある高級な中くらいなエクレクティックスタイルのおしゃれな書斎 (黒い壁、淡色無垢フローリング、暖炉なし、造り付け机、ベージュの床) の写真
ニューヨークにある高級な中くらいなエクレクティックスタイルのおしゃれな書斎 (黒い壁、淡色無垢フローリング、暖炉なし、造り付け机、ベージュの床) の写真
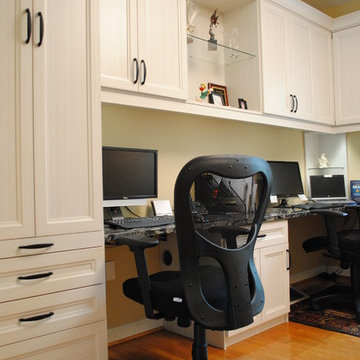
White Chocolate Textured Melamine Home Office designed by Michelle Langley. Fabricated and installed by Closet Factory Washington, DC.
ワシントンD.C.にある高級なエクレクティックスタイルのおしゃれな書斎 (無垢フローリング、造り付け机、ベージュの壁) の写真
ワシントンD.C.にある高級なエクレクティックスタイルのおしゃれな書斎 (無垢フローリング、造り付け机、ベージュの壁) の写真
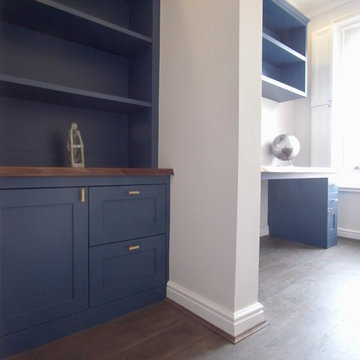
This home study in Blackheath London was designed and made to fit into a compact room with a protruding wall dividing the space. The solution we arrived at was to create a built in alcove into the smaller part of the room. The built in alcove consists of a bookcase, cupboard and drawers with filing system. To the right of this is a desk with pedestal and a wall mounted large bookcase above. The pedestal has two long narrow drawers for stationary with a small cupboard below. Both desk tops are made from thick solid American Black Walnut with a live edge and the fitted furniture has a small cornice throughout. All the furniture is scribed to the walls and to the floor. The furniture is hand brushed apart from the desk tops and walnut drawers which are spray lacquered.
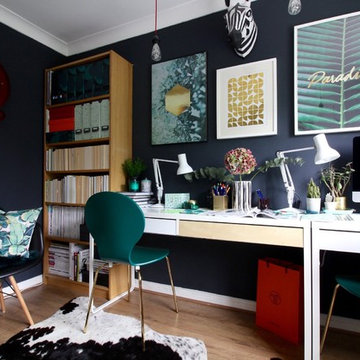
This room is primarily used as a hub for ideas for the owner's interiors blog, Seasonsincolour.com Featuring two IKEA MICKE desks side by side to create a longer work surface the space is big enough for two to work together if required.
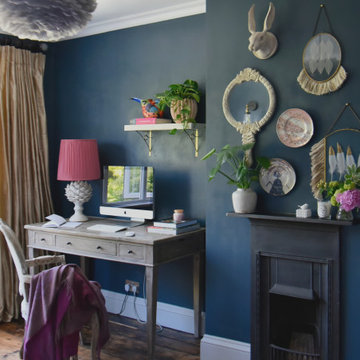
This room, in an early 20th century house, had been untouched for many years and our client wanted to create a functional home office with a warm atmosphere where she could display her collection of mementos.
It needed complete stripping out of existing electrics, fitted wardrobe, retro wallpapers, carpets and decorations.
New wiring to suit today’s digital needs were installed, original timber floorboards were partially sanded and oiled to retain their character.
An antique fireplace, decorative cornice and skirtings were fitted to recreate the original period architectural details.
Dark navy on the walls creates the rich and warm atmosphere which is enhanced by the light-coloured furniture and wall mounted mementos. Occasional flashes of pink create focal points in the space.
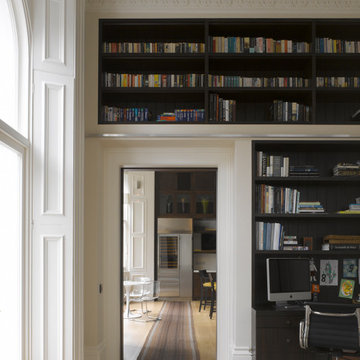
Architecture by PTP Architects
Interior Design by Todhunter Earle Interiors
Works by Rupert Cordle Town & Country
Photography by James Brittain
ロンドンにある高級な広いエクレクティックスタイルのおしゃれな書斎 (ベージュの壁、無垢フローリング、暖炉なし、自立型机、茶色い床、格子天井) の写真
ロンドンにある高級な広いエクレクティックスタイルのおしゃれな書斎 (ベージュの壁、無垢フローリング、暖炉なし、自立型机、茶色い床、格子天井) の写真
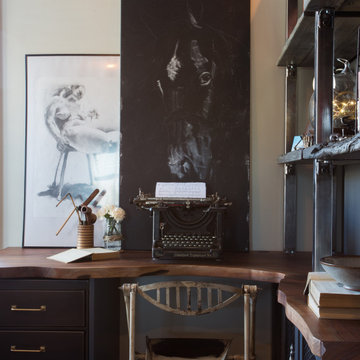
Found objects and keep sakes passed down through generations were a key inspiration for this home office space. The layering of industrial metal elements was inspired by a childhood cabin on main island, and now this space creates the perfect backdrop for the home owners collection of found objects and family keep sakes treasures.
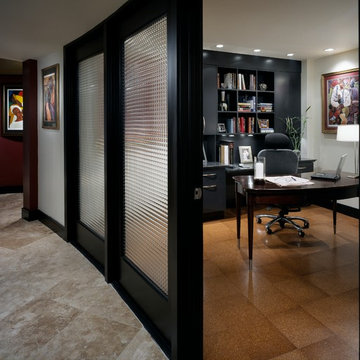
Massery Photography, Inc.
他の地域にある高級な中くらいなエクレクティックスタイルのおしゃれな書斎 (白い壁、コルクフローリング、自立型机) の写真
他の地域にある高級な中くらいなエクレクティックスタイルのおしゃれな書斎 (白い壁、コルクフローリング、自立型机) の写真
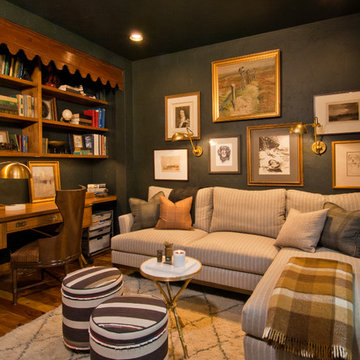
Photos: John Robledo Foto
デンバーにある中くらいなエクレクティックスタイルのおしゃれな書斎 (黒い壁、無垢フローリング、造り付け机、茶色い床) の写真
デンバーにある中くらいなエクレクティックスタイルのおしゃれな書斎 (黒い壁、無垢フローリング、造り付け机、茶色い床) の写真
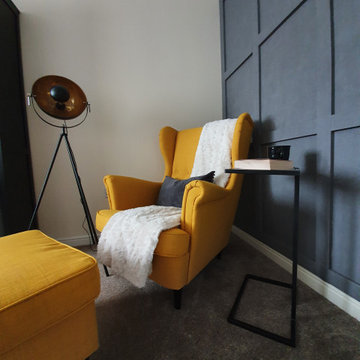
This is a spare room renovation. My client needed a comfortable and stylish space to work from home, he wanted to reuse some furniture that he already had but also include more to allow storage space.
黒いエクレクティックスタイルの書斎の写真
3
