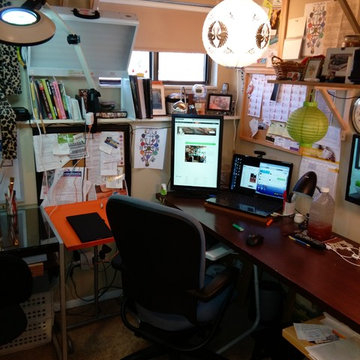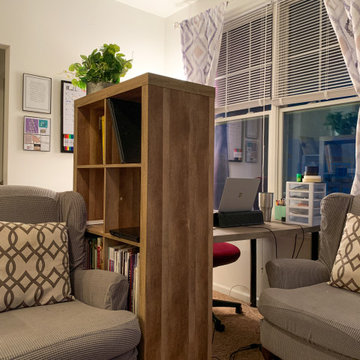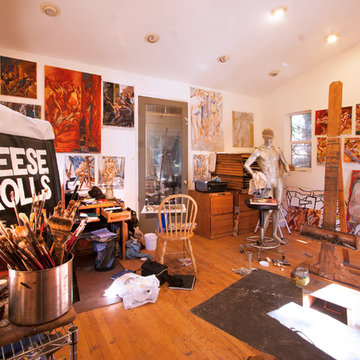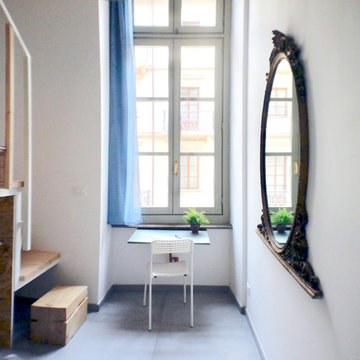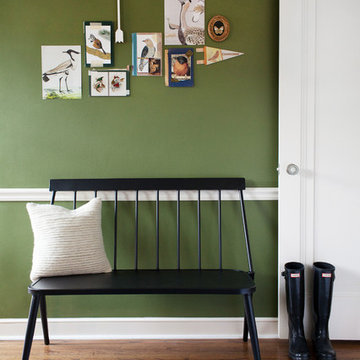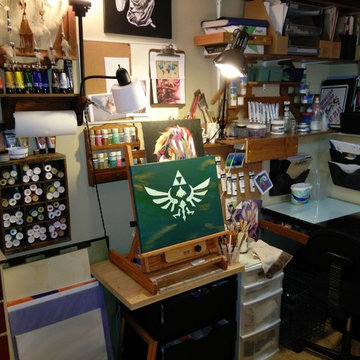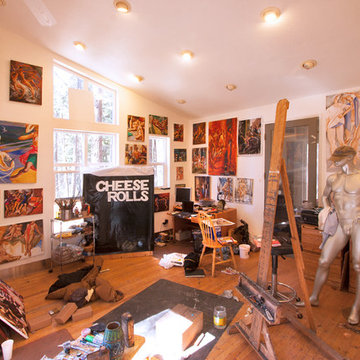低価格のエクレクティックスタイルのアトリエ・スタジオの写真
絞り込み:
資材コスト
並び替え:今日の人気順
写真 1〜20 枚目(全 80 枚)
1/4
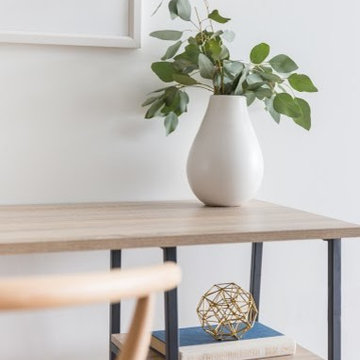
Sonder
サンフランシスコにある低価格の小さなエクレクティックスタイルのおしゃれなアトリエ・スタジオ (白い壁、セラミックタイルの床、自立型机、ベージュの床) の写真
サンフランシスコにある低価格の小さなエクレクティックスタイルのおしゃれなアトリエ・スタジオ (白い壁、セラミックタイルの床、自立型机、ベージュの床) の写真
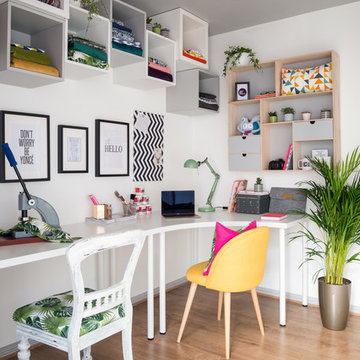
Zac and Zac Photography
エディンバラにある低価格の中くらいなエクレクティックスタイルのおしゃれなアトリエ・スタジオ (白い壁、ラミネートの床、暖炉なし、自立型机、茶色い床) の写真
エディンバラにある低価格の中くらいなエクレクティックスタイルのおしゃれなアトリエ・スタジオ (白い壁、ラミネートの床、暖炉なし、自立型机、茶色い床) の写真
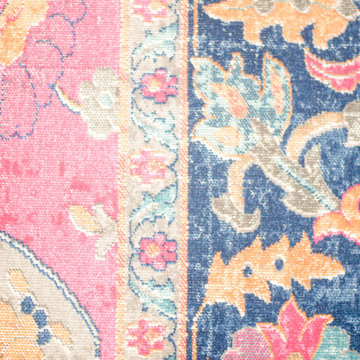
Quiana Marie Photography
Bohemian + Eclectic Design
サンフランシスコにある低価格の小さなエクレクティックスタイルのおしゃれなアトリエ・スタジオ (緑の壁、カーペット敷き、自立型机、ピンクの床) の写真
サンフランシスコにある低価格の小さなエクレクティックスタイルのおしゃれなアトリエ・スタジオ (緑の壁、カーペット敷き、自立型机、ピンクの床) の写真
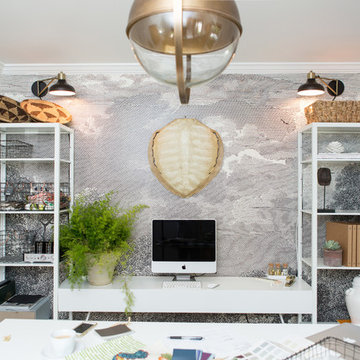
This designer's eclectic home office was created by layering a wall mural, open and airy shelving separated by a simple strut-style computer ledge, and decorative details included sconces and a large sea turtle carapace.
Photography by: Elise Hanna
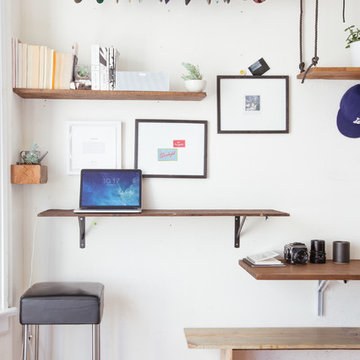
Photo: Nanette Wong © 2014 Houzz
サンフランシスコにある低価格の小さなエクレクティックスタイルのおしゃれなアトリエ・スタジオ (暖炉なし、造り付け机) の写真
サンフランシスコにある低価格の小さなエクレクティックスタイルのおしゃれなアトリエ・スタジオ (暖炉なし、造り付け机) の写真
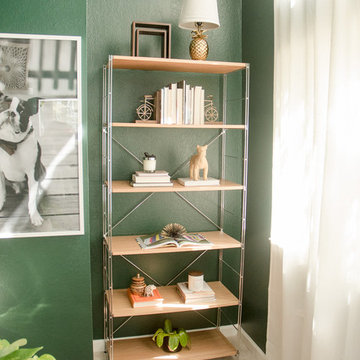
Quiana Marie Photography
Bohemian + Eclectic Design
サンフランシスコにある低価格の小さなエクレクティックスタイルのおしゃれなアトリエ・スタジオ (緑の壁、カーペット敷き、自立型机、ピンクの床) の写真
サンフランシスコにある低価格の小さなエクレクティックスタイルのおしゃれなアトリエ・スタジオ (緑の壁、カーペット敷き、自立型机、ピンクの床) の写真
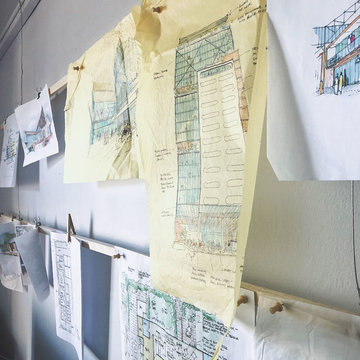
A studio/office for a creative, within a heritage house.
The beauty of the space - high ceilings, timber floors and heritage texture is kept centre stage.
The walls are painted white to create a clean, calm background for displaying work.
Neutral tones were used to decorate. The blend of modern and heritage create an inspiring creative design studio .
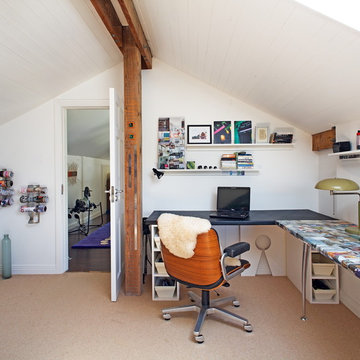
Photgraphy courtesy of Barbara Egan - Reportage
ダブリンにある低価格の中くらいなエクレクティックスタイルのおしゃれなアトリエ・スタジオ (白い壁、カーペット敷き、暖炉なし、造り付け机) の写真
ダブリンにある低価格の中くらいなエクレクティックスタイルのおしゃれなアトリエ・スタジオ (白い壁、カーペット敷き、暖炉なし、造り付け机) の写真
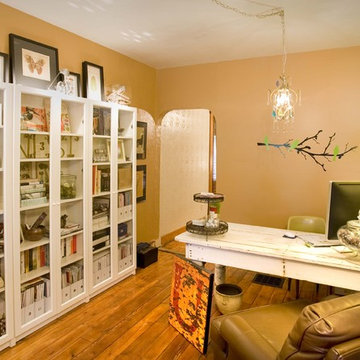
This is where all the design work happens. My desk was made from a salvaged table. I added reclaimed porch pillars as the legs to give the table more character. Shelving units from IKEA are perfect for storing all of my reference materials. Photo by Bealer Photographic Arts.
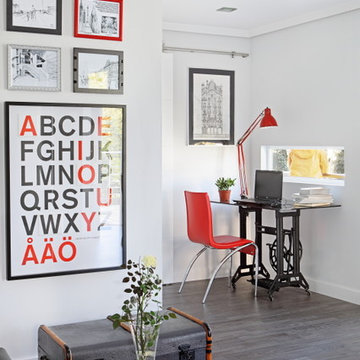
El proyecto comenzó a partir de un terreno y con ello, el sueño de esta casa. Queríamos que la vivienda respetara el entorno que lo rodea, y que a su vez formara parte del mismo. Además, teníamos un presupuesto limitado de 60.000 euros y queríamos verlo finalizado en un plazo inferior de medio año. Finalmente, el presupuesto no alcanzó los 50.000 euros y fue realizado en tan sólo tres meses, satisfaciendo así las expectativas de todos.
EXTERIOR DE LA VIVIENDA
El terreno alargado y en pendiente, con sólo 3 metros de zona horizontal, marca la forma rectangular de la vivienda de 11 metros de largo por 4 de ancho. La fachada oscura se integra en el paisaje y se camufla entre el follaje. Una pasarela en voladizo rodea la vivienda, comunicando la zona este con la oeste.
INTERIOR DE LA VIVIENDA
La protagonista de esta casa es la zona de día. Los numerosos huecos de fachada se diseñaron de manera que el paisaje formara parte del interior de la vivienda y a su vez permitiera el mayor paso de luz natural durante el día. Cocina, salón-comedor y zona de trabajo se integran en un mismo espacio abierto separado por un tabique del dormitorio, a través del cual se accede al baño y al vestidor.
Su decoración se rige a partir del cuadro del alfabeto sueco. Los colores del cuadro, negro, rojo y blanco, son los condicionantes de la decoración del resto del espacio. Las piezas clave que visten sus 43m2, son un palet Europeo cutomizado con revistero, vidrio y ruedas como mesa de centro, un restaurado baúl de 50 y nuestro escritorio JULIANA. La silla, un clásico de los 60, también la restauramos y tapizamos con el mismo estampado que dos de los cojines del sofá.
Este es el resultado de un proyecto económico, en el que se tiene en cuenta desde un primer momento tanto la arquitectura como la técnica, el diseño y la decoración.
Diseño y dirección ejecutiva: Naiara Rodríguez
Fotografía: Asier Rua
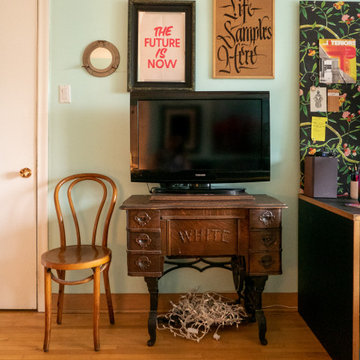
Using family pieces and artwork to make the space feel like your own! This is the benefit of working from home, is spending our time in a space that's just for us. Artwork by @garbagebeauty, a local graffiti artist. Poster by @bando, Californian decor company with tons of fun things.
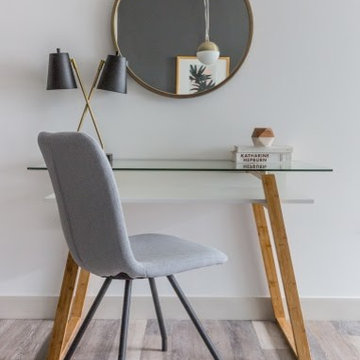
サンフランシスコにある低価格の小さなエクレクティックスタイルのおしゃれなアトリエ・スタジオ (白い壁、淡色無垢フローリング、自立型机、ベージュの床) の写真
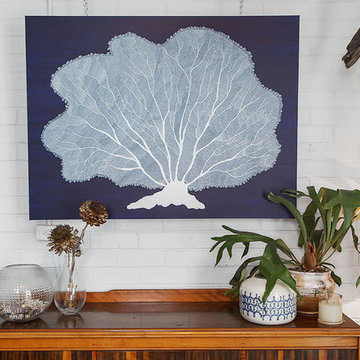
Images: Maria Savelieva
Painting: Kelly Foster Artist
メルボルンにある低価格の中くらいなエクレクティックスタイルのおしゃれなアトリエ・スタジオ (白い壁、コンクリートの床、黒い床) の写真
メルボルンにある低価格の中くらいなエクレクティックスタイルのおしゃれなアトリエ・スタジオ (白い壁、コンクリートの床、黒い床) の写真
低価格のエクレクティックスタイルのアトリエ・スタジオの写真
1
