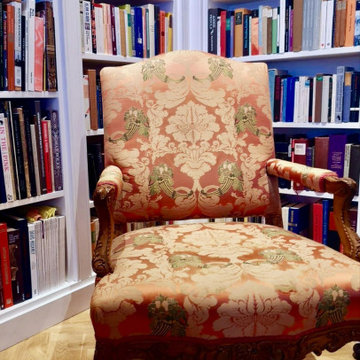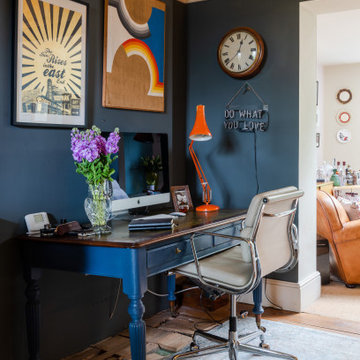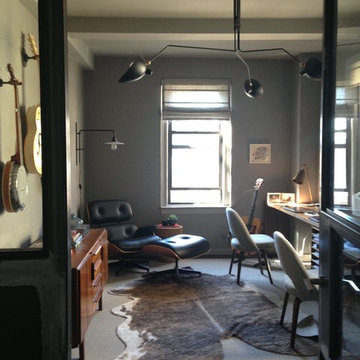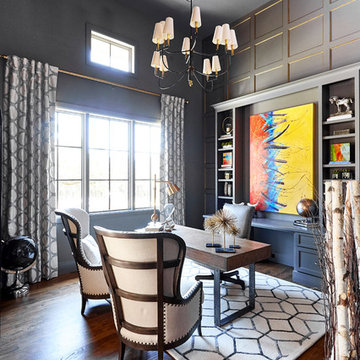高級なエクレクティックスタイルのホームオフィス・書斎 (グレーの壁) の写真
絞り込み:
資材コスト
並び替え:今日の人気順
写真 1〜20 枚目(全 118 枚)
1/4
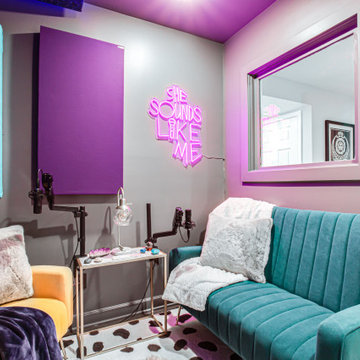
アトランタにある高級な広いエクレクティックスタイルのおしゃれなホームオフィス・書斎 (グレーの壁、クッションフロア、グレーの床、壁紙) の写真
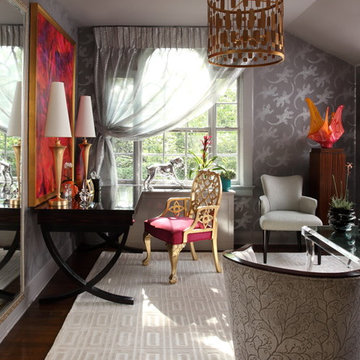
Bryan Alan Kirkland Interiors is proud to introduce you to our Interior Designs through this beautiful after picture of our room in the 2012 Atlanta Symphony Show House. Notice the incredible Gecko wallpaper from Osborne and Little and the vibrant details with fabrics, art and the accessories.
Photo Courtsey of BAK Designs
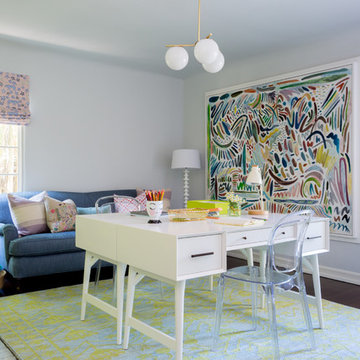
Inspired by the large scale art, we pulled hues to create a space reflective of whimsy and fun pops of color.
The blush kipling fabric brings in a playful feminine touch.
To add statement we painted the closet doors a vibrant color to add extra dimension to the room and a fun unexpected touch.
Photo Credit: Amy Bartlam
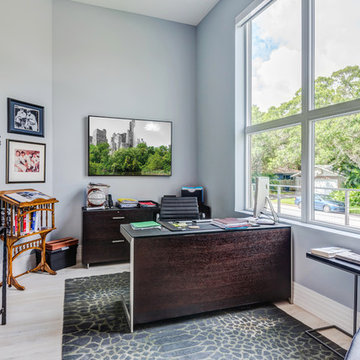
beautiful and light-filled home office
タンパにある高級な広いエクレクティックスタイルのおしゃれな書斎 (グレーの壁、磁器タイルの床、暖炉なし、自立型机、グレーの床) の写真
タンパにある高級な広いエクレクティックスタイルのおしゃれな書斎 (グレーの壁、磁器タイルの床、暖炉なし、自立型机、グレーの床) の写真
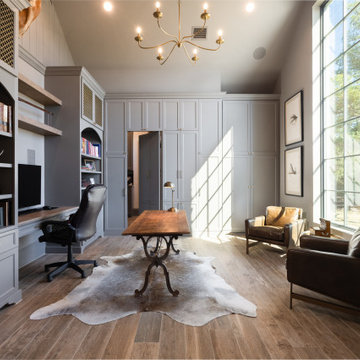
ヒューストンにある高級な広いエクレクティックスタイルのおしゃれな書斎 (グレーの壁、無垢フローリング、造り付け机、茶色い床、三角天井、塗装板張りの壁) の写真
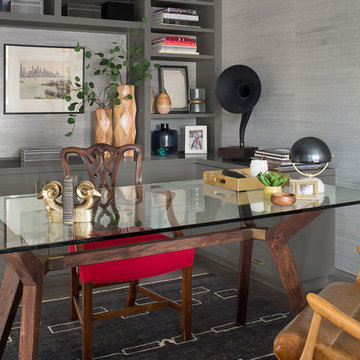
Meghan Bob Photography
サンディエゴにある高級な小さなエクレクティックスタイルのおしゃれな書斎 (グレーの壁、濃色無垢フローリング、暖炉なし、自立型机) の写真
サンディエゴにある高級な小さなエクレクティックスタイルのおしゃれな書斎 (グレーの壁、濃色無垢フローリング、暖炉なし、自立型机) の写真
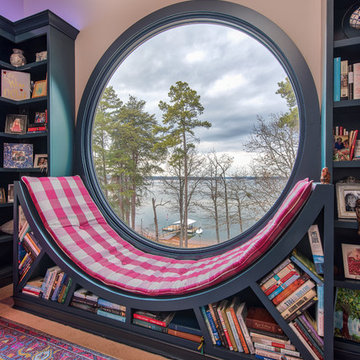
Mark Hoyle - Townville, SC
他の地域にある高級な中くらいなエクレクティックスタイルのおしゃれなホームオフィス・書斎 (ライブラリー、グレーの壁、カーペット敷き、自立型机、青い床) の写真
他の地域にある高級な中くらいなエクレクティックスタイルのおしゃれなホームオフィス・書斎 (ライブラリー、グレーの壁、カーペット敷き、自立型机、青い床) の写真
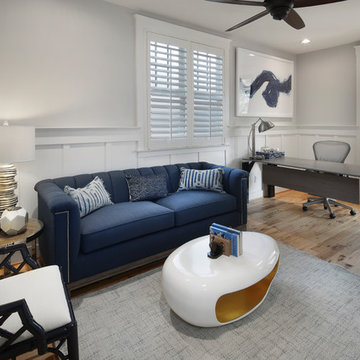
And then there's the office...a vacation home needs a home office, right? This one balances modern with traditional to create a fun place for this hardworking homeowner to take a call before hopping on his Vespa. The six foot #PhillipsCo silver marlin on the wall is a trigger for him to know that he IS on vacation after all :)
#beachbungalow #sophisticatedcoastal #coastalchic #drcsandiego #suryarugs #hermannmiller #designwithinreach #cantoni #selamat #jerikoegelphotography #coronadoisland #beachlife #thekaizenway
Jeri Koegel Photography

The architectural focus for this North London Victorian terrace home design project was the refurbishment and reconfiguration of the ground floor together with additional space of a new side-return. Orienting and organising the interior architecture to maximise sunlight during the course of the day was one of our primary challenges solved. While the front of the house faces south-southeast with wonderful direct morning light, the rear garden faces northwest, consequently less light for most of the day.
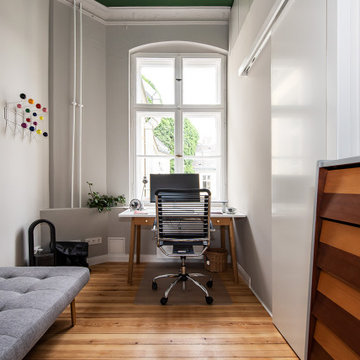
APARTMENT BERLIN VII
Eine Berliner Altbauwohnung im vollkommen neuen Gewand: Bei diesen Räumen in Schöneberg zeichnete THE INNER HOUSE für eine komplette Sanierung verantwortlich. Dazu gehörte auch, den Grundriss zu ändern: Die Küche hat ihren Platz nun als Ort für Gemeinsamkeit im ehemaligen Berliner Zimmer. Dafür gibt es ein ruhiges Schlafzimmer in den hinteren Räumen. Das Gästezimmer verfügt jetzt zudem über ein eigenes Gästebad im britischen Stil. Bei der Sanierung achtete THE INNER HOUSE darauf, stilvolle und originale Details wie Doppelkastenfenster, Türen und Beschläge sowie das Parkett zu erhalten und aufzuarbeiten. Darüber hinaus bringt ein stimmiges Farbkonzept die bereits vorhandenen Vintagestücke nun angemessen zum Strahlen.
INTERIOR DESIGN & STYLING: THE INNER HOUSE
LEISTUNGEN: Grundrissoptimierung, Elektroplanung, Badezimmerentwurf, Farbkonzept, Koordinierung Gewerke und Baubegleitung, Möbelentwurf und Möblierung
FOTOS: © THE INNER HOUSE, Fotograf: Manuel Strunz, www.manuu.eu
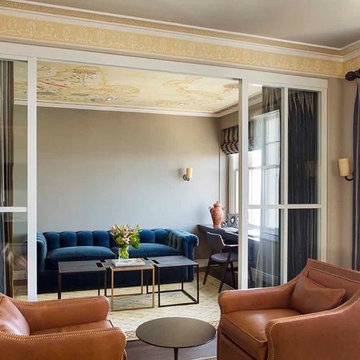
A pair of matched leather club chairs with nailhead trim sin in front of a dual purpose room. This room had the wall between it and the living room removed. Sliding glass doors from the Sliding Door Company in San Francisco were installed. Drapes on the inside can be pulled closed when the doors are shut to create a private space if the room is needed for a guest bedroom. A custom mural is painted on the ceiling of an antique South American map. A desk is built in on the right side of the room facing the window. An antique persian rug sits atop the refinished original oak floors which now have a dark tobacco stain applied. The molding is a flat frieze below a small crown molding. The raised design has been hand painted to enhance the depth and character. Dupioni Silk drapes were used to soften the room and block afternoon sunlight when needed. Credit goes to Mural Pros of San Jose, California for all the hand painted molding and hand painted map applied to the ceiling.
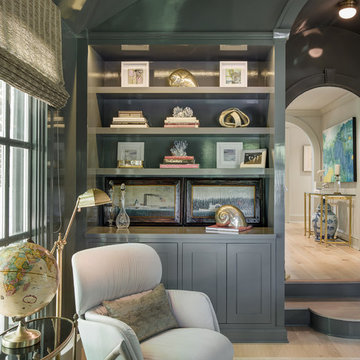
Vignette of a Home Office in New England with high gloss deep gray walls.
ニューヨークにある高級な広いエクレクティックスタイルのおしゃれな書斎 (グレーの壁、淡色無垢フローリング、自立型机) の写真
ニューヨークにある高級な広いエクレクティックスタイルのおしゃれな書斎 (グレーの壁、淡色無垢フローリング、自立型机) の写真
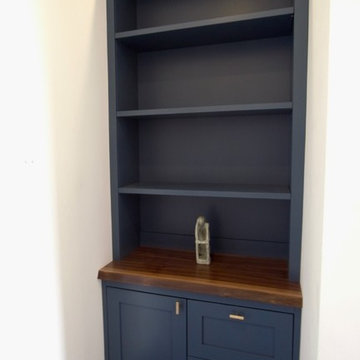
This home study in Blackheath London was designed and made to fit into a compact room with a protruding wall dividing the space. The solution we arrived at was to create a built in alcove into the smaller part of the room. The built in alcove consists of a bookcase, cupboard and drawers with filing system. To the right of this is a desk with pedestal and a wall mounted large bookcase above. The pedestal has two long narrow drawers for stationary with a small cupboard below. Both desk tops are made from thick solid American Black Walnut with a live edge and the fitted furniture has a small cornice throughout. All the furniture is scribed to the walls and to the floor. The furniture is hand brushed apart from the desk tops and walnut drawers which are spray lacquered.
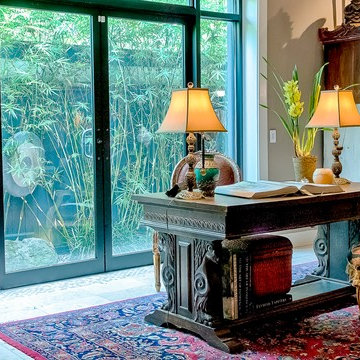
Zen-like garden visible through garden doors allowing light to bathe the bamboo in a soft glow by night.
マイアミにある高級な中くらいなエクレクティックスタイルのおしゃれなホームオフィス・書斎 (ライブラリー、グレーの壁、ライムストーンの床) の写真
マイアミにある高級な中くらいなエクレクティックスタイルのおしゃれなホームオフィス・書斎 (ライブラリー、グレーの壁、ライムストーンの床) の写真
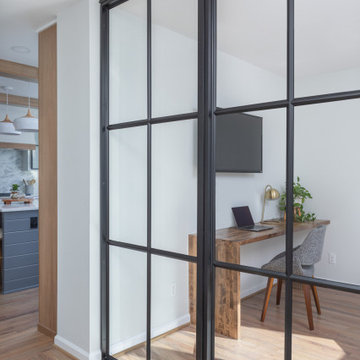
We designed this flex space with glass doors to keep the open concept feel to the downstairs. This particular room would be a place for working at times but also a space for them to relax and listen to records in the quaint sitting area. It turned out spectacular!
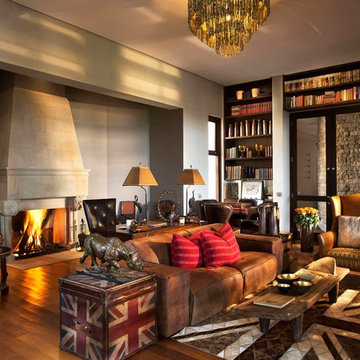
In the heart of Africa, this was an inspiring project to be part of. A stunning and luxurious new safari lodge was being built in the hills in Kenya, and the project required several significant fireplaces in the main rooms. A vital element of the design brief was that the fireplaces should reflect the wildlife that can be found around the house. Each fireplace is unique to its room, and different scenes of elephants, buffalos, lions and impala can be seen in the different fireplaces.
The Master bathroom in this house had a spectacular view across the plains and needed a luxurious bath in which to lie and look out over the vista. We made a solid roll top marble bath from which to enjoy the views.
高級なエクレクティックスタイルのホームオフィス・書斎 (グレーの壁) の写真
1
