エクレクティックスタイルのホームバー (無垢フローリング、アンダーカウンターシンク) の写真
絞り込み:
資材コスト
並び替え:今日の人気順
写真 1〜20 枚目(全 46 枚)
1/4

ワシントンD.C.にあるお手頃価格の小さなエクレクティックスタイルのおしゃれなウェット バー (I型、アンダーカウンターシンク、フラットパネル扉のキャビネット、青いキャビネット、大理石カウンター、木材のキッチンパネル、無垢フローリング) の写真
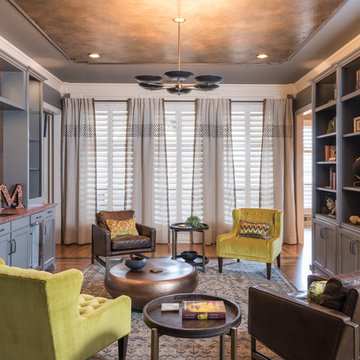
Turned an empty, unused formal living room into a hip bourbon bar and library lounge for a couple who relocated to DFW from Louisville, KY. They wanted a place they could entertain friends or just hang out and relax with a cocktail or a good book. We added the wet bar and library shelves, and kept things modern and warm, with a wink to the prohibition era. The formerly deserted room is now their favorite spot.
Photos by Michael Hunter Photography
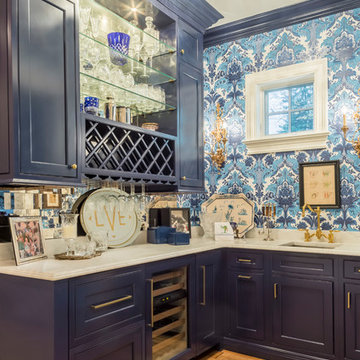
Rolfe Hokanson
シカゴにある中くらいなエクレクティックスタイルのおしゃれなウェット バー (L型、アンダーカウンターシンク、インセット扉のキャビネット、青いキャビネット、大理石カウンター、ミラータイルのキッチンパネル、無垢フローリング) の写真
シカゴにある中くらいなエクレクティックスタイルのおしゃれなウェット バー (L型、アンダーカウンターシンク、インセット扉のキャビネット、青いキャビネット、大理石カウンター、ミラータイルのキッチンパネル、無垢フローリング) の写真
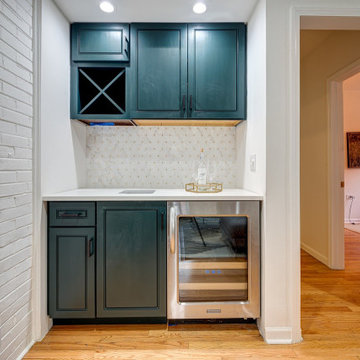
This beautiful tri level townhome nestled in the heart of Lincoln Park Chicago needed some of our design love and TLC. The owners were ready to sell, so The Dowell Group at Berkshire Hathaway hired us to come in and help.
We redid all the finishes top to bottom with refreshed original wood flooring, paint, lighting, new kitchen cabinets, updating the master bathroom, painting the bar and bath cabinets, quartz counters and more. We gave it a facelift to show a little love for our clients home that was about to hit the market. The finishes we chose were not what they personally liked, however what buyers are looking for and willing to pay more for.
We are proud to present our Lincoln Park Modern Farmhouse.
Designed by Flat Pack Kitchen Design, Melinda Cabanilla

A custom bar is nestled into the curvature of the stairway. All wood is from the homeowners wood mill in Michigan. Design and Construction by Meadowlark Design + Build. Photography by Jeff Garland. Stair railing by Drew Kyte of Kyte Metalwerks.
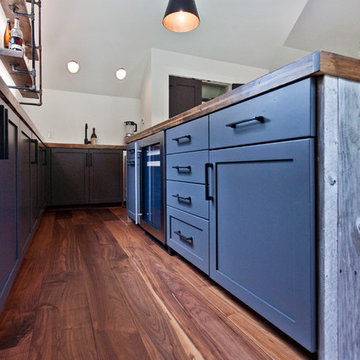
Designed by Victoria Highfill, Photography by Melissa M Mills
ナッシュビルにある高級な中くらいなエクレクティックスタイルのおしゃれなウェット バー (L型、アンダーカウンターシンク、シェーカースタイル扉のキャビネット、グレーのキャビネット、木材カウンター、無垢フローリング、茶色い床、茶色いキッチンカウンター) の写真
ナッシュビルにある高級な中くらいなエクレクティックスタイルのおしゃれなウェット バー (L型、アンダーカウンターシンク、シェーカースタイル扉のキャビネット、グレーのキャビネット、木材カウンター、無垢フローリング、茶色い床、茶色いキッチンカウンター) の写真
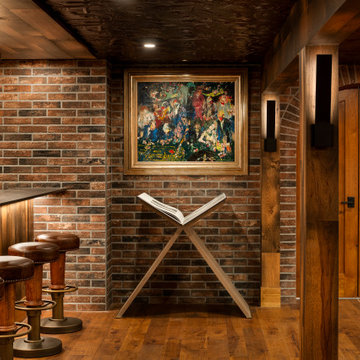
A curved archway with knotty alder doors, leads to the spa.
バーリントンにある広いエクレクティックスタイルのおしゃれな着席型バー (無垢フローリング、コの字型、アンダーカウンターシンク、インセット扉のキャビネット、クオーツストーンカウンター、ミラータイルのキッチンパネル) の写真
バーリントンにある広いエクレクティックスタイルのおしゃれな着席型バー (無垢フローリング、コの字型、アンダーカウンターシンク、インセット扉のキャビネット、クオーツストーンカウンター、ミラータイルのキッチンパネル) の写真
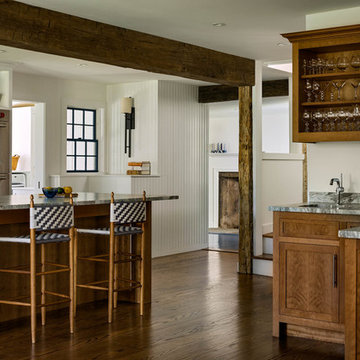
Rob Karosis: Photographer
ブリッジポートにある高級な広いエクレクティックスタイルのおしゃれなウェット バー (L型、アンダーカウンターシンク、オープンシェルフ、中間色木目調キャビネット、御影石カウンター、無垢フローリング、茶色い床) の写真
ブリッジポートにある高級な広いエクレクティックスタイルのおしゃれなウェット バー (L型、アンダーカウンターシンク、オープンシェルフ、中間色木目調キャビネット、御影石カウンター、無垢フローリング、茶色い床) の写真

This elegant butler’s pantry links the new formal dining room and kitchen, providing space for serving food and drinks. Unique materials like mirror tile and leather wallpaper were used to add interest. LED lights are mounted behind the wine wall to give it a subtle glow.
Contractor: Momentum Construction LLC
Photographer: Laura McCaffery Photography
Interior Design: Studio Z Architecture
Interior Decorating: Sarah Finnane Design
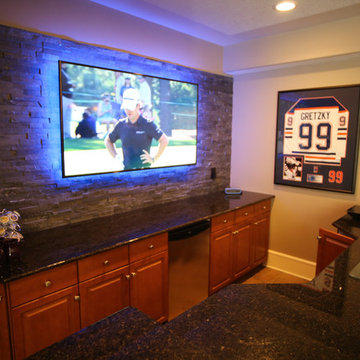
エドモントンにあるお手頃価格の広いエクレクティックスタイルのおしゃれな着席型バー (無垢フローリング、茶色い床、L型、アンダーカウンターシンク、レイズドパネル扉のキャビネット、中間色木目調キャビネット、御影石カウンター、茶色いキッチンパネル、石タイルのキッチンパネル) の写真
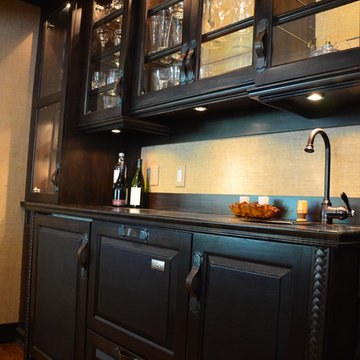
Spring Street Dezigns - Custom
ニューアークにあるお手頃価格の中くらいなエクレクティックスタイルのおしゃれなウェット バー (I型、アンダーカウンターシンク、レイズドパネル扉のキャビネット、濃色木目調キャビネット、ベージュキッチンパネル、無垢フローリング) の写真
ニューアークにあるお手頃価格の中くらいなエクレクティックスタイルのおしゃれなウェット バー (I型、アンダーカウンターシンク、レイズドパネル扉のキャビネット、濃色木目調キャビネット、ベージュキッチンパネル、無垢フローリング) の写真
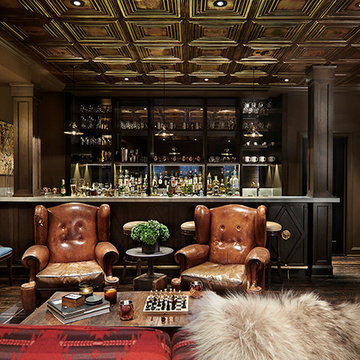
シアトルにあるエクレクティックスタイルのおしゃれなウェット バー (アンダーカウンターシンク、濃色木目調キャビネット、亜鉛製カウンター、ミラータイルのキッチンパネル、無垢フローリング) の写真
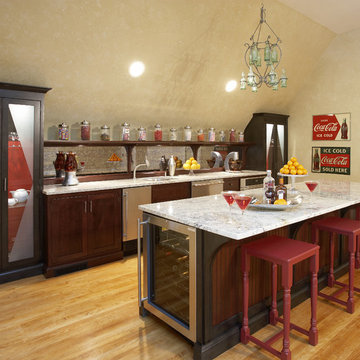
シカゴにある広いエクレクティックスタイルのおしゃれな着席型バー (無垢フローリング、ll型、アンダーカウンターシンク、シェーカースタイル扉のキャビネット、濃色木目調キャビネット、大理石カウンター、ミラータイルのキッチンパネル) の写真
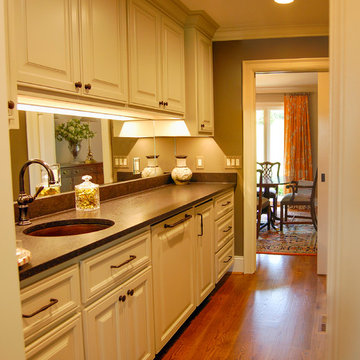
Now re-purposed into a Butlery and Bar serving the Formal Dining Room. The opposite side of the old Kitchen is closed off and is also re-purposed as a walk-in pantry serving the new location of the new Kitchen.
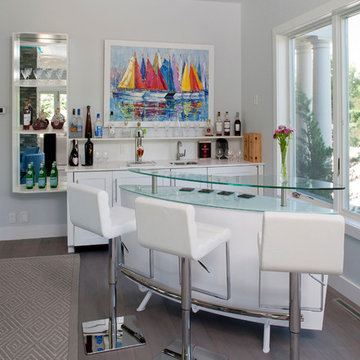
ニューヨークにある高級な小さなエクレクティックスタイルのおしゃれな着席型バー (L型、シェーカースタイル扉のキャビネット、白いキャビネット、ガラスカウンター、無垢フローリング、茶色い床、アンダーカウンターシンク) の写真
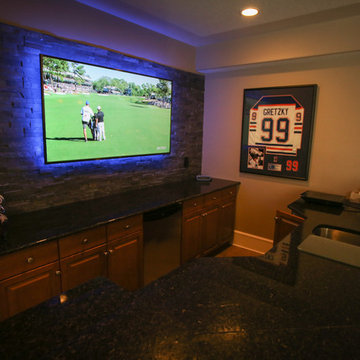
Photos by New Light Photography
エドモントンにあるお手頃価格の広いエクレクティックスタイルのおしゃれな着席型バー (アンダーカウンターシンク、レイズドパネル扉のキャビネット、中間色木目調キャビネット、御影石カウンター、茶色い床、L型、茶色いキッチンパネル、石タイルのキッチンパネル、無垢フローリング) の写真
エドモントンにあるお手頃価格の広いエクレクティックスタイルのおしゃれな着席型バー (アンダーカウンターシンク、レイズドパネル扉のキャビネット、中間色木目調キャビネット、御影石カウンター、茶色い床、L型、茶色いキッチンパネル、石タイルのキッチンパネル、無垢フローリング) の写真
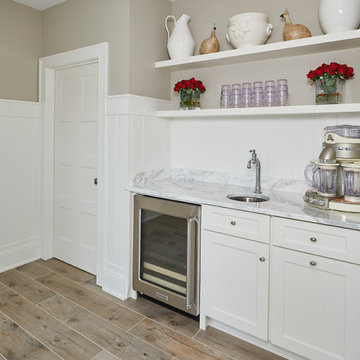
グランドラピッズにある高級な中くらいなエクレクティックスタイルのおしゃれなウェット バー (I型、アンダーカウンターシンク、落し込みパネル扉のキャビネット、白いキャビネット、御影石カウンター、白いキッチンパネル、塗装板のキッチンパネル、無垢フローリング、グレーの床、白いキッチンカウンター) の写真
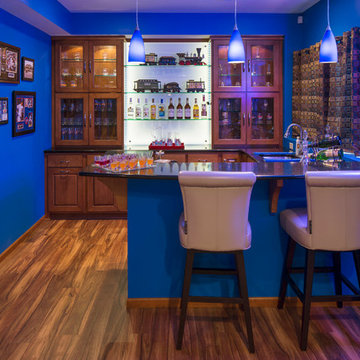
Troy Thies Photography
ミネアポリスにある高級な中くらいなエクレクティックスタイルのおしゃれなウェット バー (I型、アンダーカウンターシンク、ガラス扉のキャビネット、中間色木目調キャビネット、クオーツストーンカウンター、無垢フローリング) の写真
ミネアポリスにある高級な中くらいなエクレクティックスタイルのおしゃれなウェット バー (I型、アンダーカウンターシンク、ガラス扉のキャビネット、中間色木目調キャビネット、クオーツストーンカウンター、無垢フローリング) の写真
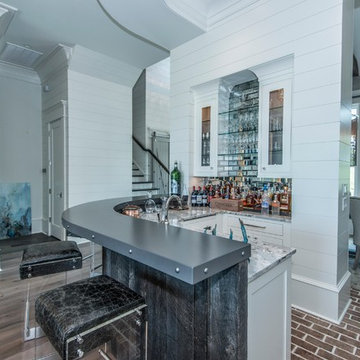
Countertop Wood: Composite Substrate
Construction Style: Composite Substrate
Countertop Thickness: 2-1/2"
Size: 16 1/2" x 122 7/32"
Shape: C shaped
Countertop Edge Profile: 1/8” Roundover
Anvil™ Metal Finish: Ferrum
Topcoat: Durata® Permanent Waterproof Finish in Satin
Job: 21571
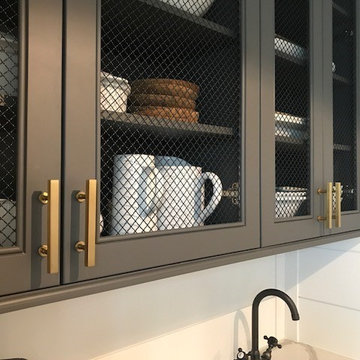
フィラデルフィアにあるお手頃価格の中くらいなエクレクティックスタイルのおしゃれなウェット バー (ll型、アンダーカウンターシンク、落し込みパネル扉のキャビネット、グレーのキャビネット、珪岩カウンター、白いキッチンパネル、木材のキッチンパネル、無垢フローリング、茶色い床) の写真
エクレクティックスタイルのホームバー (無垢フローリング、アンダーカウンターシンク) の写真
1