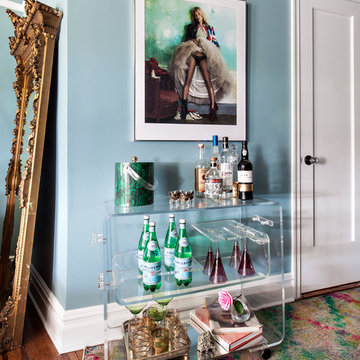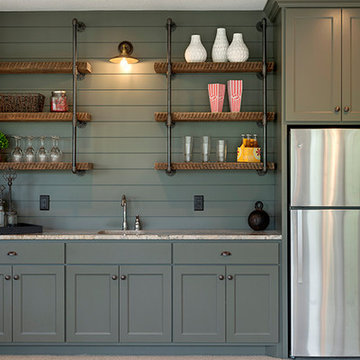エクレクティックスタイルのホームバー (カーペット敷き、濃色無垢フローリング、合板フローリング) の写真
絞り込み:
資材コスト
並び替え:今日の人気順
写真 1〜20 枚目(全 159 枚)
1/5
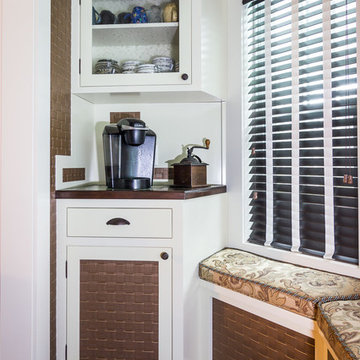
Unique coffee room featuring built in cabinets to each side. Built in bench seating with storage below. Custom slab walnut table top and painted legs with glazing to match cabinetry. Dark hardwood floor.
Photographed by Chuck Murphy Statesboro GA

ヒューストンにある中くらいなエクレクティックスタイルのおしゃれなウェット バー (L型、アンダーカウンターシンク、レイズドパネル扉のキャビネット、白いキャビネット、大理石カウンター、グレーのキッチンパネル、セメントタイルのキッチンパネル、濃色無垢フローリング、茶色い床、グレーのキッチンカウンター) の写真
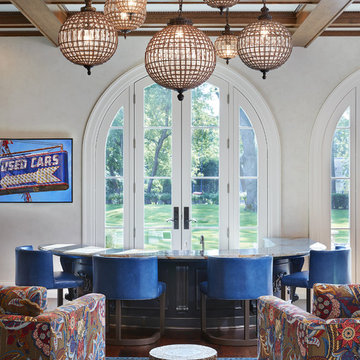
A sunken bar area in the living room was a non negotiable for the homeowner having grown up with a similar feature in his childhood home. Whimsical lighting, playful fabrics and soft curves guide the eye through the space and out of doors.

Opened this wall up to create a beverage center just off the kitchen and family room. This makes it easy for entertaining and having beverages for all to grab quickly.
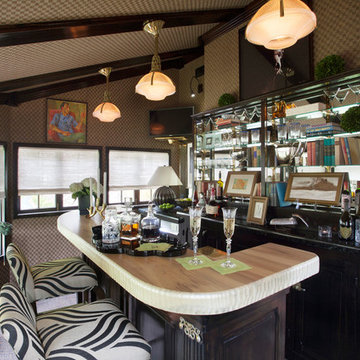
サンフランシスコにある中くらいなエクレクティックスタイルのおしゃれな着席型バー (ll型、濃色木目調キャビネット、レイズドパネル扉のキャビネット、御影石カウンター、カーペット敷き、ベージュの床、ベージュのキッチンカウンター、ミラータイルのキッチンパネル) の写真
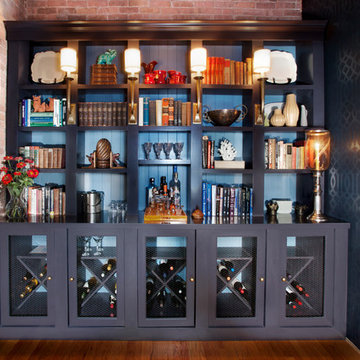
©Amy Braswell
シカゴにあるエクレクティックスタイルのおしゃれなウェット バー (I型、オープンシェルフ、黒いキャビネット、青いキッチンパネル、濃色無垢フローリング、黒いキッチンカウンター) の写真
シカゴにあるエクレクティックスタイルのおしゃれなウェット バー (I型、オープンシェルフ、黒いキャビネット、青いキッチンパネル、濃色無垢フローリング、黒いキッチンカウンター) の写真
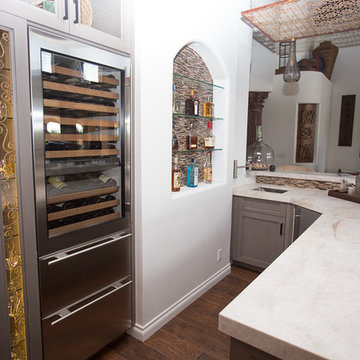
Plain Jane Photography
フェニックスにあるラグジュアリーな広いエクレクティックスタイルのおしゃれなウェット バー (I型、アンダーカウンターシンク、シェーカースタイル扉のキャビネット、淡色木目調キャビネット、珪岩カウンター、茶色いキッチンパネル、ボーダータイルのキッチンパネル、濃色無垢フローリング) の写真
フェニックスにあるラグジュアリーな広いエクレクティックスタイルのおしゃれなウェット バー (I型、アンダーカウンターシンク、シェーカースタイル扉のキャビネット、淡色木目調キャビネット、珪岩カウンター、茶色いキッチンパネル、ボーダータイルのキッチンパネル、濃色無垢フローリング) の写真
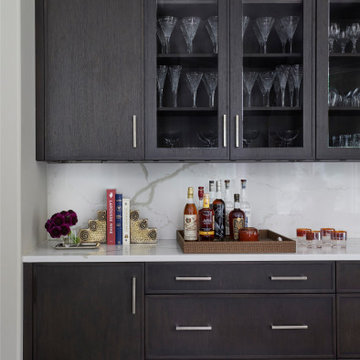
This bar lives in the kitchen space, just off the living room. For the cabinetry, a custom dark stain was used on rift cut white oak in Grabill Cabinet's Lacunar door style. Glass upper cabinets add sparkle and interest to the clean lines of the door style. Cabinetry: Grabill Cabinets; Interior Design: Kathryn Chaplow Interior Design; Builder: White Birch Builders; Photographer: Werner Straube Photography
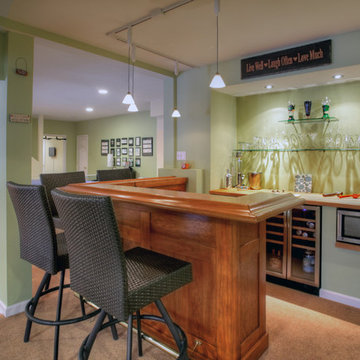
ニューヨークにある低価格の中くらいなエクレクティックスタイルのおしゃれなウェット バー (L型、ドロップインシンク、落し込みパネル扉のキャビネット、中間色木目調キャビネット、木材カウンター、緑のキッチンパネル、カーペット敷き) の写真
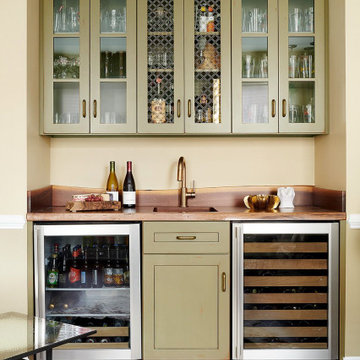
The former dining room has become a lounge. The custom-designed bar features a live edge teak counter, soft gold metal mesh in the upper cabinets, and a rubbed-away look to the sage colored cabinets
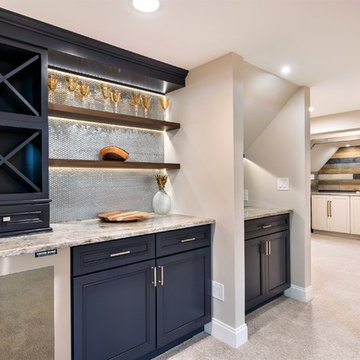
photos by Andrew Pitzer
ニューヨークにある高級な広いエクレクティックスタイルのおしゃれなウェット バー (コの字型、落し込みパネル扉のキャビネット、青いキャビネット、珪岩カウンター、メタルタイルのキッチンパネル、カーペット敷き) の写真
ニューヨークにある高級な広いエクレクティックスタイルのおしゃれなウェット バー (コの字型、落し込みパネル扉のキャビネット、青いキャビネット、珪岩カウンター、メタルタイルのキッチンパネル、カーペット敷き) の写真
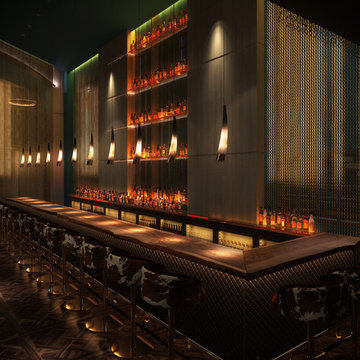
Concept for an uber-luxury home bar. French parquet walnut flooring, tufted bar front, live edge wood slab bar countertop, hair-on-hide upholstered bar stools, metal chain drapery, custom drinking horn inspired pendants and edge-lit glass shelves inset in the platinum-shade veneer millwork come together to create this unforgettable space.
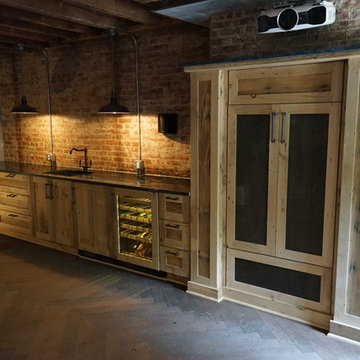
This Garden Apt level of a Brooklyn brownstone was converted into a luxe screening room with a basic kitchen area built of reclaimed chestnut wood and soapstone countertops. The old chimney was converted into an A/V cabinet, with the projector mounted above.

Turned an empty, unused formal living room into a hip bourbon bar and library lounge for a couple who relocated to DFW from Louisville, KY. They wanted a place they could entertain friends or just hang out and relax with a cocktail or a good book. We added the wet bar and library shelves, and kept things modern and warm, with a wink to the prohibition era. The formerly deserted room is now their favorite spot.
Photos by Michael Hunter Photography

ダラスにあるラグジュアリーな中くらいなエクレクティックスタイルのおしゃれなウェット バー (I型、アンダーカウンターシンク、落し込みパネル扉のキャビネット、黒いキャビネット、クオーツストーンカウンター、白いキッチンパネル、セラミックタイルのキッチンパネル、濃色無垢フローリング、茶色い床、グレーのキッチンカウンター) の写真

ヒューストンにある中くらいなエクレクティックスタイルのおしゃれなウェット バー (L型、アンダーカウンターシンク、レイズドパネル扉のキャビネット、白いキャビネット、大理石カウンター、グレーのキッチンパネル、セメントタイルのキッチンパネル、濃色無垢フローリング、茶色い床、グレーのキッチンカウンター) の写真
エクレクティックスタイルのホームバー (カーペット敷き、濃色無垢フローリング、合板フローリング) の写真
1

